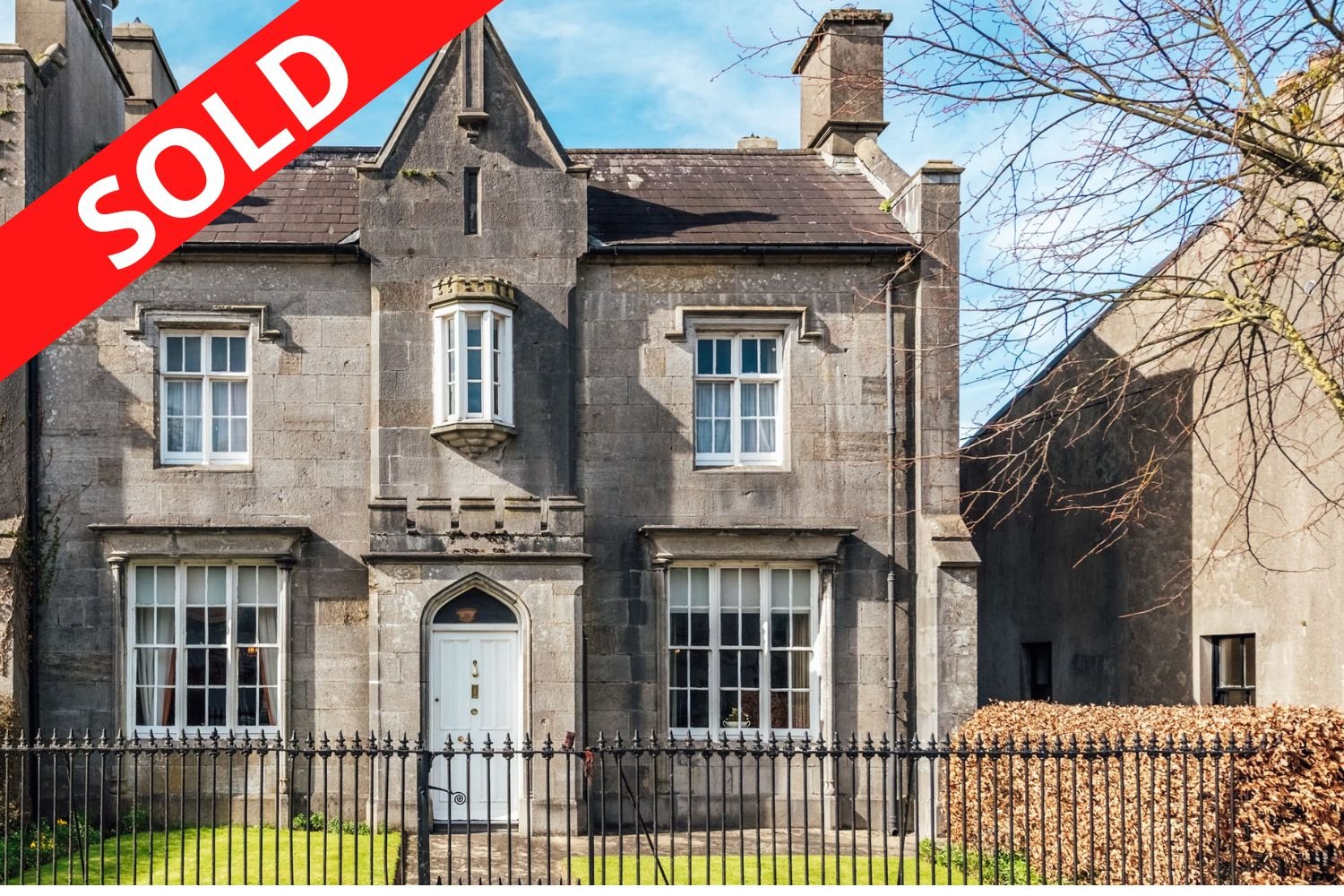Pembroke Terrace, Main Street, Abbeyleix, Co. Laois














FEATURES
Price: €475,000
Bedrooms: 5
Living Area: c. 232.25 sq.m. / c. 2,500 sq.ft.
Land: c. 0.75 Acre
Status: Sold
Property Type: End Terrace
Excellent town centre location.
Period Residence with many original features.
Well-proportioned reception rooms and 5 bedrooms – ideal family home.
Large enclosed walled garden with coach house offering loads of potential.
Garden zoned ‘Town Centre’.
Superb property suitable for many uses.*
LOCATION
Pembroke Terrace, Main Street, Abbeyleix, Co. Laois
DESCRIPTION
PERIOD RESIDENCE WITH COACH HOUSE & WALLED GARDEN ON C. 0.75 ACRES - AVAILABLE IN LOTS
LOTS IN SALE:
Lot 1: Residence: Guide €350,000
Lot 2: Garden & Coach House on 0.66 acres: Guide €125,000
Lot 3: Entire on c.0.75 acres: Guide €475,000
Pembroke Terrace is prominently located in the centre of the heritage town of Abbeyleix this fine Period Residence forms the end house of the historic Pembroke Terrace.
With an overall total floor area of c. 232.25 sq.m. (2,500 sq.ft.) and standing on a site of c.0.75 acres which includes a splendid walled garden and limestone Coach House (in need of repair).
The house has several large and well-proportioned receptions rooms and a total of 5 bedrooms.
Many original features remain in this well-maintained property including its distinctive architectural design, high ceilings, timber sash shuttered windows, ornate doors, oriel first floor window and original wrought iron railing surrounds the front garden.
The entire is within walking distance of all local services and facilities. Abbeyleix is one of Ireland’s finest Heritage towns with its design and origin accredited to the De Vesci Family.
Full of character and charm, the town’s Gothic and Victorian Architecture, strong sense of community and a thriving commercial centre offer the best of all worlds to its residents.
The property is adjacent to Abbeyleix Town Park the location of many sporting activities and vibrant clubs to include tennis, GAA, soccer and hockey and within 2km of Abbeyleix Golf Club. There are many picturesque woodland walks to enjoy and the acclaimed Abbeyleix raised bog board walk.
Abbeyleix has a wealth of local amenities including a library, specialist shops, bars, supermarkets, restaurants, an artisan bakery and hotel.
There are several excellent schools in the area. The town has two Primary Schools – Scoil Mhuire and The South School both within walking distance. Daily school bus service to Heywood Community Secondary School and Kilkenny College. Links to the M7 and M8 Motorways are excellent. Portlaoise is 14 km with a regular commuter train service to Dublin and excellent Inter-city network. A bus service operates to surrounding towns
HISTORY:
The origin of Pembroke Terrace can be traced to c. 1840.
On the marriage of Thomas Viscount de Vesci to Lady Emma Herbert, daughter of the 11th Earl of Pembroke and Montgomery, the Earl became invested in the economic prosperity of his daughter’s new home in Abbeyleix. He gifted as part of her dowry the construction of four dressed cut limestone houses which would become Pembroke Terrace which played a significant role in Abbeyleix history. For many years like many houses in Abbeyleix, Pembroke Terrace formed part of the De Vesci portfolio of properties. At the turn of the century Pembroke Terrace housed a Post Office, Constabulary Barracks, an Inspector’s House and Hibernian Bank.
Today Pembroke Terrace is in private ownership but remains an iconic Abbeyleix landmark.
This property has been in the ownership of the current family for upwards of 65 years.
OUTSIDE:
Outside there is access to a small well maintained walled yard area with garage and stores, there is sufficient space here to park a car if required. The walled garden is adjacent to the house separated by a short path. The garden extending to an area of c. 0.66 acres contains both apple trees and a walnut tree.
There is also a Coach House separately to the rear of the garden in an enclosed walled area in need of complete renovation but offers huge potential.
SERVICES
Mains water & sewage, ESB, telephone, alarm & oil-fired central heating.
PLANNING
The property is zoned “Town Centre” under the Laois County Development Plan 2021 - 2027.
The property is also classified as a ‘Protected Structure’..
INCLUSIONS
Fixtures only. All other items excluded from sale including any affixed mirrors
TERMS OF ANY OFFERS
All offers to be submitted in email format, with proof of funds provided and any
conditions clearly identified. Offers in any other format will not be accepted.
BER Exempt
BER Details Here
Note: Edit Agent Details in Image to the right of this text box.>>>>>>
ACCOMMODATION
Ground Floor
Hallway: 1.55m x 6.00m Fanlight, coving, alarm.
Dining Room: 5.00m x 4.20m Open fireplace, coving, 3.5m high ceilings.
Living Room: 5.15m x 4.20m Open fireplace, coving, 3.5m high ceilings.
Sitting Room: 4.10m x 4.50m Brick fireplace, drinks cabinet, 3.4m high ceilings
Kitchen: 4.50m x 3.50m Aga cooker, built in ground and eye level presses, sink, coving.
Pantry: Shelved, sink, fully plumbed.
Bathroom: Fully tiled with w.c, w.h.b & electric shower.
Garage / Utility: 4.4m x 3.5m Ideal for possible conversion. Up and over door to enclosed yard.
First Floor
FIRST RETURN:
Bathroom w.c., w.h.b., bath, bidet, press, tiled surround, power shower.
FIRST FLOOR:
Bedroom 1 4.50m x 4.50m Built in wardrobe, coving.
Bedroom 2 5.10m x 4.20m Tiled fireplace, coving.
Bedroom 3 1.80m x 3.90m Ideal Dressing Room/Nursery
Bedroom 4 5.10m x 3.90m Fireplace, coving.
Bedroom 5 3.70m x 4.60m Fireplace, coving.


