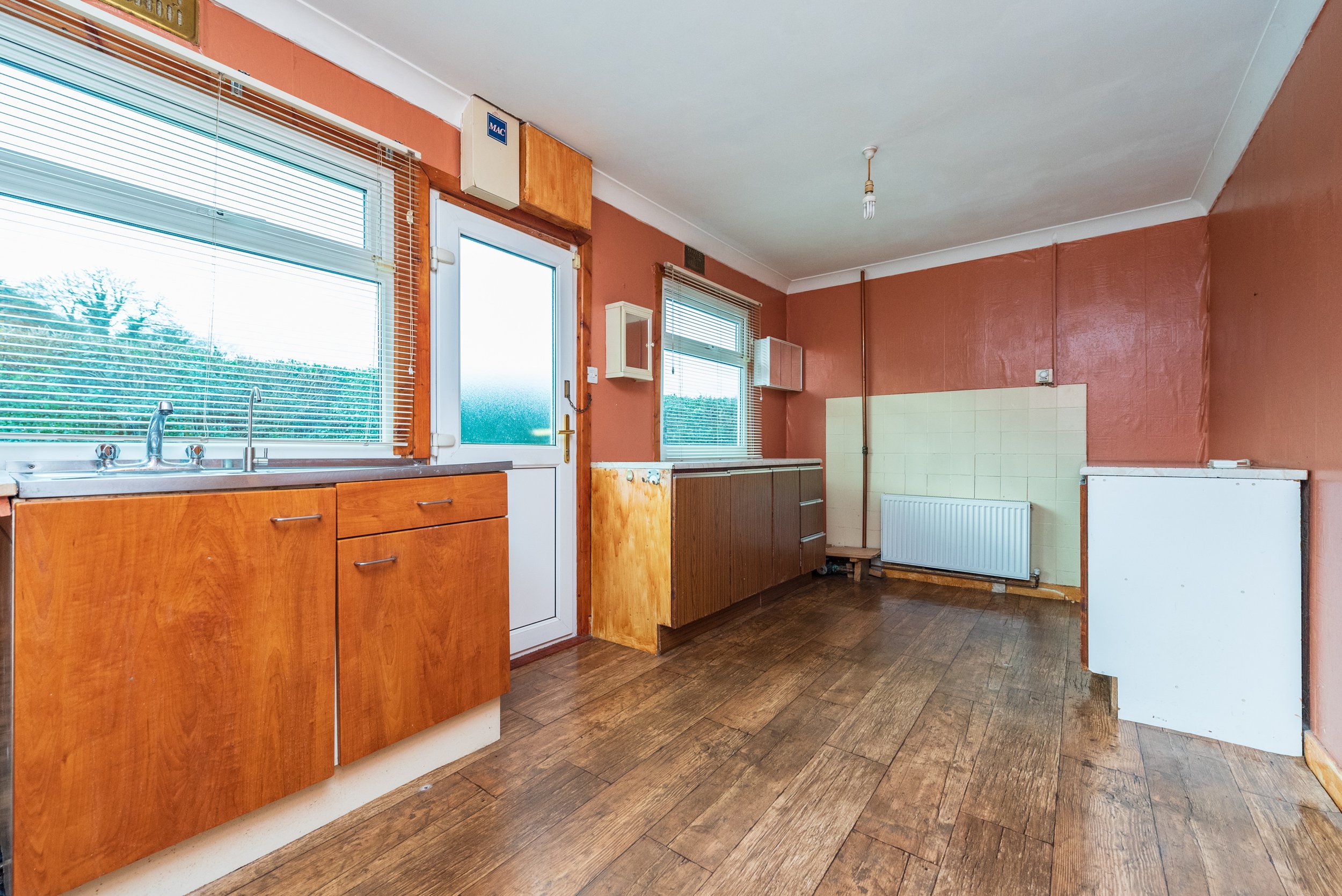Pollardstown, The Curragh, Co. Kildare











FEATURES
Price: €295,000
Bedrooms: 3
Living Area: c. 807 sq. ft. / 75 sq. m.
Land: c. 0.79 Acre
Status: Sold
Property Type: Detached Bungalow
Quiet but convenient location.
Large site with extensive road frontage.
Detached garage and shed.
Only c.4km from Newbridge.
LOCATION
Pollardstown, The Curragh, Co. Kildare, R56 A266
DESCRIPTION
DETACHED BUNGALOW WITH GARAGE AND SHED ON LARGE SITE
The subject property comprises a detached bungalow set on a superb circa 0.79 acre site with a large detached garage, car port and tool shed.
Pollardstown is a quiet but convenient rural location close to The Curragh and just 4km from Newbridge Town Centre and within easy access of the M7 at Junction 12 Ballymany.
The property is approached by a tarmacadam drive and benefits from oil-fired central heating and PVC double glazed windows. It is surrounded by mature gardens with extensive road frontage.
Garage 3.1 x 3.86 with electric roller shutter door.
OUTSIDE
Tarmacadam drive.
Large detached garage 3.1 x 3.86 with electric roller shutter door.
Tool shed.
Car port.
0.79 acre site.
SERVICES
Well water.
Septic tank drainage.
Oil fired central heating.
BER D2
BER 111818043
ACCOMMODATION
Ground Floor
Entrance Hall (11.15 x 15.09 ft) (3.40 x 4.60 m)
L-shaped with laminate floor.
Sitting Room (11.15 x 14.76 ft) (3.40 x 4.50 m)
Laminate floor and feature fireplace.
Kitchen/Dining Room (8.20 x 16.40 ft) (2.50 x 5.00 m)
With built in ground and eye level units and stainless steel splash back.
Ground Floor
Bedroom 1 (8.20 x 11.15 ft) (2.50 x 3.40 m)
Double built-in wardrobes.
Bedroom 2 (8.20 x 11.15 ft) (2.50 x 3.40 m)
Double built-in wardrobes.
Bedroom 3 (8.20 x 8.53 ft) (2.50 x 2.60 m)
Shower Room
w.c., w.h.b., shower.
Hotpress
Shelved with immersion.
Attic Space
Part floored with Stira access.


