Ponsfield Stud, Pollardstown, The Curragh, Co. Kildare
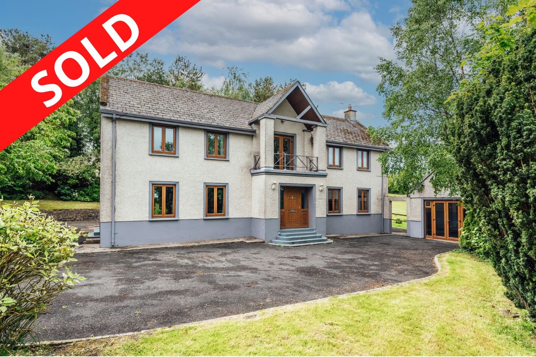
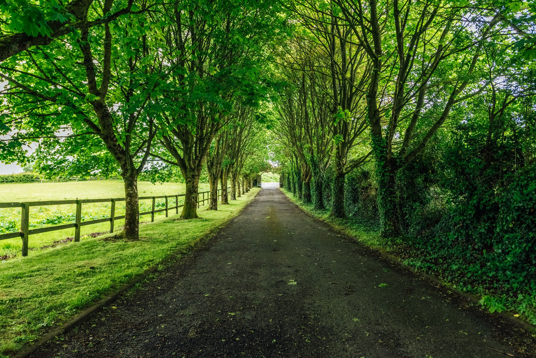
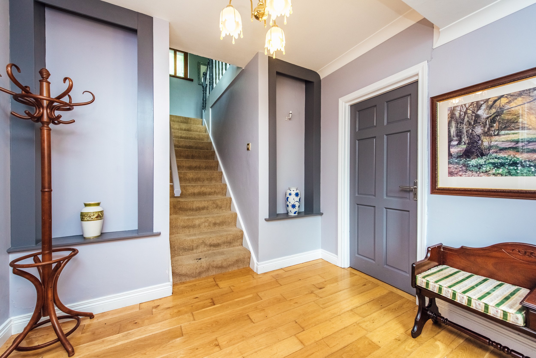
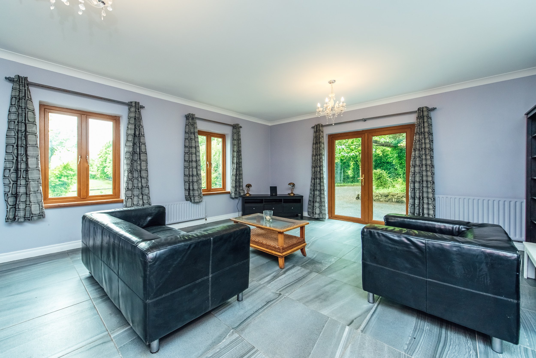
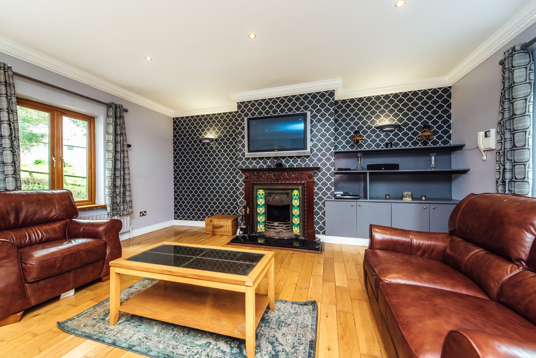
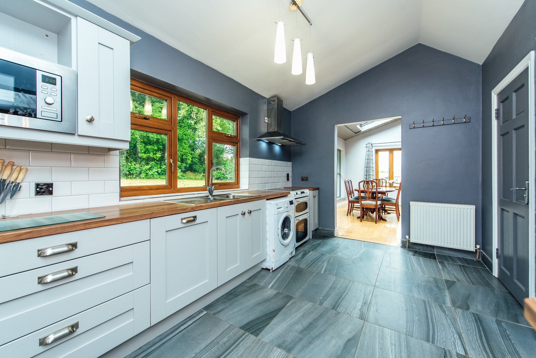
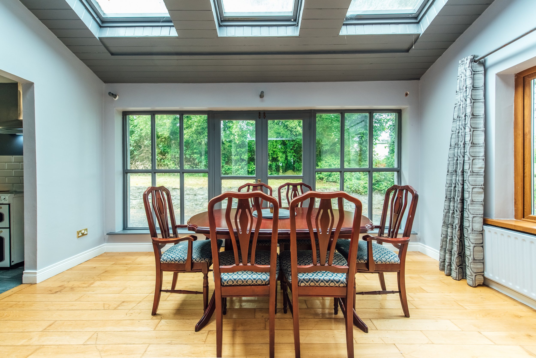
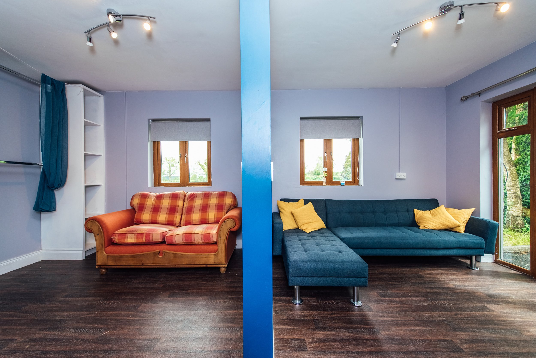
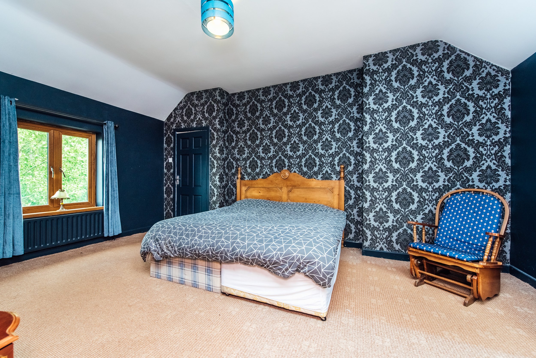
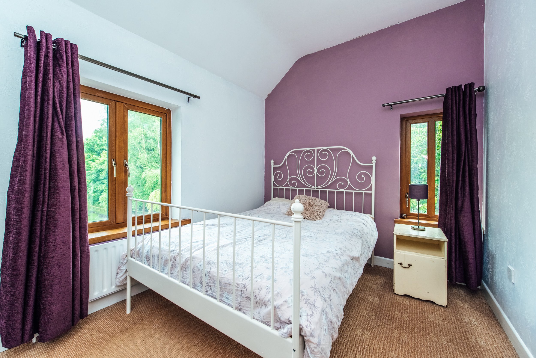
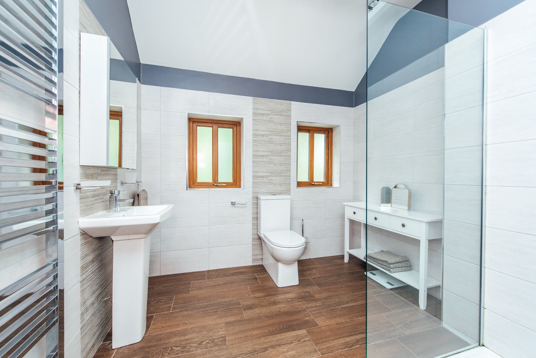
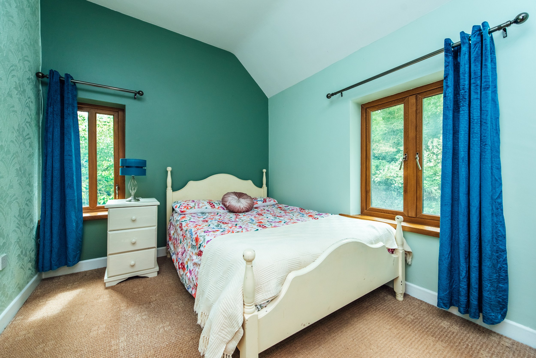
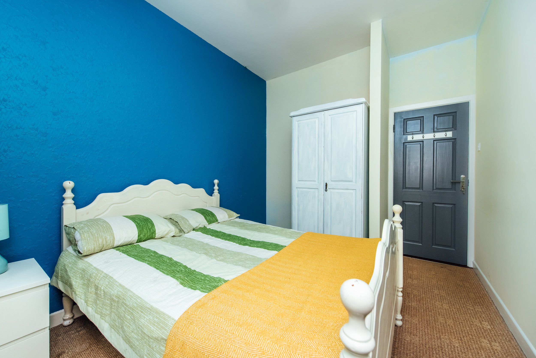
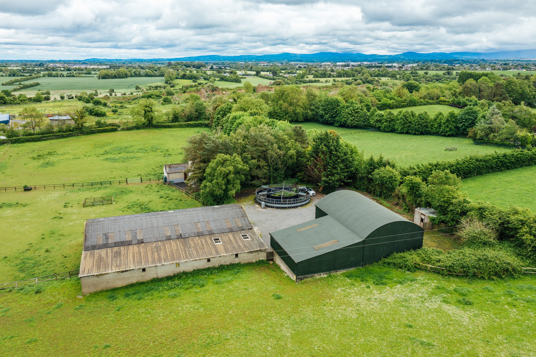
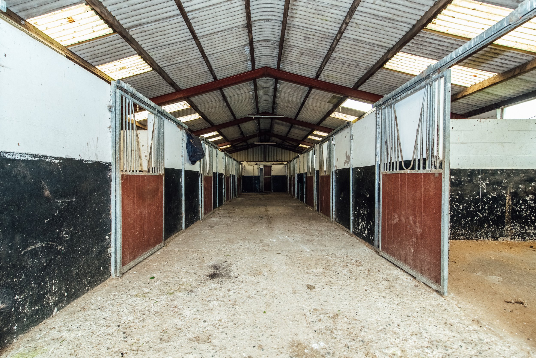
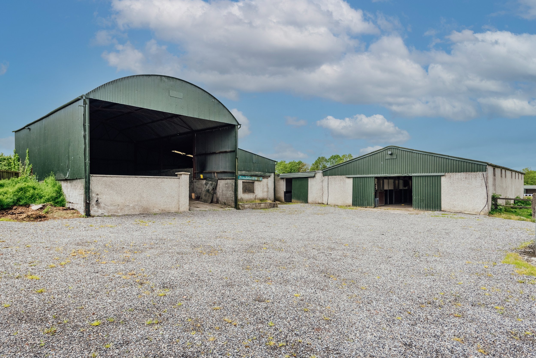
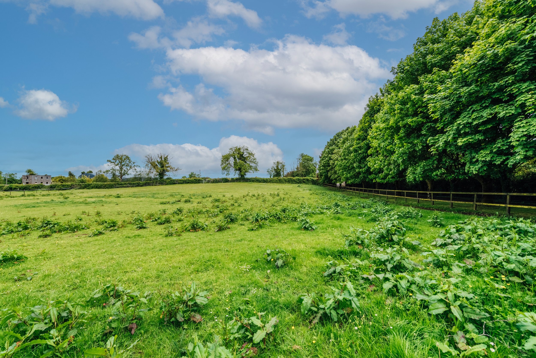
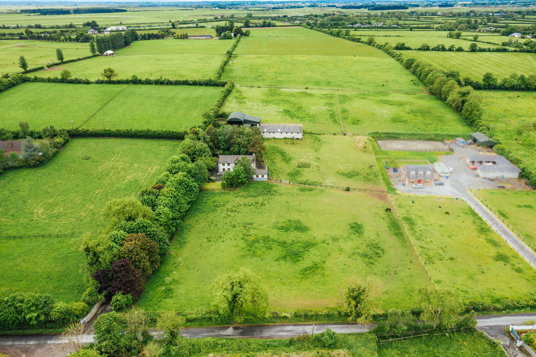
FEATURES
Price: €480,000
Bedrooms: 4
Living Area: c. 190.45 sq.m. / c. 2,050 sq.ft.
Land: c. 2.6 Acres
Status: Sold
Property Type: Detached with Garage, 18 Boxes
Compact property with residence & Yard.
Superb location close to Newbridge, Kildare Town & The Curragh.
Great potential for a wide number of uses.
Close to all racecourses, veterinary practices, and training facilities on The Curragh.
Good quality land.
Private secure access with electric gates.
LOCATION
Ponsfield Stud, Pollardstown, The Curragh, Co. Kildare
DESCRIPTION
RESIDENCE ON 2.6 ACRES WITH 18 BOXES, HORSE WALKER & ANCILLARY FACILTIES
FOR SALE BY ONLINE AUCTION
On Friday 7th October 2022 @ 3.0pm
Using the Offr.io Platform
Ponsfield Stud is a substantial property with a detached two storey residence containing approximately 2,050 sq.ft. (approx. 190.45 sq.m.) of spacious accommodation. The house is approached through a recessed entrance with electric gates and surrounded by mature trees and hedges. There is also a detached garage (currently used for accommodation) which would be ideal for a home office.
The equestrian facilities comprise an American Barn with 12 boxes (lighting & automatic water), 6-unit automatic walker, 3 span hay shed with lean-to and a further 6 boxes, old lunging ring, dungstead and an old shed with 7 boxes (in disrepair).
The land is all in permanent pasture in a number of paddocks with frontage onto the local road. It is all good quality land.
Situated in an excellent location close to the Curragh Racecourse (2km), Schooling Grounds and Gallops. The property is close to the surrounding towns of Newbridge 3.5km & Kildare Town (6.5km), with a wealth of amenities and facilities on your doorstep. An excellent road and rail infrastructure is available closeby with the M7 Motorway access at Junction 12 (Ballymany) and a regular commuter train service from Newbridge or Kildare Stations to Dublin (Heuston or Grand Canal).
The property is less than ½ hour from the M50 (c. 26 miles) and easily accessible to major arteries servicing the country including M7, M9 and M4.
AMENITIES
Hunting: with the Kildare’s and South County
Racing: Curragh, Naas, Punchestown
Golf: Royal Curragh Golf Club, K Club Straffan, Naas and Newbridge
Shopping: Whitewater Shopping Centre in Newbridge and Kildare Retail Village in Kildare Town.
Schools: Primary & Secondary in Newbridge, Kildare & Naas.
Transport: Train from Newbridge and Sallins to Heuston Station and Grand Canal Dock in City (30 mins); Bus regular service to City Centre from Newbridge and Naas.
SERVICES
Private water supply, septic tank drainage, double glazed windows, oil-fired central heating, ESB & phone.
INCLUSIONS
Fixtures & Fittings (only).
BER C3
SOLICITOR
Power Law LLP, Third Floor, Dockgate, Merchants Road, Galway, H91 F5EK. Tel: 091-342542. Attn: Cathal Hester
TERMS OF BUSINESS
All prospective parties to register on the Offr.io platform for Auction. Identification, deposit and proof of funds will be required to bid on the day. https://offr.io/sale-type/auction
ACCOMMODATION
Ground Floor
Built approx. 30 years the residence comprises the following accommodation:
Entrance Hall: 3.00m x 2.53m With oak floor, coving.
Family Room: 7.42m x 5.26m With tiled floor, coving, French doors.
Kitchen: 4.60m x 2.85m With tiled floor, built it ground and eye level presses, integrated dishwasher.
Dining Room: 4.58m x 2.86m With vaulted ceiling, French doors.
Living Room: 6.42m x 5.27m With feature fireplace, coving, recessed lights, oak floor.
Guest WC: Tiled floor & surround, w.c., w.h.b.
Shower Room: Tiled floor & surround, electric shower.
First Floor
Bedroom 1: 5.30m x 3.70m
Bedroom 2: 3.90m x 2.70m
Bedroom 3: 4.65m x 4.45m
Bedroom 4: 3.55m x 2.55m
Shower Room: 3.00m x 2.60m Fully tiled, w.c., w.h.b., heated towel rail, rainwater shower.
Studio/Home Office: 5.95m x 3.50m With sink and w.h.


