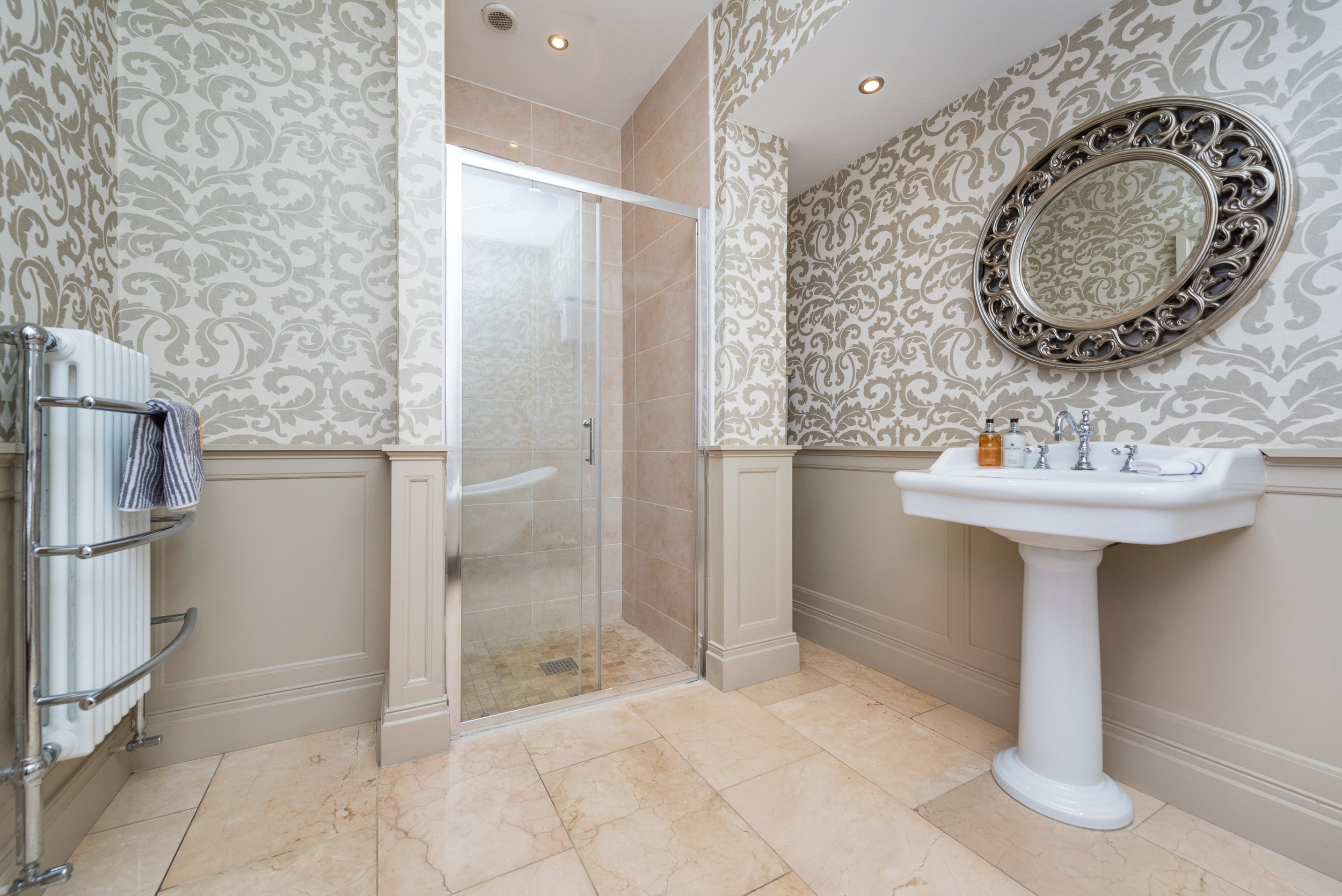Saint Martins, Kilbelin, Newbridge, Co. Kildare







































FEATURES
Price: €625,000
Bedrooms: 4
Living Area: c. 227.83 sq.m. / c. 2,452 sq.ft.
Land: c. 0.22 Acre
Status: Sold
Property Type: Detached
Gas fired central heating
Double glazed windows
Partly sash windows
Electric security gates to front
Large c. 0.22 acre site
Wonderful west facing rear garden in lawn with hedges and trees
Large patio area
c. 227.83 sq.m. (c. 2,452 sq.ft.) of accommodation
Only a short stroll from the Town Centre
4 bedrooms & 4 bathrooms
Good road and rail infrastructure with bus, motorway and train
Excellent educational, recreational and shopping facilities
LOCATION
Saint Martins, Kilbelin, Newbridge, Co. Kildare
DESCRIPTION
MAGNIFICENT DETACHED 4 BEDROOM BUNGALOW ON C. 0.22 ACRE SITE
St. Martins is situated in a superb central sought-after location on the Athgarvan Road only a short walk from the Town Centre. Approached through electric gates to a large forecourt for parking, standing on c. 0.22 acre site with wonderful private west facing rear garden enclosed by trees and hedges. Renovated and extended in recent years extending to c. 228 sq.m. (c. 2,454 sq.ft.) of spacious family accommodation presented in excellent condition throughout with gas fired central heating, solar panels, modern fitted kitchen, 2 stoves, magnificent kitchen/dining room extension with 2 sets of french doors leading to rear garden, double glazed windows, 4 bedrooms and 4 bathrooms.
This is an ideal family home with a delightful light-filled kitchen/dining. Space opening out to rear garden which must be viewed to be appreciated. Only a short stroll from the Town Centre which offers an excellent selection of restaurants, pubs and shopping to include such retailers as Penneys, TK Maxx, Dunnes Stores, Tesco, Woodies, DID Electrical, Newbridge Silverware and Whitewater Shopping Centre with 75 retail outlets, foodcourt and cinema. Newbridge has an excellent road and rail infrastructure with M7 Motorway, bus route and commuter rail service to Heuston Station or Grand Canal Dock.
OUTSIDE
Large paved patio area with west facing rear garden, mainly in lawn enclosed by hedges and trees. Garden shed (5.9m x 2.2m), fuel store (5.35m x 1.7m), bike store, side entrance with gate, outside tap and outside socket. There is a separate rear access along an adjoining laneway with an access gate at the end of the garden.
SERVICES
Mains water, mains drainage, refuse collection, gas fired central heating, broadband.
BER B3
BER NO: 117347997
ACCOMMODATION
Ground Floor
Entrance Hall (4.33 x 16.90 ft) (1.32 x 5.15 m)
With coving, oak floor and cloak closet.
Sitting Room (11.91 x 15.75 ft) (3.63 x 4.80 m)
With Stanley stove, fireplace, oak floor, coving and double doors leading to;
Living Room (18.24 x 26.90 ft) (5.56 x 8.20 m)
With recessed lights, oak floor, poly sandstone fireplace, solid fuel Stanley stove, built-in TV cabinet, cloak closet and french doors leading to a patio and rear garden.
Kitchen/Dining (15.42 x 22.31 ft) (4.70 x 6.80 m)
With tiled floor, Inframe fitted kitchen, granite worktops and backsplash, island unit with sink, larder unit, Bosch integrated dishwasher, integrated fridge, extractor, Rangemaster electric/gas cooker, recessed lights, french doors leading to patio area and rear garden.
Utility Room
Integrated fridge/freezer, plumbed, s.s. sink unit, tiled floor, range of built-in ground and eye level presses.
Guest WC
w.c., w.h.b., tiled floor and hotpress.
Ground Floor
Bedroom 1 (11.65 x 13.94 ft) (3.55 x 4.25 m)
With coving.
En-suite (6.23 x 20.18 ft) (1.90 x 6.15 m)
w.c., w.h.b., towel rail, corner bath, shower, recessed lights and storage presses.
Bedroom 2 (10.50 x 11.98 ft) (3.20 x 3.65 m)
With oak floor and coving.
En-Suite 2
w.c., w.h.b., tiled floor, shower, recessed lights, shelving and heated towel rail.
Bathroom
Heated towel rail, Rainwater shower, tiled floor, stand alone bath with shower attachment, w.c., w.h.b., recessed lights and wall paneling.
Bedroom 3 (10.01 x 11.65 ft) (3.05 x 3.55 m)
With coving.
Bedroom 4 (8.86 x 21.00 ft) (2.70 x 6.40 m)
With laminate floor, wall lights and built-in closet.
En-Suite 3
w.c., vanity w.h.b., wetroom, shower, tiled floor and heated towel rail.


