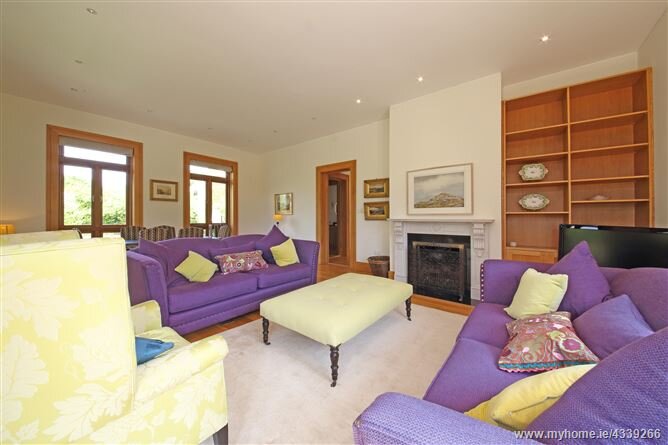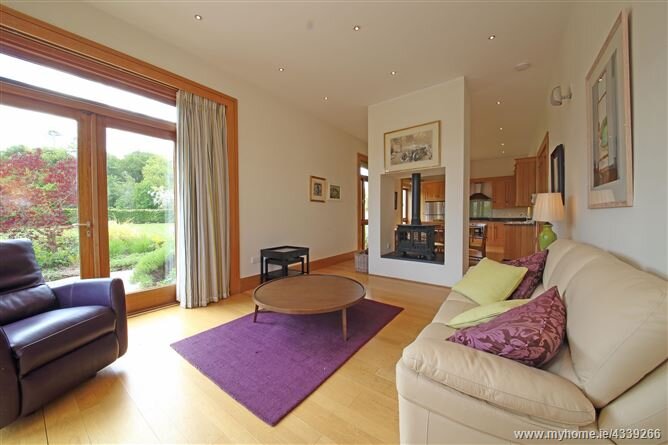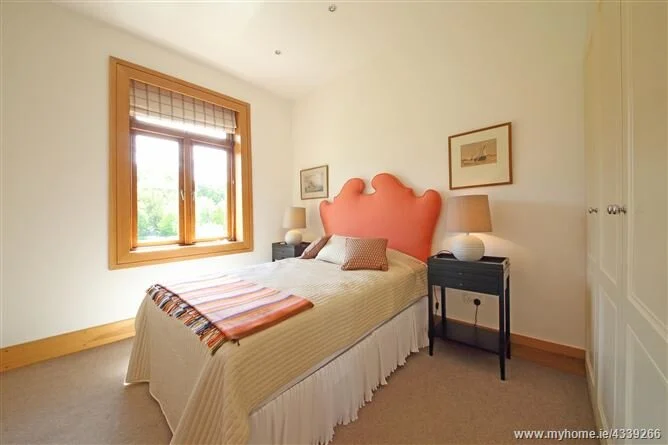SAURIAN LODGE, SALLINS




















FEATURES
Price: N/A
Bedrooms: 5
Living Area: 3350 ft² / 311.23 m²
Land: 14 Acres
Status: Sold
Property Type: Country House
In Excellent Condition
On a mature landscaped site with 14 acres of paddocks
Double garage
Derelict cottage on left of entrance - potential for gate lodge/guest cottage (subject to usual planning permission)
LOCATION
Saurian Lodge, Sherlockstown, Sallins, Kildare
DESCRIPTION
The residence was built in 2000 and includes 3,350 sq.ft. (311 sq.m.) of bright generous living accommodation with high ceilings. It is in first-class condition, having been meticulously maintained. It is approached via a tarmac tree-lined drive and stands on a mature site with large cobbleloc forecourt and landscaped gardens, mainly in lawn with various flower beds, patios with south facing aspect.
The warm family home is exceptionally bright having been designed to take full advantage of its aspect.
THE LAND
Laid out in 3 post and railed paddocks, all in permanent pasture with tremendous shelter and privacy. Piped water to all paddocks.
OUTSIDE
The gardens are a feature of the property mainly in lawn with various shrubberies, flower beds and lawn with a southerly aspect, designed and landscaped by Andrew Craigie.
Double garage – 6.36m x 5.74m with overhead storage and staff w.c. and w.h.b.
Derelict cottage on left of the recessed entrance driveway. May have the potential for gate lodge/guest cottage (subject to usual P.P.).
SERVICES
Mains water, septic tank drainage, ESB, dual oil and gas fired central heating, electric entrance gates.
BER Details
1 BER No.103982237
Energy Performance Indicator:156.44 kWh/m²/yr
ACCOMMODATION
First Floor
Entrance Porch 8m x 1.7m
Reception Hall 6m x 3.74m Double height entrance with sweeping wooden staircase to gallery landing, understairs storage.
Drawingrooom 7.8m x 5.09m Bright, with white marble surround fireplace, built in oak cabinets, French doors to patio and garden.
Study 3.75m x 2.86m Fitted bookshelves and cabinets, fireplace with wooden mantelpiece, computer desk.
Cloakroom 2m x 1.3m w.c. and vanity w.h.b.
Kitchen/Breakfastroom 6.36m x 3.76m Solid oak built in ground and eye level presses, marble worktop, integrated dishwasher, Bosch electric oven, DeDetrich dual electric and gas cooker, extractor unit, fridge freezer, freestanding island unit, Bosch gourmet microwave, oven grill, twin sinks.
Livingroom 5.04m x 3.76m Polished wooden floor, French doors to patio and garden.
Back Hall/Boot Room 2.41m x 2.03m w.h.b., w.c.
Utility Room 3.76m x 2.4m Built in ground and eye level presses. Liebherr fridge freezer, Whirlpool super capacity washer dryer. Fitted desk.
Ground Floor
Bedroom 1 5.15m x 4.66m Bright aspect overlooking the gardens. Intercom. His and hers ensuites.
Dressing 2.73m x 2.46m Leads to
Ensuite Shower room 2.47m x 2.27m Marble tiled floor, shower, w.c., w.h.b., vanity unit, granite counter top, mirror doored vanity cupboard.
Ensuite 2.75m x 2.54m Marble tiled floor, corner Jacuzzi bath, w.c., w.h.b., vanity with marble counter and mirror fronted vanity cupboard.
Bedroom 2 5.11m x 3.78m Built in wardrobes
Ensuite 3.16m x 2.31m Marble tiled floor, bath – mirror surround, w.c., w.h.b.
Bedroom 3 2.97m x 3.27m Built in wardrobes, garden view.
Bedroom 4 2.97m x 2.86m Built in wardrobes, garden view.
Bedroom 5 3.29m x 2.86m Built in wardrobes, garden view.
Family Bathroom 2.51m x 2.32m Tiled floor, bath – tiled surround, w.c., w.h.b, vanity unit.
Attic Area
The attic has floored storage area and 2 velux roof lights. Access via main bedroom.

