Seven Stars, Rathsillagh Upper, Fontstown, Athy, Co. Kildare
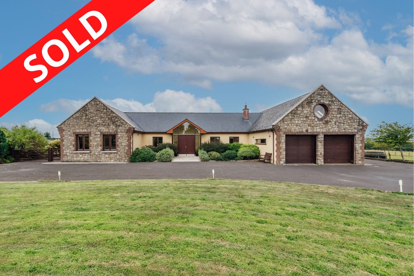
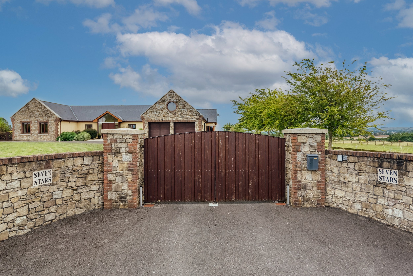
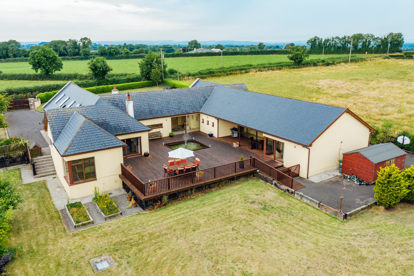
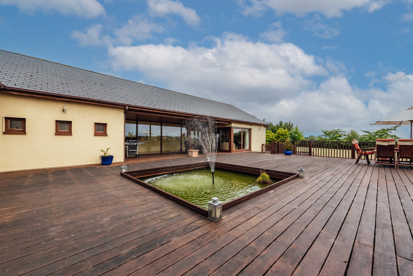
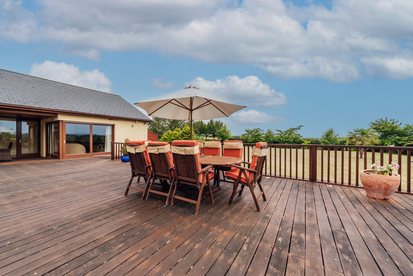
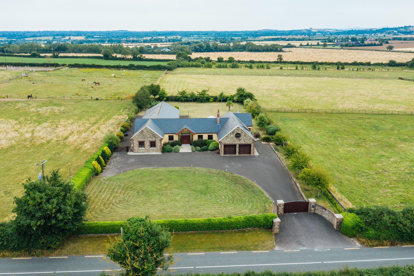
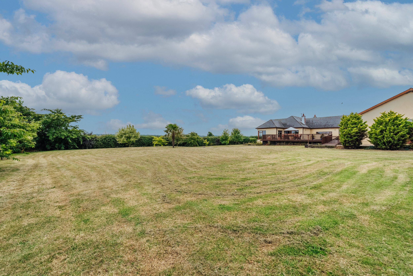
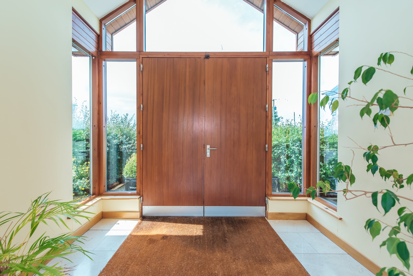
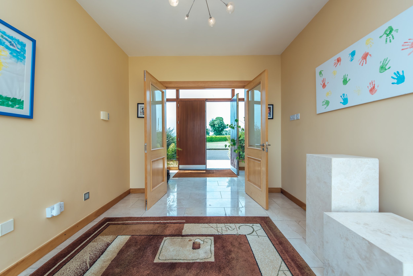
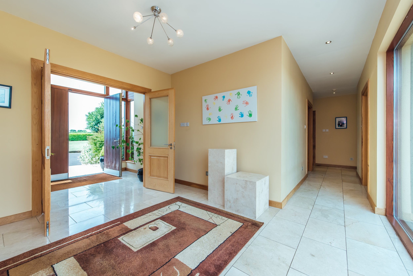
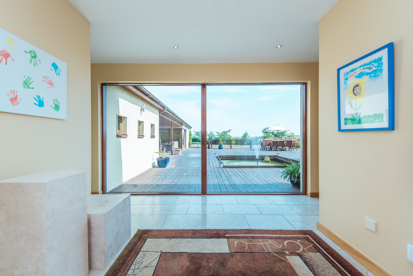
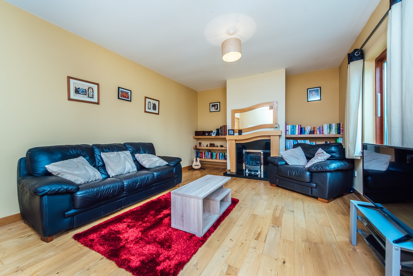
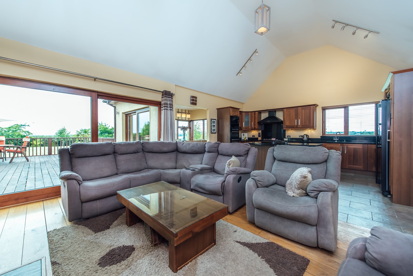
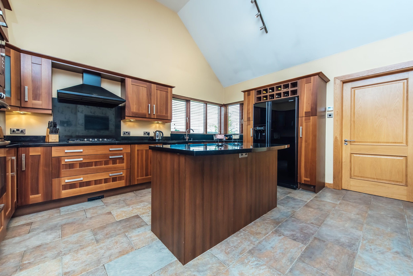
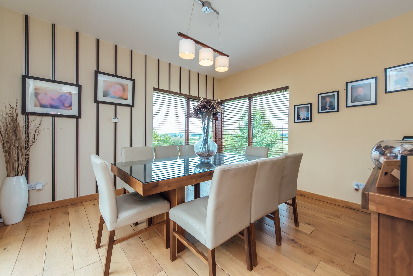
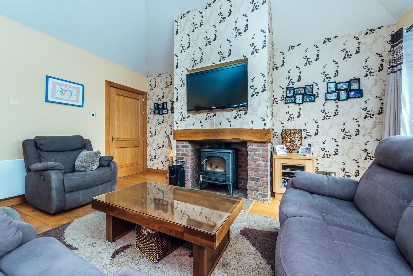
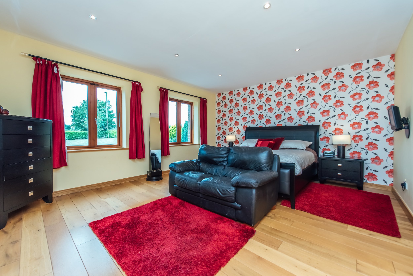
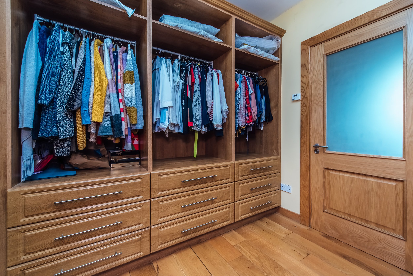
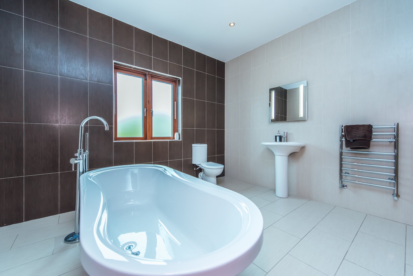
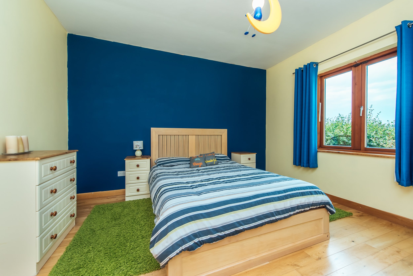
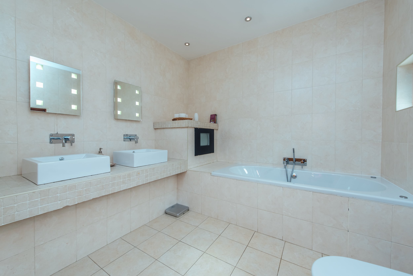
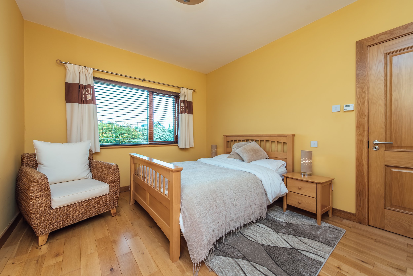
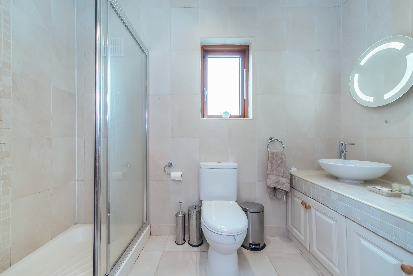
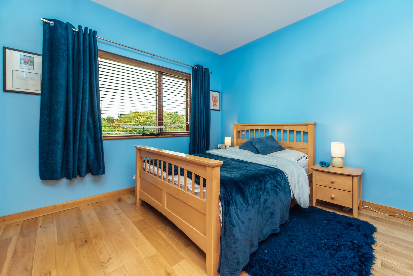
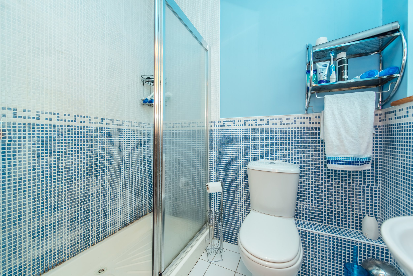
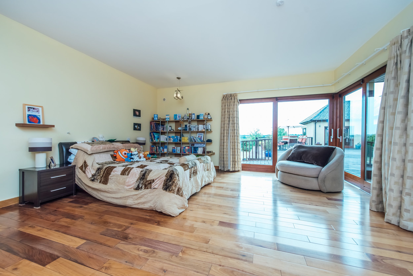
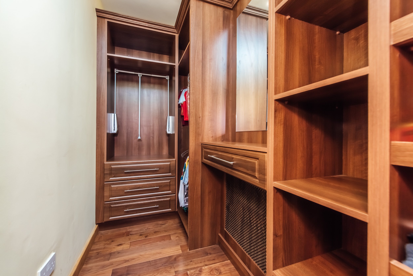
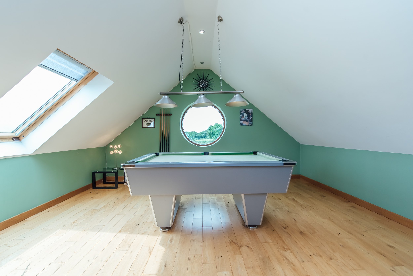
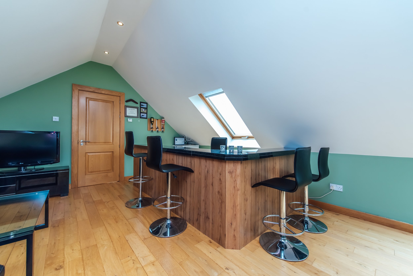
FEATURES
Price: €750,000
Bedrooms: 5
Living Area: c. 430 sq.m. / c. 4,628 sq.ft.
Status: Sold
Property Type: Detached
Stone recessed entrance with electric gates.
c. 1 acre site with landscaped gardens.
Large wooden deck with water feature.
Double glazed windows.
Underfloor oil fired central heating.
c. 4,628 sq.ft. (c. 430 sq.m.).
CCTV security system.
Panoramic views of the surrounding countryside.
Walnut fitted kitchen with granite worktops.
Solar panels.
Oak skirtings, architraves and internal doors.
Presented in excellent condition throughout.
LOCATION
Seven Stars, Rathsillagh Upper, Fontstown, Athy, Co. Kildare
DESCRIPTION
SUBSTANTIAL DETACHED C. 4,628 SQ.FT. RESIDENCE WITH DOUBLE GARAGE ON C. 1 ACRE
Seven Stars is a magnificent detached family home standing on c. 1 Acre. Approached through a stone recessed entrance with electric gates to a tarmacadam drive, the gardens are laid out mainly in lawn enclosed by tress and hedges. To the rear there is a large wooden deck with water feature and tremendous views of the surrounding countryside. Built in 2006 the house contains c. 4,628 sq.ft. (c. 430 sq.m.) of spacious modern light filled accommodation presented in excellent condition throughout with features such as double glazed windows, CCTV security system, oil fired underfloor heating throughout, walnut kitchen with granite worktops, oak skirtings, architraves and internal doors.
Situated in a nice quiet rural setting with tremendous views of the surrounding countryside just off the R418 Kilcullen to Athy Road, 1.8 miles west of Narraghmore Village, c. 6 miles north of Athy, c. 8 miles south of Kilcullen with M9 Motorway Access at Junction 2 and 30 miles south of the M50.
OUTSIDE
Approached through a recessed stone entrance with electric gates to a tarmacadam drive standing on c. 1 acre mainly in lawn enclosed by trees and hedges. There is a raised wooden deck to the rear with water feature. Outside taps and sockets.
SERVICES
Mains water, puraflo waste water treatment system, refuse collection, oil fired underfloor heating, CCTV security system, solar panels, alarm and broadband.
SOLICITORS
Kearney Roche & McGuinn, 9 The Parade, Kilkenny, Co. Kilkenny
BER B2
BER No. 115377889
ACCOMMODATION
Ground Floor
Porch 3.00m x 2.25m with marble tiled floor and vaulted ceiling
Entrance Hall 3.90m x 3.00m with marble tiled floor and recessed lights
Sitting Room 6.26m x 4.00m with semi solid oak floor, wood surround fireplace with granite hearth and gas insert.
Kitchen/Living 8.00m x 4.90m tiled/solid oak floor, granite worktops, Walnut built in ground and eye level presses, s.s. sink, electric oven/grill, integrated microwave, 5 ring gas hob, extractor, island unit, freestanding stove with brick surround, vaulted ceiling and sliding doors to wooden deck
Dining Room 4.00m x 3.65m with solid oak floor and sliding doors to wooden deck
Utility Room tiled floor, Belfast sink, granite worktops, built in ground and eye level presses and hot press
Bathroom 3.76m x 2.87m 2 x w.h.b., Jacuzzi bath, integrated TV, recessed lights, heated towel rail, shower and fully tiled floor and walls
Bedroom 1 5.50m x 7.30m (including walk through wardrobe and ensuite), semi solid oak floor, recessed lights, walk through wardrobe with solid oak floor, built in dressing table, fitted presses, recessed lights.
En-Suite 1 2 x w.h.b., w.c., jet shower, recessed lights, fully tiled floor and walls
Bedroom 2 5.40m x 5.20m with solid walnut floor and walk-in wardrobe with fitted shelving, drawers and fitted dressing table, sliding doors to deck.
En-Suite 2 free standing bath, w.c., w.h.b., fully tiled floor and walls
Bedroom 3 4.20m x 3.30m with semi solid oak floor
En-Suite 3 w.c., w.h.b., jet shower, tiled floor and surround
Bedroom 4 4.20m x 3.30m with semi solid oak floor and built in wardrobe
En-Suite 4 w.c., w.h.b., jet shower, tiled floor and surround
Bedroom 5 4m x 3.40m with semi solid oak floor
Office 4.20m x 4.20m with solid walnut floor and fitted presses
Family Room 4.20m x 2.35m with solid walnut floor
Guest WC w.c., vanity w.h.b., marble tiled floor
Back Hall marble tiled floor
Garage 6.90m x 6.50m double garage with electric up and over doors
First Floor
Landing Semi solid oak floor
Games Room 7.30m x 4.80m with semi solid oak floor, fitted bar with granite worktop and 2 x velux windows
Study 3.14m x 3.14m with semi solid oak floor
Attic Space 18.88m x 2.85m floored

