Suantraí, Lewistown, Naas, Co. Kildare
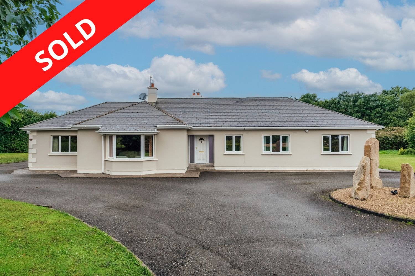
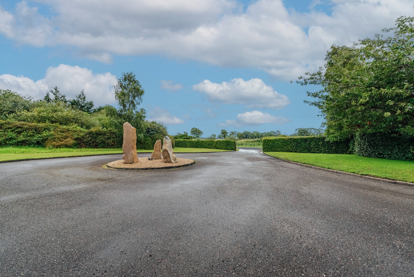
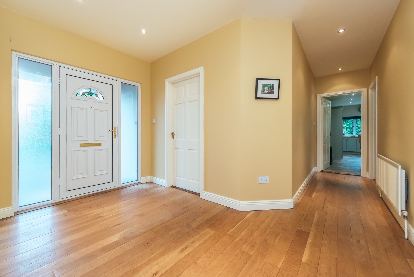
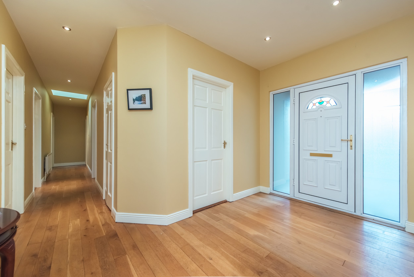
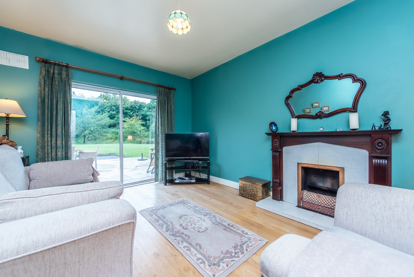
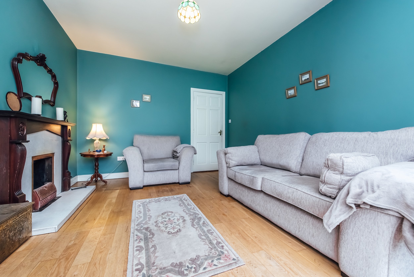
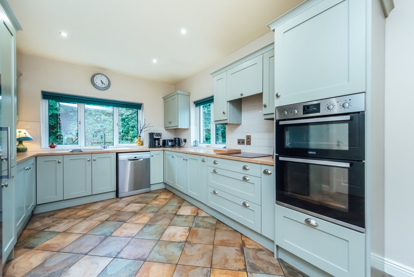
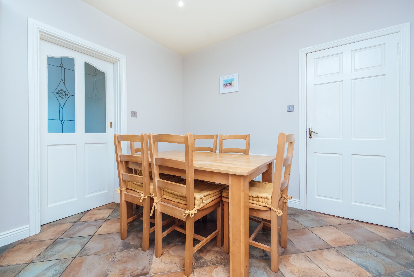
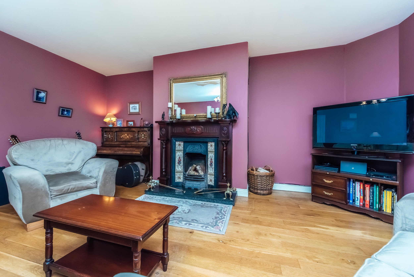
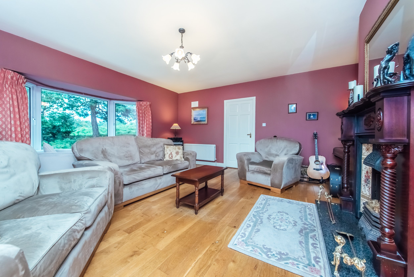
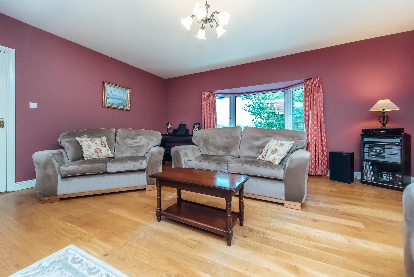
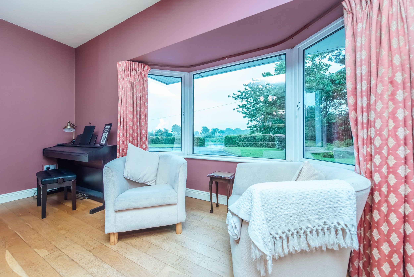
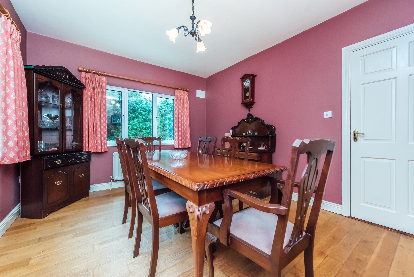
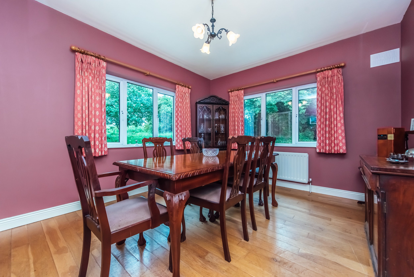
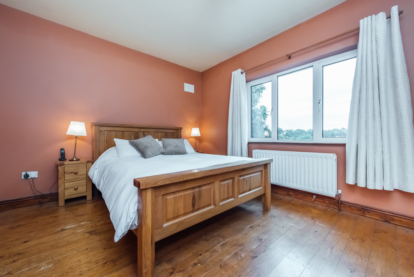
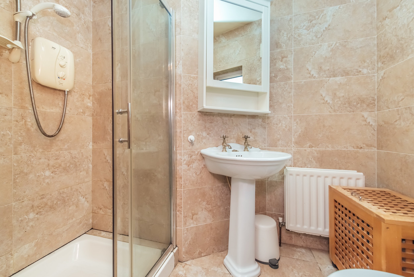
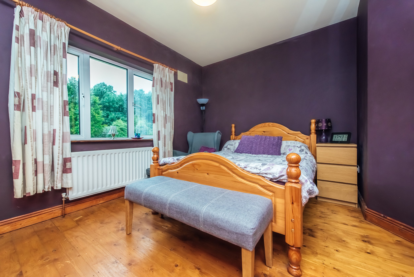
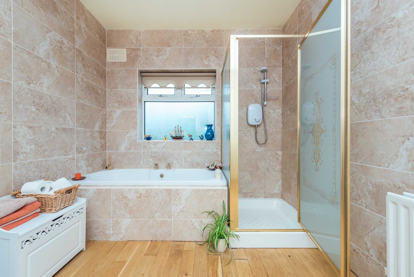
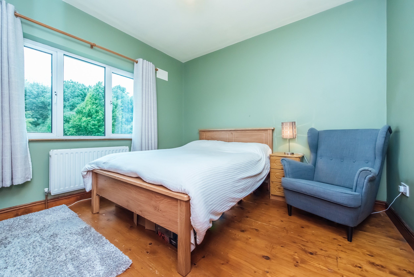
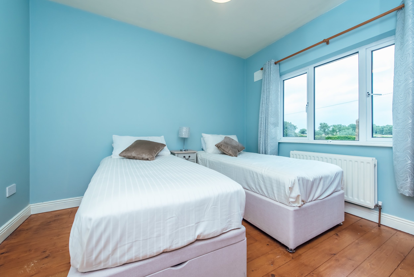
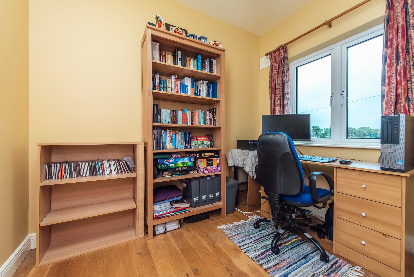
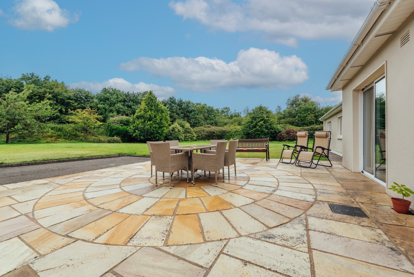
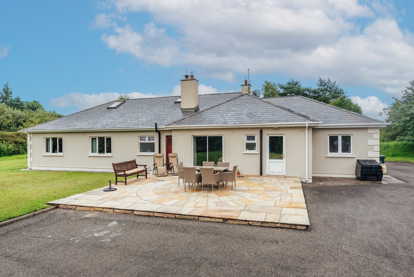
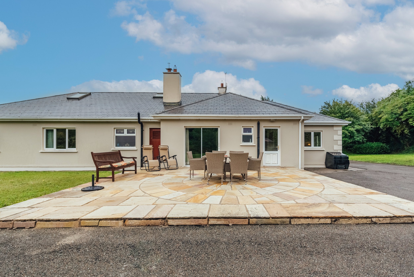
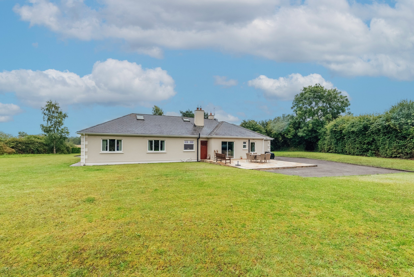
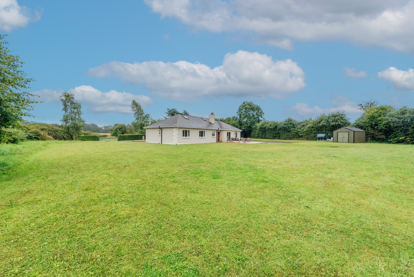
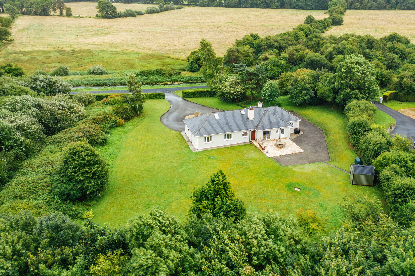
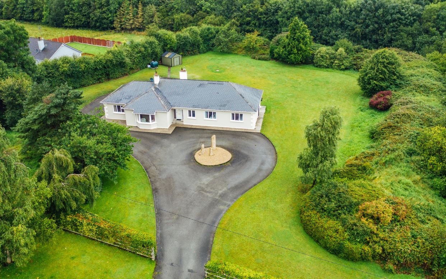
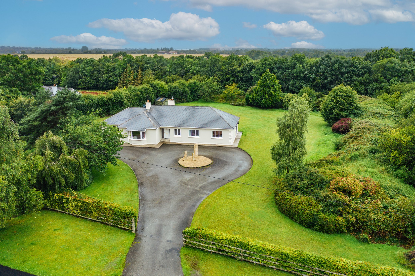
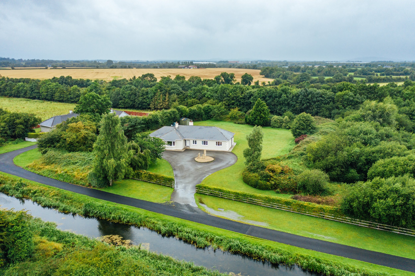
FEATURES
Price: € 525,000
Bedrooms: 4
Living Area: c. 2,040 sq.ft. / c. 189.52 sq.m.
Land: c. 2 Acre
Status: Sale Agreed
Property Type: Detached
Large site c. 2 Acre
c. 189.52 sq.m. (c. 2,040 sq.ft.) of accommodation
Tarmacadam drive
Superb condition throughout
New condenser boiler
PVC double glazed windows
PVC fascias/soffits
Dual central heating
Rural location within easy access of Naas and Newbridge
LOCATION
Suantraí, Lewistown, Naas, Co. Kildare
DESCRIPTION
SPLENDID DETACHED 4 BEDROOM BUNGALOW ON C. 2 ACRE
Suantraí is a fine detached family home set amid a c. 2 Acre site mainly in lawns enclosed by mature trees and hedges. Approached by a circular tarmacadam drive to front along with Sandstone paved patio area to rear. The property is in a cul de sac fronting the Canal in a rural setting but easily accessible to the surrounding towns of Naas 8 km, Newbridge 8 km and Kilcullen 11 km which offer a wealth of facilities including schools, banks, pubs, restaurants and shopping.
The house was constructed in 1997 containing c. 189.52 sq.m. (2,040 sq.ft.) of spacious family accommodation with the benefit of oil fired central heating from a new Grant condenser boiler, PVC double glazed windows, back boiler, PVC fascias/soffits, French grey fitted kitchen with appliances and Sandstone paved area.
The area has the benefit of a good road and rail infrastructure with bus route from Naas/Newbridge, M9/M7 Motorway access closeby and rail service from Newbridge or Sallins Station direct to City Centre either Grand Canal Dock or Heuston Station.
OUTSIDE
Approached by a recessed entrance to a circular tarmacadam drive. Standing on c. 2 acre site mainly in lawn enclosed by mature trees and hedges. To the rear there is a fine Sandstone paved patio area.
SERVICES
Mains water, septic tank drainage, dual oil fired/solid fuel central heating, broadband.
INCLUSIONS
Double oven, hob, extractor, dishwasher, fridge and metal garden shed.
SOLICITOR
Maher Broderick, 6 The Courts, Newbridge, Co. Kildare.
BER C3
BER NO: 116600321
ACCOMMODATION
Ground Floor
Entrance Hall : 3.75m x 2.15m with oak floor, recessed lights
Sitting Room : 5.67m x 5.80m into bay window, oak floor, mahogany surround fireplace with tiled inset
Dining Room : 4.00m x 3.40m with oak floor
Kitchen : 6.25m x 3.15m plumbed, French grey built in ground and eye level presses, recessed lights, Bosch fridge, Bosch dishwasher, Zanussi ceramic hob, extractor, Zanussi double oven, tiled floor and surround
Utility Room : tiled floor and plumbed
Toilet : w.c., w.h.b., tiled floor
Family Room : 4.25m x 3.40m patio doors to rear garden, oak floor, mahogany fireplace with marble inset and hearth (back boiler)
Ground Floor
Study : 2.75m x 1.95m with oak floor
Hotpress : shelved with timed immersion
Bathroom : 3.25m x 2.55m w.c., w.h.b., bath, shower, tiled walls and oak floor
Bedroom 1 : 3.75m x 3.40m with wooden floor and range of built in wardrobes
En-suite : w.c., w.h.b., electric shower, fully tiled floor and walls
Bedroom 2 : 3.75m x 3.30m with wooden floor
Bedroom 3 : 3.70m x 3.25m with wooden floor
Bedroom 4 : 3.40m x 3.25m with wooden floor


