Tara House, Rosetown, Newbridge, Co. Kildare
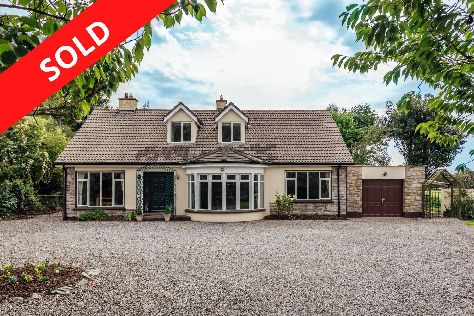
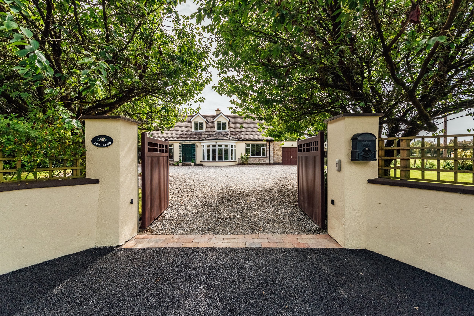
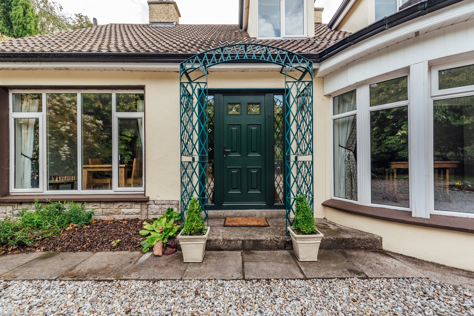
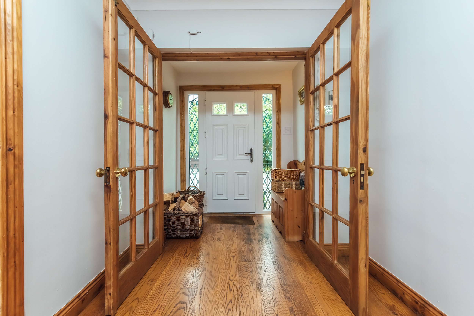
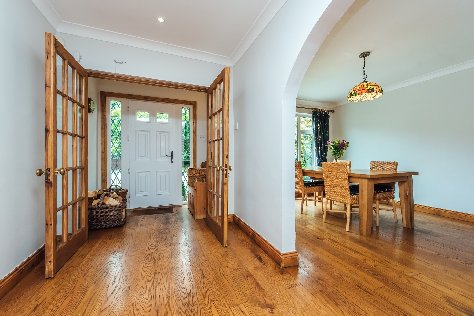
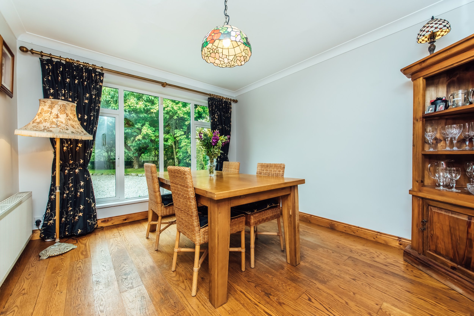
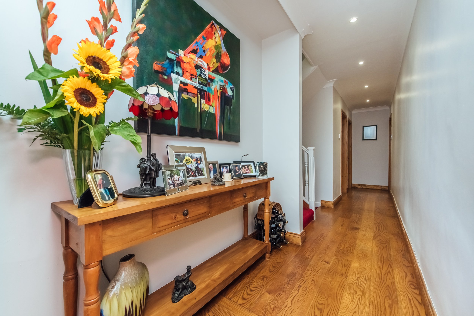
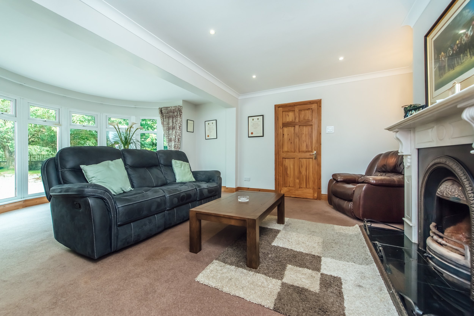
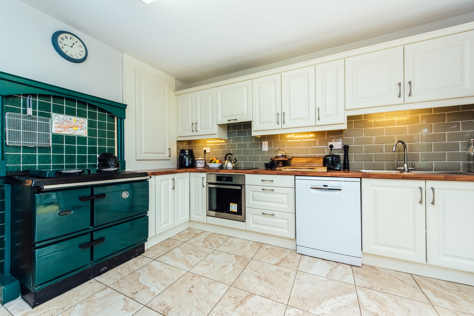
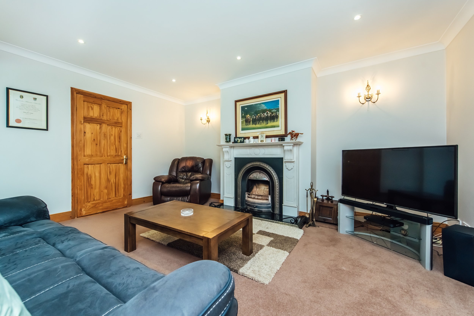
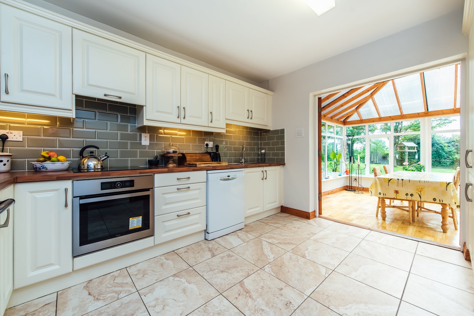
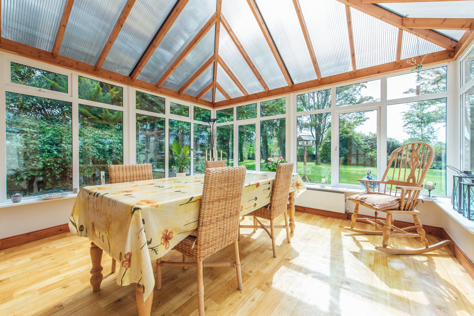
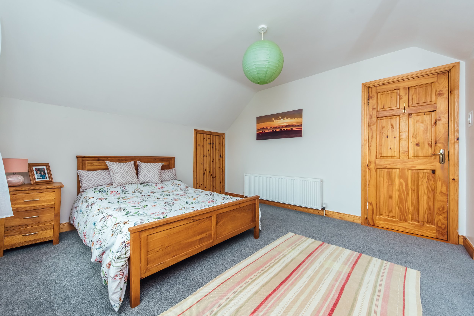
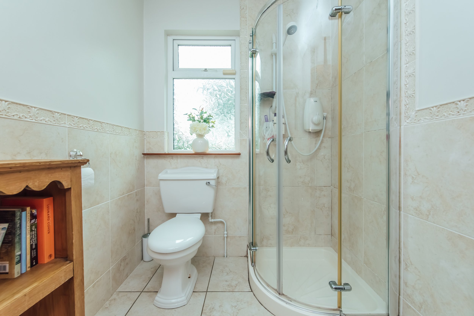
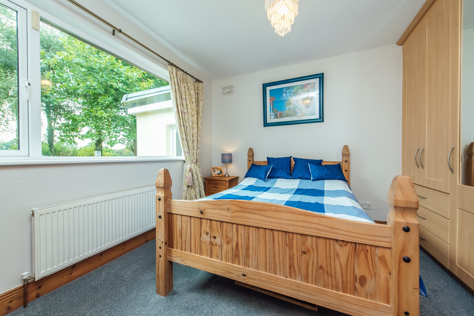
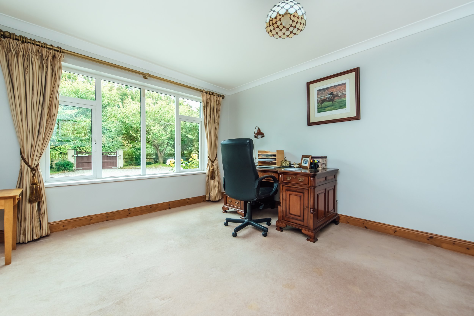
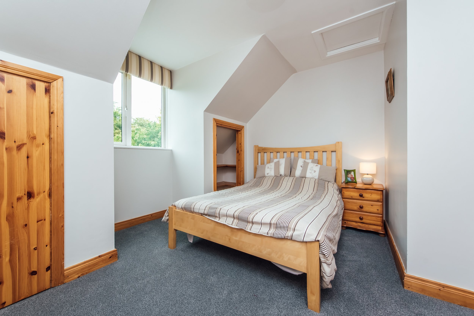
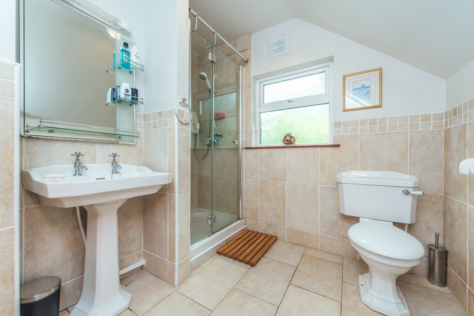
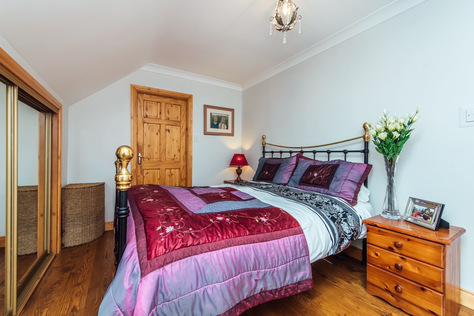
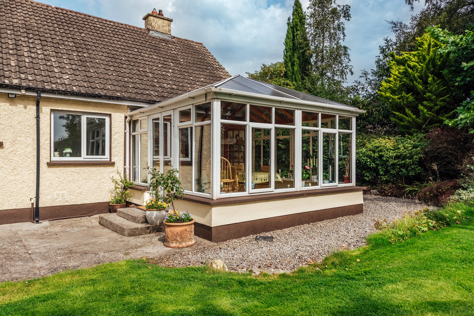
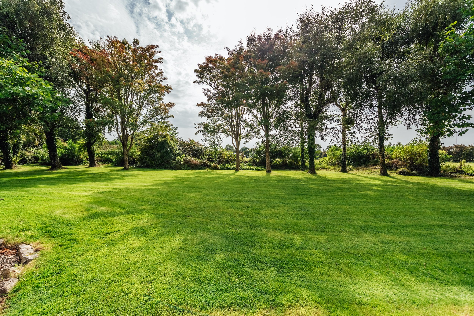
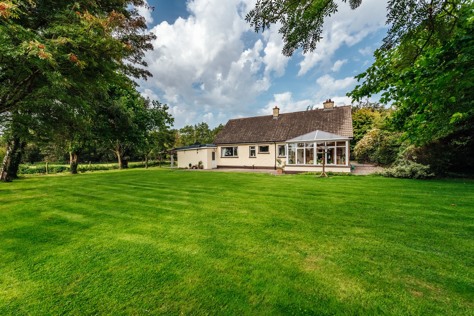
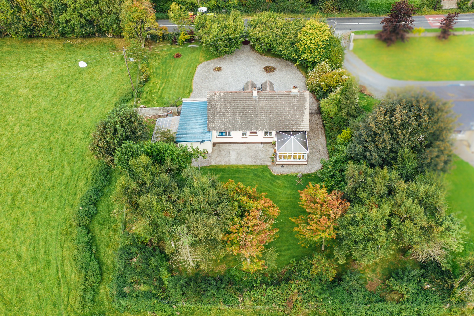
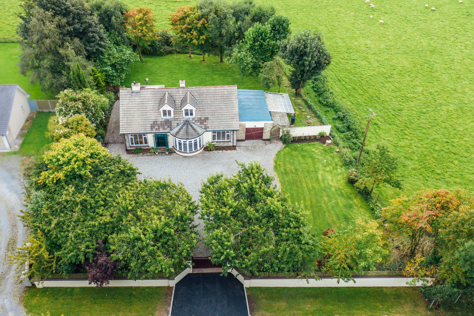
FEATURES
Price: €525,000
Bedrooms: 5
Living Area: c. 199 sq.m. / c. 2,140 sq.ft.
Land: c. 1/2 acre
Status: Sold
Property Type: Detached
c. 2,140/ c. 199 sq.m. of accommodation
½ acre site
5 bedroom, 3 bathrooms
Sought-after location
Electric gates
LOCATION
Tara House, Rosetown, Newbridge, Co. Kildare
DESCRIPTION
WONDERFUL DETACHED C. 2,140 SQ.FT. RESIDENCE ON C. 1/2 ACRE
Tara House is a wonderful detached family home set in a nice quiet rural setting with superb views of the surrounding countryside yet only 5 minutes from both Newbridge and Kilcullen. Approached through a recessed entrance with electric gates, gravel forecourt, the property stands on c. 1/2 acre mainly in lawn enclosed by mature trees and hedges. Offering a private secluded oasis to call home. This spacious family home extends to c. 2,140 sq.ft. (c. 199 sq.m.) of accommodation with the benefit of oil fired central heating, PVC double glazed windows, conservatory, Stanley oil fired cooker, electric gates, 5 bedrooms and 3 bathrooms. On entering you have an outer porch with double doors leading to an inner hall with oak floors and open plan to dining room with cast iron fireplace and oak floors. Also off the hallway you will find the living room, a relaxing space with large bow shape window and marble fireplace. To the rear of the house you have your kitchen with cream fitted units and Stanley oil fired cooker with utility off. Double doors off the kitchen lead to the conservatory which opens out to a mature south facing garden. Also on the ground floor is a shower room and 2 bedrooms. Upstairs there is a spacious landing with storage closets, 3 bedrooms, family bathroom and ensuite. Situated in a much sought-after location in the townsland of Rosetown just outside Athgarvan only 5 minutes from Newbridge which offers an excellent array of amenities on your doorstep with pubs, restaurants, schools and superb shopping to include Tesco, Dunnes Stores, Lidl, Aldi, Penneys, TK Maxx, Newbridge Silverware, the Whitewater Shopping Centre with 75 retail outlet, food court and cinema. Local sporting activities include rugby, GAA, soccer, athletics, hockey, swimming, fishing, canoeing, horse riding, golf and racing in the Curragh, Naas and Punchestown. Commuters have the benefit of an excellent road and rail infrastructure on their doorstep with M7 motorway access at Junction 10 or 12, bus route and regular commuter rail service available from Newbridge direct to the City Centre either Grand Canal Dock or Heuston Station.
OUTSIDE
Approached by a recessed entrance with electric gates to a gravel drive, the property stands on c. 1/2 acre mainly in lawn enclosed by mature trees and hedges. Garage (4.9 x 4.35) including internal office. Outside utility/store (4.35 x 3.55) with tiled floor, ceramic sink and plumbed. There is also a paved patio area and 3 outside taps.
SERVICES
Mains water, septic tank drainage, oil fired central heating, refuse collection, broadband.
INCLUSIONS
Oven, hob, extractor, light fittings, curtains, blinds and carpets.
SOLICITOR
O’Connor McCormack Sols., Naas, Co. Kildare
BER C2
BER NO: 116548736
ACCOMMODATION
Ground Floor
Porch : 2.06m x 1.00m With oak floor and double doors leading to;
Hallway : 2.06m x 5.20m With oak floor, coving and recessed lights.
Sitting Room : 4.80m x 5.25m With large bow window, wall lights, marble fireplace, coving and recessed lights.
Dining Room : 3.60m x 3.20m With oak floor, coving and cast iron fireplace.
Kitchen : 3.70m x 3.22m With Stanley oil fired cooker, Whirlpool electric oven, Nordmende ceramic hob, extractor unit, cream built-in ground and eye level presses, plumbed, s.s. sink unit, tiled floor and surround. Double doors leading to;
Conservatory : 4.00m x 3.85m With french doors leading to rear garden.
Utility Room : Tiled floor, plumbed, s.s. sink unit, fitted ground and eye level presses.
Shower Room : w.c., w.h.b., corner shower, recessed lights, tiled floor and surround.
Bedroom 4 : 2.83m x 3.60m With range of built-in wardrobes.
Bedroom 5 : 4.50m x 3.60m With coving.
First Floor
Landing : Linen cupboard, recessed lights and 3 storage closets.
Bedroom 1 : 2.70m x 4.25m With oak floor and mirrored sliding wardrobes.
En-suite : w.c., w.h.b. and shower.
Bedroom 2 : 3.80m x 3.60m With mirrored sliding wardrobes and storage cupboard.
Bedroom 3 : 3.90m x 2.70m With built-in cupboards.
Bathroom : w.c., w.h.b., shower, tiled floor and surround.


