The Beeches, Painestown, Kill, Co. Kildare
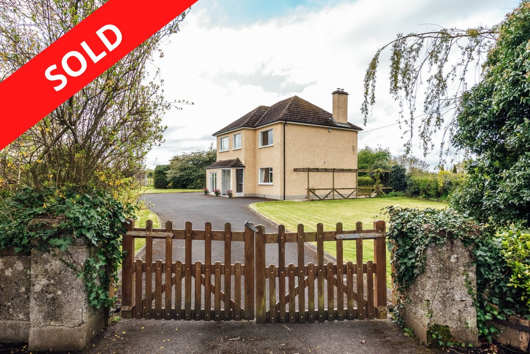
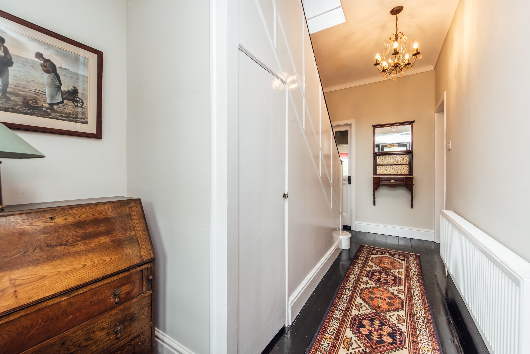
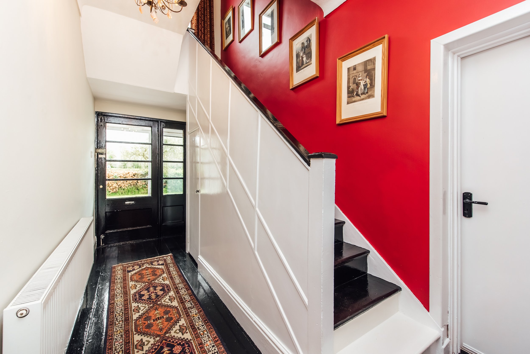
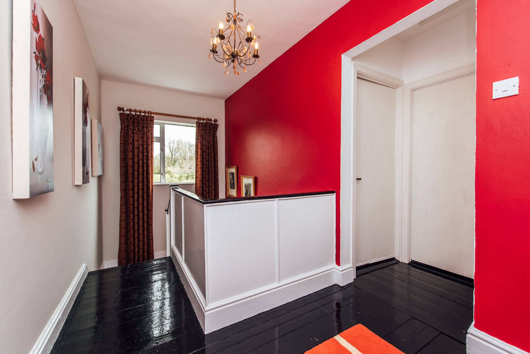
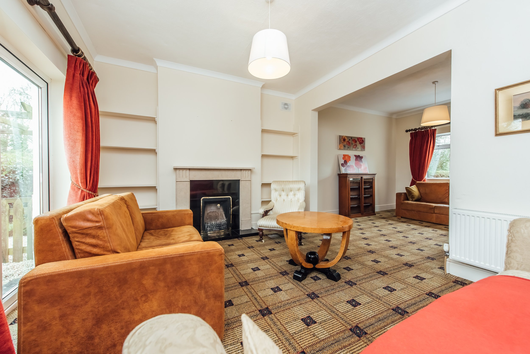
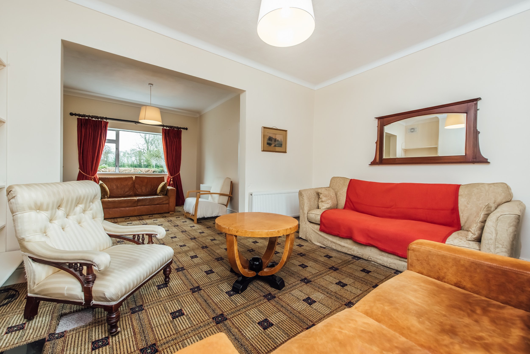
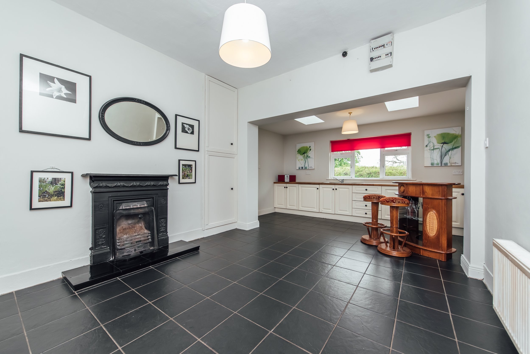
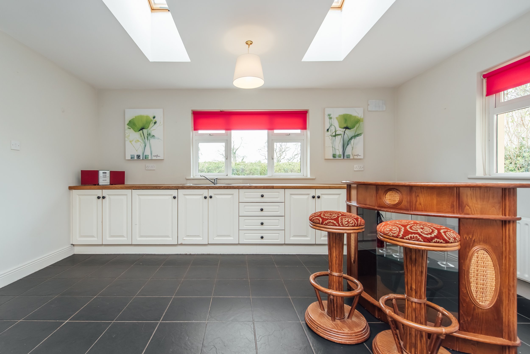
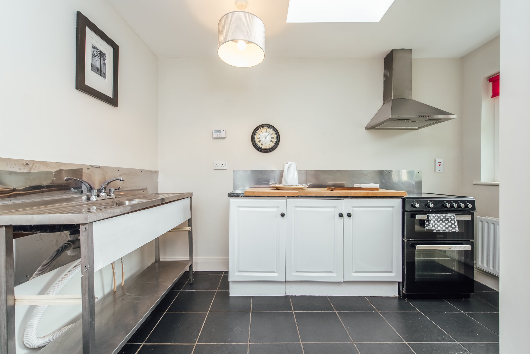
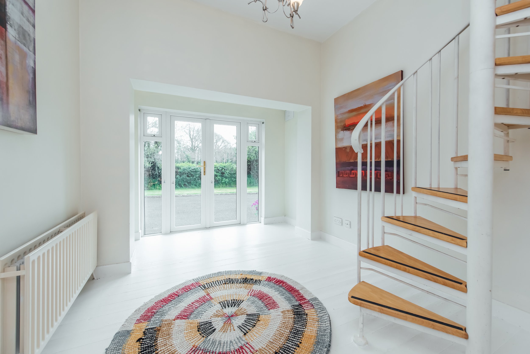
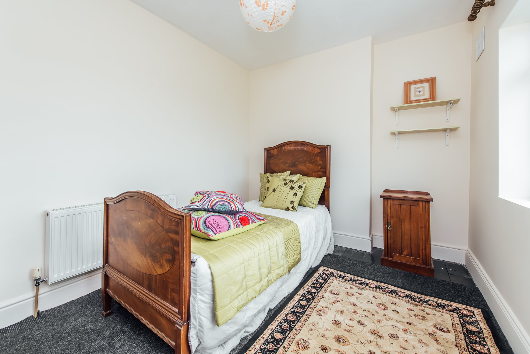
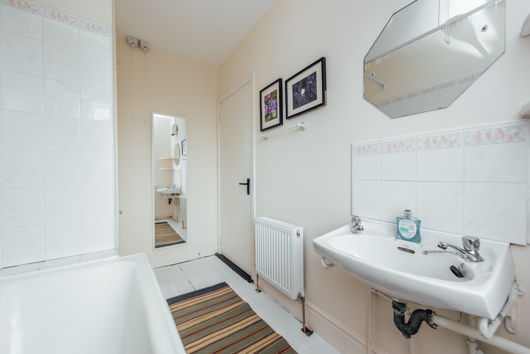
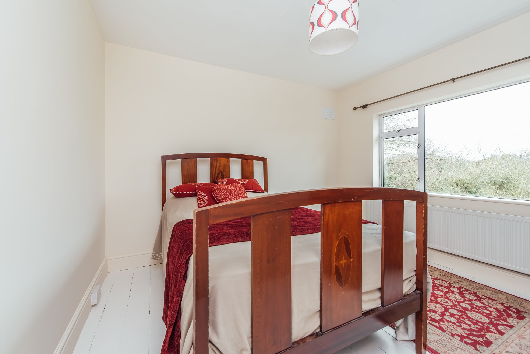
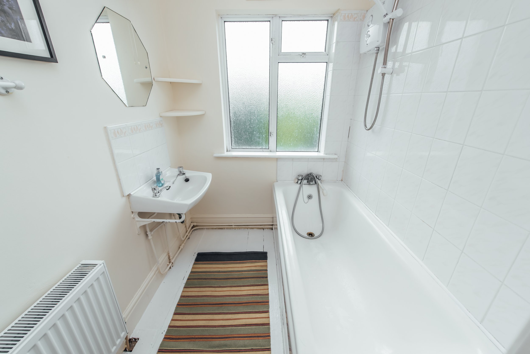
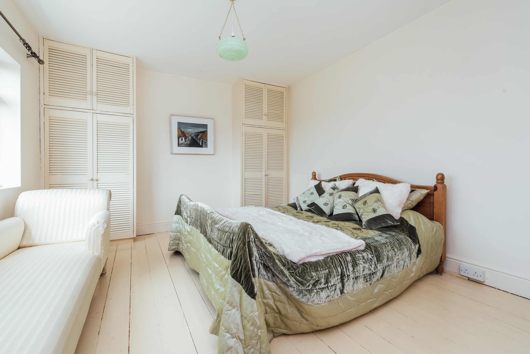
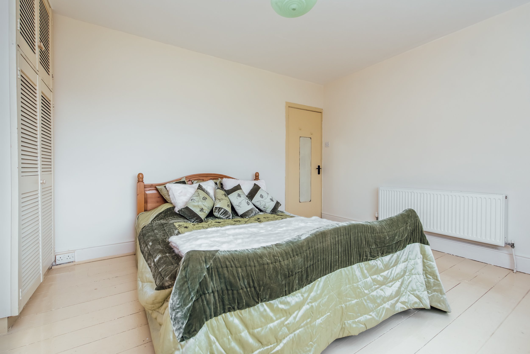
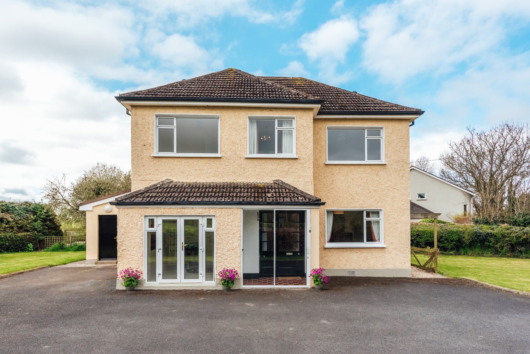
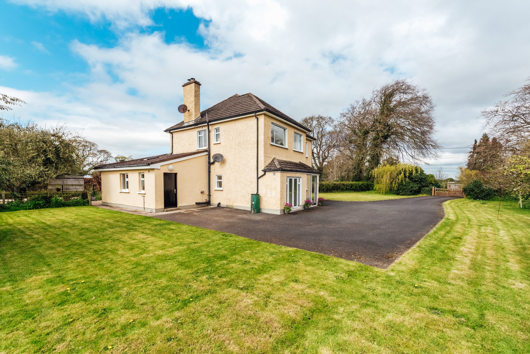
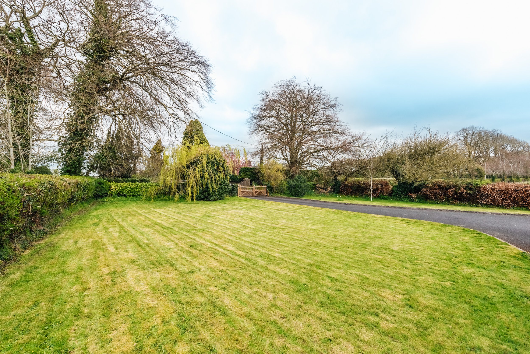
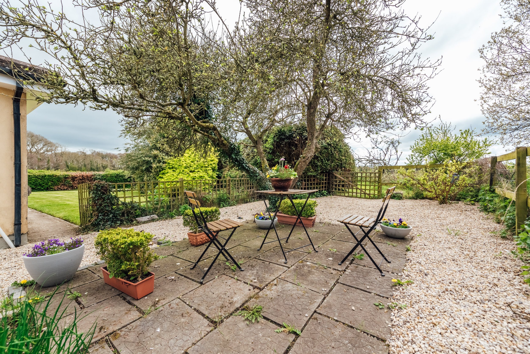
FEATURES
Price: €540.000
Bedrooms: 5
Living Area: c. 172 sq.m. / c. 1,850 sq.ft.
Land: c. 0.7 Acre
Status: Sold
Property Type: Detached
9ft ceilings on ground floor.
Superb site extending to circa 0.28 hectares/0.7 acres.
South facing rear garden.
In a very desirable location just a 3 minute drive from the N7 3 lane dual carriageway.
LOCATION
The Beeches, Painestown, Kill, Co. Kildare
DESCRIPTION
UNIQUE DETACHED RESIDENCE IN DESIRABLE LOCATION ON C. 0.7 ACRE
“The Beeches” presents a superb opportunity to acquire a unique detached residence which oozes charm and character in a very desirable area. The property extends to circa 172 sq.m./1,850 sq.ft and is presented in excellent condition throughout.
The property is located just over 3.5km from Kill, 7km from Straffan, 10km from Naas and is within a 20 minute drive of the Red Cow Luas Stop and M50. All amenities are within easy access including shops, schools, pubs, restaurants, leisure facilities and public transport. There is a bus service available in the nearby Kill and the Train Station at Sallins within 7km. The world famous K Club is within a short drive and Kileen Golf Club is just 2km away. Citywest, Greenogue and Grangecastle Business Campuses are all within 20 minute drive whilst the Kerry Global Centre in Naas is just 10 minutes away.
Viewing of the property is highly recommended and is available by appointment only.
OUTSIDE
Superb mature gardens with a range of trees, shrubs and plants. Barna shed to side. Boiler house with outside toilet.
SERVICES
Mains water, septic tank drainage, electricity, oil fired central heating, broadband.
INCLUSIONS
TBC
BER C3
BER NO. 102817053
ACCOMMODATION
Ground Floor
Entrance Hall: 4.63m x 2.10m With wooden floor and understairs storage.
Living/Family Room: : 7.40m x 4.50m With marble fireplace, French doors to rear and coving.
Kitchen/Dining Room: 6.30m x 4.67m L-Shaped with tiled floor, 2 storage presses, built-in ground and eye level units, stainless steel sink, cast iron fireplace.
Back Kitchen: With tiled floor, stainless steel sink, electric cooker, extractor.
Utility Room: With tiled floor, plumbed.
Bedroom 1: 3.80m x 2.77m With wooden floor.
En-Suite: With tiled floor & surround, w.c., w.h.b., electric shower.
First Floor
Bedroom 2: 4.30m x 3.65m With wooden floor, built-in wardrobes.
Bedroom 3: 3.55m x 3.35m With wooden floor.
Bedroom 4: 3.70m x 2.65m With wooden floor.
Bedroom 5 / Office: 2.85m x 2.80m With wooden floor.
Bathroom: Bath with shower attachment, w.c., w.h.b., electric shower.
Hotpress: Shelved with immersion.


