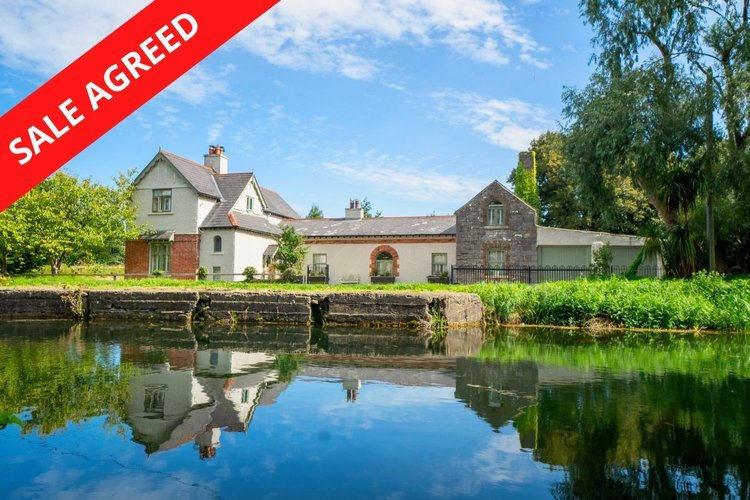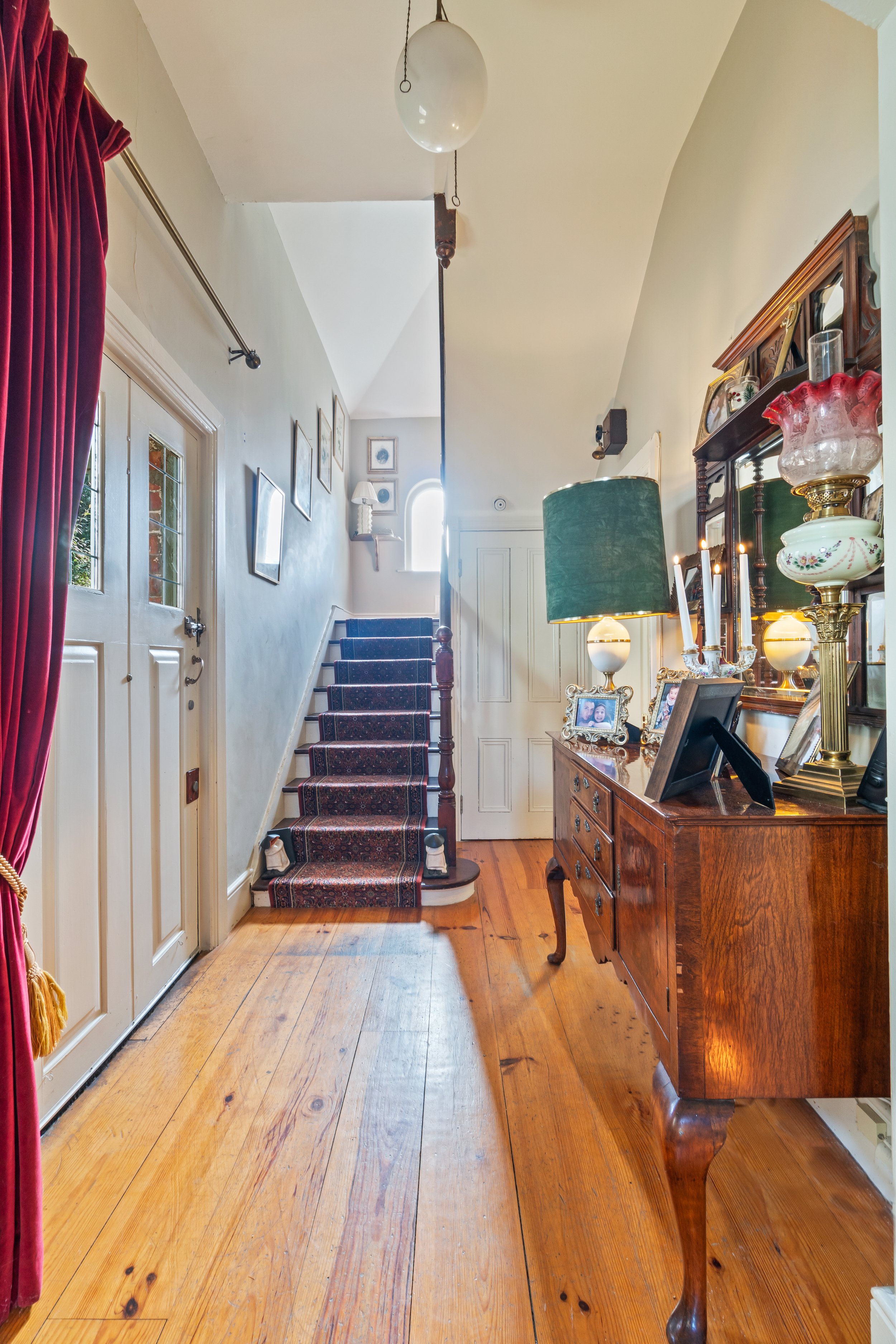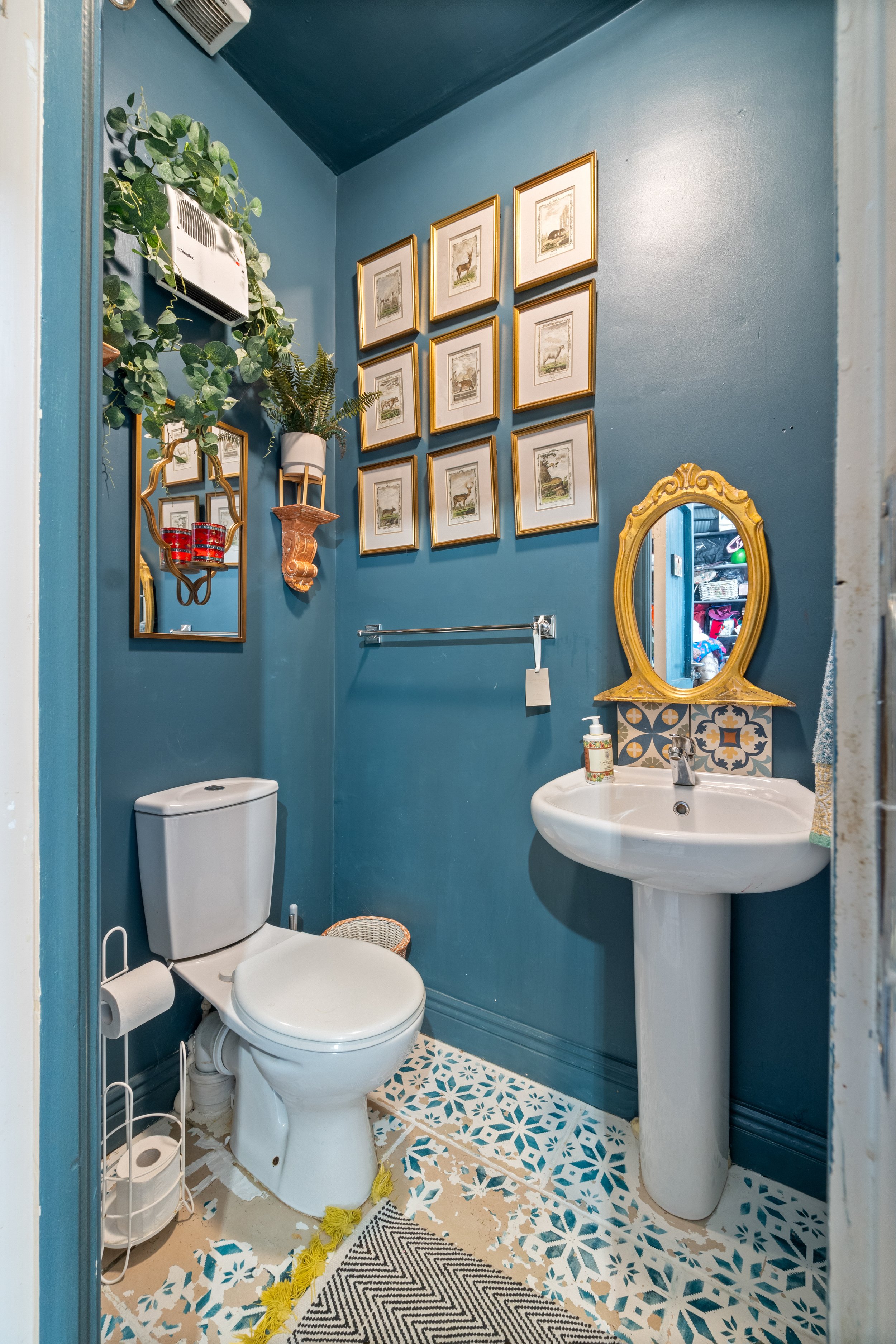“The Old Gasworks”, Canal Bank, Naas, Co. Kildare
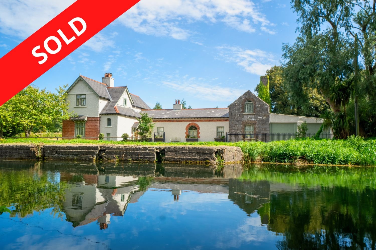
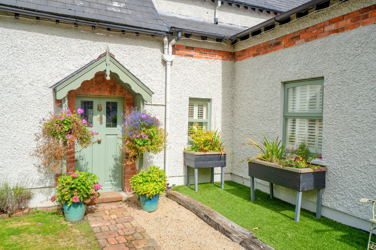
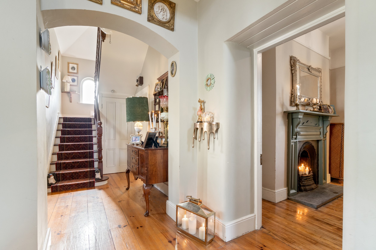
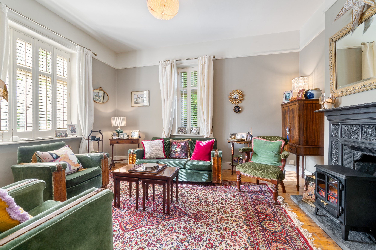
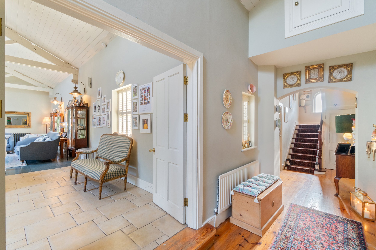
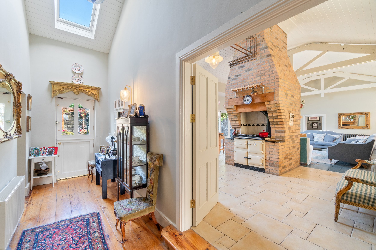
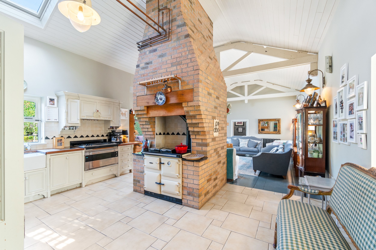
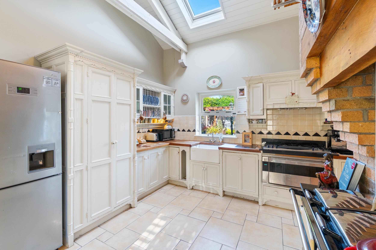
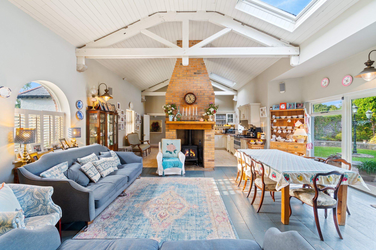
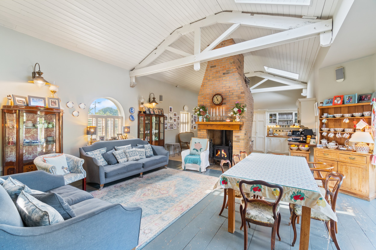
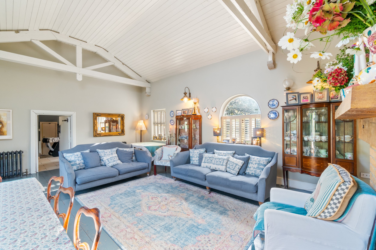
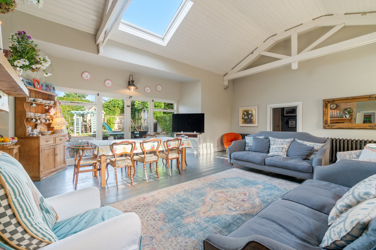
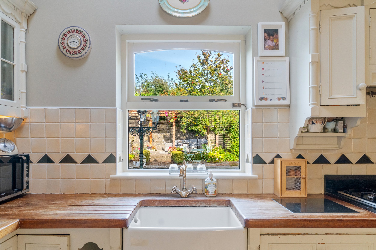
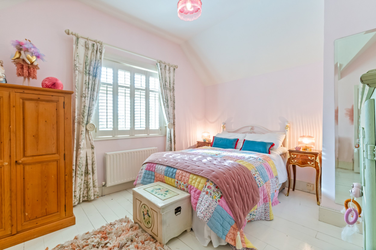
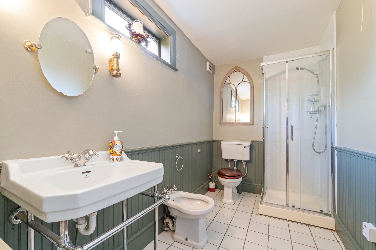
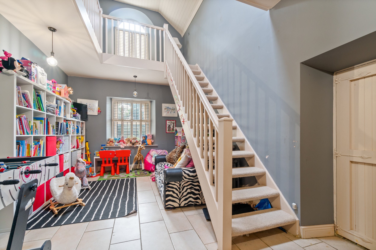
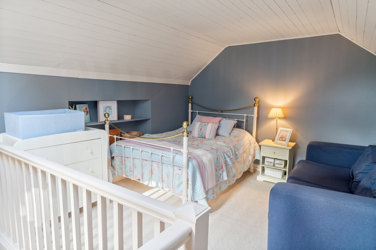
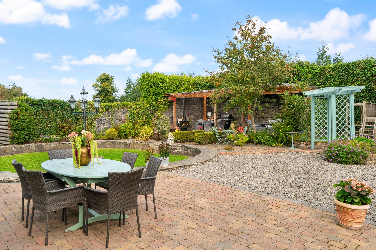
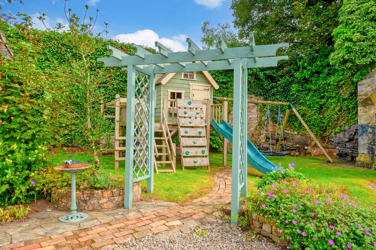
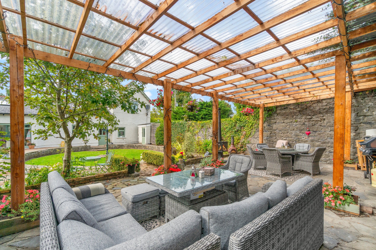
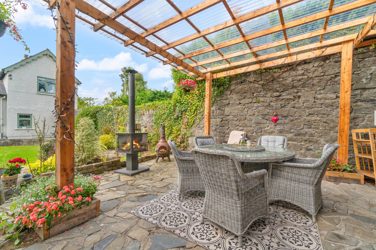
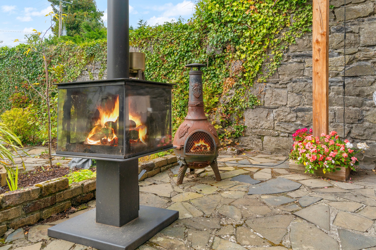
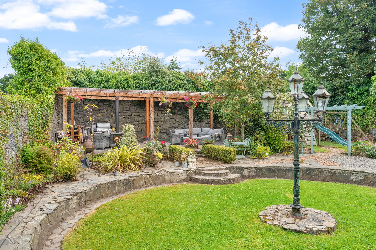
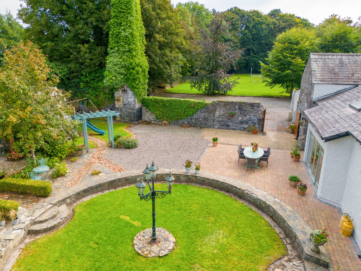
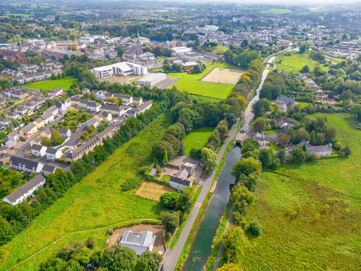
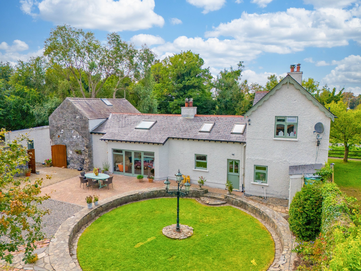
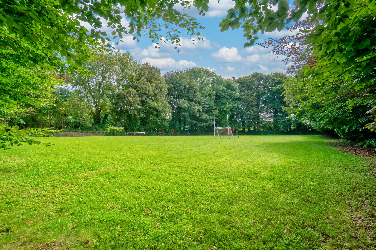
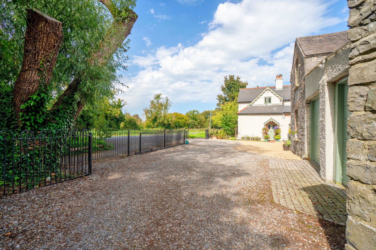
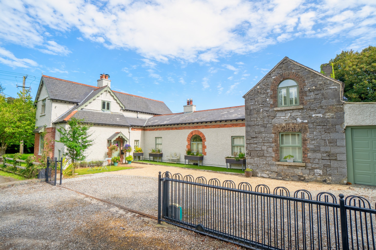
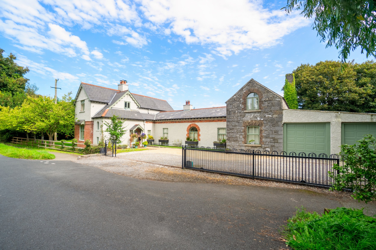
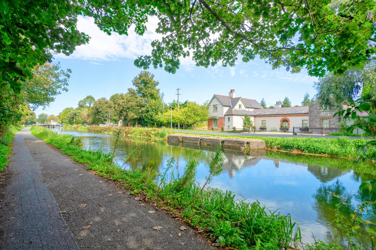
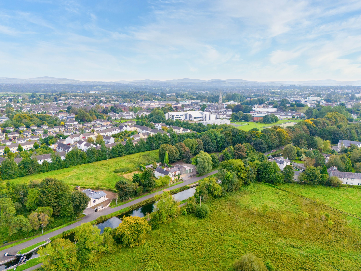
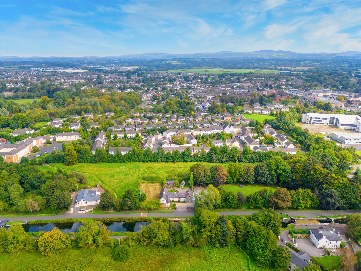
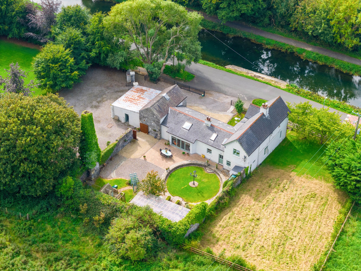
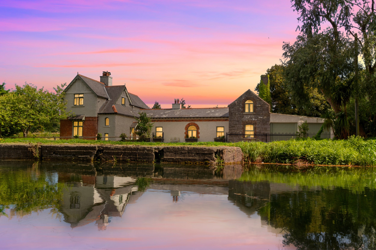
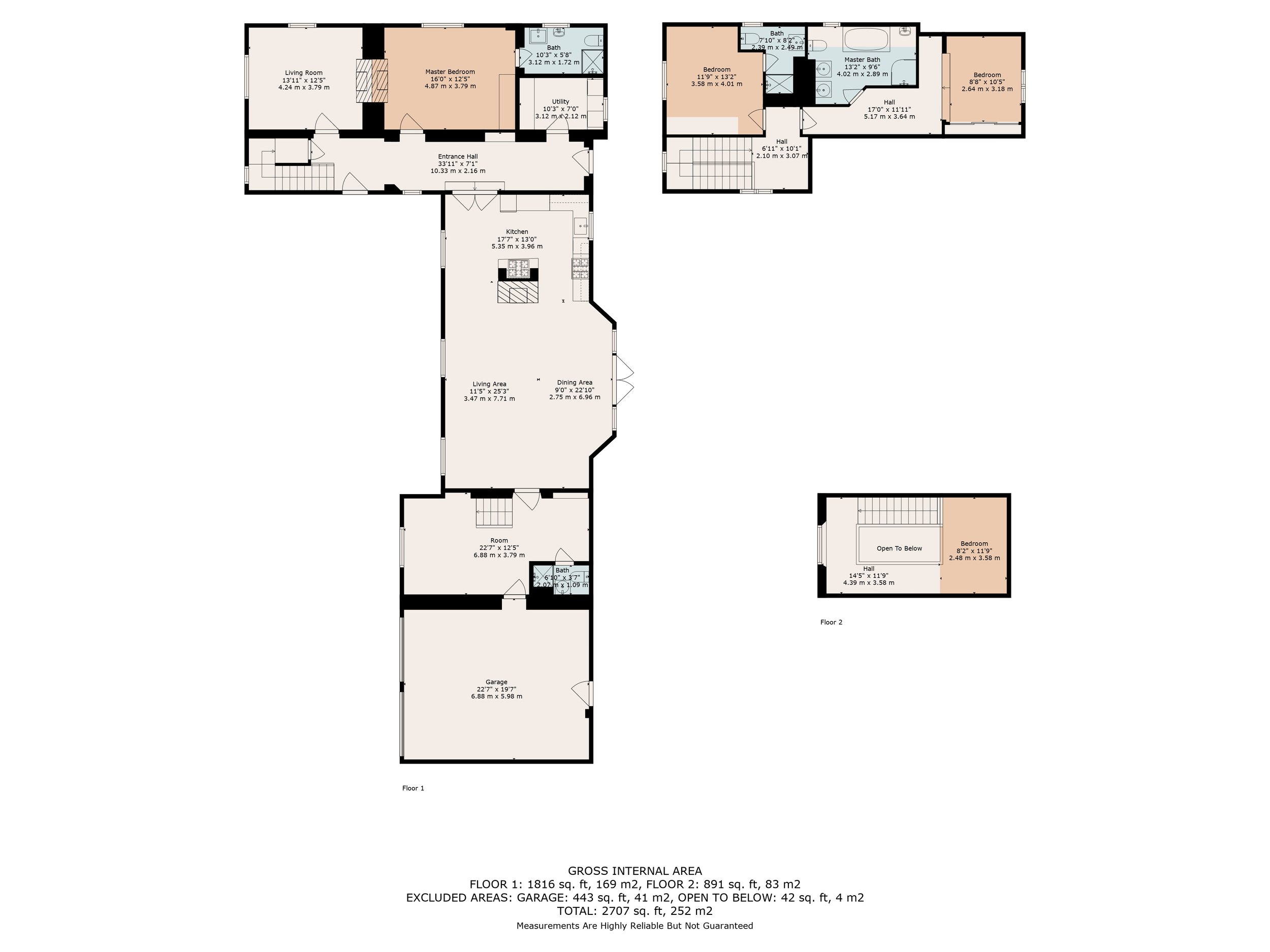
FEATURES
Price: €895,000
Bedrooms: 4
Living Area: c. 251 sq.m. / c. 2,700 sq.ft.
Land: c. 1 Acre
Status: Sold
Property Type: Detached
c. 251 sq.m. (c. 2,700 sq.ft.)
Extensively renovated and extended in 1998
Oil fired central heating
Hardwood double glazed windows
Large double garage with automatic doors
c. 1 acre mature site
Historical landmark building and chimney
Electric entrance gate
Walking distance of Town Centre
Overlooking the Canal
Presented in excellent condition throughout
Sienna wooden window shutters (Cafe & Plantation)
Fronting a jetty on the Canal
LOCATION
“The Old Gasworks”, Canal Bank, Naas, Co. Kildare
DESCRIPTION
Nestled along the tranquil banks of the Grand Canal in the charming town of Naas. The Old Gasworks invites you to embark on a journey of timeless beauty and contemporary comfort. This exquisite property exudes an enchanting blend of historic charm and modern convenience, making it a truly unique opportunity.
As you step inside “The Old Gasworks” you’ll be transported to a world of unique charm and character that defines this exquisite home. This historic property dates back to 1865, when the barges from Dublin delivered coal to the site, which in turn supplied heating and lighting to the town. The house has been extensively renovated incorporating the original Gas Manager’s cottage and office building with a new, light filled vaulted family room at the centre of the home. The chimney in the garden is of significant importance to the heritage of Naas town and is both a landmark and a fascinating backdrop to the property.
History is evident in the red brick path leading to the front door, and a plaque inscribed with the date the property was built. The attractive porch entrance leads into a warm and inviting entrance hall, who length is emphasized by the honey coloured wooden floorboards. An inviting sitting room boasting a cast iron fireplace is ideally situated to the front of the property where its dual aspect takes advantage of views of the canal to the front and the cherry trees, wildflower meadow and wild Irish hedge to the side in all their seasonal glories.
Further down the magnificent hallway featuring 3 metre high ceilings, double doors emphasise the scale of the bright open plan vaulted living space that represents the heart of this home. A brick chimney echoing the historic past of the home houses a Rayburn cast iron range cooker in the kitchen and a generous wood burning stove in the living area. A painted solid wood in-frame kitchen houses a large larder and includes a Belfast sink and a Smeg cooker. Adjacent to the dining room, French doors open to the secluded rear garden and lead to the outdoor BBQ space contained within a flower and light filled pergola.
Continue through the vaulted living space and into a multi-purpose space capable of functioning as a large playroom, games room or office with its own cloakroom containing a toilet, handbasin and shower. A gallery landing leads to a bright mezzanine bedroom and reading nook with unparalleled views of the canal in daylight and the benefits of privacy afforded by shutters at night.
A utility room located at the very end of the entrance hall and benefitting from direct access to outdoors through a half door offering picturesque views of the garden ensures that daily tasks will easily managed.
On the ground floor, you will also find a large bedroom with its own cosy fireplace, built-in wardrobes and panelled ensuite bathroom, providing both convenience and comfort.
Ascending to the first floor, you’ll discover two more spacious bedrooms, both ensuite and featuring superior sanitary ware. The front bedroom boasts a commanding view of the canal, providing a picturesque backdrop to your morning. Meanwhile, the rear bedroom offers serene views of the garden, creating a tranquil oasis for rest and relaxation.
“The Old Gasworks” is more than just a house; it’s a home filled with character, thoughtfully designed spaces and a n abundance of natural light. It’s a place where you can savour the warmth of a crackling fire, create culinary delights in a charming kitchen and retreat to cozy bedrooms with ensuite luxury.
Situated on approximately 1 acre, The Old Gasworks boasts a prime location on the banks of the Canal. Its proximity to the water offers not only stunning views but also a sense of peace and serenity that is hard to find in today’s fast-paced world. Surround by mature trees, the Old Gasworks is a sanctuary where the glories of every changing season come to life. Witness the vibrant colours of spring, the lush greenery of summer, the rustic hues of autumn, and the serene stillness of winter. The property offers uninterrupted views of the canal, where ducks and swans glide gracefully, nurturing their offspring under the beady eye of a one-legged Heron! This picturesque setting provides a captivating spectacle year-round.
At “The Old Gasworks” you can step into your very own oasis of greenery with a meticulously maintained walled garden. Adorned with vibrant flora and a bespoke pergola, this outdoor haven is perfect for relaxing, entertaining and enjoying the great outdoors. The extensive seating and BBQ area make it ideal for hosting gatherings and celebrations. The substantial garden of the property is contained within mature hedging bounded by charming post and rail fencing, adding to its rustic allure while providing security and privacy. Convenience meets security with electric gates that grand exclusive access to your retreat, ensuring a sense of safety and seclusion.
“The Old Gasworks” effortlessly combines the tranquility of a rural idyll with the convenience of urban living. Naas town centre is just a stone’s throw away, offering an array of shops, restaurants and amenities. Beyond the enchanting confines of “The Old Gasworks”, the town of Naas awaits with a diverse tapestry of attractions and amenities. Naas boasts a wide variety of offerings that cater to every facet of a rich and fulfilling lifestyle.
LOCATION:
Naas is renowned for its vibrant culinary scene. From Cafes such as Swans on the Green to gourmet restaurants, Neighbourhood and Vie De Chateau, you’ll embark on a culinary journey that tantalizes your taste buds. The lively Kavanaghs pub along with historic Tommy Fletchers and its trad music sessions are a mere walk up the Canal Bank. Explore the charming streets of Naas and discover a treasure trove of boutiques such as Kalu, Gallery9 and Aria, art galleries at Tuckmill, Grá and specialty stores. Whether you’re seeking fashion, art or unique gifts, Naas offers an array of choices.
Active residents will find Naas to be a hub of sporting activities. Enjoy golfing at world-class courses such as the K Club, take in the racing at Naas and Punchestown or embark on scenic walks and hikes in the surrounding countryside. Kayaking, paddle boarding, fishing and cycling are all facilitated by The Old Gasworks’ canal bank location. A vibrant GAA club, Rugby club, soccer and numerous swimming pools ensure that all interests are catered for.
Families will appreciate the proximity of a number of reputable schools including CBS, St. Marys, Newbridge College and Clongowes Wood College. Healthcare facilities include extensive primary care centres, Naas General Hospital and a short drive to UPMC Kildare Hospital ensuring every aspect of life is well taken care of.
The town’s strategic location ensures easy access to major road networks, making commuting to Dublin a breeze. Naas also boasts a well-connected public transport system with its own train station and extensive bus services from the town center.
Naas is known for its tight-knit community and vibrant events calendar. The Moat Theatre is a hive of activity less than 2 minutes from The Old Gasworks offering culture and entertainment and is now neighbouring the newly refurbished and re-imagined Naas Library. Engage in local festivals, farmer’s markets and community gatherings, fostering lasting connections with neighbours and friends.
Naas is not just a place to live; it’s a community that embraces diversity, fosters connections and provides opportunities for a fulfilling life. From leisurely strolls along the canal to vibrant town experiences. The Old Gasworks in Naas offers the best of both worlds – a sanctuary of serenity on the property’s grounds and a vibrant town just moments away. The Old Gasworks is more than just a house; it’s a lifestyle. Whether you seek a peaceful retreat to unwind and connect with nature or a spacious venue to entertain family and friends, this property offers it all. Embrace the beauty of each season, relish the joys of waterside living, and savour the convenience of urban amenities The old Gasworks is a place where timeless charm and modern comfort co-exist harmoniously, waiting for you to make it your own.
OUTSIDE
Mains water, broadband, mains drainage, electricity, oil fired central heating, refuse collection.
SOLICITOR
Coughlan White & Partners, Newbridge, Co. Kildare.
BER Exempt
ACCOMMODATION
Ground Floor
Entrance Hall : 10.67m x 1.65m With pine floor, storage room and display cabinet.
Sitting Room : 4.45m x 3.85m With wooden floor, cast iron surround fireplace and 3 metre ceiling height.
Kitchen : 5.33m x 4.10m With Smeg oven, tiled floor, Ariston four ring gas hob, Rayburn 2 oven oil fired cooker, brick chimney, vaulted wooden ceiling with beams, Belfast style sink unit, tiled surround, hand painted fitted inframe kitchen, larder unit, Bosch integrated dishwasher and extractor unit.
Living Room : 7.00m x 6.30m With brick centre chimney with solid fuel stove. French doors to rear garden, wooden vaulted ceiling with beams, wall lights, old style radiators, window shutters and wooden floor.
Bedroom 1 : 4.83m x 3.50m Double built-in wardrobes, wooden floor, 3 metre ceiling height and fireplace.
En-Suite : With w.c., wh.hb., bidet, electric shower, tiled floor and wood panelled surround.
Utility Room : 2.50m x 2.15m With tiled floor, fitted presses, s.s. sink unit and plumbed.
Games Room / Office : 7.20m x 3.42m With shelving and tiled floor.
Shower Room : With w.c., w.h.b., electric shower and tiled floor.
Double Garage : 7.23m x 6.30m With two automatic doors internal access door.
First Floor
Bedroom 2 : 8.38m x 3.95m with pine floor, split level and sliding mirrored wardrobes.
En-Suite : With w.c., 2 no. w.h.b., heated towel rail, bath with shower attachment, corner shower, recess lights, bidet and fully tiled floor and walls with underfloor heating.
Bedroom 3 : 3.96m x 3.50m With wooden floor and 2.92 ceiling height.
En-Suite : With w.c., w.h.b., shower and tiled floor.
Bedroom 4 : 3.45m x 3.36m With wood panelled ceiling, first floor over office.

