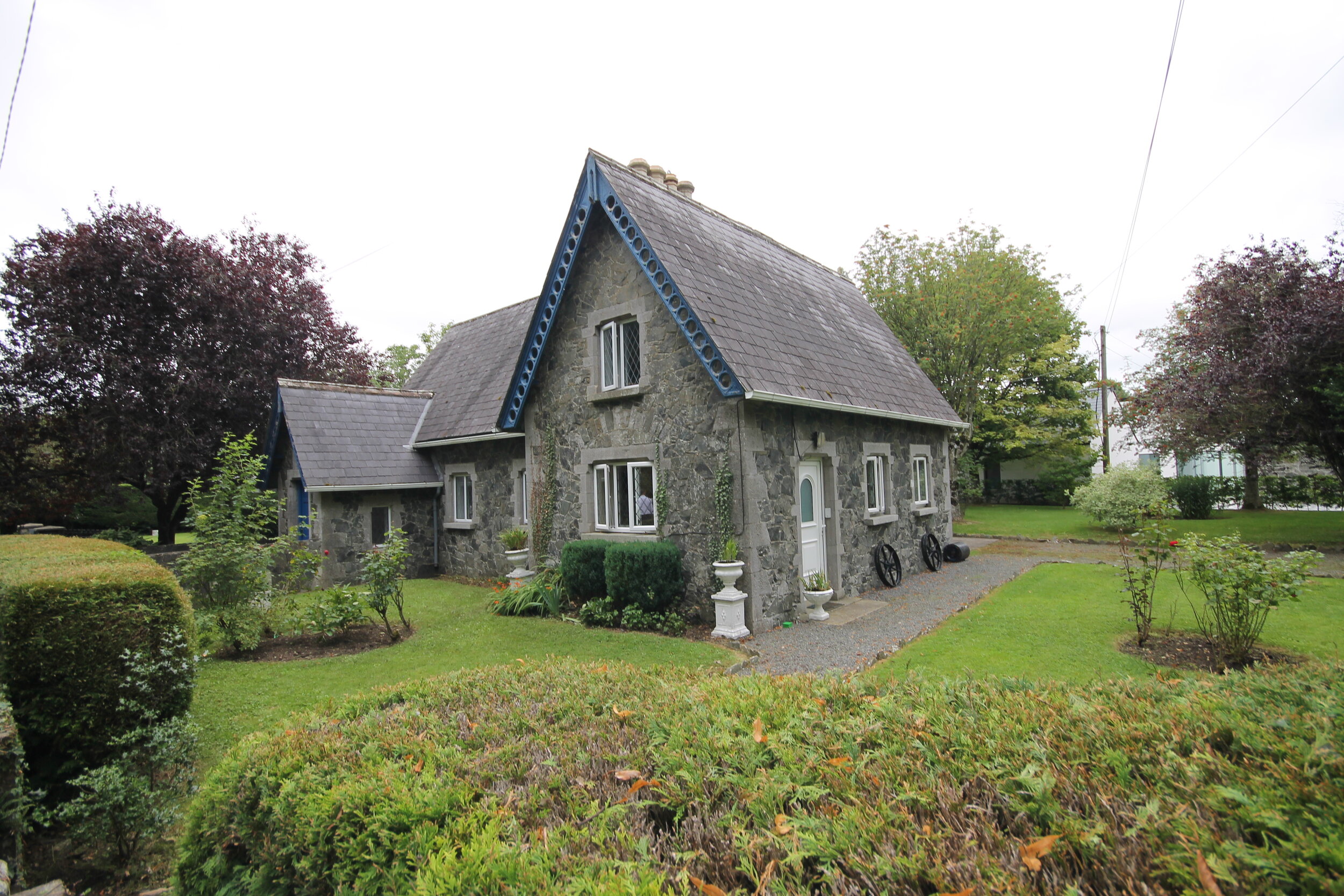The Old Schoolhouse, Kilkea, Castledermot, Co. Kildare



















FEATURES
Price: €375,000
Bedrooms: 5
Living Area: c. 130 sq.m. / c. 1,400 sq.ft.
Land: c. 1/3 acre
Status: Sold
Property Type: Detached Period Residence
• Charming period residence c. 1,400 sq.ft.
• Adjacent to Kilkea Castle Hotel.
• Oil fired central heating – boiler replaced
4 years ago.
• Reinsulated and rewired 10 years ago.
• Limestone and granite exterior.
• PVC double glazed windows.
• C. 370 sq.ft. attic suitable for conversion.
LOCATION
The Old Schoolhouse, Kilkea, Castledermot, Co. Kildare
DESCRIPTION
The Old Schoolhouse is a quaint residence dating back to 1863, adjacent to the front gates of Kilkea Castle Hotel, Golf Course and Leisure Centre on c. 180 acres of mature parkland and beside a primary school. Steeped in history, it was a National School for the surrounding area in the late 1800s and early 1900s and in the latter part of 1900s was a residence and shop. Oozing charm and character, the property is finished in a limestone exterior with granite quoins on corners. Set amid c. 1/3 acre enclosed by a stone wall, approached via 2 gravel driveways with gardens in lawn, hedges, trees and shrubs. To the rear of the house is a stone building with exposed stone walls internally, dating back to 1865, ideal for conversion to mews, home office or games room (subject to usual P.P.). Set in a quiet picturesque country setting only c. 5 miles from Athy, c. 3½ miles Castledermot, c. 9 miles Carlow, c. 5½ miles M7 Motorway access (Junction 3 or 4) and 40 minutes south of the M50.
Internally the house contains c. 130 sq.m. (c. 1,400 sq.ft.) of accommodation with sittingroom, diningroom, kitchen, 5 bedrooms and bathroom. The property has the benefit of oil heating (boiler replaced 4 years ago), PVC double glazed windows, reinsulated and rewired 10 years ago, c. 370 sq.ft. of attic space with windows ideal for conversion (subject to usual P.P.).
AMENITIES:
Golf in Kilkea, Athy and Carlow. Train Station available in Athy or Carlow. Shopping in Athy or Carlow. Other sporting activities in the area include rugby, GAA, horseriding, swimming and canoeing.
OUTSIDE
Site standing on c. 1/3 acre with stone wall, 2 gravel driveways, gardens mainly in lawn with trees, shrubs, hedges, etc. Stone outbuilding c. 214 sq.ft. with exposed stone walls ideal for conversion to mews, home office or gamesroom (subject to usual PP). Barna shed and outside tap.
SERVICES
Mains water, mains drainage, oil fired central heating, alarm, refuse collection.
INCLUSIONS
Carpets, curtains, blinds, light fittings.
SOLICITOR
R.A. & Son Solicitors, Emily Square, Athy, Co. Kildare, Ireland, R14 PW40.
BER Exempt
ACCOMMODATION
Ground Floor
Entrance Hall: 1.80m x 1.27m (5.91ft x 4.17ft) with laminate floor.
Dining Room: 4.44m x 4.35m (14.57ft x 14.27ft) with laminate floor.
Living Room: 4.47m x 3.20m (14.67ft x 10.50ft) brick fireplace with insert stove, understairs storage and door access to outside.
Kitchen: 4.80m x 4.16m (15.75ft x 13.65ft) laminate and tiled floor, s.s. sink unit, breakfast counter, Stanley solid fuel cooker, plumbed, built in ground and eye level cream presses and hot press.
Bedroom 1: 3.35m x 3.05m (10.99ft x 10.01ft) with laminate floor.
Shower Room: w.c., w.h.b., shower, fully tiled floor and walls.
Bedroom 2: 3.36m x 2.88m (11.02ft x 9.45ft) with fireplace and built in wardrobe.
Bedroom 3: 3.55m x 2.45m (11.65ft x 8.04ft) with tiled fireplace.
First Floor
Bedroom 4: 3.62m x 2.68m (11.88ft x 8.79ft) with range of built in wardrobes and fireplace.
Bedroom 5: 3.56m x 2.60m (11.68ft x 8.53ft).
Attic Space: Folding attic stairs to large area containing c. 34.33 sq.m. (c. 370 sq.ft.) with church style arched rafters and ideal for conversion to further living accommodation (subject to the usual P.P.)




