The Orchard, 5 Rathview, Rathmore, Naas, Co. Kildare

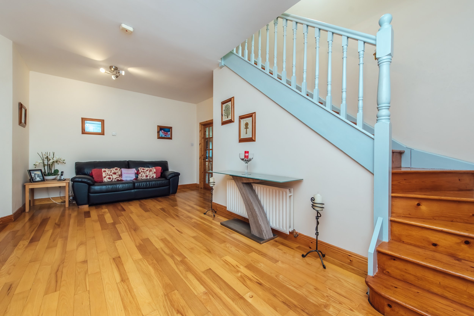
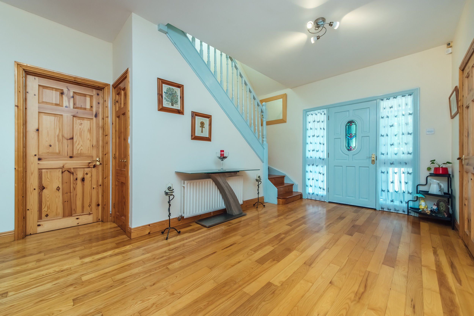
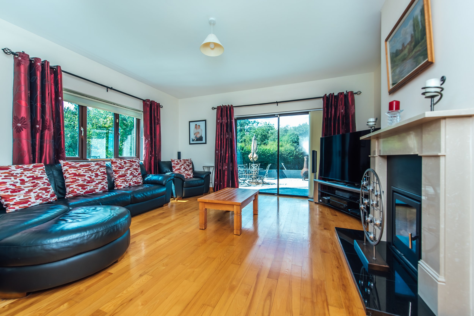
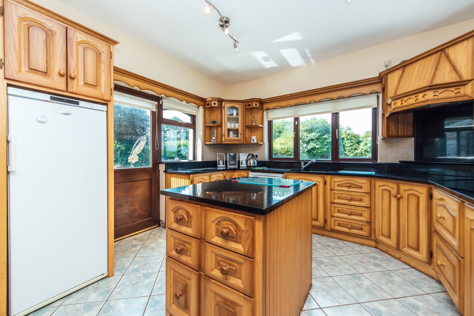
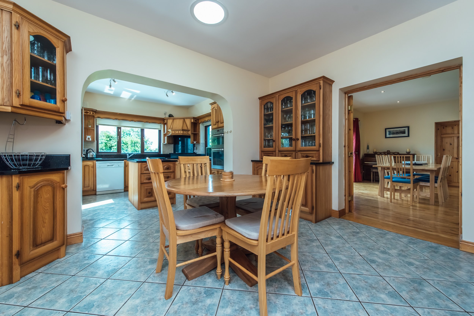
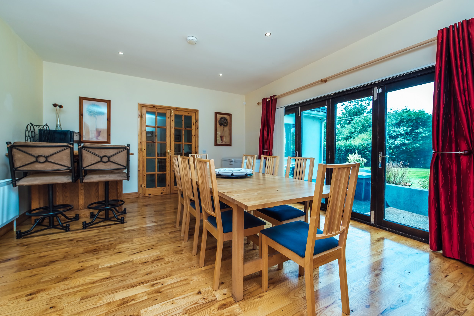
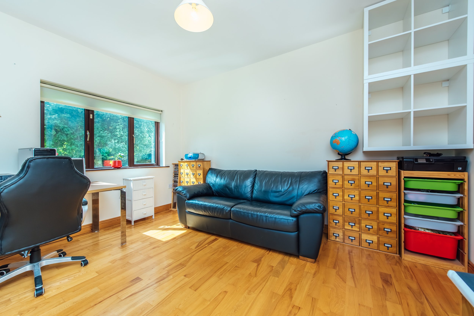
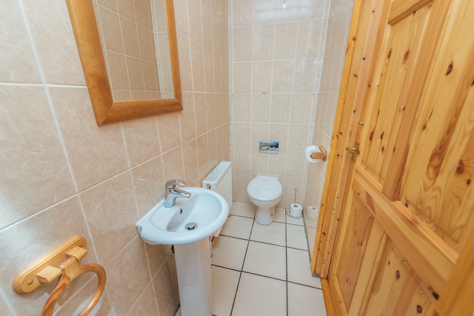
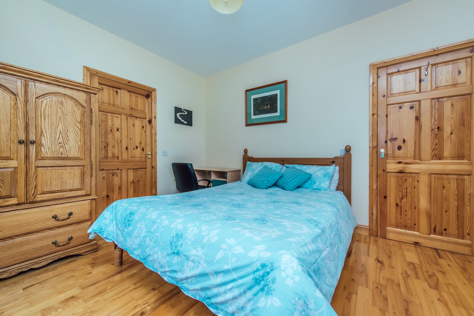
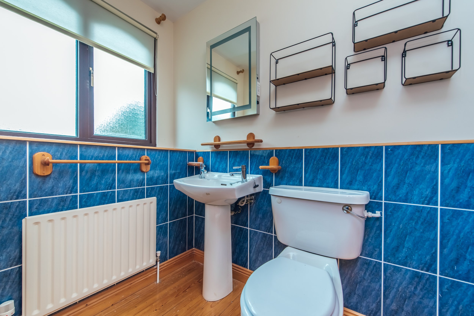
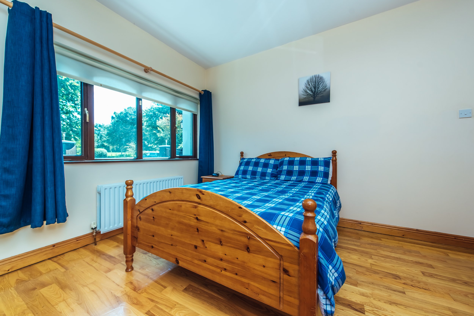
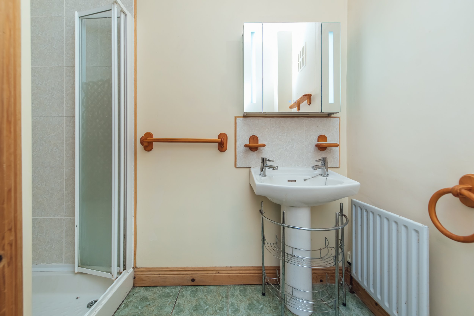
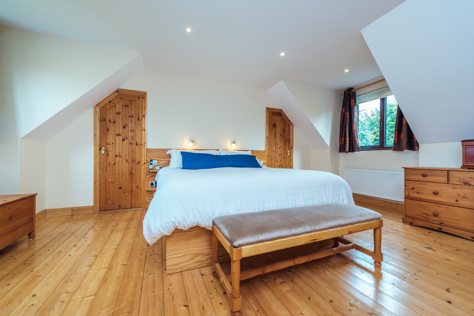
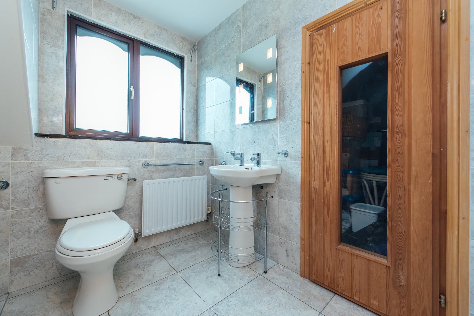
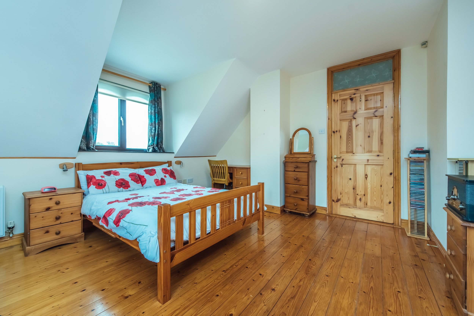
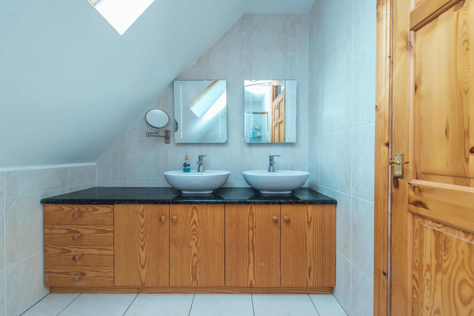
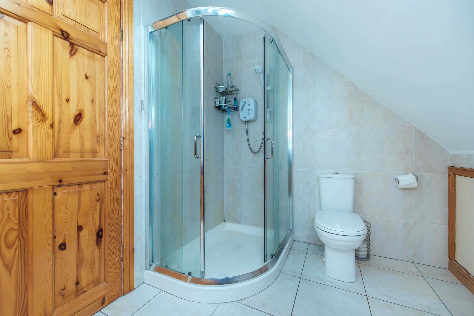
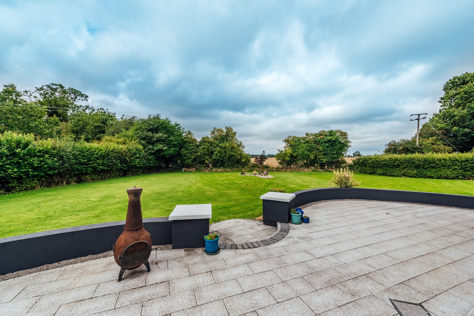
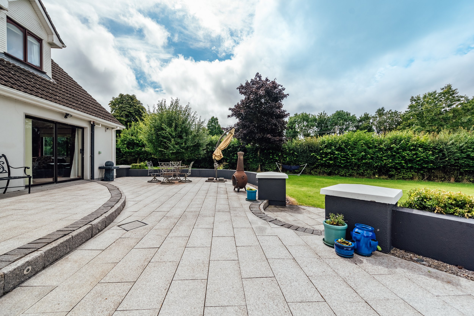
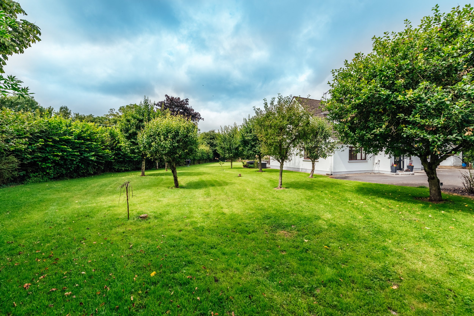
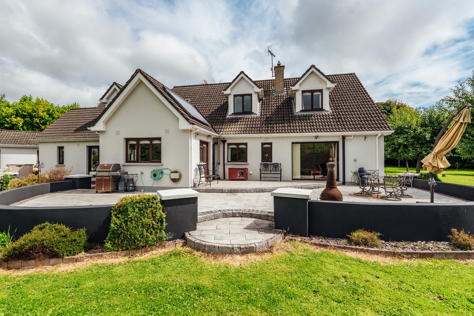
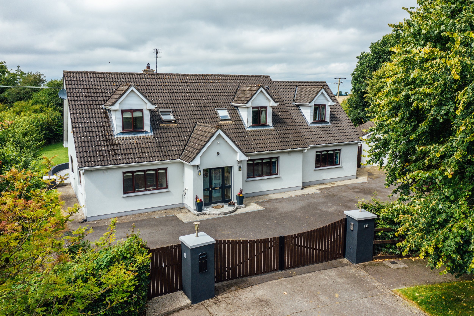
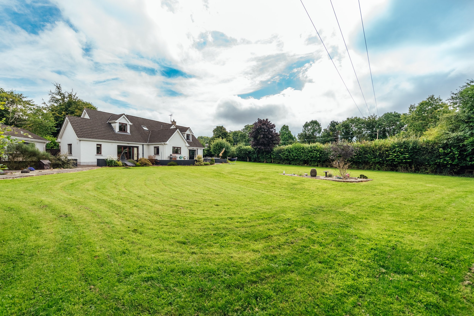
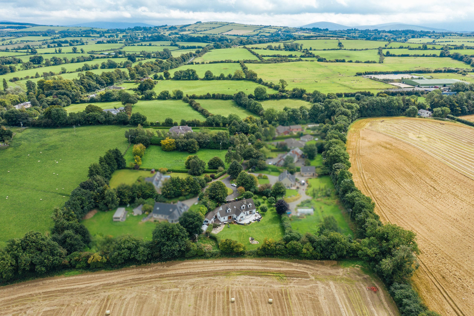
FEATURES
Price: €775,000
Bedrooms: 5
Living Area: c. 284.25 sq.m. / c. 3,060 sq.ft.
Site: 0.62 Acre
Status: Sold
Property Type: Detached
PVC double glazed woodgrain windows
Solar panels
PVC fascia and soffits
Large granite patio area
Detached garage
Generous c. 0.62 Acre site
Oil fired central heating
Large private west facing rear garden
Exceptionally spacious energy efficient home
Eligible for “Green Mortgage”
Polytunnel with Rain Harvesting System
LOCATION
The Orchard, 5 Rathview, Rathmore, Naas, Co. Kildare
DESCRIPTION
SUPERB DETACHED 5 BEDROOM RESIDENCE WITH DETACHED GARAGE ON C. 0.62 ACRE
“Rathview” is an exclusive development of only 8 detached homes on their own private sites in Rathmore, Co. Kildare just 5km from the M7 Motorway at Kill and 8km from Naas. No. 5 is an energy efficient home and is eligible for the reduced “green mortgage” rate. The residence contains c. 284.25 sq.m. (c. 3,060 sq.ft) of exceptionally spacious accommodation with detached garage and finished to an excellent standard throughout. Set on a private 0.62 acre site accessed by electric gates to tarmacadam drive. This is an ideal family home which offers privacy in a convenient and sought after location.
Local amenities include golf, GAA, rugby, tennis, horse riding, swimming, leisure centres and racing in Naas, Punchestown and The Curragh.
Commuters have the benefit of a good road and rail infrastructure with the N7 3 lane Dual Carriageway only minutes away, bus routes from Johnstown and Kill villages and train available from Sallins direct to the City Centre. Nearby major employers include Kerry Group at Naas, Pfizer and Oral B in Newbridge and Pfizer in Grangecastle. The Citywest Business Campus is also within a short drive.
OUTSIDE
Approached by electric gates via a tarmacadam drive to front with gardens to front and rear mainly in lawn, enclosed by trees and hedges with orchard. Large granite patio area. Polytunnel with Rain Harvesting System behind the tunnel. Large detached garage (7.2m x 3.7m) to rear with up and over door and electricity. Outside tap and socket.
SERVICES
Mains water, septic tank, refuse collection, Broadband, CCTV cameras, oil fired central heating.
INCLUSIONS
Blinds, oven, hob, extractor, fridge, lights, washing machine, dryer, curtains (excluding sitting room and dining room curtains), metal shed.
SOLICITOR
TBC
BER B2
BER No. 103591798
ACCOMMODATION
Ground Floor
Porch : 2.30m x 1.05m with tiled floor.
Hallway : 3.65m x 5.90m oak floor, cloak closet - shelving, storage closet - shelving.
Sitting Room : 4.85m x 4.85m oak floor, patio door, polished Sandstone fireplace with insert stove.
Family Room : 4.06m x 3.46m with oak floor.
Bedroom 4 : 3.92m x 4.56m with oak floor.
En-Suite 1 : Shower, w.c., w.h.b., tiled floor.
Kitchen / Breakfast Area : 7.30m x 3.90m tiled floor, oak built in eye ground and eye level presses, granite worktops and splashback, island unit, sink unit, plumbed, Zanussi hob, extractor, Zanussi electric double oven, double doors to;
Dining Room : 5.28m x 4.30m oak floor, recess lights, bi folding doors to rear garden.
Utility Room : s.s. sink unit, plumbed, Oak fitted presses, hot press.
Guest WC : w.c., w.h.b., tiled floor.
Office : 3.15m x 2.05m Oak floor, fitted shelving.
Bedroom 5 : 4.25m x 3.25m with Oak floor
En-Suite 2 : w.c., w.h.b., shower, fully tiled.
Back Hall : Tiled floor.
First Floor
Bedroom 2 : 4.85m x 5.93m with walk-in wardrobe.
En-Suite 3 : w.c., w.h.b., electric shower, tiled floor.
Bathroom : bath, pump shower, w.c., w.h.b., fully tiled, partially complete Sauna with all fittings available.
Laundry Room : 3.50m x 2.15m shelving, wooden floor.
Bedroom 3 : 3.97m x 2.62m wooden floor.
Bedroom 1 : 5.30m x 5.70m wooden floor, walk-in wardrobe - shelving and hanging space.
En-Suite 4 : w.c., 2 vanity w.h.b., presses, pump shower, fully tiled.


