The Willow, Martinstown, The Curragh, Co. Kildare
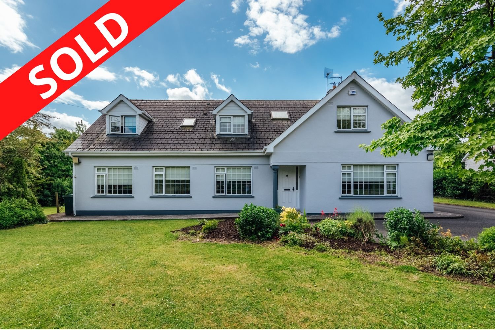
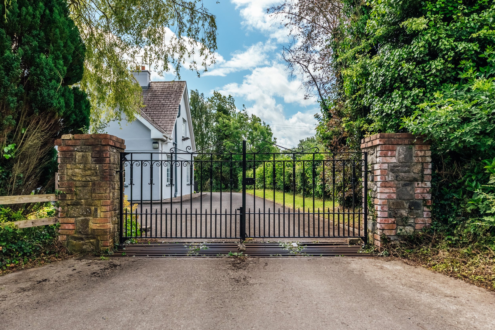
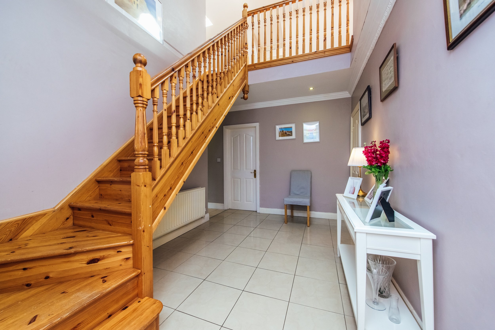
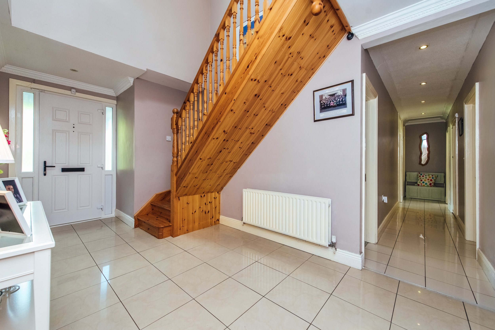
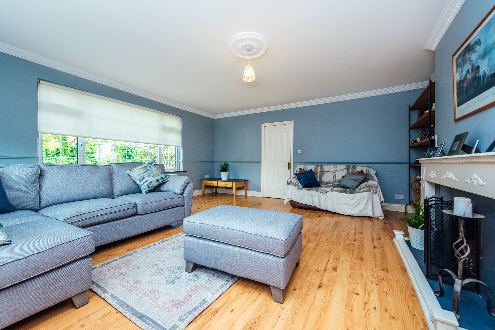
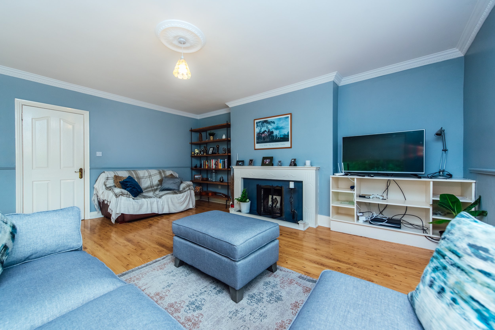
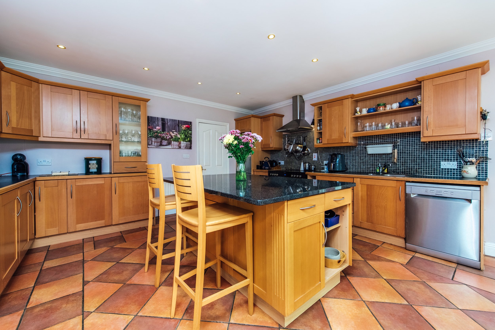
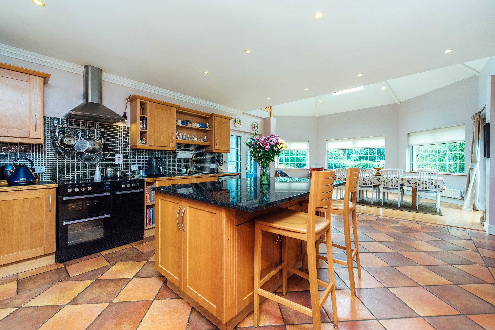
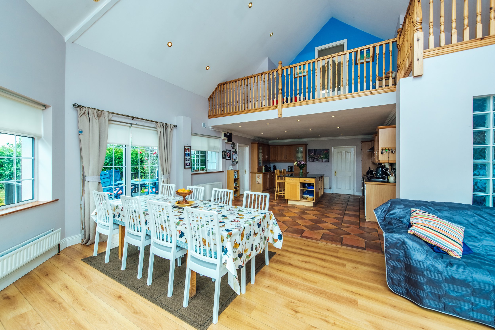
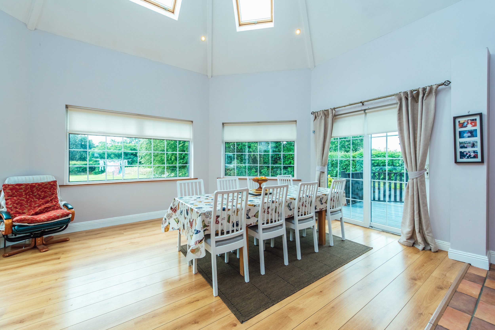
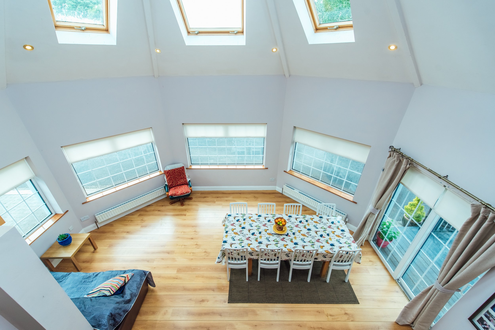
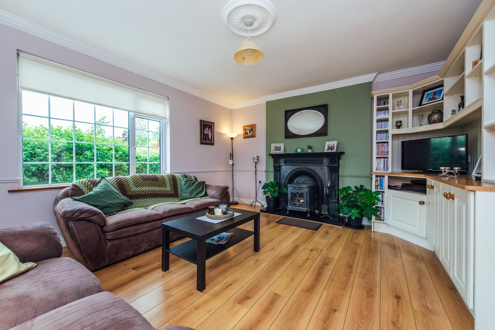
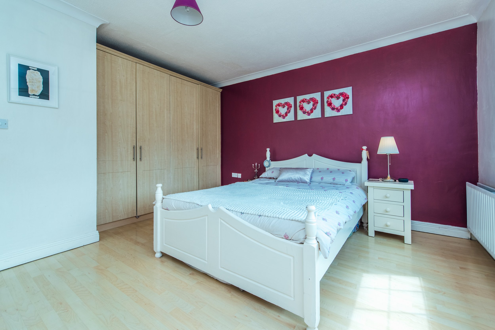
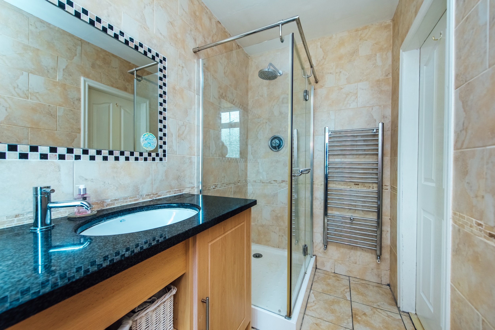
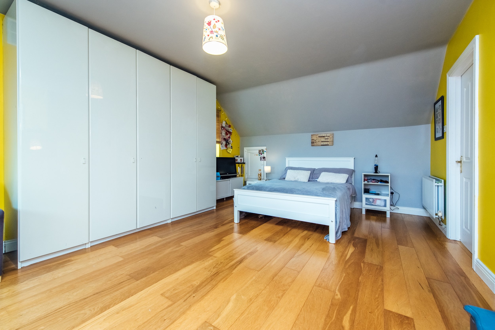
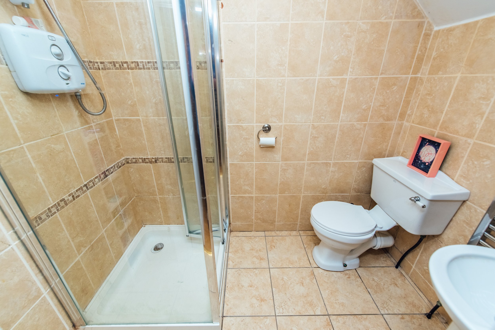
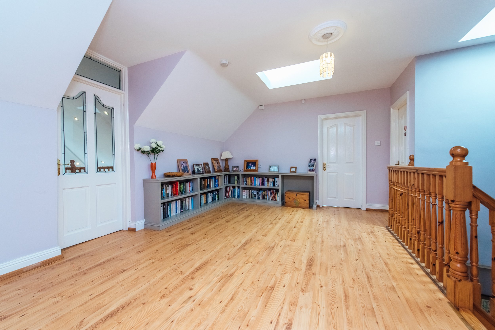
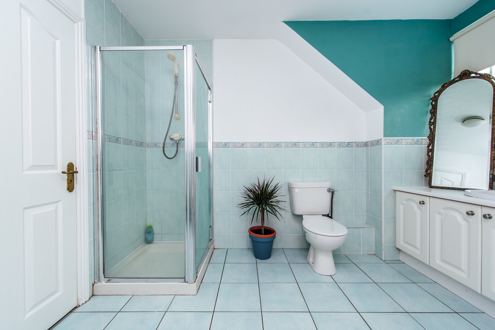
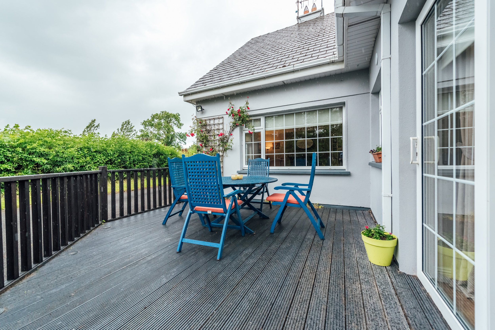
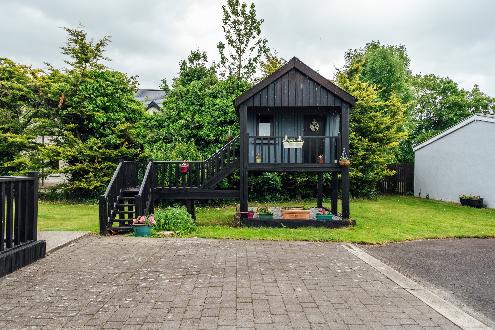
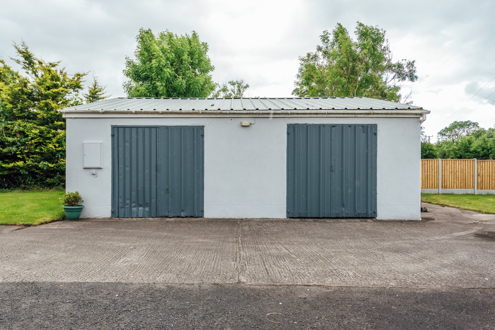
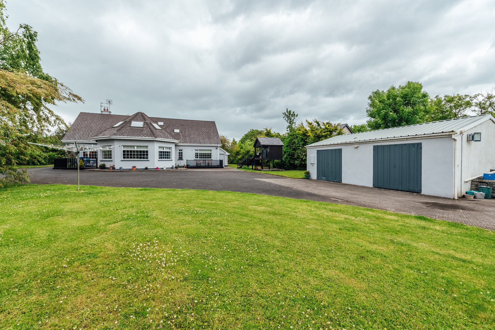
FEATURES
Price: €495,000
Bedrooms: 6
Living Area: c. 3,445 sq.ft. / c. 320 sq.m.
Land: c. 0.72 Acre
Status: Sold
Property Type: Detached
Oil fired central heating
PVC double glazed windows
Spacious c. 3,445 sq.ft. (c. 320 sq.m.) of accommodation
External walls pumped with insulation
6 bedrooms & 5 bathrooms
Within easy access of M9 (6½ km) and M7 (5½ km)
Close to Newbridge, Kilcullen and Kildare
LOCATION
The Willow, Martinstown, The Curragh, Co. Kildare
DESCRIPTION
FINE DETACHED 6 BEDROOM DORMER BUNGALOW ON C. 0.72 ACRE SITE
The Willow is a fine detached 6 bedroom dormer bungalow on c. 0.72 acre site approached by a recessed tarmacadam drive which proceeds to the rear of the residence set amid a mature garden mainly in lawn front and rear with flower beds, two wooden decks, paved patio area, garden playhouse and two sheds all enclosed with mature trees and hedges. This is a very spacious home c. 3,445 sq.ft. of generous accommodation presented in good condition throughout with the benefit of PVC double glazed windows, oil fired central heating, new Puraflow septic tank, PVC fascia/soffits and external walls pumped with insulation. Situated in a nice quiet rural setting approximately 2 km south of the Village Cutbush with primary school, 6½ km from the M9 Motorway access at Junction 2 (Kilcullen) and 5½ km from the M7 Motorway access at Junction 12 (Ballymany, Newbridge). The Curragh Plains is a wonderful and natural amenity on your doorstep with c. 4,500 acres of open parkland ideal for walking, running and cycling. The surrounding towns of Newbridge, Kilcullen and Kildare offer a wealth of facilities and amenities including pubs, restaurants, schools, shops including such retailers as TK Maxx, Penneys, Tesco, Dunnes Stores, Lidl, Aldi, Newbridge Silverware, the Whitewater Shopping Centre with 75 retail outlets, foodcourt and cinema along with the Kildare Retail Outlet Village offering designer shopping at discounted prices.
OUTSIDE
Approached through a recessed entrance with tarmacadam drive which proceeds to the rear of the residence. The property stands on c. 0.72 acre site mainly in lawns to front and rear with flower beds, 2 wooden decks, paved patio area, boiler house and outside tap. There are also 2 stores; Store 1 is 7.6 x 4.3 and Store 2 is 7.6 x 4.37 with electricity.
SERVICES
Mains water, septic tank, drainage, oil fired central heating, broadband, alarm, refuse collection.
INCLUSIONS
Blinds, fridge, dishwasher, Range cooker, light fittings and curtains.
BER C1
BER NO: 115009912
ACCOMMODATION
Ground Floor
Entrance Hall: 5.05m x 2.63m Porcelain tiled floor, coving, cloak closet and recessed lights.
Sitting Room: 5.30m x 5.25m With laminate floor, coving and wood surround and fireplace.
Living Room: 4.75m x 4.11m With laminate floor, cast iron fireplace, solid fuel stove, coving, built-in shelving and presses.
Kitchen/Dining Room: 10.00m x 6.50m (including utility), tiled and laminate floor, recessed lights, gallery landing, beech shaker fitted kitchen, island unit with granite worktop, Hotpoint dishwasher, Belling electric range, Nordmende fridge/freezer, s.s. sink unit, coving, tiled surround and patio doors leading to rear. Utility: tiled floor, tiled surround, shelving and fitted presses.
Shower Room: w.c., electric shower, w.h.b. and fully tiled floor and walls.
Hotpress: Shelved.
Bedroom 1: 4.20m x 4.00m With double built-in wardrobes, laminate floor and coving.
En-Suite 1: Shower, w.c., vanity w.h.b., fitted press, heated towel rail, fully tiled floor and walls.
Bedroom 2: 3.90m x 3.20m With built-in wardrobes, laminate floor and shelving.
Bedroom 3: 3.90m x 3.00m With laminate floor, coving built-in wardrobes and shelving.
Office/Study: 3.95m x 2.28m With laminate floor, fitted shelving and drawers.
First Floor
Large Landing: 5.80m x 3.30m Laminate floor, book shelving and fitted cupboard.
Gallery Landing: 5.05m x 2.30 With laminate floor.
Bedroom 4: 4.90m x 4.10m With solid wooden floor, fitted shelving and study desk.
En-Suite 2: Electric shower, w.c., w.h.b., heated towel rail, fully tiled floor and walls.
Bathroom: 3.25m x 2.77m Bath with shower attachment, w.c., vanity w.h.b., fitted presses, shower, fully tiled floor and walls.
Bedroom 5: 6.00m x 3.95m With solid wooden floors, range of built-in wardrobes and walk-in wardrobe.
En-Suite 3: Double shower, w.c., vanity w.h.b., fitted press, fully tiled floor and walls.
Study/Bedroom 6: 4.26m x 3.75m With solid wooden floor.

