Tuckmill Lower, Baltinglass, Co. Wicklow








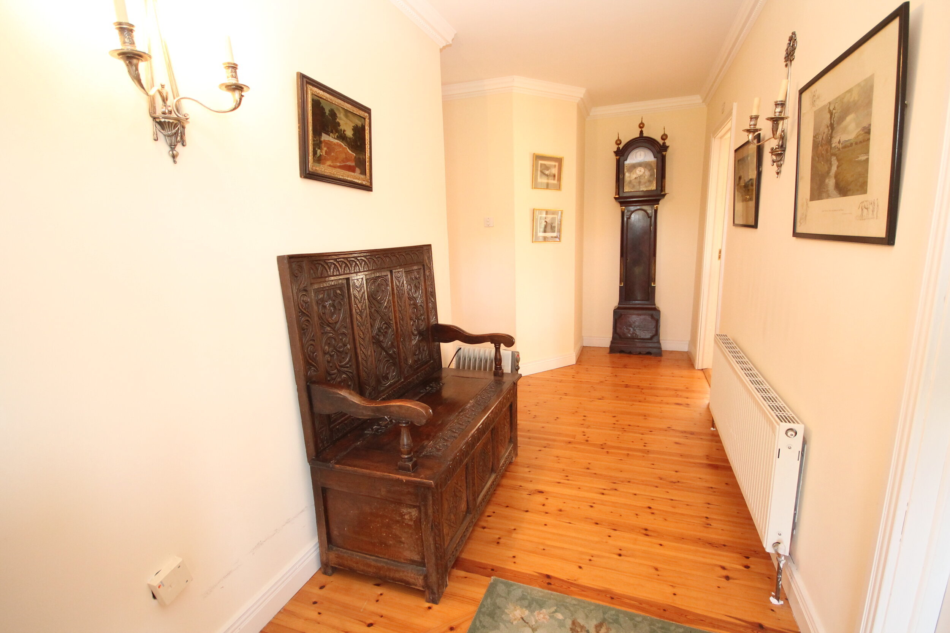
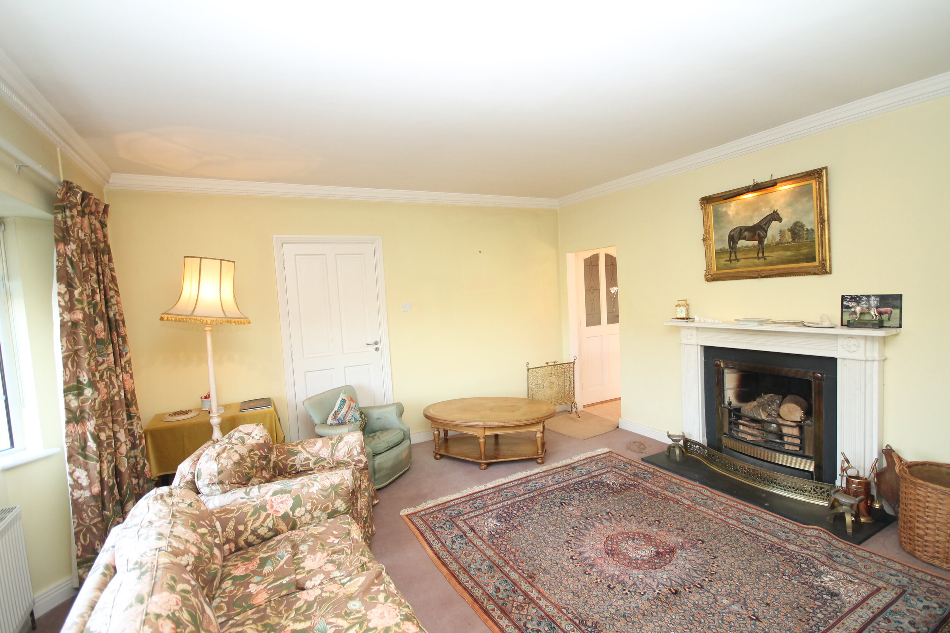
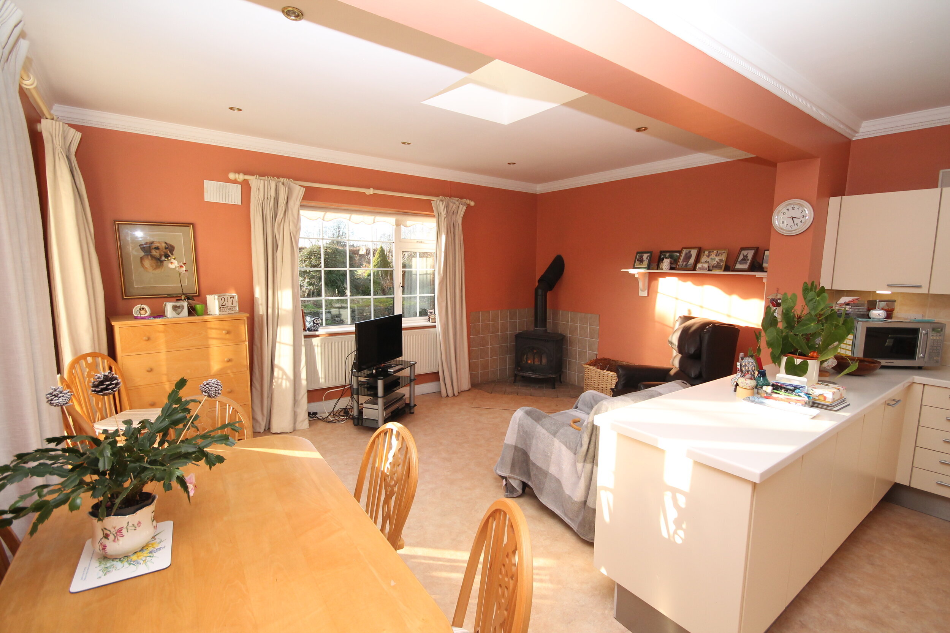
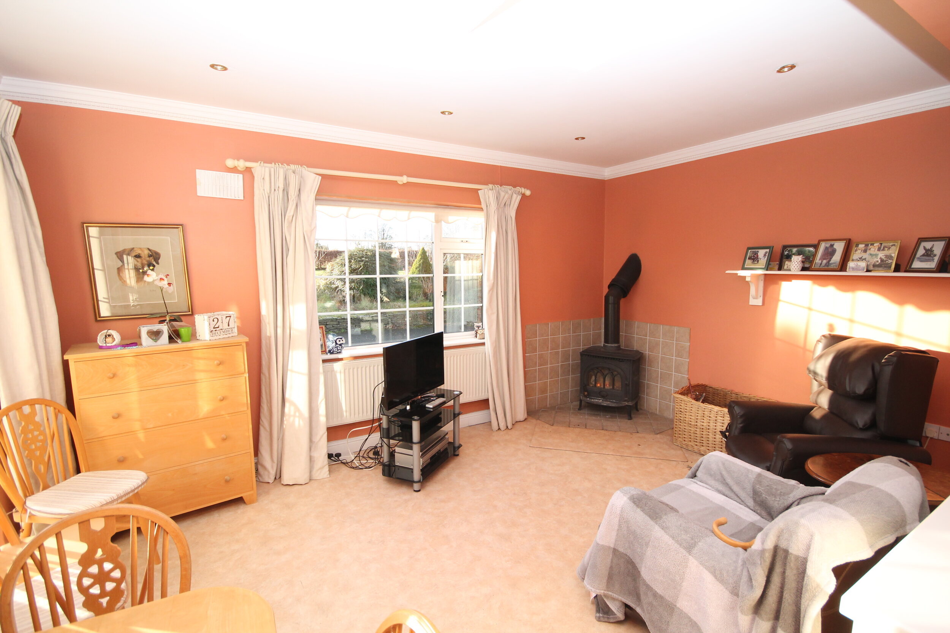

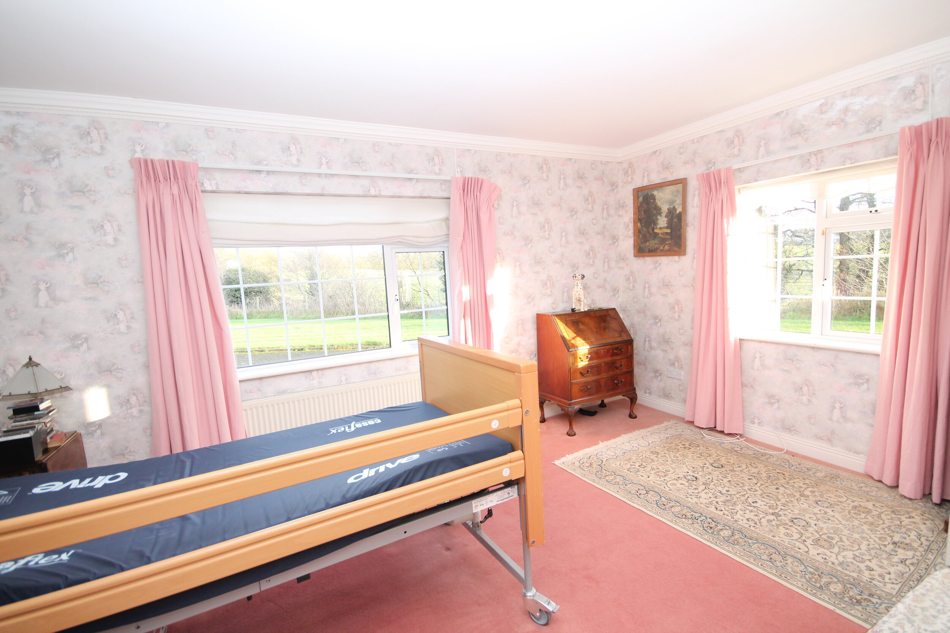
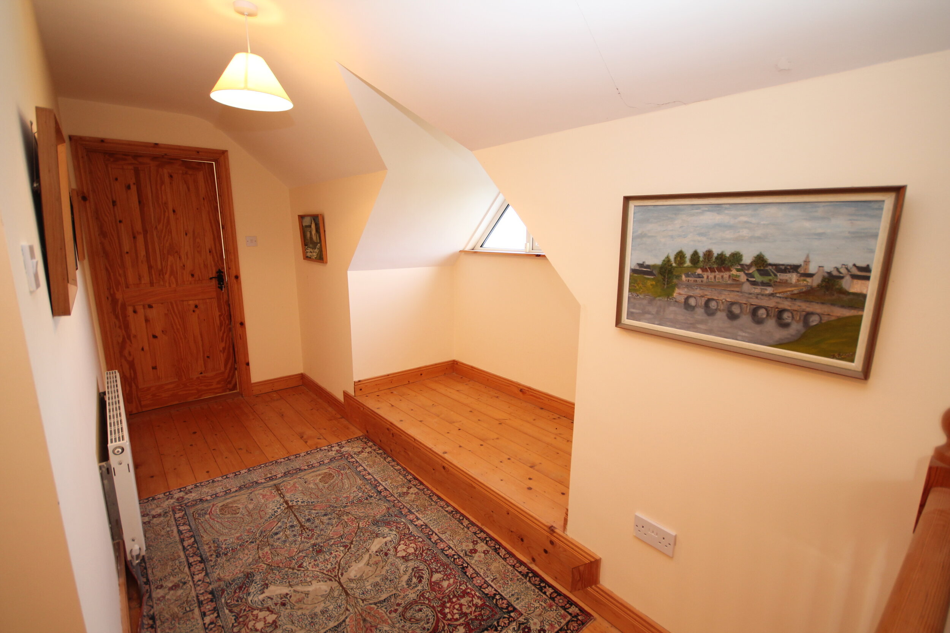
FEATURES
Price: €395,000
Bedrooms: 3
Living Area: c. 227 sq.m./c. 2,443 sq.ft.
Land: c. 0.66 hectares (c. 1.55 acres)
Status: Sold
Property Type: Detached
Standing on c. 0.66 hectares
(c. 1.55 acres)Large garden mainly in lawn
Detached garage
PVC double glazed windows
PVC fascias and soffits
Within 2 minutes of the N81
LOCATION
Tuckmill Lower, Baltinglass, Co. Wicklow, W91 YK71
DESCRIPTION
A spacious c. 227 sq.m. (2,443 sq.ft.) dormer bungalow standing on c. 0.66 hectares (c. 1.55 acres) with large garden mainly in lawn and a detached garage. Situated 5.5km from Baltinglass, 28km Blessington, 10km Donard, N81 1km and Dublin City 50km.
The property is approached through a recessed entrance with tarmacadam drive. The entire is in good condition throughout with double glazed windows, oil fired central heating and an alarm.
Outside there is a detached garage which is ideal for any number of uses. It adjoins a river to the eastern boundary and is on a private setting set back from the road.
This is an ideal family home, with large gardens and grounds within easy driving distance of the City and close to the Wicklow Mountains for hiking, mountain biking etc.
AMENITIES
Golf: Baltinglass Golf Course, Rathsallagh and Carlow.
Hunting: Shillelaghs, Carlow Farmers and Kildares.
Racing: Punchestown, Naas, Curragh.
Fishing & Boating: River Slaney.
Shopping: Baltinglass, Carlow, Newbridge, Naas and Tallaght.
Schools: Primary, Secondary & Vocational in Baltinglass
OUTSIDE
Approached by a tarmacadam driveway. Detached garage/workshop (Circa 52 sq.m/560 sq.ft). Panoramic views of the Wicklow Mountains (Keadeen) with frontage onto the local River.
SERVICES
Well water, septic tank drainage, electricity, oil fired central heating and alarm.
INCLUSIONS
Fixtures.
BER C2
BER No. 113653380
ACCOMMODATION
Ground Floor
Entrance Hall 6.03m x 1.08m With wooden floor, coving and wall lights.
Kitchen/Dining Room 6.95m x 4.75m With built-in ground and eye level units, stainless steel sink, Stanley oil-fired range, coving, recessed lights, wood burning stove and French doors to rear.
Utility Room 4.09m x 2.35m With built-in ground and eye level units and stainless-steel sink.
Guest WC with w.c. and w.h.b.
Cloakroom with storage press.
Sitting Room 4.76m x 4.54m With coving and marble fireplace.
Bedroom 1 - 4.28m x 2.52m With coving and built-in wardrobes.
Bedroom 2 - 4.90m x 3.50m With coving and walk-in wardrobe.
Bedroom 3 - 3.62m x 3.42m With coving.
Bathroom - Bath with tiled surround, w.c., w.h.b.
Hotpress - walk-in hot press, shelved with immersion.
First Floor
(Storage but currently in):
Bedroom 4/Office - 4.20m x 3.64m
Bedroom 5/ Playroom - 4.60m x 4.20m
Shower Room with w.c., w.h.b., electric shower.

