Tully East, Kildare, Co. Kildare
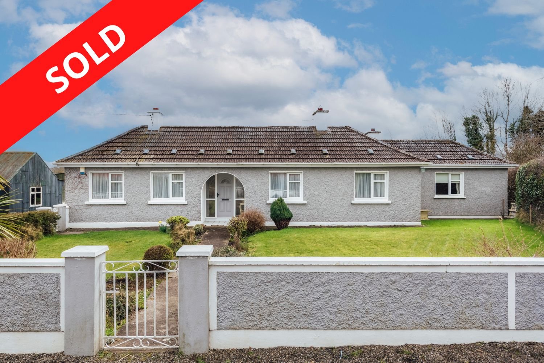
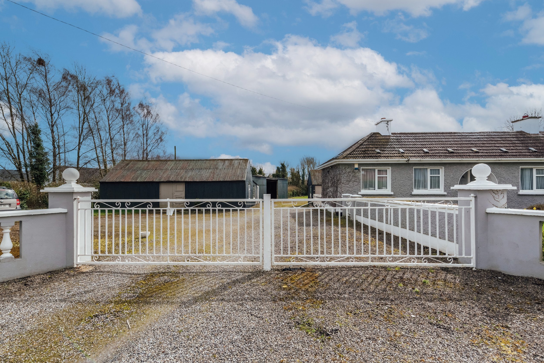
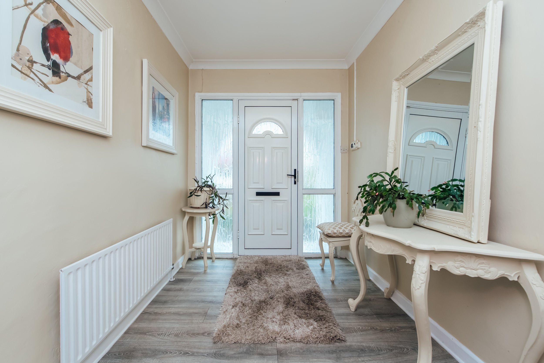
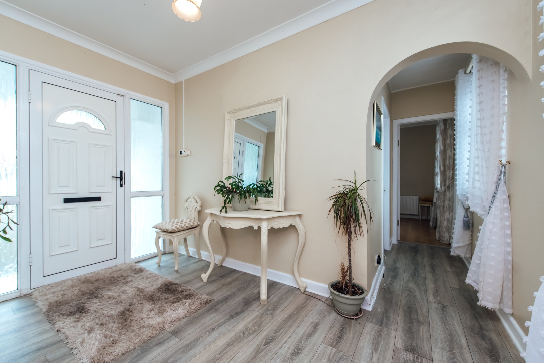
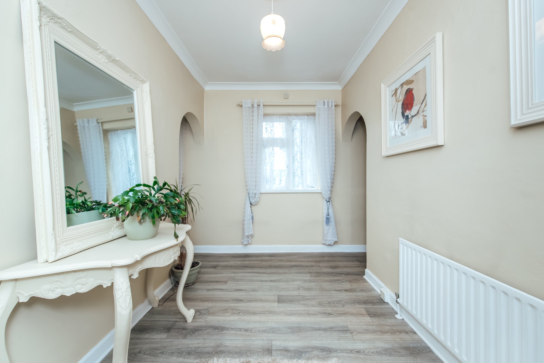
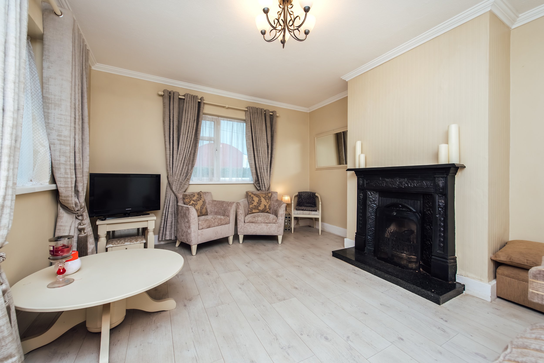
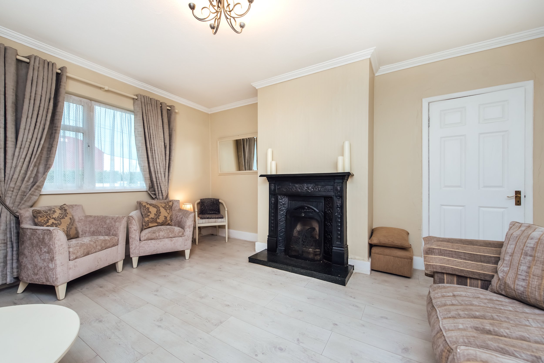
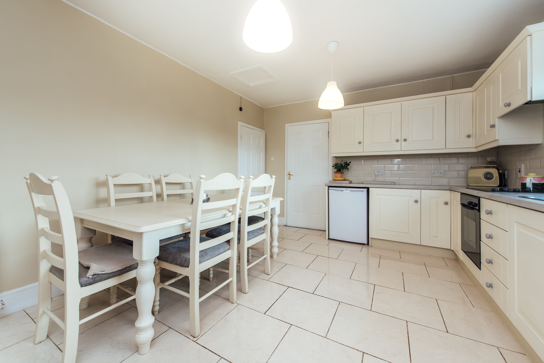
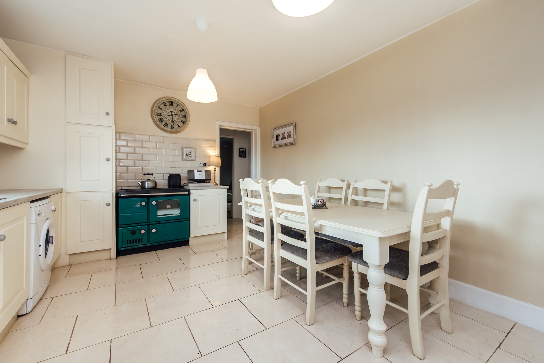
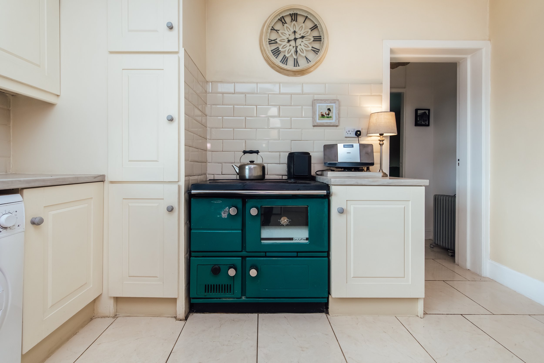
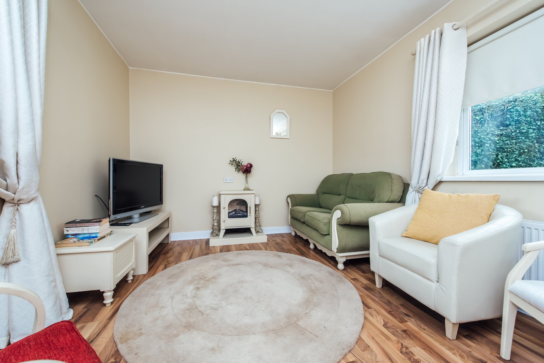
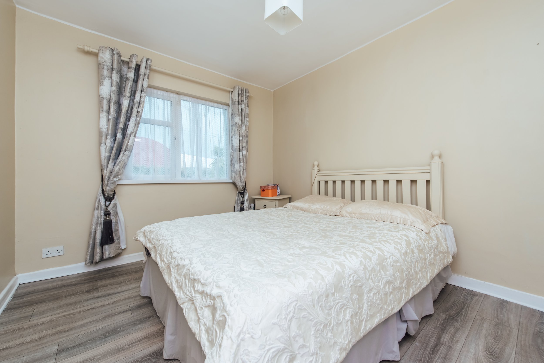
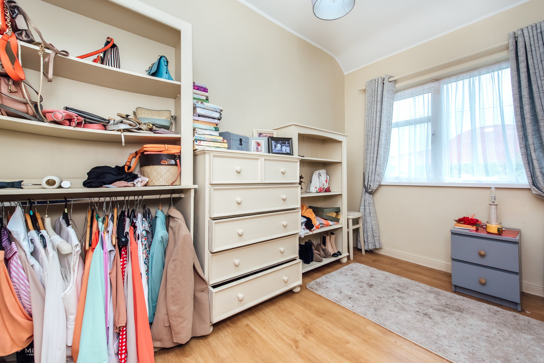
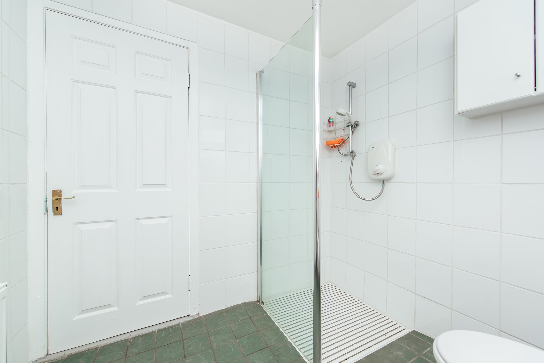
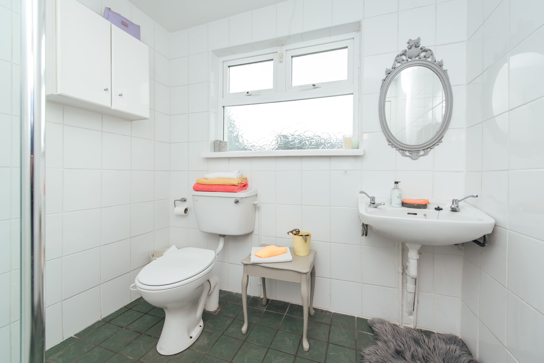
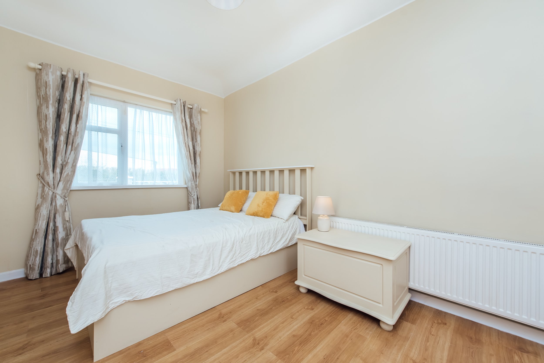
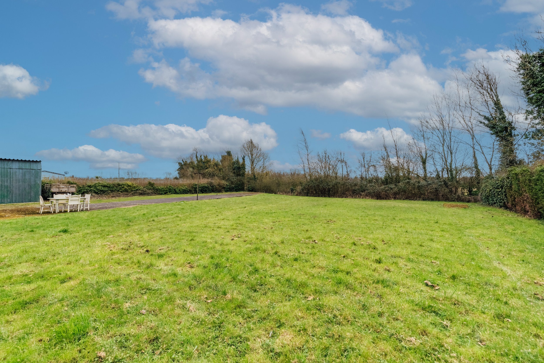
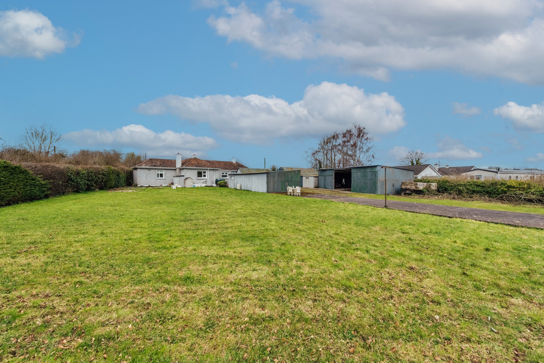
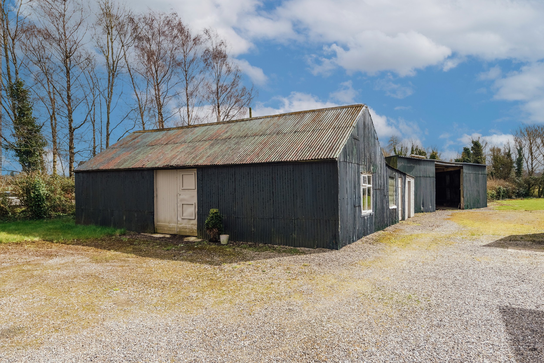
FEATURES
Price: € 330,000
Bedrooms: 4
Living Area: c. 1,186 sq.ft. / c. 110 sq.m
Land: c. 0.7 acre
Status: Sold
Property Type: Detached
Dual oil/solid fuel central heating
Generous c. 0.7 acre site
Selection of outbuildings
House containing c. 1,165 sq.ft.
c. 3 km from Kildare Town and M7 Motorway access at Junction 13
Excellent transportation links with motorway, bus and train service closeby
Only 5 mins. from Kildare Retail Outlet Village
Nice quiet rural setting
LOCATION
Tully East, Kildare, Co. Kildare
DESCRIPTION
DETACHED 4 BEDROOM BUNGALOW ON C. 0.7 ACRE WITH A SELECTION OF OUTBUILDINGS
This is a fine detached 4 bedroom bungalow with a selection of outbuildings on c. 0.7 acre. Approached by a gravel drive to a large parking area with gardens to front and rear enclosed by hedges. The house contains c. 1,186 sq.ft. (c. 110 sq.m.) of accommodation with the benefit of dual oil fired central heating, PVC fascias and soffits, cream fitted kitchen and solid fuel Stanley cooker. Situated in a nice quiet rural setting but yet easy accessible to The Square in Kildare Town (3 km), the National Stud/Japanese Gardens (c. 1.3 km) and Kildare Retail Outlet Village (c. 3 km).
This is a very accessible location close to an excellent road and rail infrastructure only 3km from the M7 Motorway at Junction 13, bus route and train service from Kildare Town direct to either Heuston Station or Grand Canal Dock. Kildare Town has the benefit of restaurants, pubs, schools, church and superb shopping including Tesco, Aldi, Lidl and Kildare Retail Outlet Village offering designer shopping at discounted prices.
OUTSIDE
Gravel driveway with generous carparking, selection of outbuildings to include workshop (10.74 x 9.16), barn (13.66 x 5.7), 3 stores and 2 fuel stores. Gardens to front and rear in lawn enclosed by hedges.
SERVICES
Mains water, septic tank drainage, dual oil fired central heating, electricity and refuse collection.
BER F
BER NO: 104441563
ACCOMMODATION
Ground Floor
Entrance Hall: 3.55m x 2.10m With coving and laminate floor.
Sitting Room: 4.60m x 3.74m With laminate floor, coving and cast iron fireplace.
Kitchen/Dining: 5.00m x 3.62m With Stanley solid fuel cooker, cream built-in ground and eye level presses, plumbed, tiled floor and surround, s.s. sink unit, electric oven, electric hob, extractor and hotpress (shelved with immersion).
Back Hall: Tiled floor, shower room, wetroom, shower, w.c., w.h.b., fully tiled floor and walls.
Ground Floor
Bedroom 1: 4.47m x 3.00m With laminate floor.
Bedroom 2: 3.50m x 2.10mWith laminate floor.
Bedroom 3: 3.47m x 3.10mWith laminate floor.
Bedroom 4: 4.32m x 3.25m With laminate floor and fitted wardrobe.

