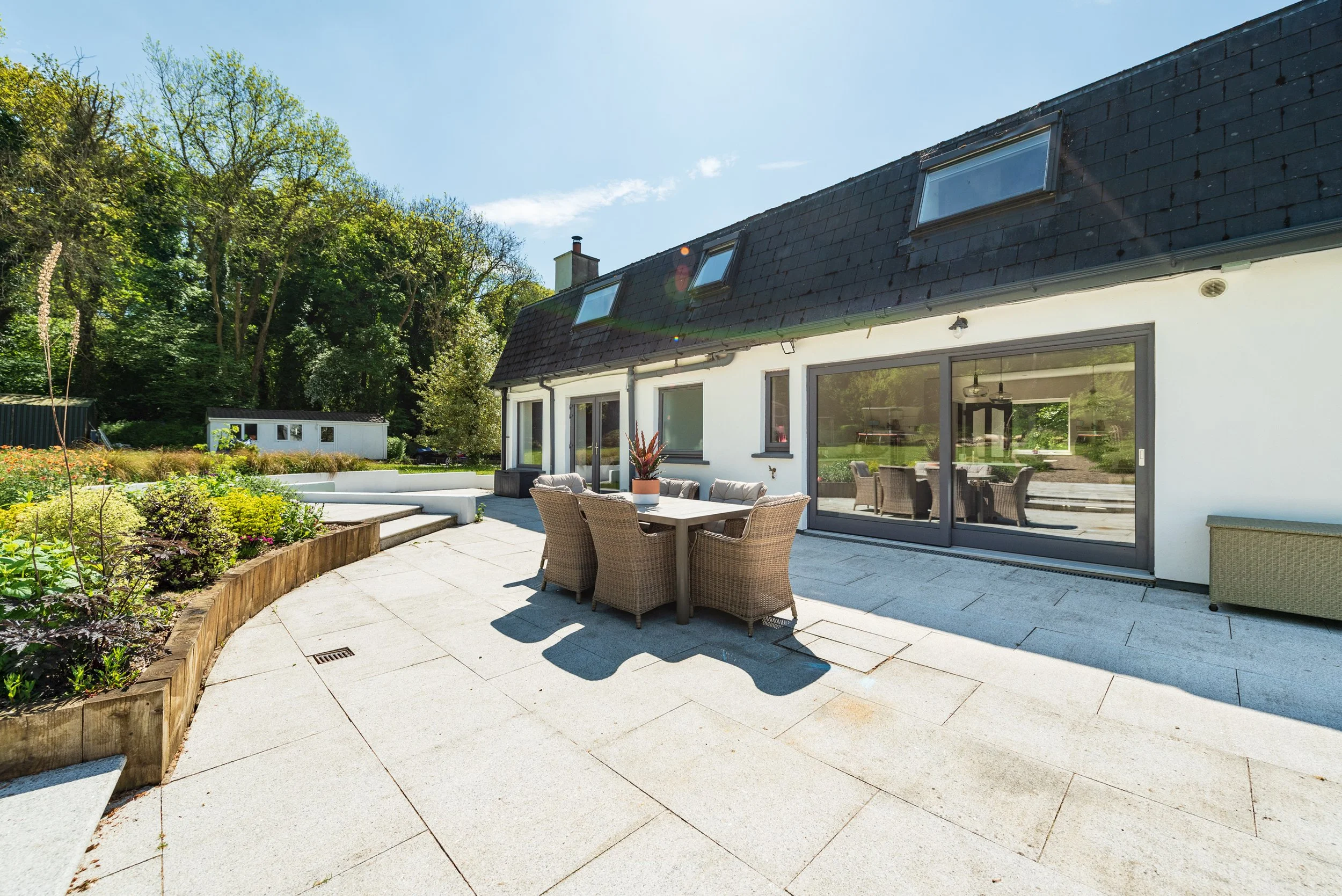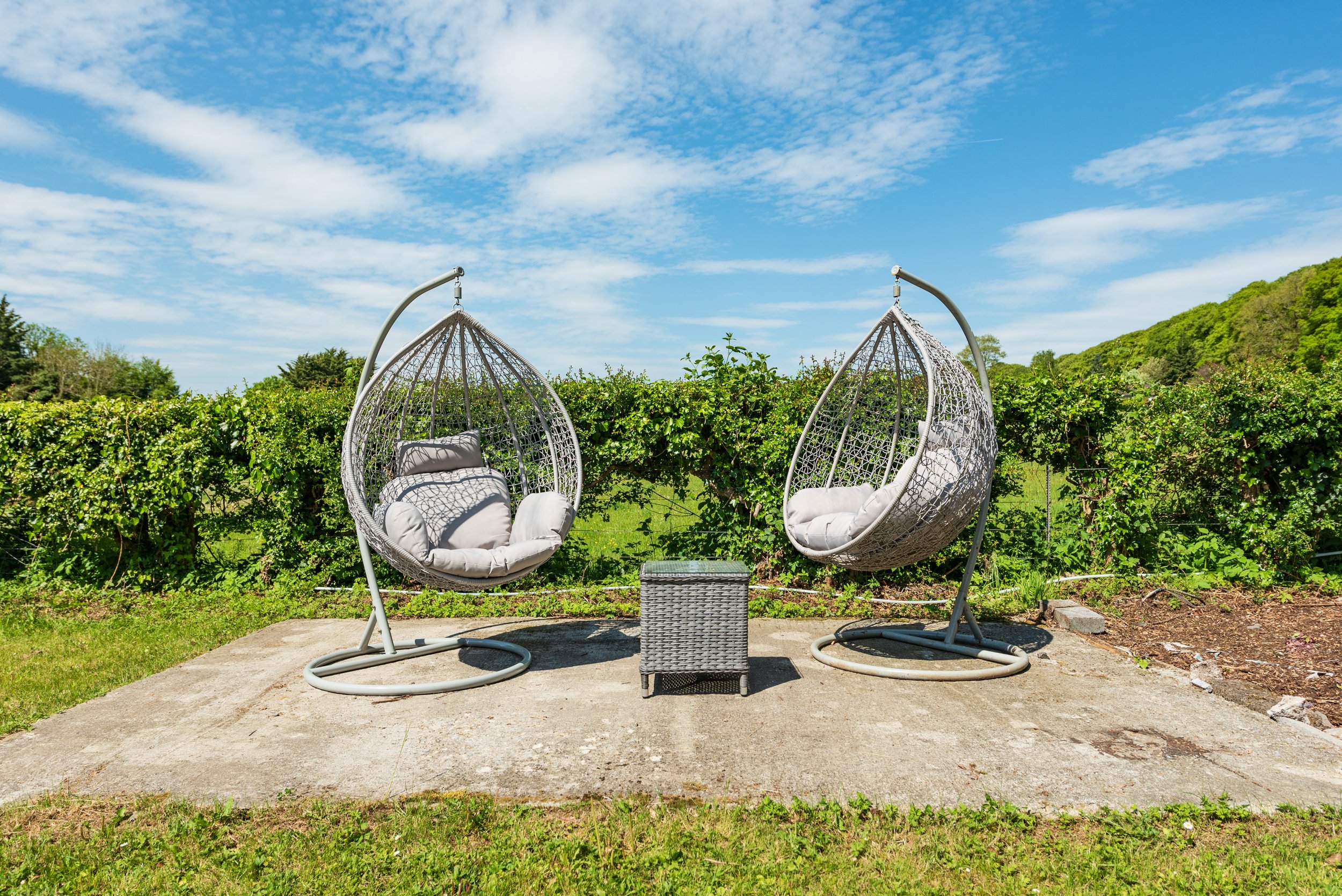Westown, Johnstown, Naas, Co. Kildare


































FEATURES
Price: €795,000
Bedrooms: 4
Living Area: c. 206.5 sq.m. / c. 2,222 sq.ft.
Land: c. 3/4 Acre
Status: Sold
Property Type: Detached
Double glazed windows
Oil-fired central heating
c. 206.5 sq.m. (c. 2,222 sq.ft.) of accommodation
Modern fitted kitchen with Calacatta Gold Quartz worktops and integrated appliances
Boiling Water Tap
Only 2km from Johnstown and 4km from Naas
Wonderful mature quiet setting
Good road and rail infrastructure closeby
LOCATION
Westown, Johnstown, Naas, Co. Kildare
DESCRIPTION
SUPERB DETACHED 4 BEDROOM RESIDENCE ON C. 3/4 ACRE SITE
Jordan Auctioneers are delighted to offer this 4-bedroom detached family home to the market. Situated in a nice quiet rural setting surrounded by mature trees standing on c. 3/4 acre mainly in lawn with 2 granite patio areas, flower beds and garden store. Located only c. 2km from Johnstown Village and c. 4km from Naas offering a wealth of educational, recreational and shopping facilities including Tesco Extra, Dunnes Stores, Aldi, Lidl, Woodies, B&Q, Currys, Power City, Harvey Norman to name but a few.
The property contains c. 206.5 sqm. (c. 2,222 sq.ft.) of spacious light-filled accommodation. On entering there is a generous sitting room to the right of the hall with patio doors to rear garden and patio, left of the hallway is the kitchen/dining room with patio doors to rear and modern fitted kitchen with Calacatta Gold Quartz worktops and integrated appliances. Off the kitchen is an open plan dining area leading into the TV Room, also on the ground floor is a utility/guest toilet, upstairs there are 4 bedrooms and 2 bathrooms. This is a most wonderful setting which must be viewed to be appreciated. Easily accessible to a good road and rail infrastructure with the N7 3 lane dual carriageway c. 3km, bus service from Johnstown and regular commuter rail service from Sallins direct to the City Centre.
OUTSIDE
Approached by a recessed entrance to a gravel drive, standing on c. 3/4 acre mainly in lawn with a granite paved patio area to front, large granite 2-tiered paved patio area to rear along with flower beds. To the right of the house in the garden there is a garden shed/storage (7.5m x 4.2m) with fitted presses, double glazing and electricity. There is also a second garden shed.
SERVICES
Mains water, septic tank drainage, broadband, oil-fired central heating.
SOLICITOR
Sheehan & Co. Sols., Limerick.
BER B2
BER NO: 102080355
ACCOMMODATION
Ground Floor
Entrance Hall : 3.09m x 3.07m With understairs storage, recessed lights and tiled floor.
Sitting Room : 6.44m x 4.87m With laminate floor, brick fireplace with solid fuel stove, slate hearth and french doors leading to paved patio area and rear garden.
Kitchen/Dining Room : 6.60m x 4.52m With modern fitted units, tiled floor, sink unit, recessed lights, ELICA electric hob with downdraught extractor unit, Whirlpool integrated dishwasher, 2 x NEFF ovens, boiling water tap, integrated larder fridge, integrated larder freezer, wine fridge and patio door leading to paved patio area and rear garden.
Family Room : 3.70m x 2.40m Open plan from kitchen with tiled floor, recessed lights and french doors leading to patio at front of house.
TV Room : 3.73m x 3.80m With laminate floor, recessed lights and french doors leading to patio and rear garden.
Toilet : 3.34m x 2.12m With tiled floor, w.c., w.h.b., sink, plumbed, fitted presses and hotpress.
First Floor
Bedroom 1 : 5.84m x 5.63m (Including walk-in wardrobe and ensuite) with laminate floor, recessed lights, shelving, hanging and drawers.
En-suite : Vanity w.h.b. with drawers, tiled floor and shower.
Bathroom : 4.00m x 3.73m Jacuzzi bath, electric shower, vanity w.h.b. with drawers, w.c., tiled floor.
Bedroom 2 : 5.68m x 3.74m With recessed lights and laminate floor.
Bedroom 3 : 5.52m x 2.00m With wooden floor and recessed lights.
Bedroom 4 : 4.71m x 2.44m With wooden floor and recessed lights.

