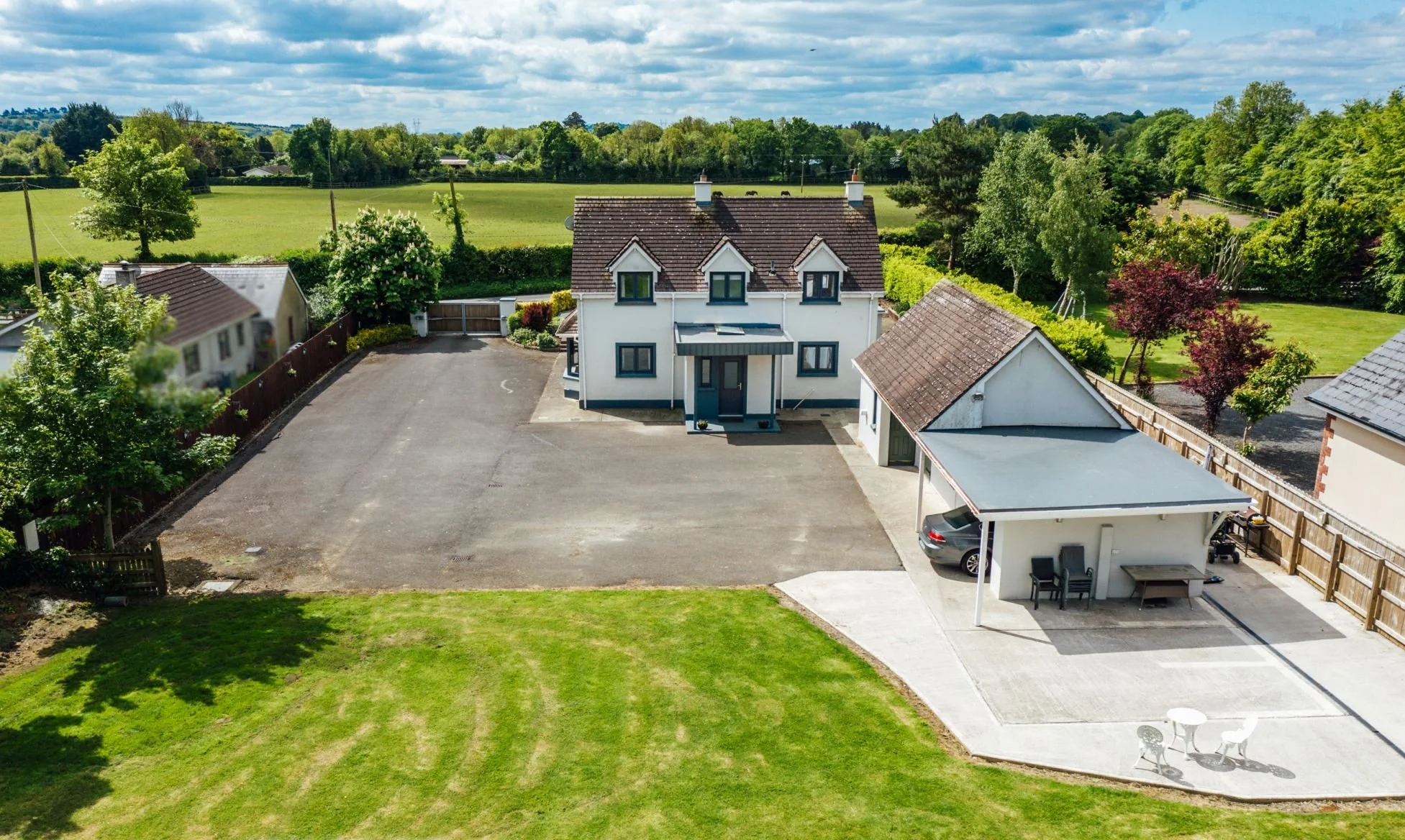Whitethorn Lodge, Ballysax, The Curragh, Co. Kildare

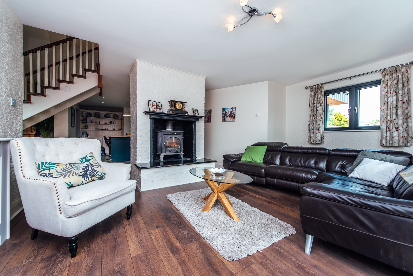
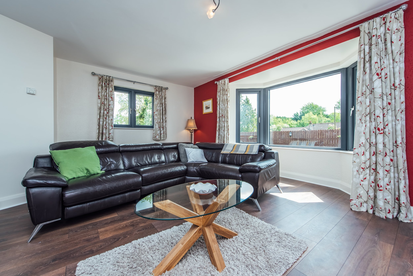
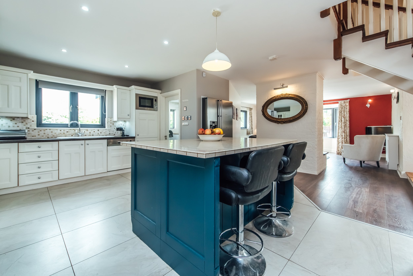
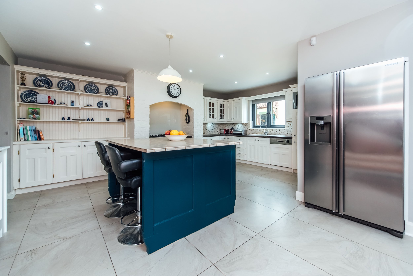
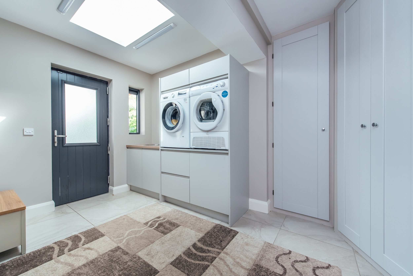
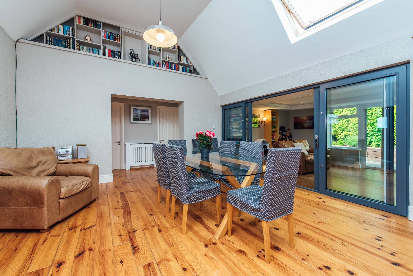
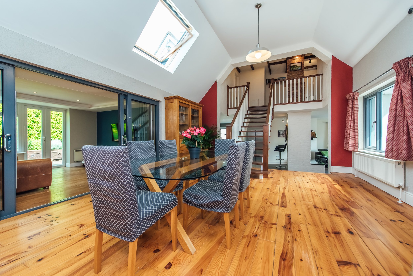
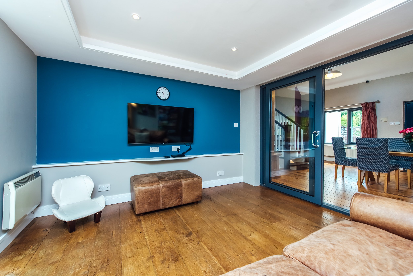
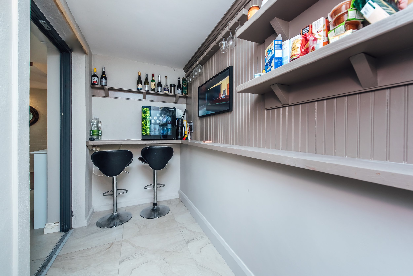
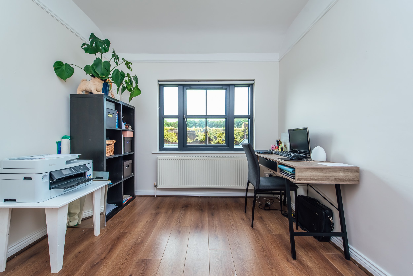
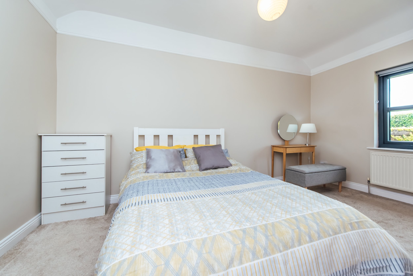
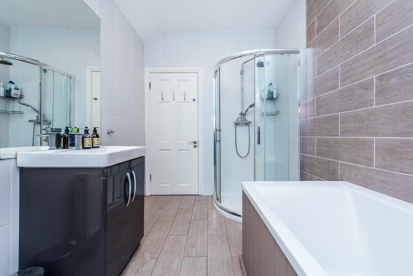
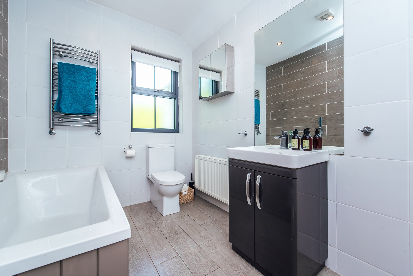
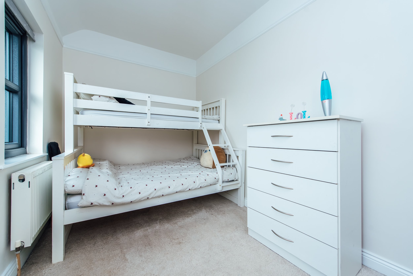
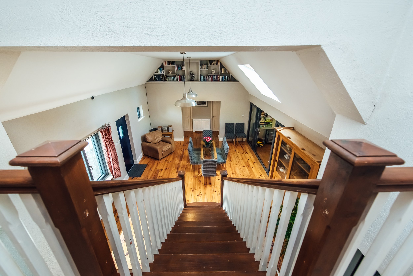
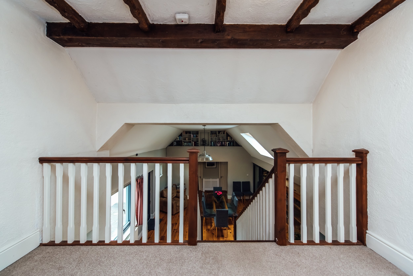
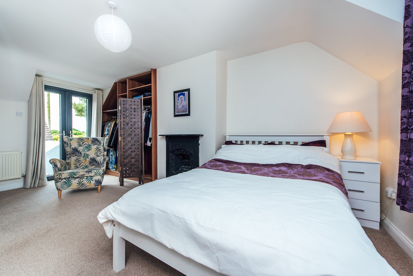
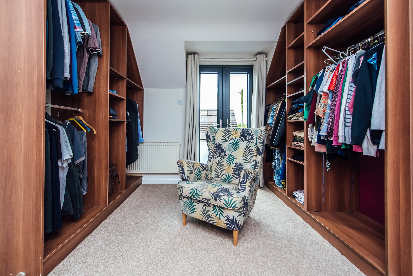
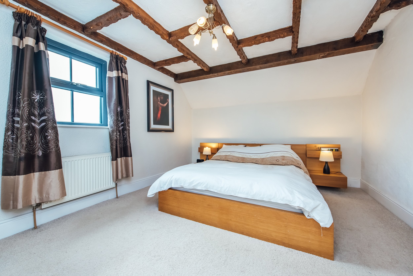
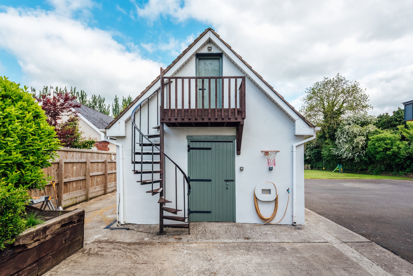
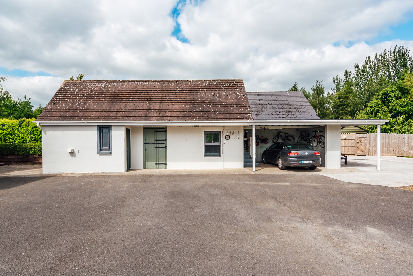
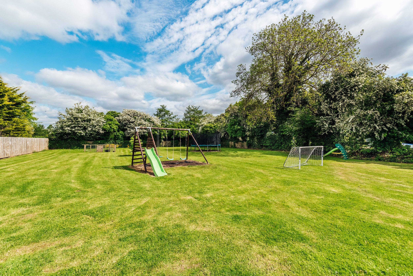
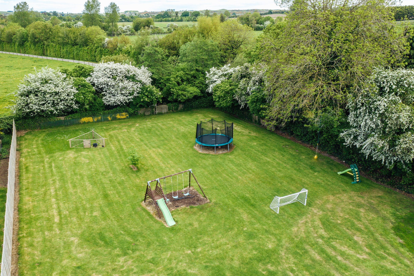
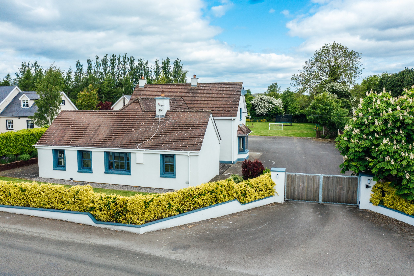
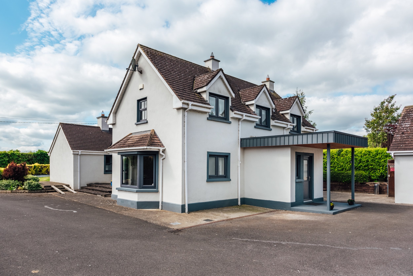
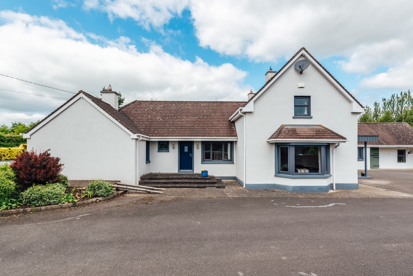
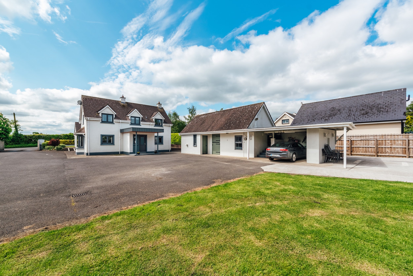
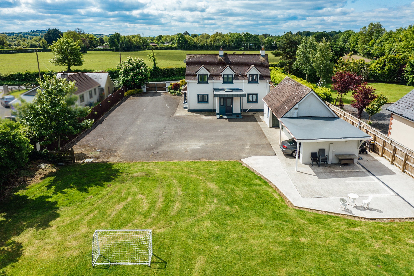
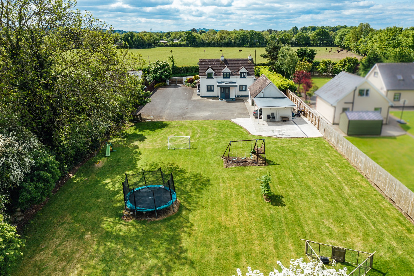
FEATURES
Price: € 550,000
Bedrooms: 5
Living Area: c. 200 sq.m. / c. 2,150 sq.ft.
Status: Sold
Property Type: Detached
PVC double glazed windows.
4 zone oil fired central heating system.
PVC fascia/soffits.
c. 200 sq.m. (c. 2,150 sq.ft.) of accommodation.
Separate gym/studio/office c. 220 sq.ft.
Generous c. 0.66 acre site.
Electric gates.
5 minutes Kilcullen and 10 minutes Newbridge/Kildare.
Easy access of a good road and rail network.
LOCATION
Whitethorn Lodge, Ballysax, The Curragh, Co. Kildare
DESCRIPTION
EXTENDED 5 BEDROOM DETACHED RESIDENCE ON C. 0.66 ACRE
Whitethorn Lodge is a superb detached family home approached through a recessed entrance with electric gates to a tarmacadam driveway standing on c. 0.66 acre with gardens mainly in lawn with mature trees. Situated in a nice quiet country setting yet only 2km from Cutbush with primary school, 5 minutes from Kilcullen, 10 minutes from Newbridge or Kildare Town offering an excellent array of restaurants, pubs, educational, recreational and shopping facilities including the Whitewater Shopping Centre and Kildare Retail Outlet Village.
Extended c. 20 years ago containing c. 200 sq.m. (c. 2,150 sq.ft.) of spacious family accommodation which must be viewed to be appreciated with the benefit of PVC double glazed windows, 4 zone oil fired central heating system, electric gates, open plan living space, vaulted ceiling in dining area, cream fitted kitchen with island unit and outside studio/gym or office.
Commuters have the benefit of an excellent road and rail network closeby with M9 Motorway access 5km, M7 Motorway access 7km, bus route from Kilcullen and train service from Kildare or Newbridge Stations.
OUTSIDE
Approached by a recessed entrance through electric gates to a tarmacadam drive. Gardens are laid out mainly in lawn with mature trees surround. Tool shed/boiler house (4.6 x 3.3), studio/gym/office (6.1 x 3.4), outside toilet, carport, outside tap, paved patio area, loft storage room and ample external lighting throughout..
SERVICES
Mains water, septic drainage tank, refuse collection, oil fired central heating, Fibre broadband.
INCLUSIONS
Washing machine, dryer, American style fridge/freezer, microwave, dishwasher, gas hob, electric oven.
SOLICITOR:
Reidy Stafford, Moorefield Terrace, Newbridge, Co. Kildare.
BER B3
ACCOMMODATION
Ground Floor
Dining Room: 5.95m x 4.70m With vaulted ceiling, pine floors, shelving and sliding doors leading to;
Family Room: 4.00m x 3.35m Oak floor, recessed lights and french doors.
Sitting Room: 5.40m x 4.50m With wall lights, bay window, laminate floor and solid fuel stove.
Kitchen: 5.50m x 5.35m Tiled floor, recessed lights, built-in ground and eye level presses, island unit, extractor, built-in Belling microwave, Samsung American style fridge/freezer, Bosch integrated dishwasher, ceramic Belfast sink unit, Neff gas hob, Electrolux electric oven and tiled surround.
Pantry: 3.45m x 1.30m With tiled floor and shelving.
Utility Room: 4.00m x 2.75m Built-in press, sink unit, shelving, plumbed, heated towel rail, tiled floor, Bosch washing machine and Candy dryer.
Bedroom 1: 4.45m x 2.60m With double built-in wardrobes.
Bedroom 2: 3.40m x 2.80m With laminate floor and built-in wardrobes.
Bedroom 3: 4.20m x 2.25m With built-in wardrobes.
Bathroom: 3.20m x 2.10m With rainwater corner shower, bath with shower attachment, w.c., vanity, w.h.b., recessed lights, fully tiled floor and walls.
First Floor
Gallery Landing:
Bedroom 4: 5.40m x 3.70m With cast iron fireplace, built-in wardrobes and french doors.
En-Suite: Electric shower, vanity, w.h.b., fitted press, w.c., fully tiled floor and walls.
Hotpress: Shelved with immersion.
Bedroom 5: 5.30m x 3.60m

