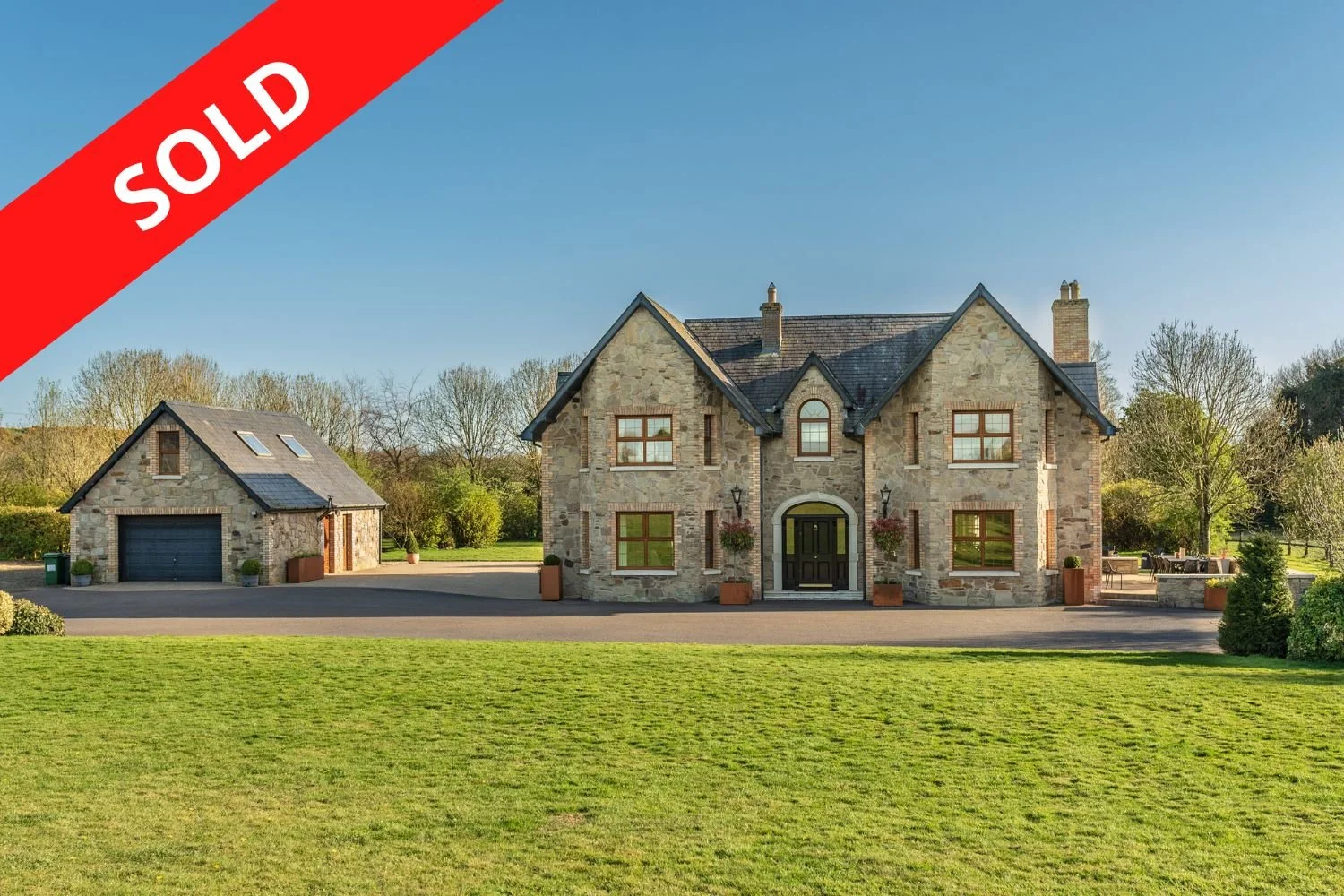Wildwood House, Morganstown, Ballymore Eustace, Co. Kildare














































FEATURES
Price: €950,000
Bedrooms: 4
Living Area: c. 310 sq.m. / c. 3,336 sq.ft.
Land: c. 4.84 Acres / c. 1.96 Hectares
Status: Sold
Property Type: Detached
Energy efficient B rated home
Pressurised water system
Oil fired central heating
Natural slate roof
Granite sills
Recessed Sandstone entrance with electric gates
c. 310 sq.m. (c. 3,336 sq.ft.) of accommodation
Standing on c. 4.84 acres (c. 1.96 ha)
Detached garage incorporating gym and office
3 boxes, sand arena, feed house, tack room, store and lofted hay store
Excellent location close to Naas, Ballymore Eustace and Punchestown Racecourse
LOCATION
Wildwood House, Morganstown, Ballymore Eustace, Co. Kildare
DESCRIPTION
MAGNIFICENT 4 BEDROOM DETACHED RESIDENCE WITH DETACHED GARAGE, 3 BOXES AND ARENA ON C. 4.84 ACRES
Wildwood House is a wonderful imposing two storey residence built in 2002 containing c. 310 sq.m. (c. 3,336 sq.ft.) of spacious light filled accommodation with Sandstone exterior, oil fired central heating, PVC double glazed windows, granite sills, 4 bedrooms and 5 bathrooms presented in immaculate condition by the owners. On entering the house you have a spacious light filled hall with sweeping staircase to upstairs, off the hall on the right is the sittingroom with marble fireplace and double doors leading to diningroom with double door to conservatory and French doors to garden. On the left of the hall is the livingroom with inset stove and double doors to kitchen with fitted units, island unit and granite worktops. Also on the ground floor is the utility and guest toilet. Upstairs there are 4 generous bedrooms and 5 bathrooms.
Approached by a recessed stone entrance with electric gates to a sweeping tarmacadam drive leading up to the residence with separate detached garage, 3 boxes and sand arena standing on c. 4.84 acres (c. 1.96 hectares) mainly in grass with trees and hedges.
Situated in a superb location adjacent to Punchestown Racecourse in a nice rural setting yet easily accessible to the surrounding towns of Naas (5 km), Ballymore Eustace (5½ km), Kilcullen (11 km) and Newbridge (16km).
The area has the benefit of a good road and rail infrastructure with the N7 three lane carriageway (10 km) providing speedy access to the M50 (27 km), bus route from Naas or No. 65 bus from Ballymore Eustace and train service from Sallins or Newbridge Stations.
The area has a wealth of amenities with water sports, GAA, rugby, tennis, soccer, hockey, leisure centres, athletics, horseriding, golf, fishing, canoeing, hillwalking and racing in Punchestown, Naas and the Curragh.
OUTSIDE
Approached by stone recessed entrance through electric gates to a sweeping tarmacadam drive, gardens laid out mainly in lawn with trees and hedges, large paved patio area, outside socket and tap. Separate detached garage (4.9m x 6m) with up and over door, incorporating gym (6m x 3.56 with laminate floor) and office overhead (3.9m x 8.5m with laminate floor). Hardcore yard, 3 boxes, sand arena (27m x 46m), feed house, tack room, store, lofted hay store. The lands are laid out in paddocks all in grass.
SERVICES
Mains water, septic tank drainage, electricity, refuse collection, alarm, broadband, intercom system, pressurised water system
INCLUSIONS
Carpets, dishwasher, Britannia gas/electric stove, blinds, lights
BER B3
BER No. 118295120
ACCOMMODATION
Ground Floor
Hallway : 2.93m x 3.77m tiled floor, coving, recessed lights, double doors
Sitting Room : 5.28m x 6.84m bay window, marble fireplace, French doors to patio, coving, recessed and wall lights, double doors to:
Dining Room : 3.45m x 5.85m bay window, coving and double doors to:
Conservatory : 4.20m x 3.90m tiled floor, recessed lights, patio doors and French doors to patio
Utility Room : 2.90m x 3.00m plumbed, fitted ground and eye level presses, tiled floor and surrounding
Toilet : w.c., w.h.b, tiled floor
Kitchen : 5.73m x 6.00m bay window, with seat fitted, tiled floor, coving, recessed lights, ceramic sink, granite worktops, larder unit, island unit, Bosch integrated dishwasher, double doors to:
Living Room : 5.70m x 4.80m coving, recessed lights, inset stove, laminate walnut floors, bay window
First Floor
Landing : vaulted ceiling
Bedroom 1 : 6.80m x 6.00m bay window, coving, recessed lights, built in wardrobe
En-suite : 2 vanity w.h.b., granite worktop, corner shower, w.c., fully tiled, recessed lights
Bedroom 2 : 4.65m x 3.83m
En-suite : w.c., w.h.b., shower, tiled floor and surround
Bathroom : w.c., w.h.b, Jacuzzi bath with shower attachment, recessed lights, fully tiled
Bedroom 3 : 5.30m x 3.27m
En-suite : Corner shower, w.c., w.h.b., fully tiled
Hotpress : walk-in
Bedroom 4 : 5.32m x 4.27m bay window
En-suite : w.c., w.h.b., power shower, fully tiled


