Willow Cottage , Hallahoise, Castledermot, Athy, Co. Kildare
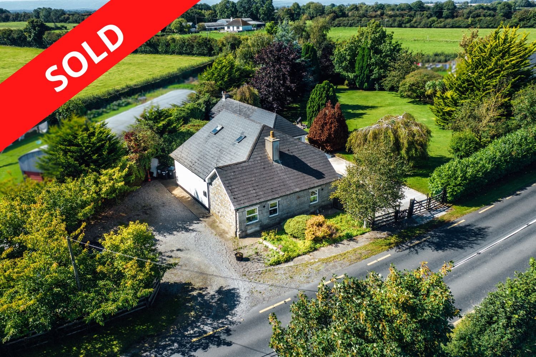
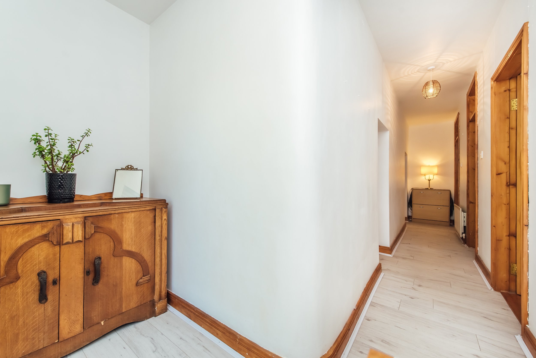
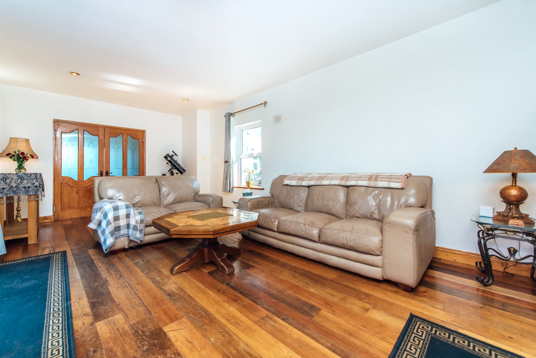
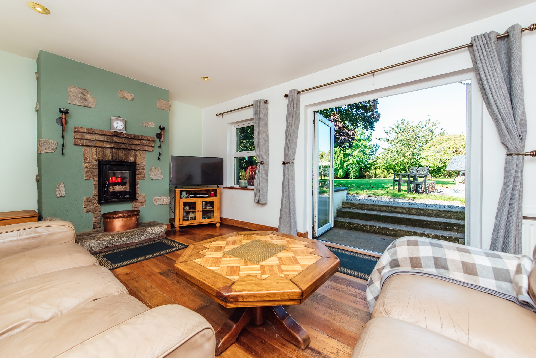
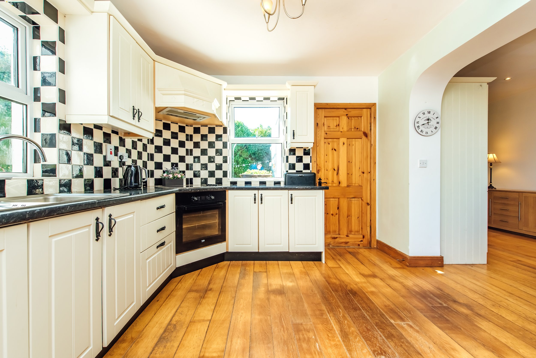
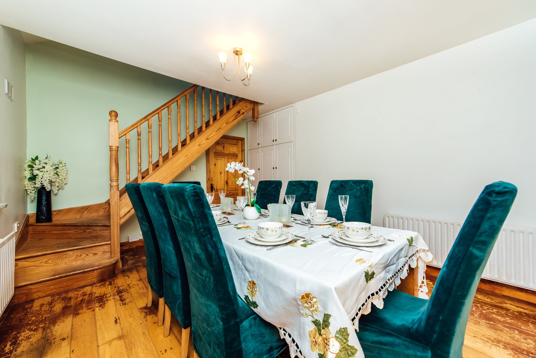
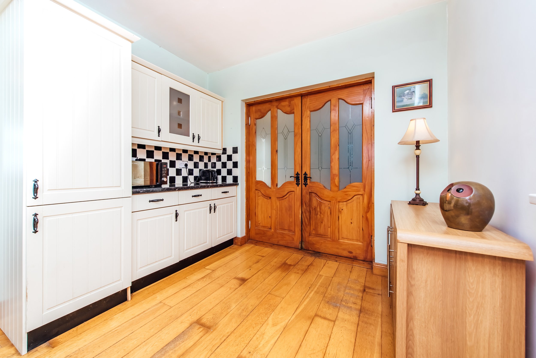
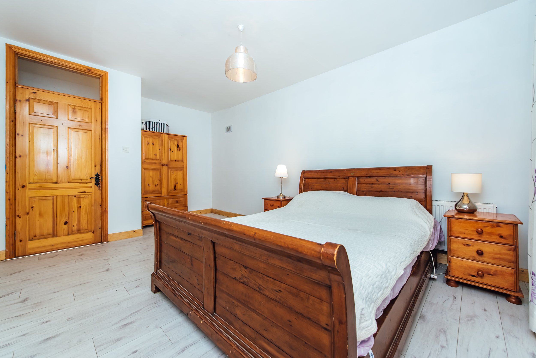
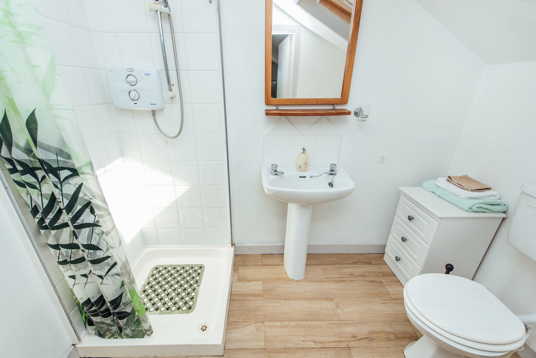
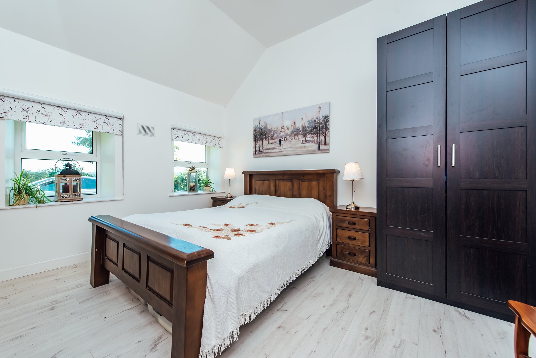
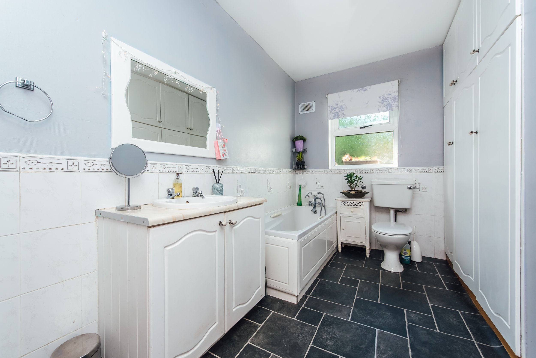
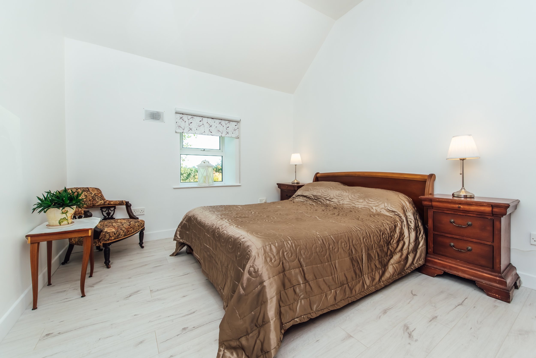
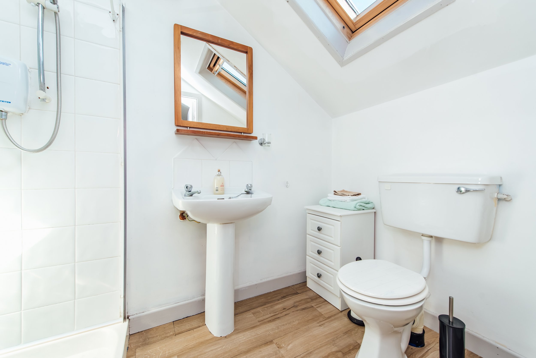

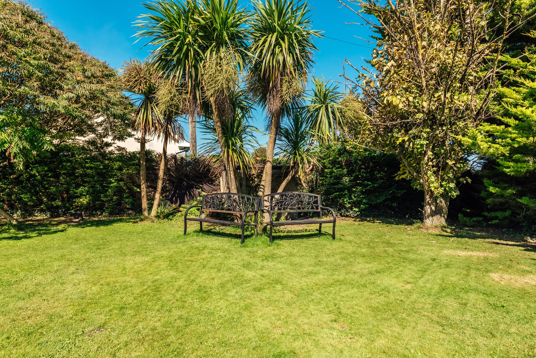
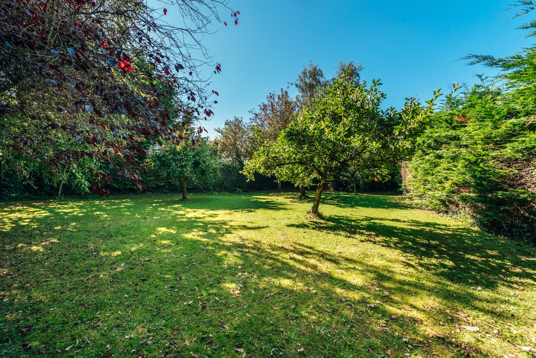
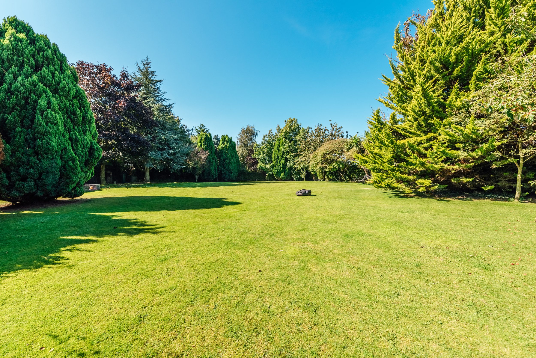
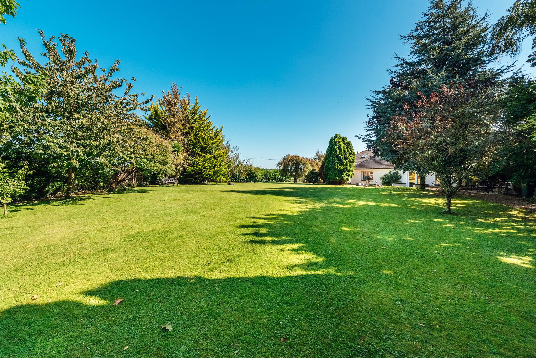
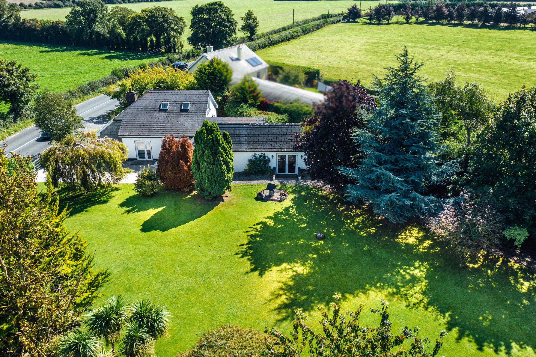
FEATURES
Price: €350,000
Bedrooms: 4
Living Area: c. 173 sq.m. / c. 1,862 sq.ft.
Land: c. 0.64 Acre
Status: Sold
Property Type: Detached
Stone facade
PVC double glazed windows
PVC fascia/soffit
2 entrances
c. 0.64 acre site
LOCATION
Willow Cottage , Hallahoise, Castledermot, Athy, Co. Kildare
DESCRIPTION
CHARMING 4 BEDROOM DETACHED COUNTRY COTTAGE
Willow Cottage is a charming country property set in a quiet but convenient location just 2km from Castledermot and all of its amenities including shops, pubs, schools, GAA, soccer, childrens playground and Golf at the nearby Kilkea Castle. There is M9 Motorway access within minutes providing excellent access to Dublin, Waterford and all surrounding Towns. Castledermot is circa 32km from Kilcullen, 10km from Carlow Town and 11km from Athy. Extending to approx 173 sq.m./1,862 sq.ft.; this unique residence is set on a circa 0.64 Acre site of mature and private landscaped gardens. Outside, there are a number of seating areas and two outbuildings including a utility room and a workshop. The property has been very well maintained over the years and is an ideal family home.
OUTSIDE
Patio area, gravel driveway, mature landscaped gardens (private), pump house, orchard and workshop (2.9 x 2.2).
SERVICES
Well water, septic tank, broadband, oil fired central heating.
INCLUSIONS
Curtains, blinds, ceiling lampshades, wall sconces, oven, hob, dishwasher and large Ikea wardrobe.
SOLICITOR
William Fleming, Belmont House, Kilkenny Road, Co. Carlow.
BER E1
BER NO: 106753627
ACCOMMODATION
Ground Floor
Hallway : 7.60m x 2.66m Laminate floor.
Bedroom 1 : 5.34m x 3.46m Laminate floor.
Bedroom 2 : 4.22m x 3.61m Laminate floor and built-in wardrobe.
Bedroom 3 : 3.27m x 4.20m Laminate floor and built-in wardrobe.
Bathroom : Vinyl floor, w.c., vanity w.h.b., bath with shower attachment, shower.
Dining Room : 3.51m x 4.40m With wooden floor.
Kitchen : 3.07m x 3.08m Cream built-in ground and eye level units, s.s. sink unit, Beko oven, Hotpoint hob, extractor, tiled splashback, integrated dishwasher.
Back Hall : Vinyl floor and storage press.
Dining Area : 2.89m x 4.74m With cream built-in ground and eye level units, tiled splashback.
Living Room : 7.18m x 3.63m Wooden floor, recessed lights, insert stove.
Ground Floor
Bedroom 4 : 4.34m x 4.81m With wooden floor.
En-suite : w.c., w.h.b., electric shower.
Hotpress : Storage press.
Utility Room : 2.88m x 4.74m Plumbed with electricity.


