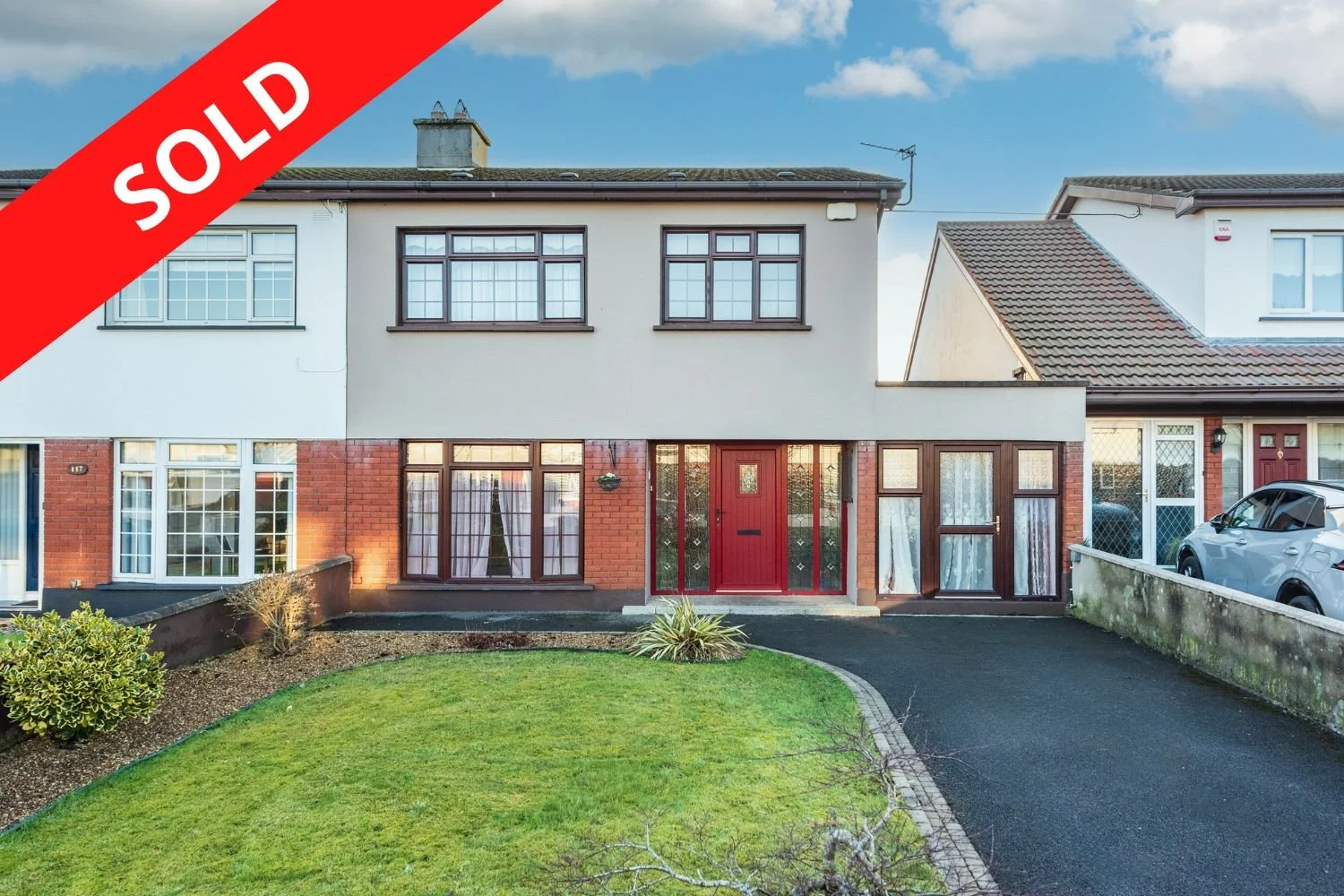116 Moorefield Park, Newbridge, Co. Kildare



























FEATURES
Price: €350,000
Bedrooms: 4
Living Area: 1371 sq. ft. / 127.37 sq. m
Status: Sold
Property Type: Semi-Detached
Spacious family home in very good condition.
Mainly Chrome light switches and sockets.
South West facing rear garden.
Paved patio to rear.
Walled in rear garden.
Barna shed.
Oil heating.
Outside tap and socket.
Tarmac drive.
PVC double glaze windows throughout.
LOCATION
116 Moorefield Park, Newbridge, Co. Kildare, W12 TP03
DESCRIPTION
4 BED SEMI-DETACHED FAMILY HOME
No. 116 is an ideal family home situated in a quiet neighbourhood. The house contains c. 127 sq. m. (c. 1,371 sq. ft.) of accommodation with the benefit of PVC double glazed windows, tarmacadam driveway for 2 cars, oil fired central heating and 4 bedrooms with a possible 5th bedroom/office.
Moorefield Park is a mature residential development of mainly semi-detached homes situated in a very central location in the town centre behind Tesco, Woodies and adjacent to Dunnes Stores. The property is only a short walk from pubs, restaurants, banks, post office, schools, churches and superb shopping to include, Penney's, TK Maxx, Lidl, Aldi, Super Valu, DID Electrical, Newbridge Silverware and the Whitewater Shopping Centre with 75 retail outlets, food court and cinema. Commuters have the benefit of an excellent road and rail infrastructure with the M7 motorway access at Junction 10 or 12, bus route available from the main street and regular commuter rail service direct to the City Centre to either Heuston Station or Grand Canal Dock.
OUTSIDE
Tarmac driveway, PVC double glazed windows, patio, outside tap and socket, South West facing rear garden.
SERVICES
Mains water, mains drainage, refuse collection, oil fired central heating.
INCLUSIONS
Carpets, blinds, curtains, light fittings.
BER C3
BER 104928924
ACCOMMODATION
Ground Floor
Entrance Hall (11.81 x 9.02 ft) (3.60 x 2.75 m)
Tiles, coving, under stair storage, cloak closet.
Sitting Room (11.32 x 15.75 ft) (3.45 x 4.80 m)
Wood flooring, coving, marble fireplace, wall lights, double doors leading to kitchen.
Kitchen/Dining (13.29 x 19.19 ft) (4.05 x 5.85 m)
Fitted display cabinets, tiled floor, tiled splash back and surround, stainless steel sink, built-in ground & eye level units, Whirlpool electric oven, Zanussi hob & extractor, sliding patio doors to rear, brick surround feature fire.
Utility Room
Tiled floor, built-in units, plumbed.
Guest WC
w.c., w.h.b.
Office/Bedroom (15.03 x 7.55 ft) (4.58 x 2.30 m)
Laminate flooring, recessed lights.
First Floor
Bedroom 1 (10.50 x 13.94 ft) (3.20 x 4.25 m)
Laminate flooring, range of built-in wardrobes.
Bedroom 2 (9.35 x 11.75 ft) (2.85 x 3.58 m)
Laminate flooring, built-in wardrobes.
Bedroom 3 (7.45 x 9.84 ft) (2.27 x 3.00 m)
Laminate flooring.
Bedroom 4 (9.02 x 9.84 ft.) (2.75 x 3.00 m)
Laminate flooring, closet.
Bathroom
Fully tiled, electric shower, w.h.b., w.c., heated towel rail.
Hotpress
Shelved with immersion.


