19 & 20 South Main Street, Naas, Co. Kildare
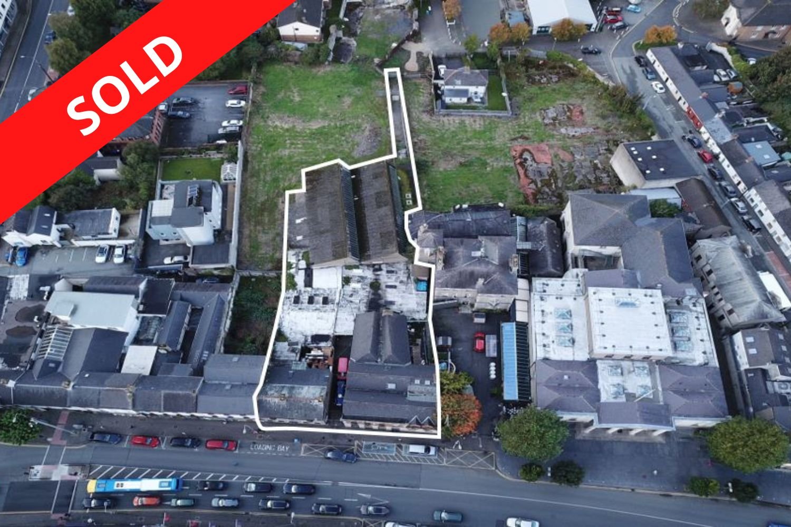
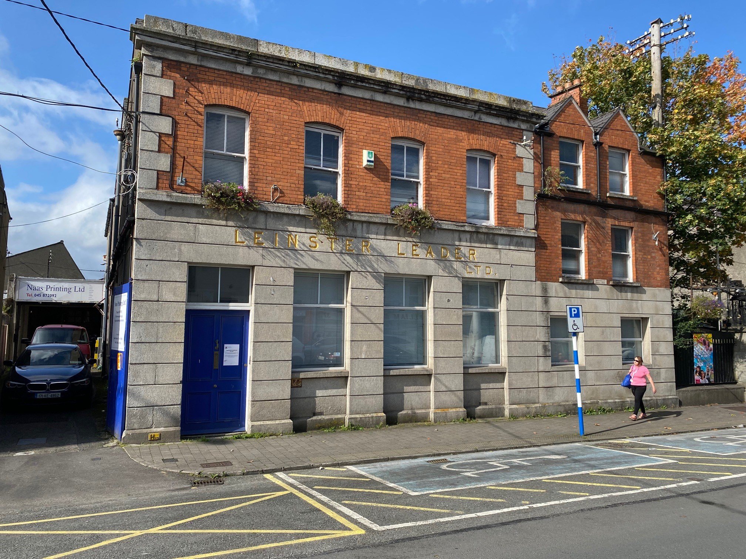
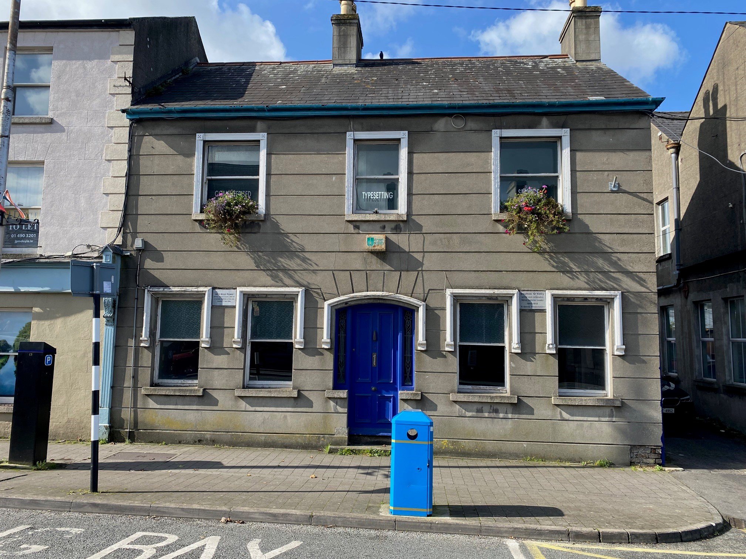
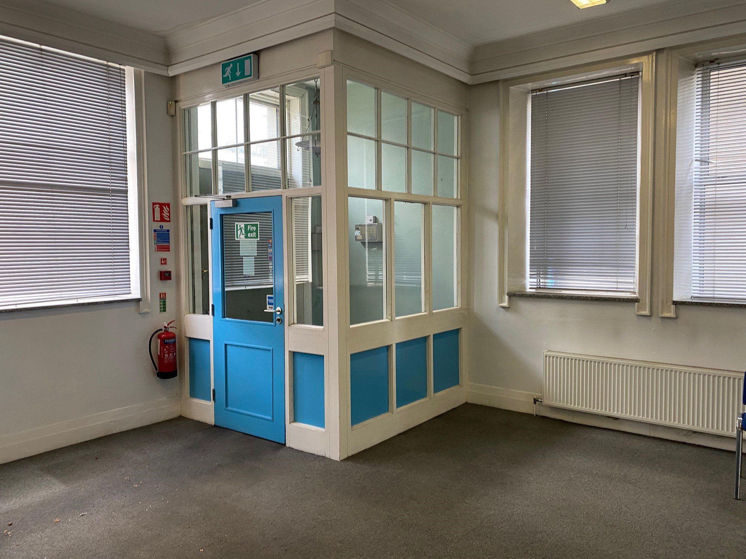

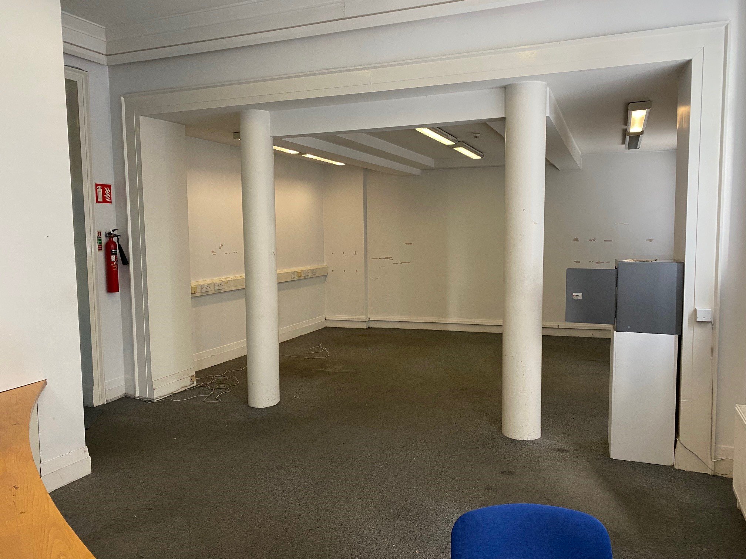
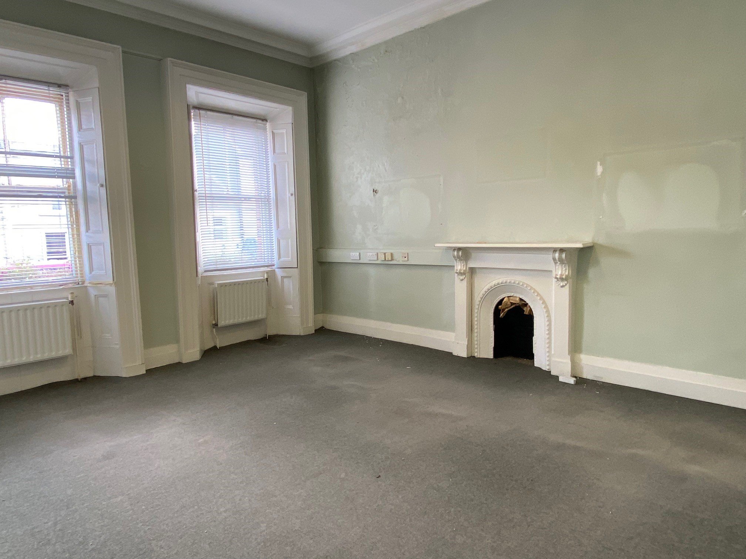
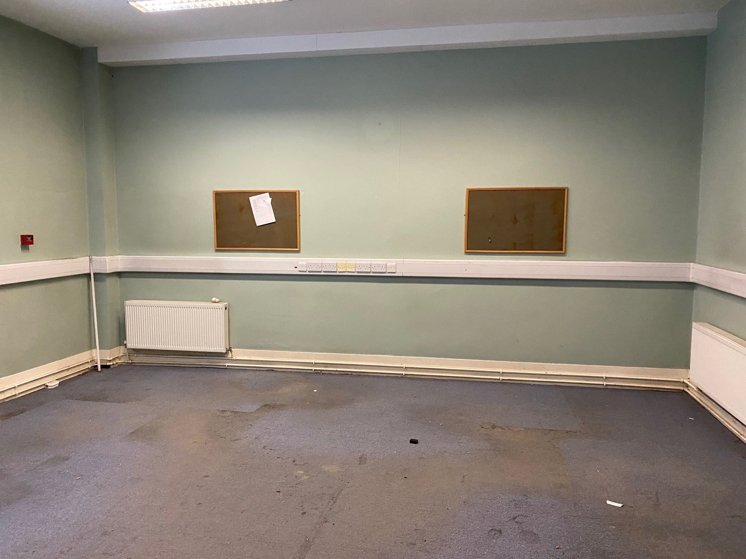

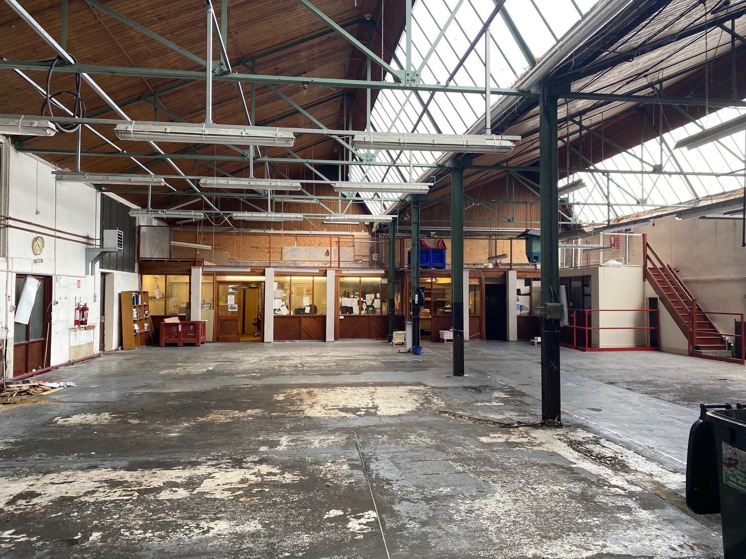
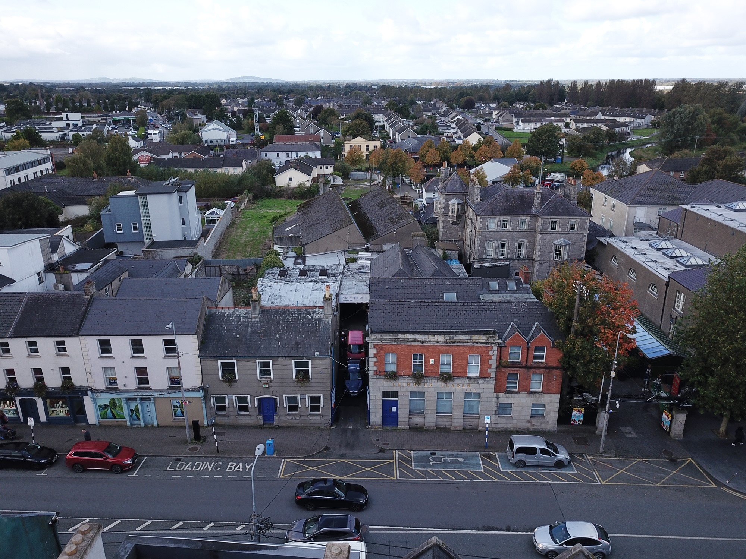
FEATURES
Price: €650,000
Living Area:
Main Office Building: c. 530 sq.m. / c. 5,795 sq.ft.
Manager’s House: c. 177 sq.m. / c. 1,906 sq.ft.
The Printing Works: c. 975 sq.m. / c, 10,495 sq.ft.
Land: c. 0.4 Acre
Status: Sold by Auction
Property Type: Office Building
Iconic premises located in a prime location in Naas Town Centre.
Entire is zoned “Town Centre” under Naas Local Area Plan 2021 - 2027.
The property sits on c. 0.4 acre.
Available with vacant possession.
Suitable for a number of uses (subject to planning permission).
LOCATION
19 & 20 South Main Street, Naas, Co. Kildare
DESCRIPTION
SUBSTANTIAL 3 STOREY OFFICE BUILDING WITH ADJOINING SINGLE STOREY PRINTING AREA & 2 STOREY RESIDENCE ON C. 0.4 ACRE (FORMERLY LEINSTER LEADER PREMISES)
For Sale By Public Auction
on Friday 24th November 2023 @ 3.00pm
in the Keadeen Hotel, Newbridge
(unless previously sold).
Previously the property was occupied by the Leinster Leader Local Newspapers Publication. The property comprises a 3 storey main office building containing c. 530 sq.m. (c. 5,705 sq.ft.) of accommodation with reception area, offices, canteen, boardroom and toilets. To the rear is a single storey mainly open plan printing area containing c. 975 sq.m. (c. 10,495 sq.ft.) of accommodation. Adjoining the offices is a 2 storey residence containing c. 177 sq.m. (c. 1,906 sq.ft.) of accommodation. This is an ideal opportunity for a substantial premises situated in a prime position on the Main Street in Naas.
LOCATION
Naas is a vibrant residential and commercial town. Situated approximately 25 km southwest of the M50 Motorway in a sought after commuter destination with the benefit of an excellent road and rail infrastructure including the M7 Motorway access at Junction 9, bus route in Town and a commuter rail service from Naas/Sallins train station providing commuters with an excellent service to the City Centre. Naas has a population of approx. 26,000 people and the principle service centre for the wider hinterland being the administrative capital of the County with Kildare County Council, HSE, AIB Bank Centre (Time House), Vista Primary Care and Naas Hospital. Naas is a vibrant commercial centre with lively pubs such as Kavanaghs, Haydens, 33 South Main Street, Fletchers along with restaurants to include Vie De Chateau, Bouchon, Gastro 101, Neighbourhood, Lemongrass and Rustic to name but a few. The surrounding area is predominantly commercial in nature with adjoining occupiers including the Court Hotel, Naas Circuit Court, Bank of Ireland, AIB, Kalu, etc. Naas has experienced significant residential and commercial development in recent years with large local employers to include Green Isle Foods, QK Meats, Aldi Distribution Centre and the Kerry Foods facility employing c. 1,000 people.
Naas is situated c. 32 km from the City Centre with excellent transportation links just off the N7 three lane dual carriageway providing speedy access to the City along with bus route and train service direct to City Centre either Heuston Station or Grand Canal Dock.
ZONING
The property is located within areas zoned "Town Centre" - "to protect and prove and provide for the future development of the Town Centre" under the Naas Local Area Plan 2021 - 2027. We understand the office building and Manager's House are listed as protected structures under the Kildare County Development Plan 2023-2029.
TITLE
Freehold
RATES
€16,733 per annum
SERVICES
We understand the property is serviced by all mains services to include mains water, mains drainage, electricity and gas heating available to the offices and printing works.
AUCTION DETAILS
Public Auction on Friday 24th November 2023 @ 3.00pm in the Keadeen Hotel, Newbridge (unless previously sold).
Purchaser to sign contracts on day of sale with a 10% non -refundable deposit required.
SOLICITOR
Addleshaw Goddard, Burlington Road, Dublin 4 - Tel: 01-2026400 Attn: Aidan McMahon
ACCOMMODATION
MAIN OFFICE BUILDING
This building comprises c. 530 sq.m. (c. 5,705 sq.ft.) of accommodation with reception area, offices, boardroom and toilets.
GROUND FLOOR: c. 266 sq.m. (c. 2,863 sq.ft.)
• Main Office
• 4 offices
• Kitchen
• Back hall
• Ladies toilet
• Gents toilet
• Disabled toilet.
FIRST FLOOR: c. 225 sq.m. (c. 2,422 sq.ft.)
• 9 Offices
• Ladies Toilet
• Gents Toilet
SECOND FLOOR: c. 39 sq.m. (c. 420 sq.ft.)
• 2 Offices
TOTAL: c. 530 sq.m. (c. 5,705 sq.ft.)
THE MANAGER’S HOUSE
The Manager’s House is a 2 storey residence in offices containing c. 177 sq.m. (c. 1,906 sq.ft.).
GROUND FLOOR: c. 88.5 sq.m. (c. 953 sq.ft.)
• Hall
• 4 offices
• Back hall
FIRST FLOOR: c. 88.5 sq.m. (c. 953 sq.ft.)
• 5 Rooms
• Bathroom
TOTAL: c. 177 sq.m (c. 1,906 sq.ft.)
THE PRINTING WORKS
The Printing Works is a single storey premises to the rear of the Main Office Building and the Manager’s House a contains c. 832 sq.m. (c. 8,955 sq.ft.) with main printing area, stores, offices, mezzanine and toilets.
GROUND FLOOR: c. 892 sq.m. (c. 9,602 sq.ft.)
MEZZANINE (Storage): c. 83 sq.m. (c. 893 sq.ft.)
TOTAL: c. 975 sq.m. (c. 10,495 sq.ft.)


