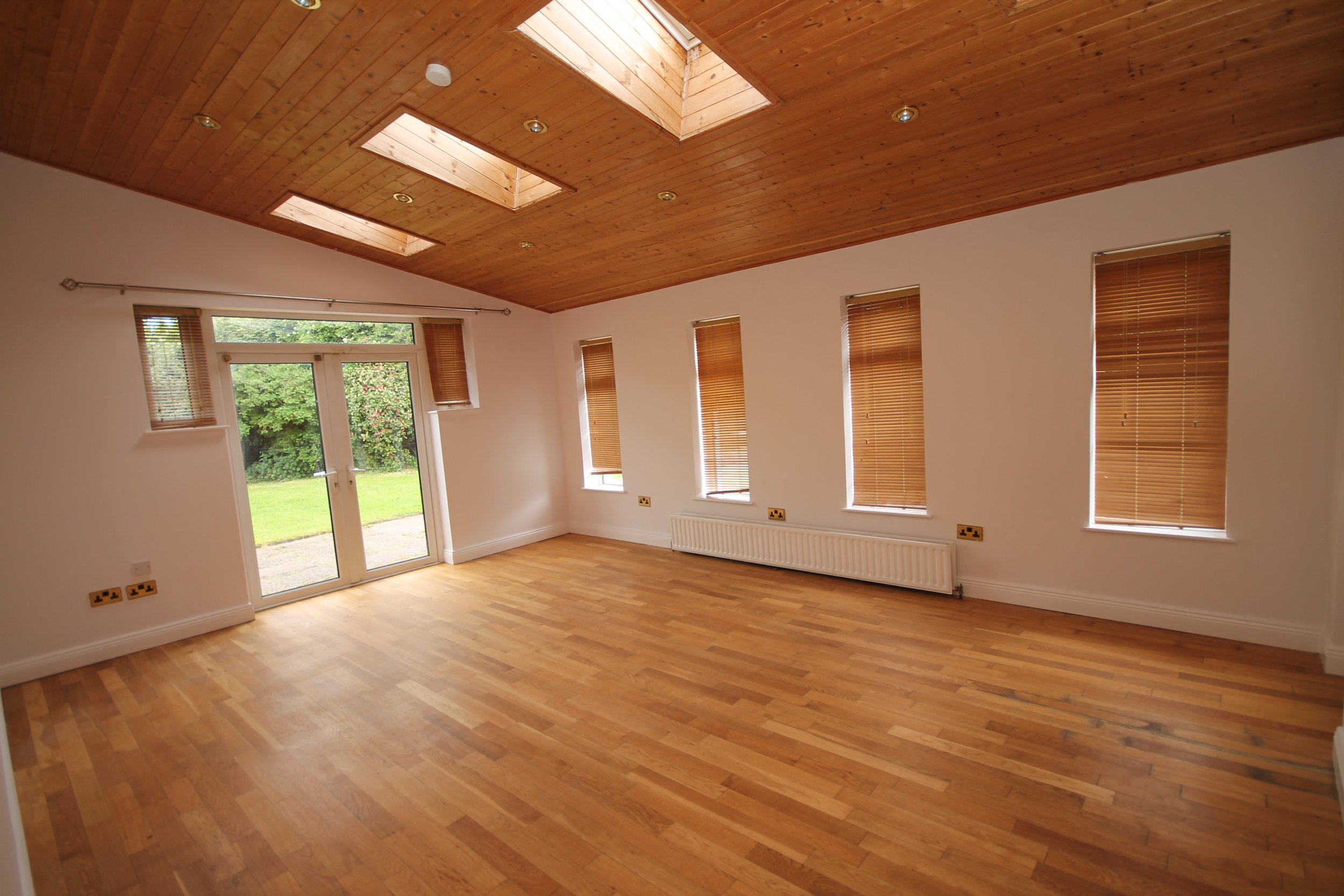198 Aylmer Park, Naas, Co. Kildare
















FEATURES
Price: €400,000
Bedrooms: 4/5
Living Area: 151.85 sq.m./1,634 sq.ft
Status: Sold
Property Type: Semi-Detached House
Paved patio to rear
Concrete driveway
Brick/dashed exterior
Side access with gate
PVC fascia and soffits
PVC double glazed windows
LOCATION
198 Aylmer Park, Naas, Co. Kildare, W91 F7TE
DESCRIPTION
No. 198 is a very spacious extended semi-detached residence located at the end of a cul-de-sac in the popular Aylmer Park development. Built circa 1997, it extends to circa 151.85 sq.m. / 1,634 sq.ft. and is presented in very good condition throughout. The property is approached by a large concrete drive to the front and benefits from a mature enclosed rear garden.
Aylmer Park is a residential development of houses situated just off Monread Road. The house is only a short walk from Monread Shopping Centre with Tesco, Argos, Boots, Aldi and McDonalds. The Town Centre offers a wide selection of amenities with restaurants, pubs, boutiques, banks, post office etc. Some other local retailers include Lidl, Powercity, Currys PC World, B & Q, Harvey Norman, Woodies, and Halfords all within a short drive. The Train Station at Sallins is also within a short walk providing convenient access to Dublin.
OUTSIDE
Off street parking to front, side access with gate leading to a mature enclosed rear garden, metal shed, paved patio, wooden deck, outside tap
SERVICES
Mains water
Mains drainage
Refuse collection
Gas fired central heating
INCLUSIONS
TBC
AMENITIES
Local amenities include rugby, tennis, GAA, hockey, basketball, swimming, soccer, leisure centres, athletics, horse riding and racing in Naas, Punchestown and the Curragh.
BER C2
ACCOMMODATION
Ground Floor
Entrance Hall: 5.10m x 1.83m Oak floor, coving.
Toilet: w.c., w.h.b., tiled floor.
Sitting Room: 3.55m x 5.65m Oak floor, fireplace, stove, coving.
Family Room/Bedroom 5: 2.65m x 4.70m Oak floor.
Utility Room: Tiled floor, plumbed, s.s. sink unit, fitted presses.
Kitchen/Dining: 5.85m x 5.50m (L-Shaped) porcelain tiled floor, patio doors to rear, oak built-in ground and eye level presses, tiled surround, s.s. sink unit, plumbed, gas hob, electric oven.
Living Room: 5.60m x 4.14m French doors, oak floors, recess wood panel ceiling.
First Floor
En-Suite: Shower, w.c., w.h.b., fully tiled.
Bedroom 2: Double built-in wardrobes.
Bedroom 3: 2.88m x 2.35m Built in wardrobes.
Hotpress: Shelved with immersion.
Bedroom 4: 2.60m x 2.45m
Bathroom: w.c., w.h.b., bath with shower attachment, electric shower, fully tiled.


