22 Moore Avenue, Newbridge, Co. Kildare

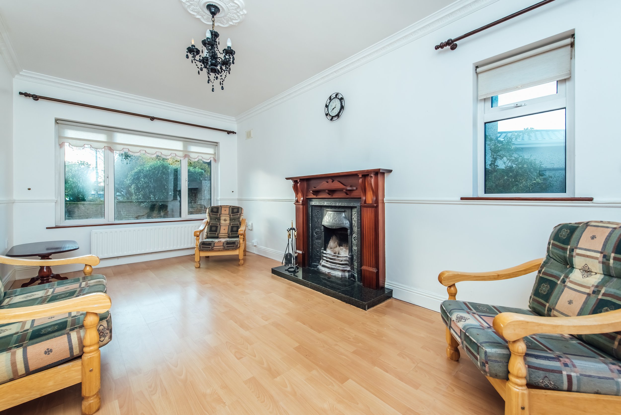
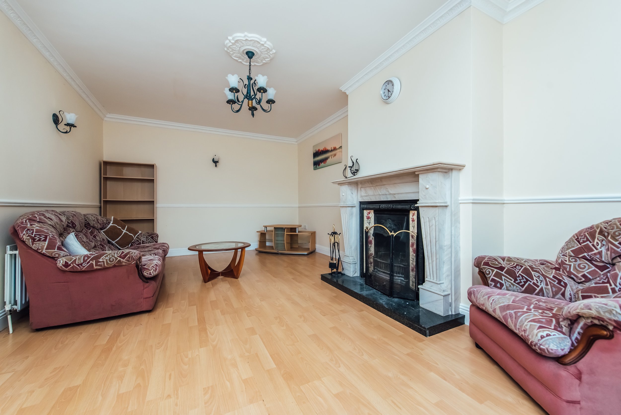
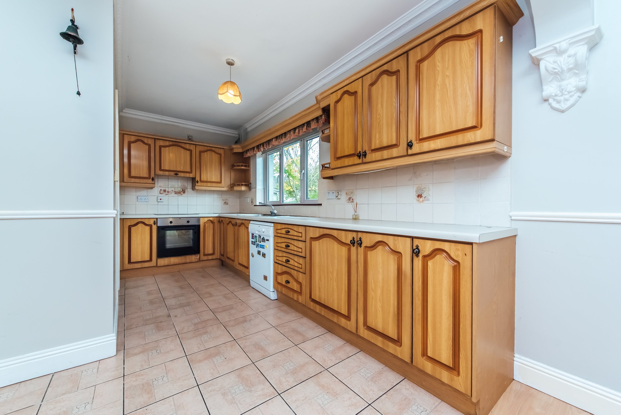
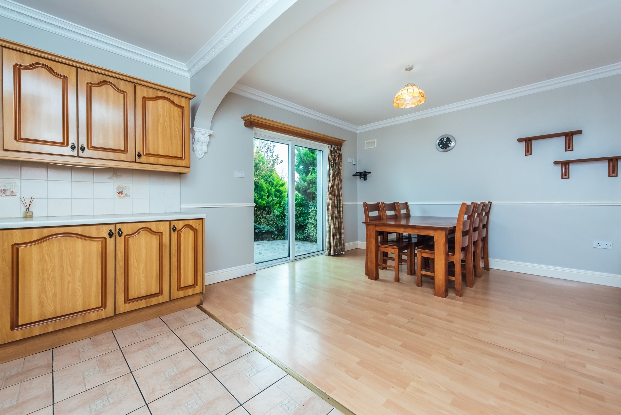
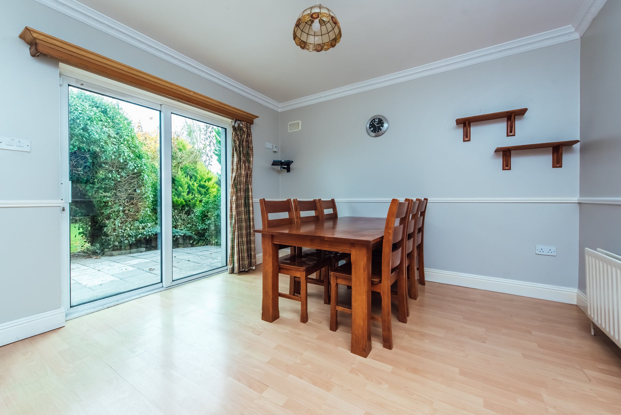
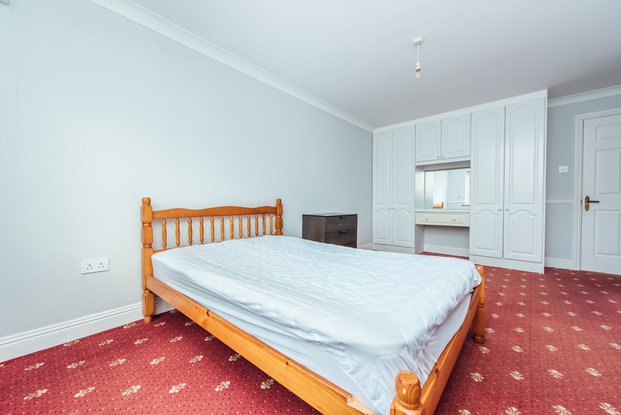
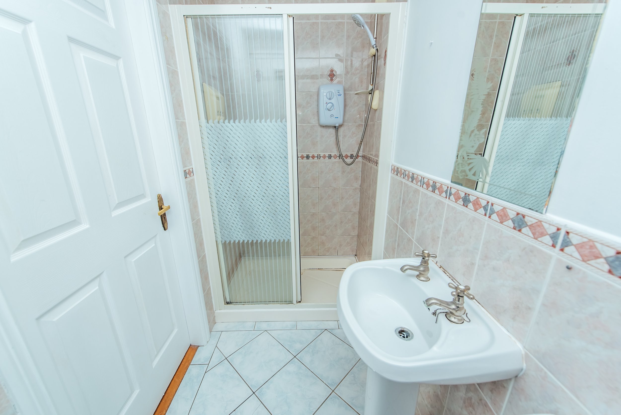
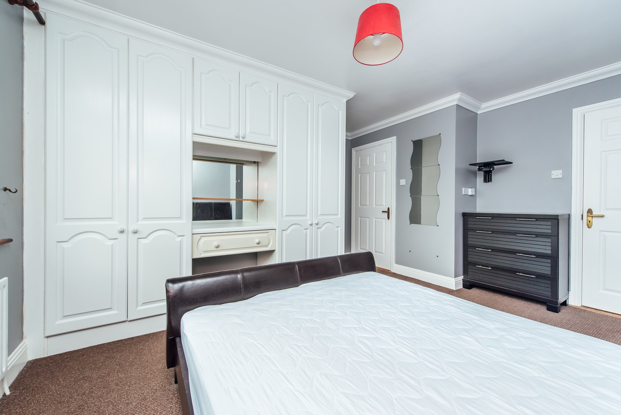
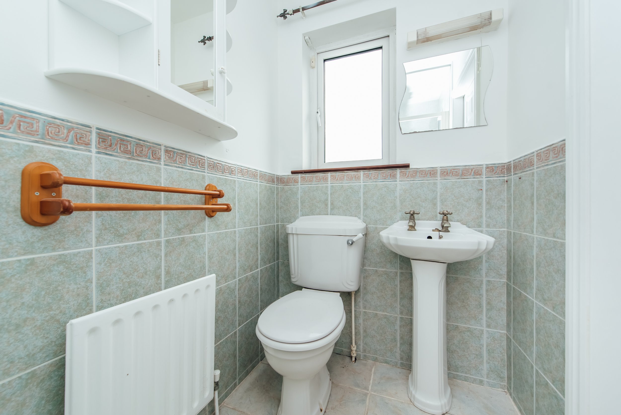
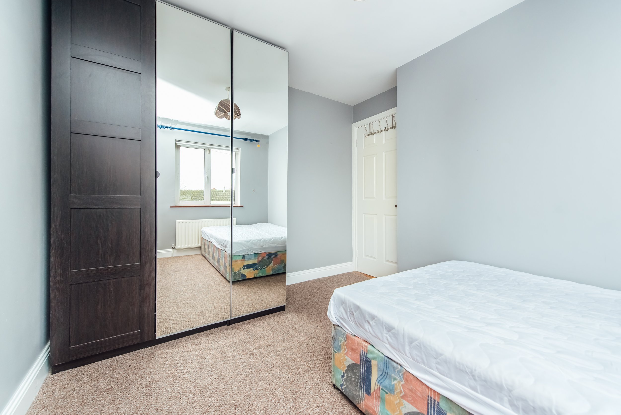
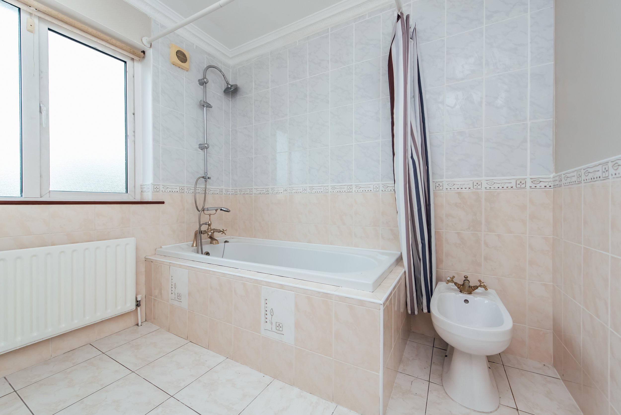
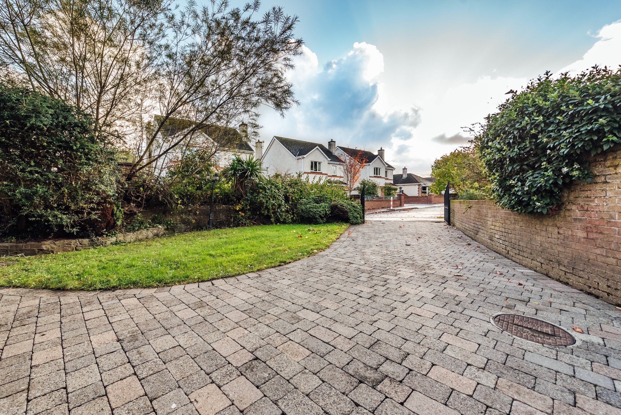
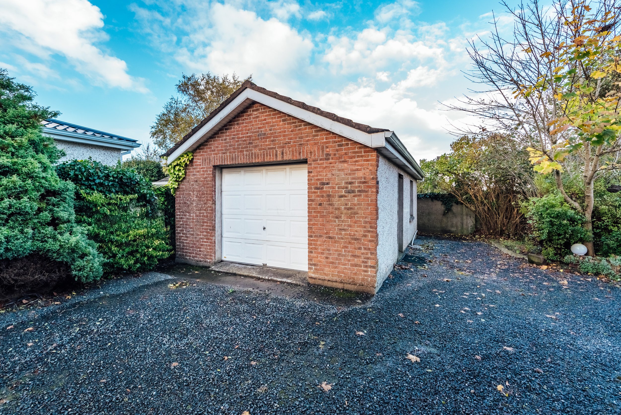
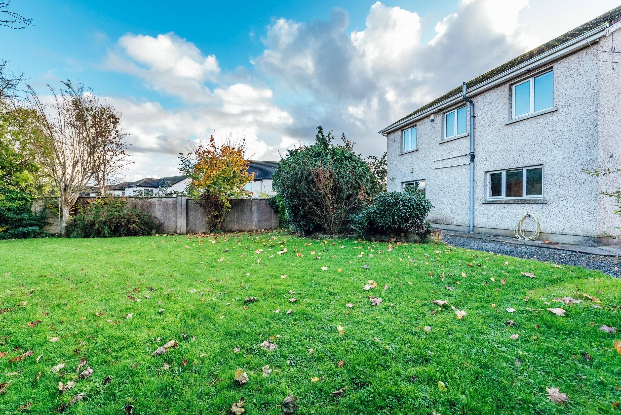
FEATURES
Price: €470,000
Bedrooms: 4
Living Area: c. 163 sq.m. / c, 1,755 sq.ft.
Status: Sold
Property Type: Detached
Bricked/dashed exterior.
Cobble loc drive.
PVC double glazed windows.
PVC fascia/soffits.
Detached Garage (7.6m x 4.35m) (up & over).
Large corner site.
Vehicular side access.
c. 163 sq.m./1,755 sq.ft. of spacious accommodation.
2 en-suites.
LOCATION
22 Moore Avenue, Newbridge, Co. Kildare
DESCRIPTION
DETACHED RESIDENCE WITH DETACHED GARAGE ON LARGE CORNER SITE IN SOUGHT-AFTER LOCATION
‘Moore Avenue” is a small residential development of 29 houses in an excellent sought after location adjacent to Tesco only a short stroll from the Main Street. No. 22 is a very spacious detached residence on a large corner site with detached garage to the rear. It benefits from oil fired central heating, PVC double glazed windows, vehicular side access and comes to the market in very good condition. Accommodation comprises of Entrance Hall, Sitting Room, Family Room, Kitchen/Dining Room, Utility Room, Guest Toilet, 4 Bedrooms, Family Bathroom and 2 en-suites. The property extends to circa 163 sq.m./1,755 sq.ft.
This is a superb location within walking distance of all the amenities including schools, churches, banks, post office, restaurants, pubs and shops including such retailers as TK Maxx, Tesco, Penneys, Woodies, Dunnes, Lidl, Aldi, Supervalu, Newbridge Silverware and Whitewater Shopping Centre. Good transportation links exist to the City with bus route from Main Street, commuter rail service and M7 Motorway access at Junction 10. Local sporting activities include GAA, golf, rugby, soccer, hockey, basketball, swimming, canoeing, horse riding, fishing, leisure centre and horse racing.
OUTSIDE
Paved patio area, outside tap and detached garage.
SERVICES
Mains water, mains drainage, refuse collection, oil fired central heating, alarm.
INCLUSIONS
TBC
BER C1
BER No. 104971072
ACCOMMODATION
Ground Floor
Entrance Hall : 6.05m x 1.07m With laminate floor, coving and recessed lights.
Sitting Room : 6.25m x 3.70m Into bay with laminate floor, coving, wall lights, marble fireplace with cast iron insert.
Family Room : 5.35m x 3.05m With laminate floor, coving, mahogany fireplace with cast iron insert.
Kitchen/Dining Room : 8.06m x 3.57m Tiled/laminate floor, coving, built-in ground and eye level units, stainless steel sink, tiled splash back, electric oven, hob, extractor, sliding patio door to rear garden.
Utility Room : Tiled floor, plumbed, built-in ground and eye level units.
Guest WC : w.c., w.h.b., laminate floor.
First Floor
Bedroom 1 : 5.38m x 3.75m Double built-in wardrobes.
En-suite: Electric shower, w.c., w.h.b., tiled floor and surround.
Bedroom 2 : 4.20m x 4.50m Double built-in wardrobes and coving.
En-suite: Pump shower, w.c., w.h.b., tiled floor and surround.
Bedroom 3 : 3.55m x 2.65m Built-in wardrobes.
Bathroom : w.c., w.h.b., bath attachment, bidet, tiled floor and surround.
Bedroom 4 : 3.58m x 2.68m
Hotpress : Shelved with immersion.


