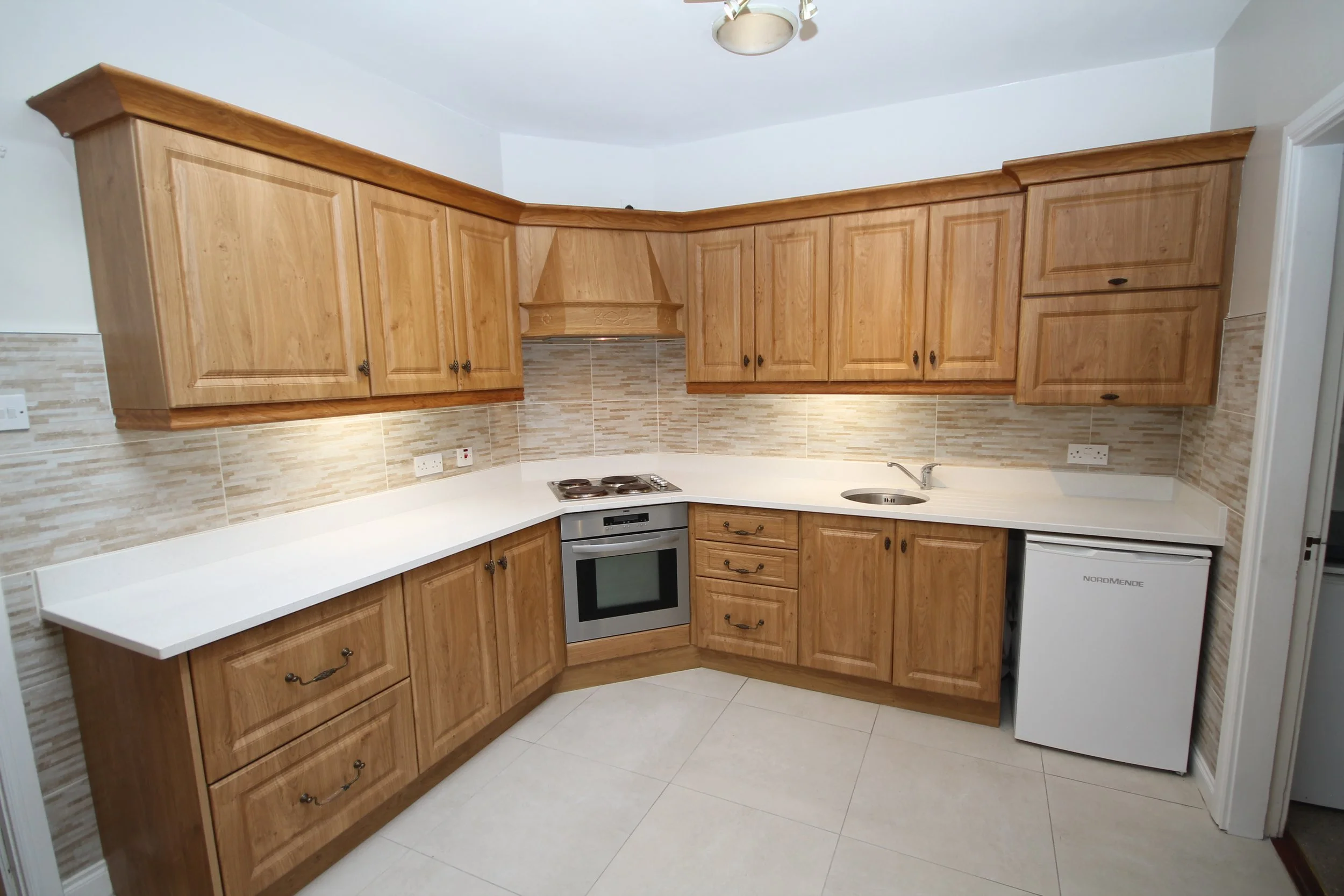25 Moore Avenue, Newbridge, Co. Kildare














FEATURES
Price: €420,000
Bedrooms: 4
Living Area: c. 1,507 sq.ft. / c. 140 sq.m.
Status: Sold
Property Type: 4 Bed Detached Bungalow
PVC double glazed windows
Sunroom Extension
Cobble loc driveway
South facing rear garden
OFCH
Outside tap
Gated side access
Metal shed
Overlooking green area
Brick/dashed exterior
LOCATION
25 Moore Avenue, Newbridge, Co. Kildare
DESCRIPTION
SUPERB DETACHED BUNGALOW IN DESIRABLE ESTATE
‘Moore Avenue” is a small residential development of 29 houses in an excellent sought after location adjacent to Tesco only a short stroll from the Main Street. No. 25 is a superb extended detached bungalow containing c. 1,507 sq.ft. (c. 140 sq.m.) of accommodation located towards the end of a quiet cul-de-sac and overlooking a green area. It is finished to a very high standard throughout with features including quartz worktops, recently refurbished bathroom and a sunroom extension. Outside, there is a cobble-loc driveway to the front and a large south facing rear garden with gated side access. The property benefits from oil-fired central heating and PVC double glazed windows and is in a superb location within walking distance of all the amenities including schools, churches, banks, post office, restaurants, pubs and shops including such retailers as TK Maxx, Tesco, Penneys, Woodies, Dunnes, Lidl, Aldi, Supervalu, Newbridge Silverware and Whitewater Shopping Centre. Good transportation links exist to the City with bus route from Main Street, commuter rail service and M7 Motorway access at Junction 10. Local sporting activities include GAA, golf, rugby, soccer, hockey, basketball, swimming, canoeing, horse riding, fishing, leisure centre and horse racing.
OUTSIDE:
Approached by a sweeping cobble-loc driveway with walled in gardens to front and a large south facing rear garden with gated side access, outside tap and metal shed.
SERVICES
Mains water, mains drainage, refuse collection, oil fired central heating, electricity.
BER: C1
BER 113843759
ACCOMMODATION
Ground Floor
Porch: Tiled floor.
Entrance Hall: 5.00m x 2.33m With laminate floor, coving.
Sitting Room: 6.38m x 3.65m With laminate floor, coving, bay window, feature fireplace.
Kitchen/Dining Room: 5.90m x 3.60m With built in ground and eye level units, quartz worktops, electric oven, ceramic hob, s.s. sink unit, tiled floor/wooden floor, french doors to sunroom.
Utility Room: Plumbed, fitted eye level units.
Sun Room: 4.23m x 2.80m With wooden floor, french doors to rear garden.
Ground Floor
Master Bedroom: 3.85m x 3.25m With laminate floor, built in wardrobes.
En-suite: Fully tiled, w.c., w.h.b., electric shower.
Bedroom 2: 2.96m x 2.65With laminate floor, built in wardrobes.
Bedroom 3: 3.28m x 2.70m With laminate floor, built in wardrobes.
Bedroom 4: 3.28m x 2.64m With laminate floor.
Bathroom: Fully tiled wet room with w.c. and vanity w.h.b.
Office: 2.68m x 1.90m With laminate floor.


