35 Ridgewood Manor, Kildare, Co. Kildare
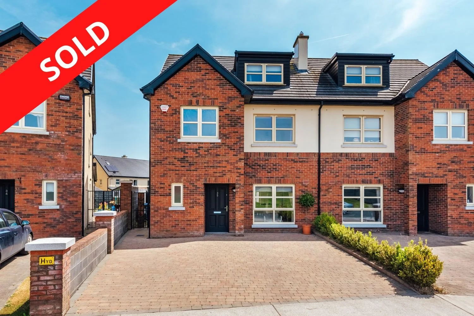
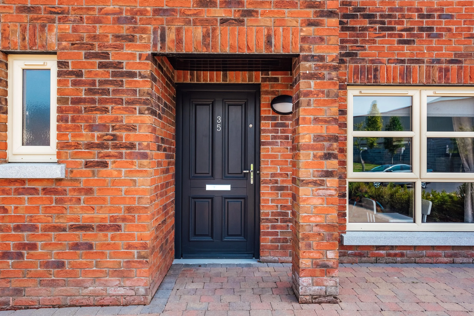
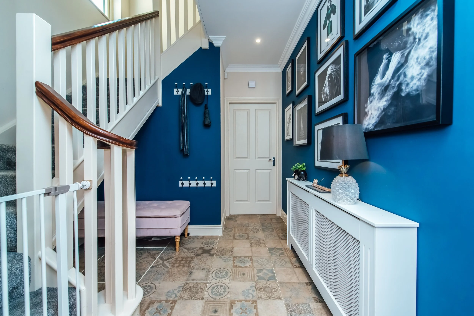
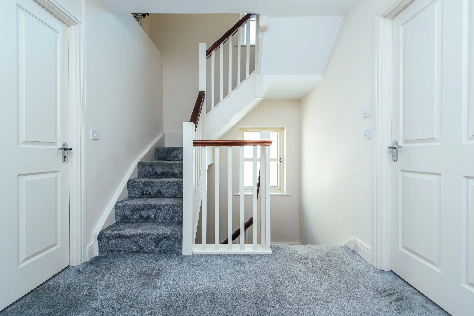
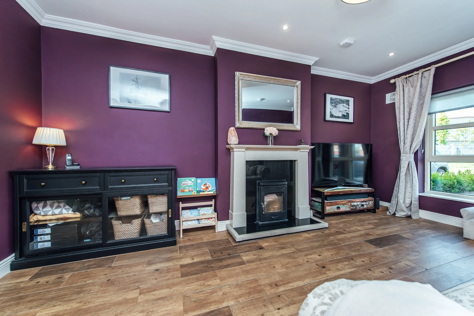
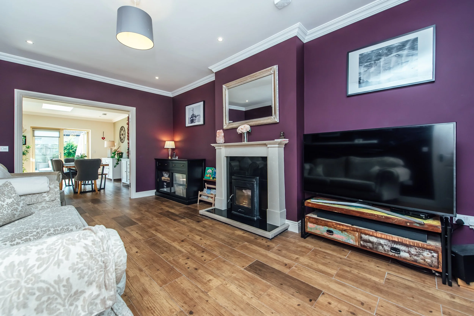
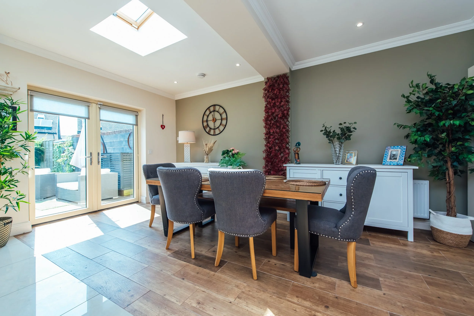
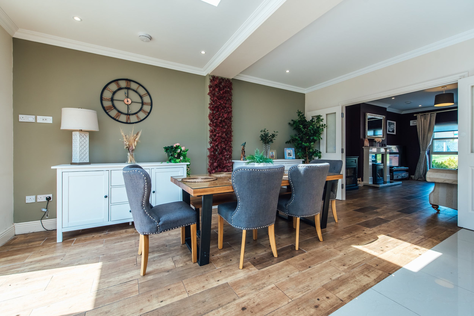
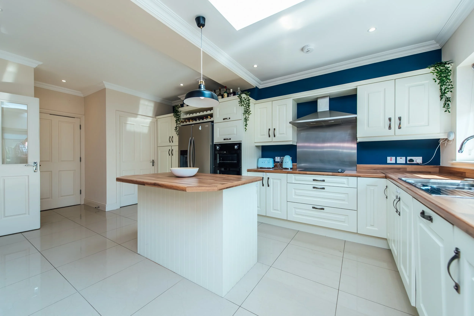
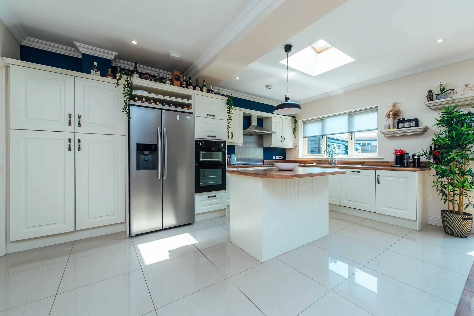
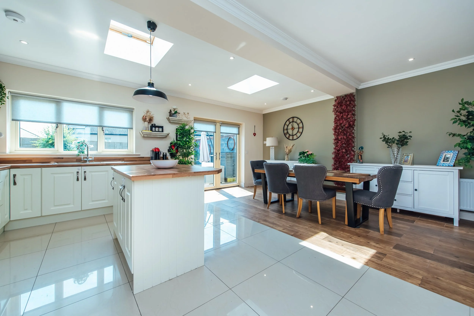
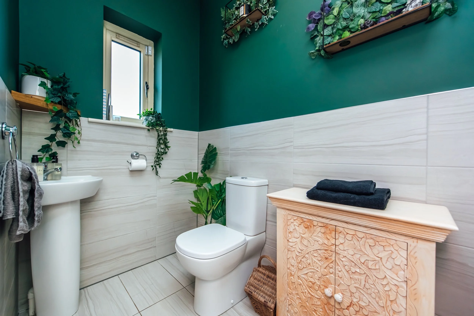
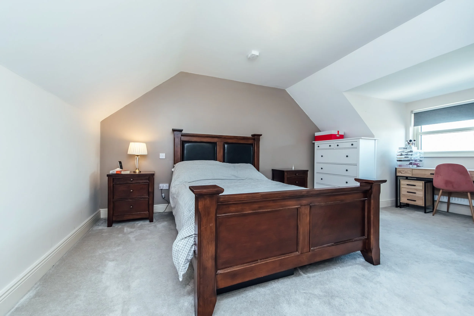
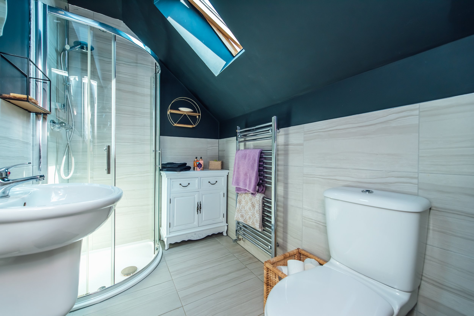
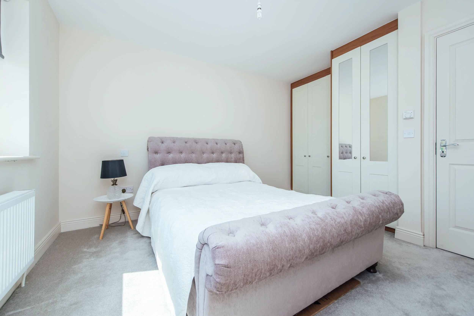
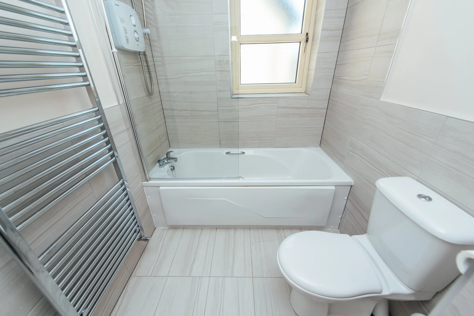
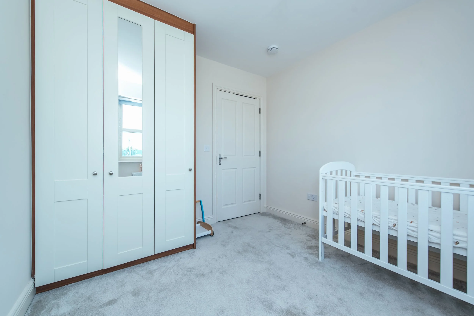
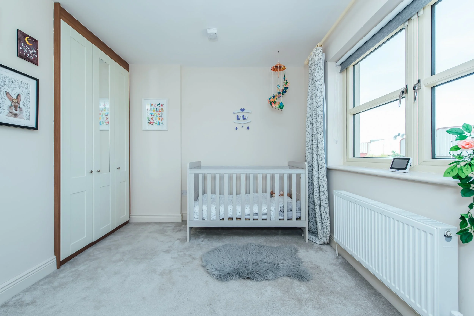
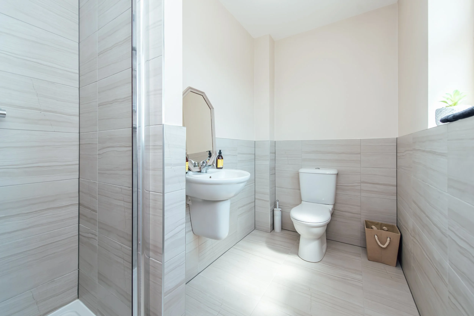
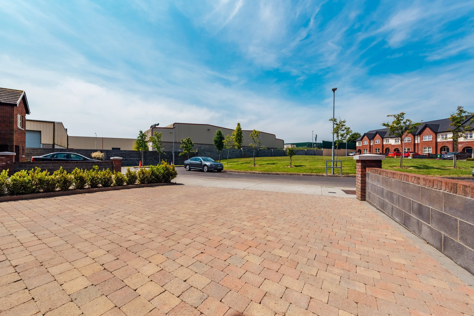
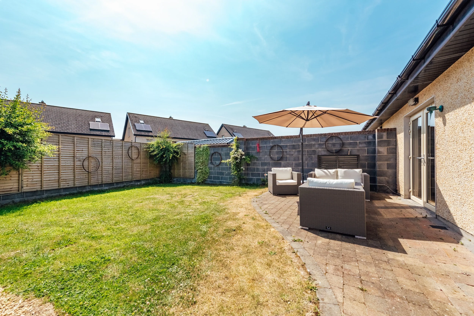
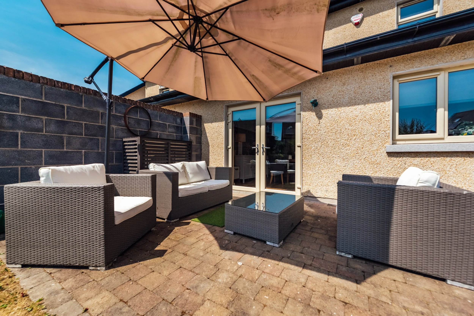
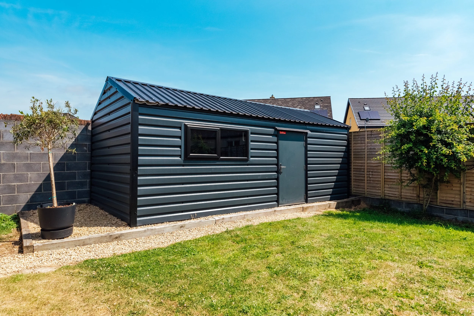
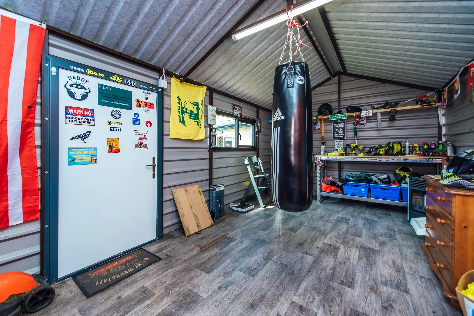
FEATURES
Price: €395,000
Bedrooms: 4
Living Area: c. 148.64 sq.m. / c. 1,600 sq.ft.
Status: Sold
Property Type: Semi-Detached
Double glazed windows with granite sills.
Air to water heat pump system.
Fibre broadband.
Solar panels.
9 ft ceilings to ground floor.
Cobble loc driveway.
Brick/dashed exterior.
Energy efficient A2 rated home.
Built-in wardrobes in all bedrooms.
Cobble loc drive for 2 cars.
Cream fitted kitchen with appliances.
LOCATION
35 Ridgewood Manor, Kildare, Co. Kildare
DESCRIPTION
Ridgewood Manor is a luxury new development of semi-detached and detached homes situated in an excellent sought after location on the edge of town adjacent to the world-famous Curragh Plains containing c. 4,500 acres of open parkland. Kildare has much to offer with pubs, restaurants, banks and shopping including Tesco, Lidl, Aldi and the Kildare Retail Village. Newbridge is only a 10 minute drive with Dunnes Stores, Penneys, Tesco, TK Maxx, Woodies, Lidl, Aldi, Newbridge Silverware and Whitewater Shopping Centre with 75 retail outlets, foodcourt and cinema. This is an ideal commuter destination with good transportation links to the City with M7 Motorway Junction 12 or 13 and Rail Service direct to City Centre either Grand Canal Dock or Heuston Station.
No. 35 is a superb 4 bedroom semi-detached home in a cul de sac of 8 houses to the rear of the development overlooking a green area. Approached by a cobble loc drive to front for 2 cars, side access with gate leading to walled-in rear garden with paved patio area, lawns and metal shed. Built in 2017 the property extends to c. 1,600 sq.ft. of spacious accommodation presented in excellent condition throughout with low maintenance brick/dashed exterior, double glazed windows, PVC fascias/soffits, air to water heat pump system, built-in wardrobes in 4 bedrooms, A2 energy efficient home, granite sills, solar panels, cream fitted kitchen with appliances, 3 bathrooms and 9ft ceilings to ground floor.
OUTSIDE
Approached by a cobble loc drive to front for 2 cars, side access with gate leading to rear garden with lawn, paved patio area, outside tap and metal shed (3m x 6m) with electricity.
SERVICES
Mains water, mains drainage, refuse collection, alarm, broadband, air to water heat pump system, solar panels.
INCLUSIONS
Carpets, oven, hob, extractor, dishwasher, washing machine, dryer, fridge, microwave, lights and blinds.
BER A2
ACCOMMODATION
Ground Floor
Entrance Hall : 4.33m x 2.73m With tiled floor, coving and recessed lights.
Sitting Room : 5.42m x 3.46m Insert stove, wooden floor, coving, recessed lights, polished sandstone fireplace and double doors leading to;
Kitchen/Dining Room : 6.25m x 5.25m Cream built-in ground and eye level presses, coving, recessed lights, island unit, electric double oven, Bosch integrated dishwasher, ceramic hob, extractor, s.s. sink unit, Belling American fridge/freezer, tiled and wood floor.
Utility Room : Tiled floor, plumbed, fitted presses, toilet, w.c., w.h.b., tiled floor and surround.
Upper Floors
Bedroom 2 : 3.80m x 3.30m With double built-in wardrobes.
En-Suite 1 : w.c., w.h.b., shower, tiled floor and surround.
Bedroom 3 : 3.30m x 2.80m With built-in wardrobes.
Bedroom 4 : 2.80m x 2.85m With built-in wardrobes.
Hotpress :
Bathroom : w.c., w.hb., heated towel rail, bath, electric shower, tiled floor and surround.
Main Bedroom : 5.55m x 3.80m With walk-in wardrobe.
En-Suite 2 : w.c., w.h.b., corner shower, heated towel rail, tiled floor and surround.


