43 Wellesley Manor, Newbridge, Co. Kildare
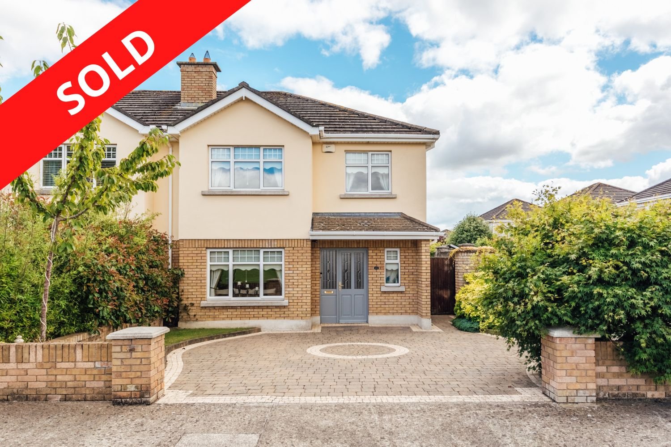
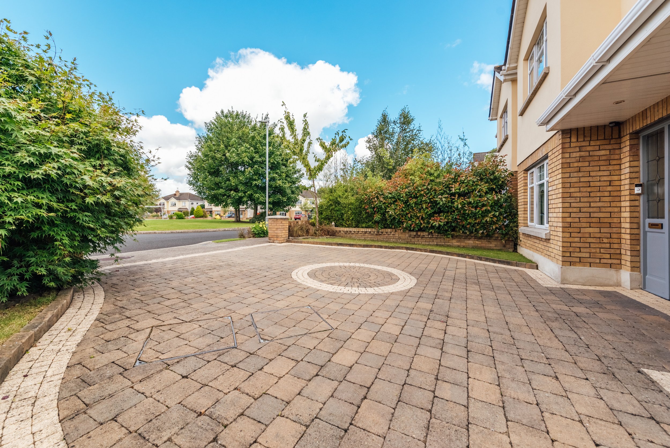

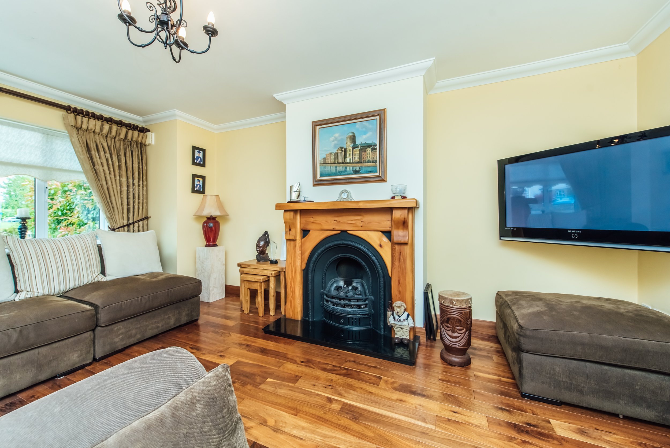


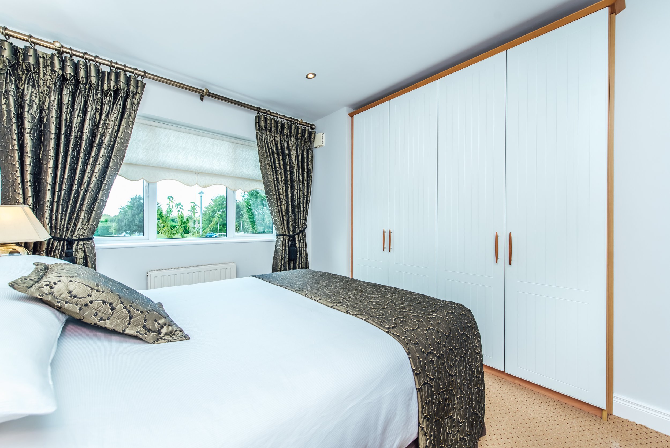
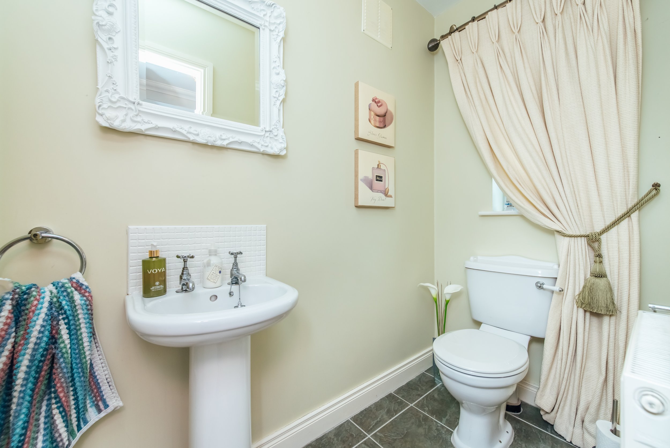
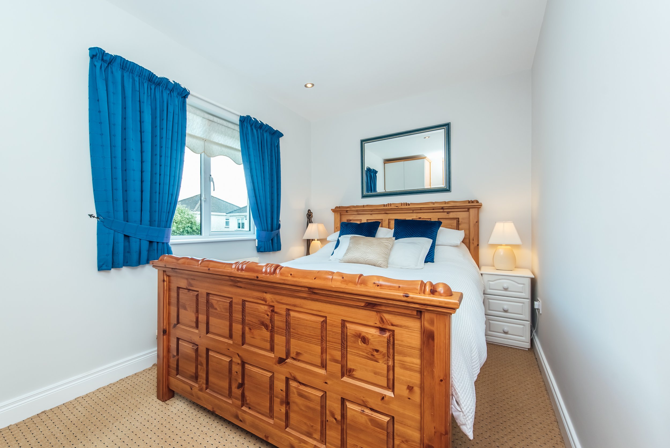

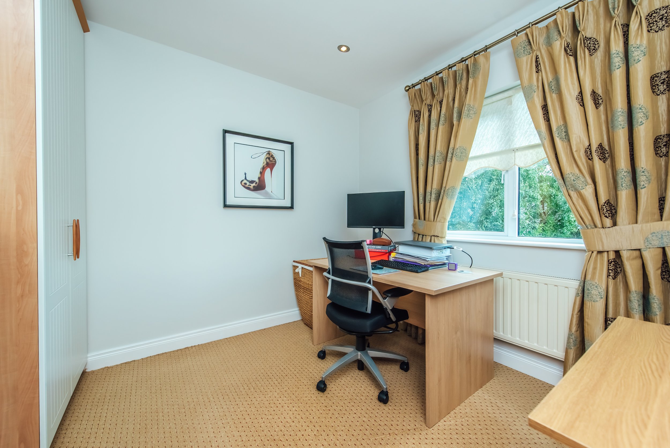

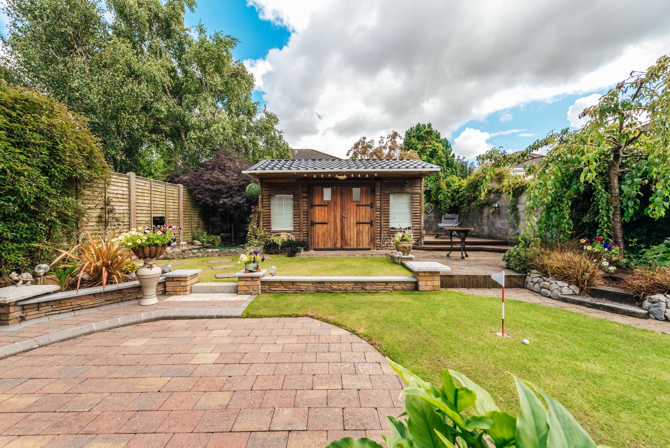
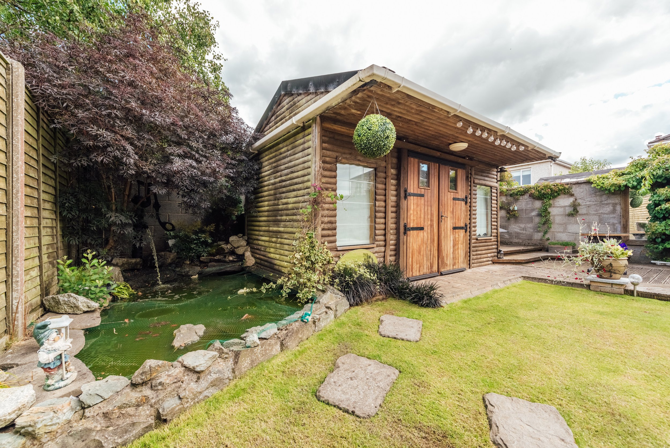
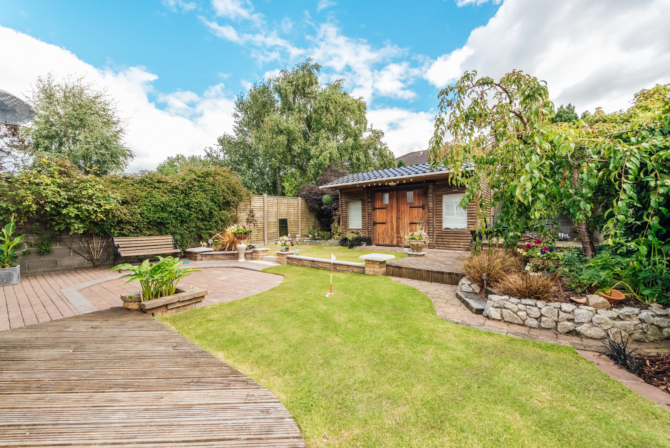
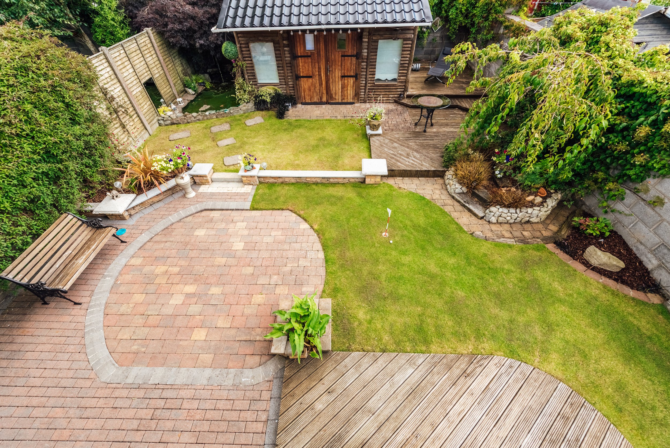
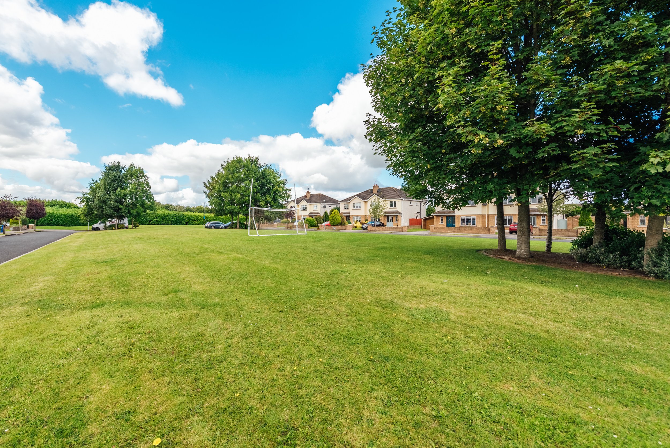
FEATURES
Price: €395,000
Bedrooms: 4
Status: Sold
Property Type: Semi-Detached
PVC double glazed windows
Gas fired central heating
Large cobble loc drive overlooking a large green area
Built-in wardrobes in 4 bedrooms
Manicured rear garden with garden shed
Newly refurbished ensuite
Sought after residential development
Walking distance of Town Centre
Excellent educational and recreational facilities closeby
Good road and rail infrastructure with train, bus and motorway access
LOCATION
43 Wellesley Manor, Newbridge, Co. Kildare
SUPERB 4 BEDROOM SEMI-DETACHED RESIDENCE
Wellesley Manor is a sought-after residential development of semi-detached and detached homes built in early 2000s, only a short walk from the Town Centre. No. 43 is a superb semi-detached 4 bedroom residence overlooking a large green area. Approached by a large cobble loc drive to front with gated side entrance leading to manicured landscaped rear garden with flower beds, trees, shrubs, paved patio area, lawn, wooden deck, pond and garden shed. Built in 2002 with the benefit of part brick/dashed exterior, PVC double glazed windows, PVC fascia/soffits, overlooking a large green area, large cobble loc drive, built in wardrobes in 4 bedrooms, newly refurbished ensuite and landscaped gardens with garden shed.
The development is only a short walk from the Town Centre which offers an excellent array of restaurants, pubs, schools, churches and superb shopping to include Penneys, Dunnes Stores, Tesco, TK Maxx, Lidl, Aldi and the Whitewater Shopping Centre with 75 retail outlets, food court and cinema. Commuters have the benefit of an excellent road and rail infrastructure on your doorstep with the M7 Motorway access at Junction 10, bus route available from the Naas Road and regular commuter rail service to the City Centre either Heuston Station or Grand Canal Dock.
OUTSIDE
Overlooking a large green area to front. Approached by a large cobble loc drive with gated side access leading to landscaped rear garden with the benefit of paved patio area, wooden deck, pond, lawns and outside tap. Garden Shed 4.88m x 2.44m with electricity.
SERVICES
Mains water, mains drainage, gas fired central heating, broadband and alarm.
INCLUSIONS
Carpets, blinds, garden shed, oven, hob, washing machine, fridge and dishwasher.
EXCLUSIONS
Light fittings, curtains and curtain poles.
BER C2
BER NO: 111495115
ACCOMMODATION
Ground Floor
Entrance Hall: 4.52m x 1.60m Solid walnut floor, coving and cloak closet.
Sitting Room: 5.16m x 3.60m into bay window, solid walnut floor, coving, pine surround fireplace with cast iron inset and gas fire.
Kitchen/Dining Room: 6.50m x 3.70m with oak shaker style built in ground and eye level presses, s.s. sink unit, plumbed, Zanussi electric double oven, Whirlpool ceramic hob, extractor, patio doors leading to rear garden, tiled floor and surround.
Utility Room: tiled floor, plumbed and gas burner.
Toilet: w.c., w.h.b., tiled floor.
First Floor
Bedroom 1: 4.14m x 3.33m with recessed lights and double built-in wardrobes.
En-suite: Recently refurbished with vanity w.h.b., fitted press, w.c., rainwater shower and fully tiled floor (porcelain) and walls
Hotpress: Shelved with timed immersion.
Bedroom 2: 3.10m x 2.93m with recessed lights and built-in wardrobes.
Bedroom 3: 3.50m x 2.45m with recessed lights and built-in wardrobes.
Bedroom 4: 3.10m x 2.94mwith built-in wardrobes.
Bathroom: w.c., w.h.b., bath with shower attachment, tiled floor and surround.

