49 The Hall, Curragh Grange, Newbridge, Co. Kildare

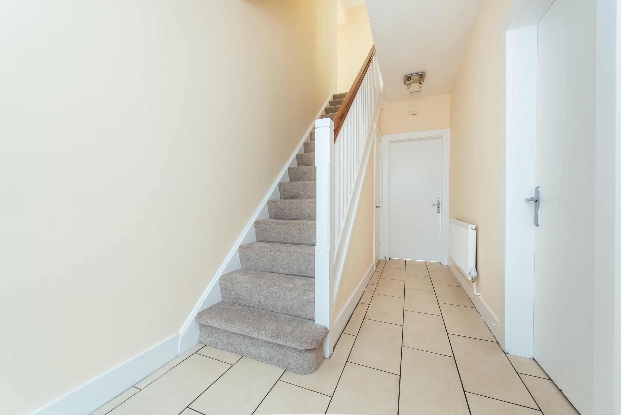
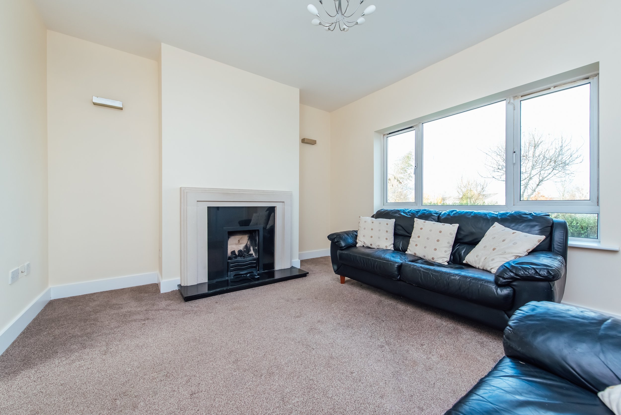
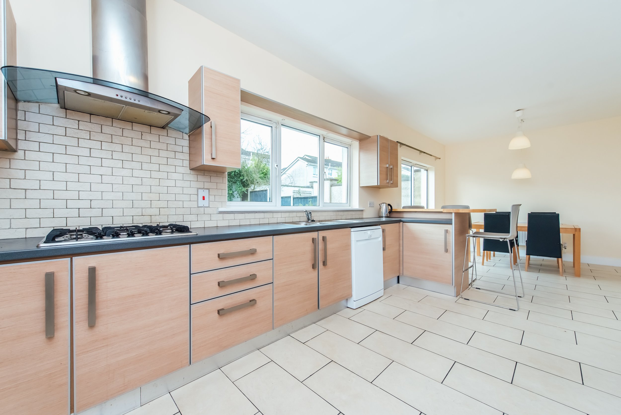
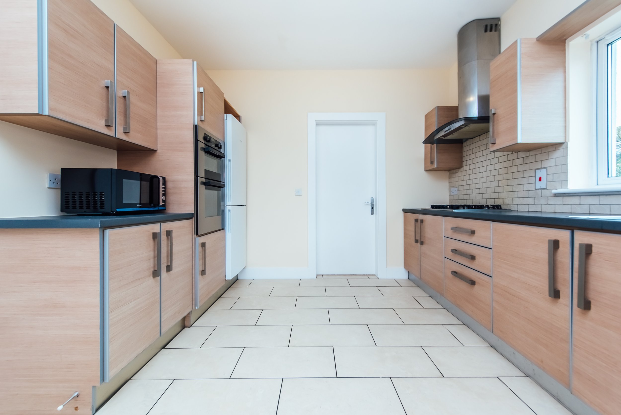
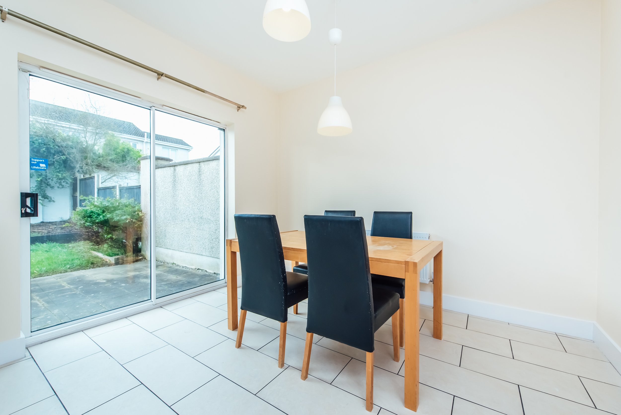
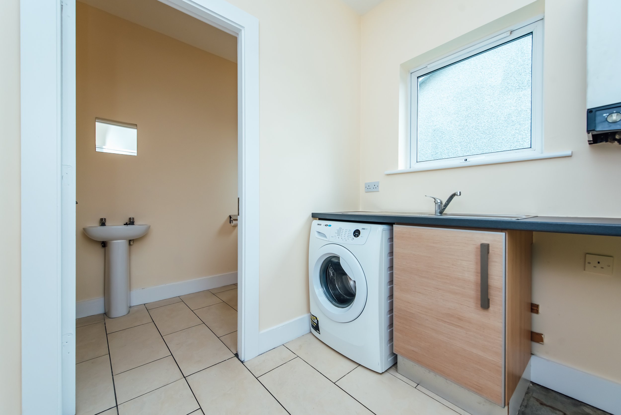
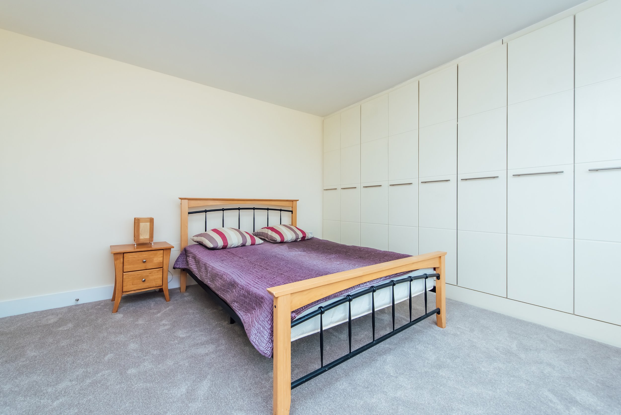
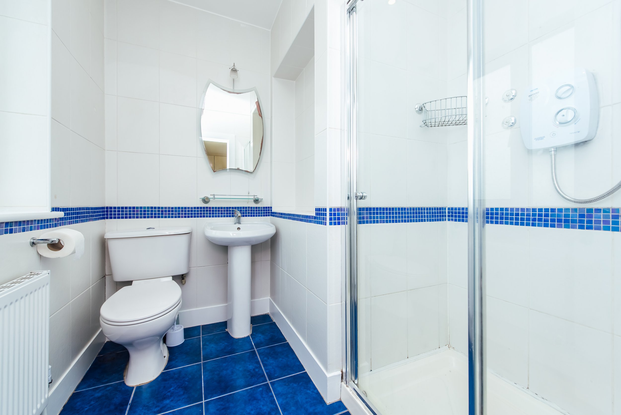
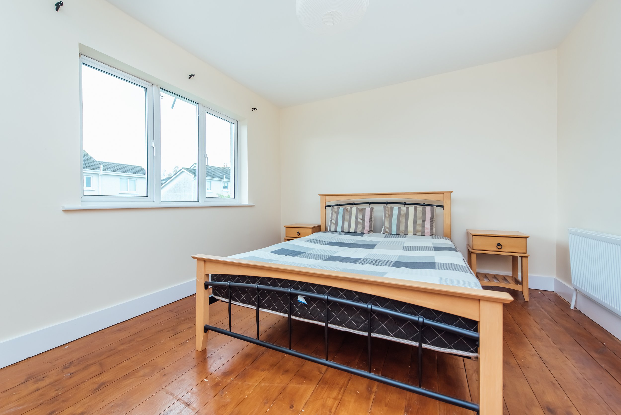
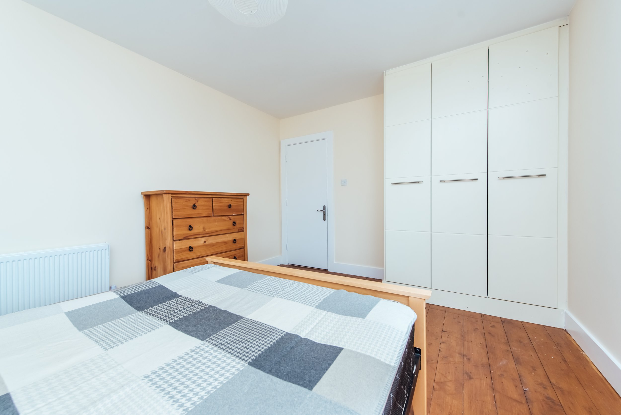
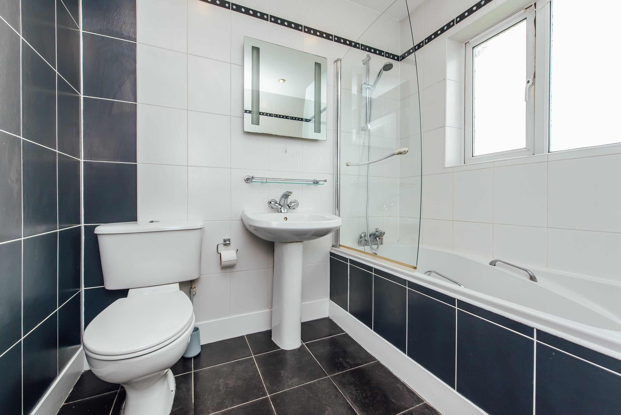
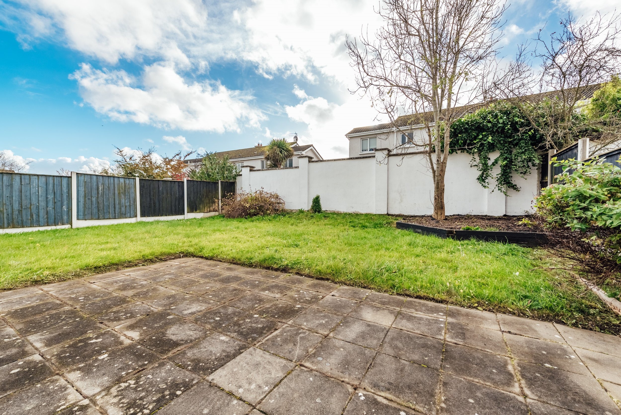
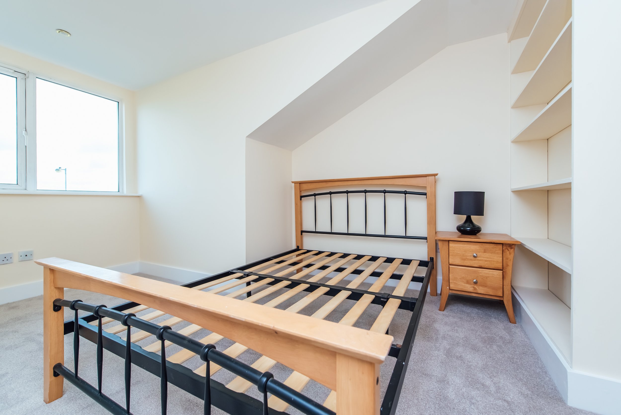
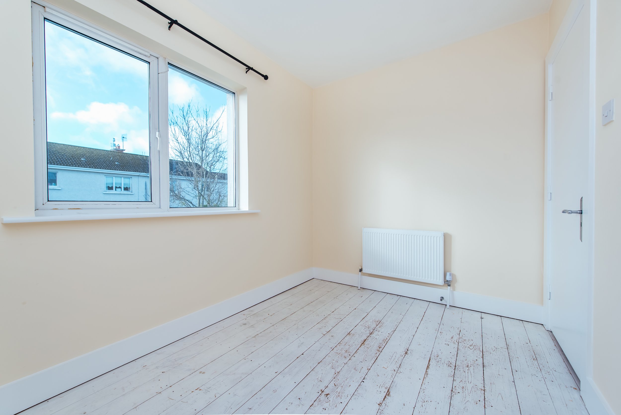
FEATURES
Price: €380,000
Bedrooms: 4
Living Area: c. 146 sq.m. / c. 1,570 sq.ft.
Status: Sold
Property Type: Semi-Detached
‘B Rated’ home eligible for reduced “Green” Mortgage rate
PVC double glazed windows
Gas fired central heating system
Cul de sac of 7 houses overlooking green area
Side access with gate
c. 1,570 sq.ft. (c. 146 sq.m.) of accommodation
Adjacent to a neighbourhood centre with convenience store, pharmacy and hairdressers
LOCATION
49 The Hall, Curragh Grange, Newbridge, Co. Kildare
DESCRIPTION
SUPERB ENERGY-EFFICIENT 4 BEDROOM SEMI-DETACHED RESIDENCE
Curragh Grange is a modern residential development of semi-detached and detached homes located just off the Green Road and Athgarvan Road only a short walk from the town centre. Situated in a quiet cul-de-sac of 7 houses overlooking a large green area in the development. Built by Ballymore Properties in 2005 the development boasts a neighbourhood centre with Centra Convenience Store, Pharmacy and Hairdressers.
The house is presented in very good condition throughout containing c. 146 sq. m (c. 1,570 sq. ft.) of accommodation with gas fired heating system, PVC double glazed windows, built in wardrobes in 3 bedrooms, gas fire, attic access via folding stairs and south facing rear garden with paved patio area. The property benefits from a B3 Rating which makes it eligible for the “Green” Mortgage rate.
AMENITIES
Commuters have the benefit of a good road and rail infrastructure with the M7 Motorway access at Junction 12 Ballymany, bus route from the Green Road and commuter rail service direct to the City Centre either Heuston Station or Grand Canal Dock.
Newbridge offers a wealth of facilities including restaurants, pubs, boutiques, Penneys, T.K. Maxx, Tescos, Dunnes Stores, Newbridge Silverware, Supervalu, Woodies, D.I.D. Electrical, Lidl, Aldi and Whitewater Shopping Centre with 75 retail outlets, foodcourt and cinema. The Kildare Retail Outlet Village is only a short drive offering designer shopping at discounted prices.
OUTSIDE
Gardens to front and rear, concrete drive, side access with gate leading to south facing rear garden in lawn with paved patio area and outside tap.
SERVICES
Mains water, mains drainage, refuse collection, gas fired heating system and broadband.
INCLUSIONS
Carpets, light fittings, blinds, oven, hob and extractor.
SOLICITOR
McCormack Solicitors, 4 McElwain Terrace, Newbridge, Co. Kildare.
BER B3
BER NO: 116927229
ACCOMMODATION
Ground Floor
Hallway : 4.58m x 1.88m tiled floor, closet.
Guest WC : w.c., w.h.b., tiled floor.
Sitting Room : 4.42m x 3.70m Sandstone fireplace with gas fire, wall lights and double doors leading to:
Kitchen/Dining Room : 7.63m x 3.28m Built-in ground and eye level presses, tiled floor and surround, s.s. sink unit, plumbed, Breakfast bar, Zanussi electric double oven, extractor, patio doors leading to rear.
Utility Room : with press, plumbed, s.s. sink unit, gas burner, tiled floor and surround.
Garage : 5.20m x 3.30m with roller door.
Upper Landing
Bedroom 1 : 3.85m x 3.55m with range of built-in wardrobes
En-suite : w.c., w.h.b., tiled floor, electric shower, fully tiled, recessed lighting.
Hotpress : shelved with immersion.
Bedroom 2 : 4.43m x 3.28m wooden floor, built-in wardrobes.
Bathroom : w.c., w.h.b., bath with shower attachment, tiled floor and surround, recessed lights.
Bedroom 3 : 3.21m x 2.22m fitted shelving, recessed lights.
Bedroom 4 : 3.94m x 3.21m wooden floor, built-in wardrobe.


