60 Millfield Manor, Millfield, Newbridge, Co. Kildare
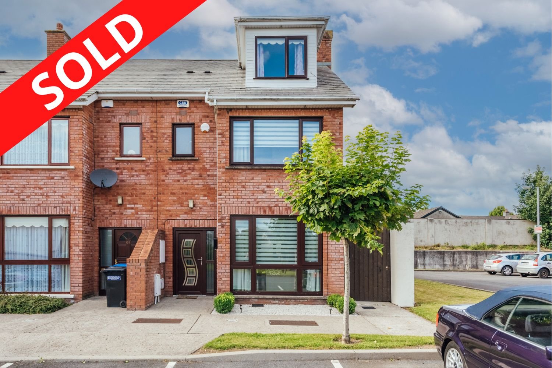
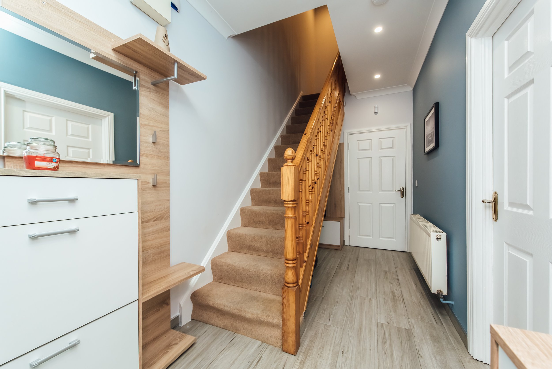
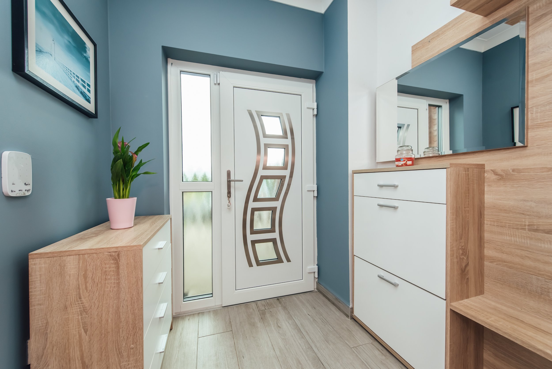
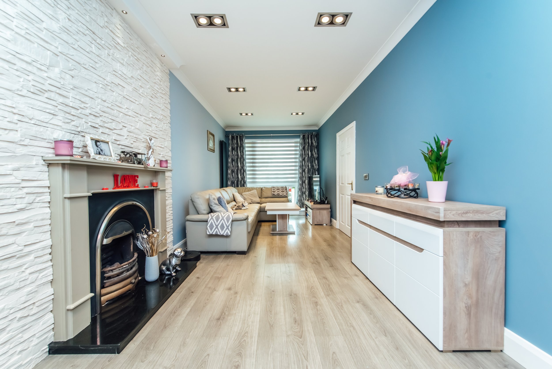
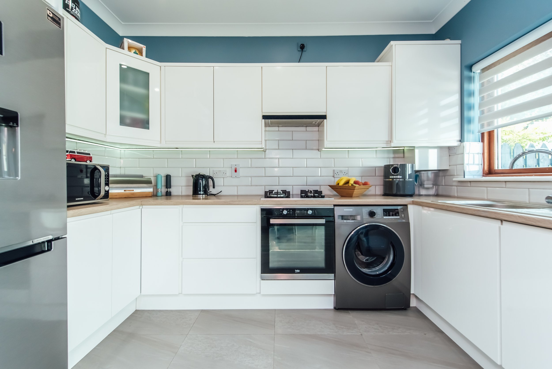
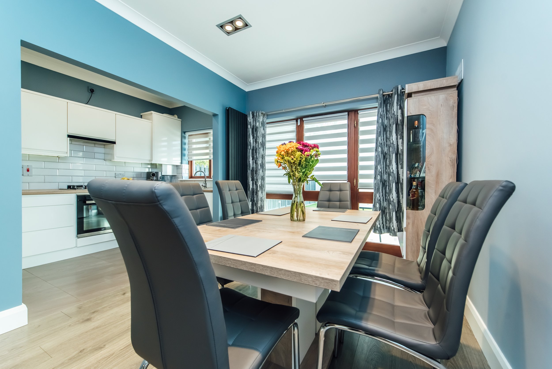
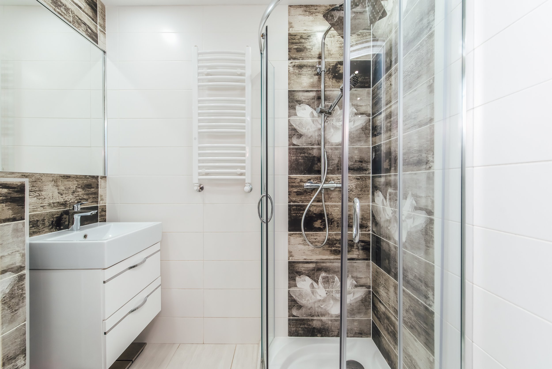
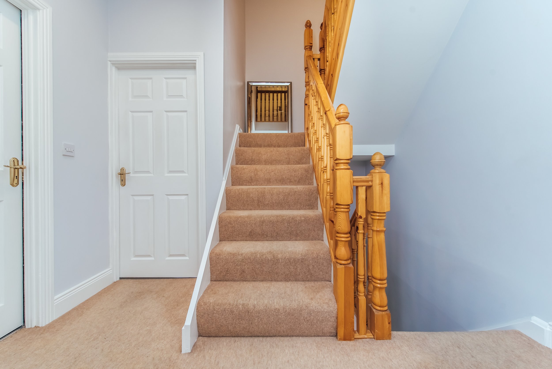
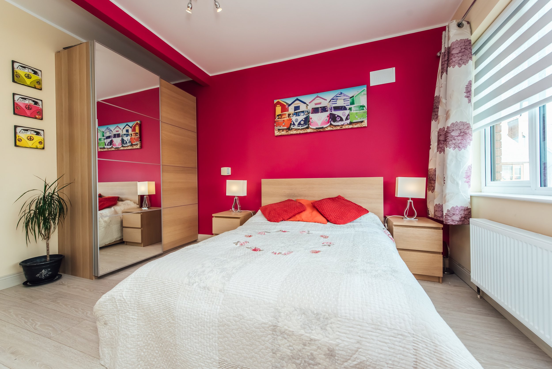
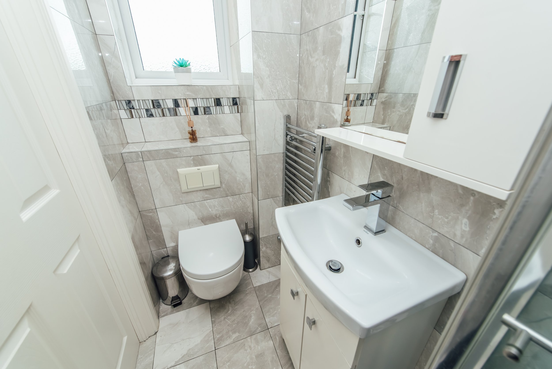
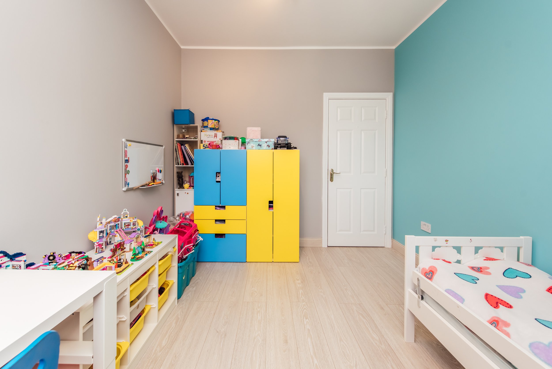
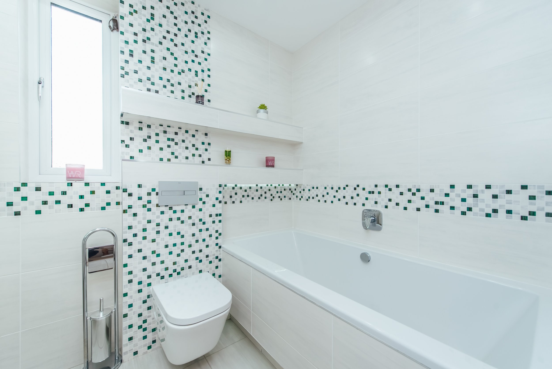
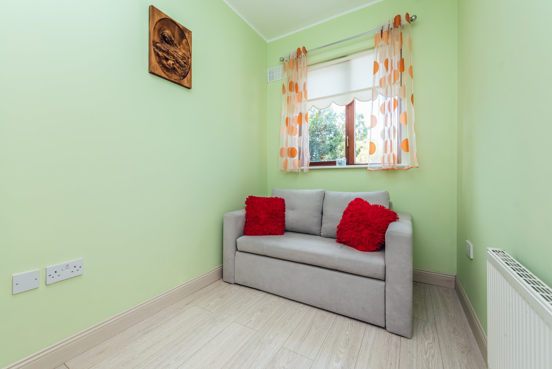
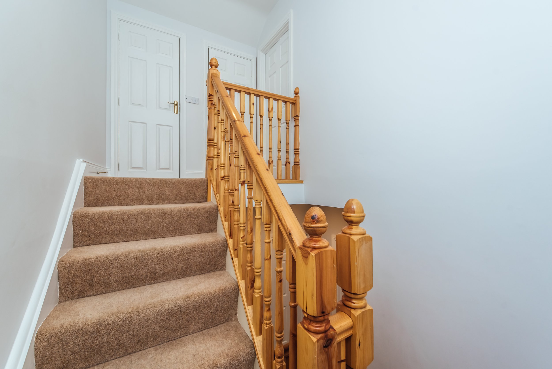
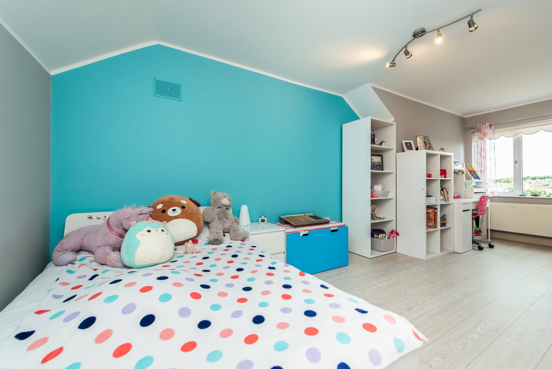
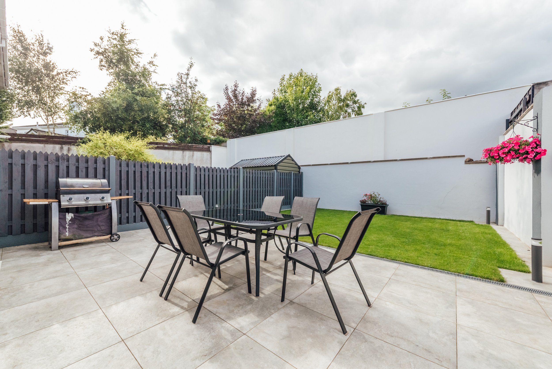
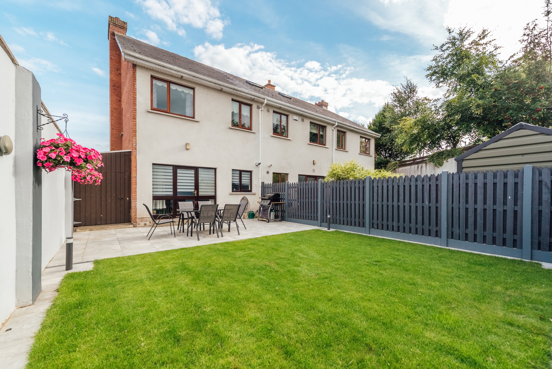
FEATURES
Price: €295,000
Bedrooms: 4
Living Area: c. 1,227 sq.ft. / c. 114 sq.m.
Status: Sold
Property Type: End Terrace Townhouse
Brick façade
PVC fascia/soffits
End house
PVC woodgrain triple glazed windows to front
In showhouse condition throughout
Large green area to front
Landscaped garden to rear
Not overlooked to rear
LOCATION
60 Millfield Manor, Millfield, Newbridge, Co. Kildare
SUPERB 3 BEDROOM END TERRACE TOWNHOUSE
No. 60 is presented in showhouse condition throughout with a host of upgrades including new bathrooms, new gas boiler, woodgrain PVC triple glazed windows to the front and a landscaped rear garden which is not overlooked. It is an end-terrace house situated to the rear of the development, extending to circa 114 sq.m (c. 1,227 sq.ft.) and overlooks a large green area to the front. Viewing is highly recommended.
Millfield Manor is a modern estate in a very central location within walking distance of all the amenities including Town Centre, schools, churches, banks, post office and superb shopping to include Tesco, Dunnes Stores, TK Maxx, Penneys, Woodies, DID Electrical, Supervalu, Lidl, Aldi, Newbridge Silverware and the Whitewater Shopping Centre with 75 retail outlets, food court and cinema.
OUTSIDE
Paved patio area, outside tap, garden shed.
SERVICES
Mains water, mains drainage, refuse collection, gas fired central heating.
MANAGEMENT FEES
Approx. €480 per annum.
BER B3
BER NO: 108433053
ACCOMMODATION
Ground Floor
Hallway: 1.96m x 4.40m Recessed lights, coving, tiled floor.
Toilet: Vanity w.h.b., w.c, corner shower, recessed lights, heated towel rail, fully tiled.
Sitting/Dining: 2.84m x 10.14m Wooden surround fireplace, gas fire, door to rear.
Kitchen: 3.35m x 2.03m High gloss fitted ground and eye level presses, gas burner, plumbed, tiled floor and surround, gas hob, electric oven, extractor, coving, recessed lights, stainless steel sink unit, integrated dishwasher.
1st Floor
Bedroom 1: 3.80m x 4.00m With laminate floor, built-in wardrobe.
En-Suite: Vanity w.h.b., shower, recessed lights, fully tiled, fitted press.
Bathroom: Bath, fully tiled, 2 no. vanities, w.h.b., fitted, heated towel rail, presses.
Bedroom 2: 3.38m x 2.85m Laminate floor, built-in wardrobe.
Bedroom 3: 3.38m x 1.90m With laminate floor.
First Floor
Bedroom 1: 3.80m x 4.00m With laminate floor, built-in wardrobe.
En-Suite: Vanity w.h.b., shower, recessed lights, fully tiled, fitted press.
Bathroom: Bath, fully tiled, 2 no. vanities, w.h.b., fitted, heated towel rail, presses.
Bedroom 2: 3.38m x 2.85m Laminate floor, built-in wardrobe.
Bedroom 3: 3.38m x 1.90m With laminate floor.
2nd Floor
Storage: 2 no. storage closets.
Bedroom 4: 3.00m x 6.32m With laminate floor.


