63 The Elms, Newbridge, Co Kildare

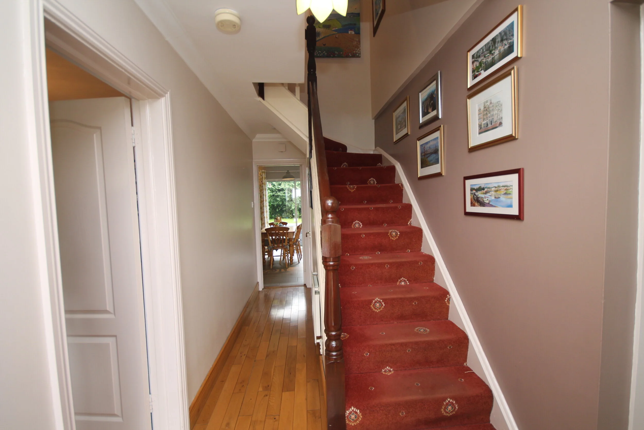
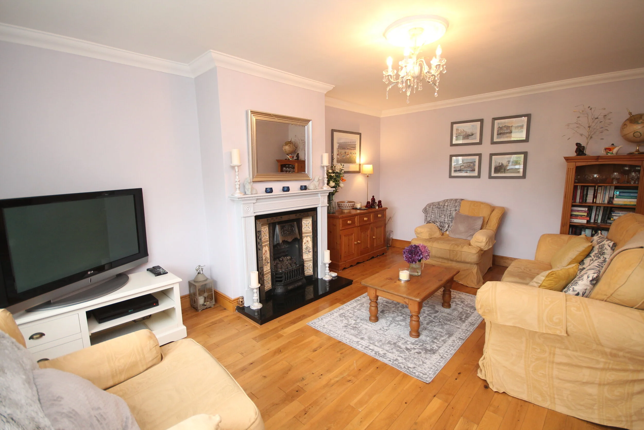
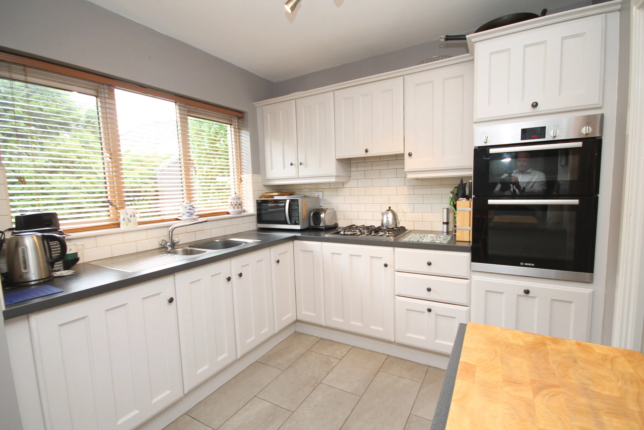
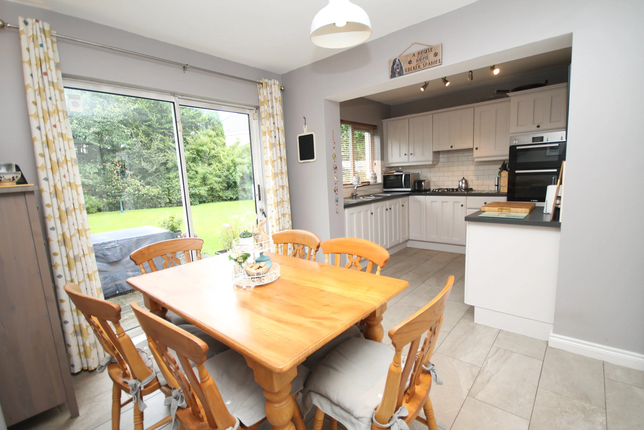
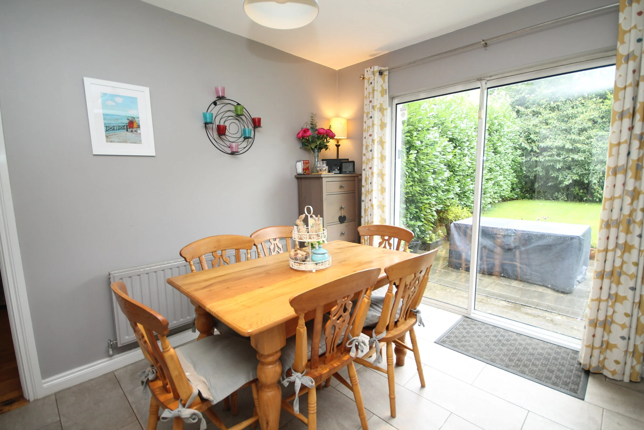
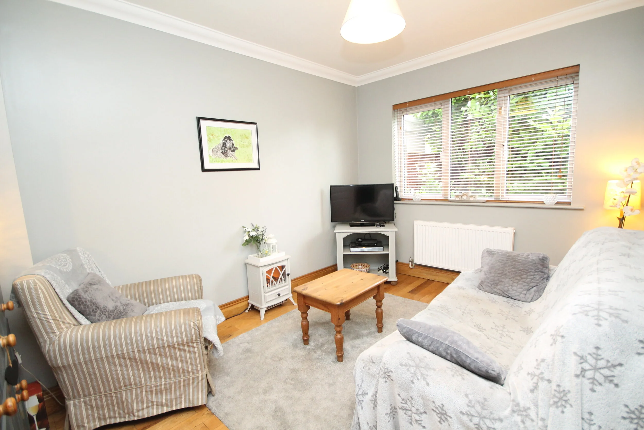
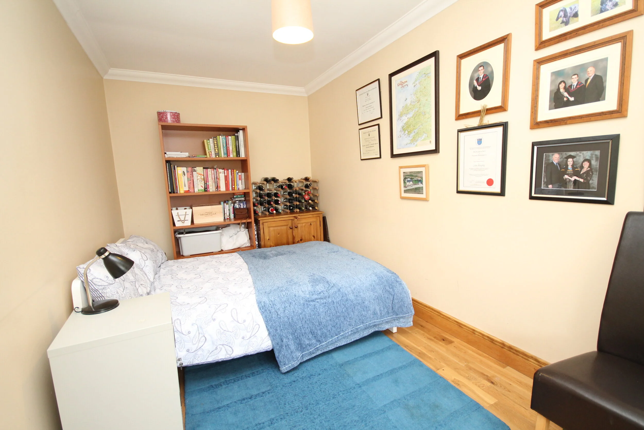
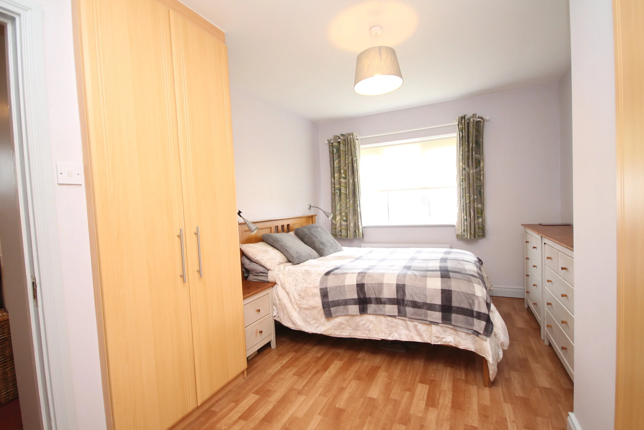
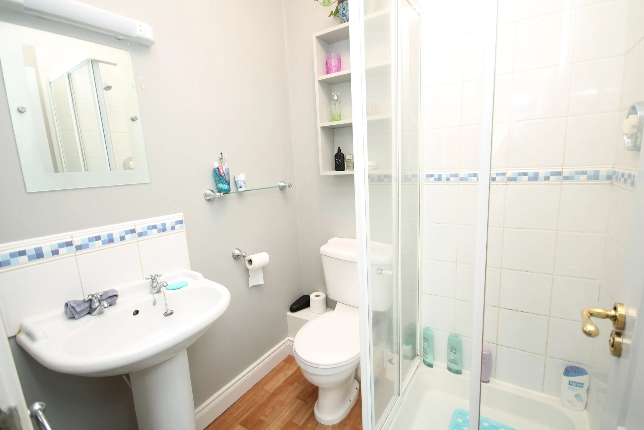
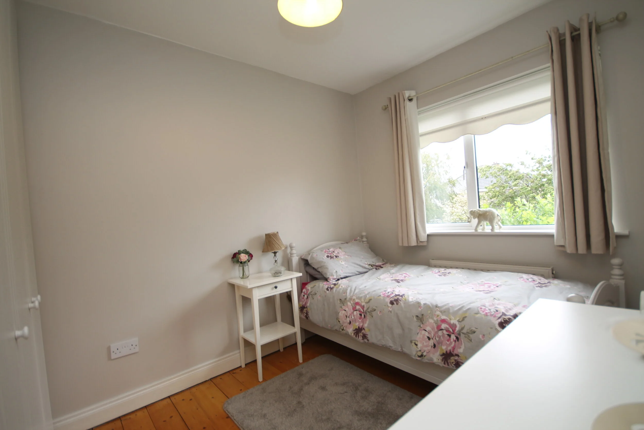
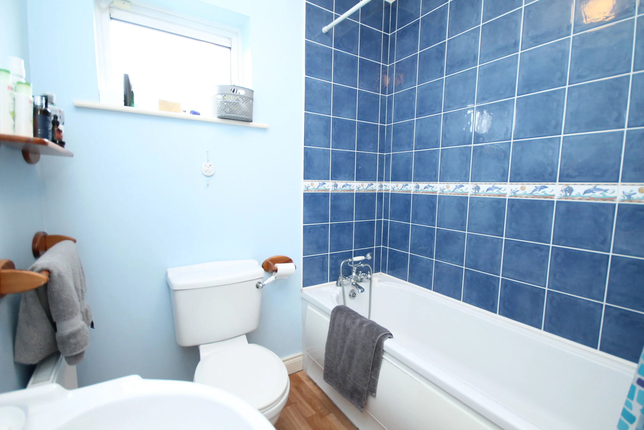
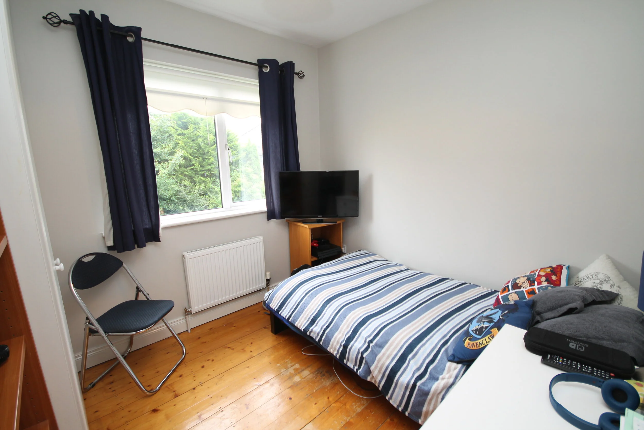
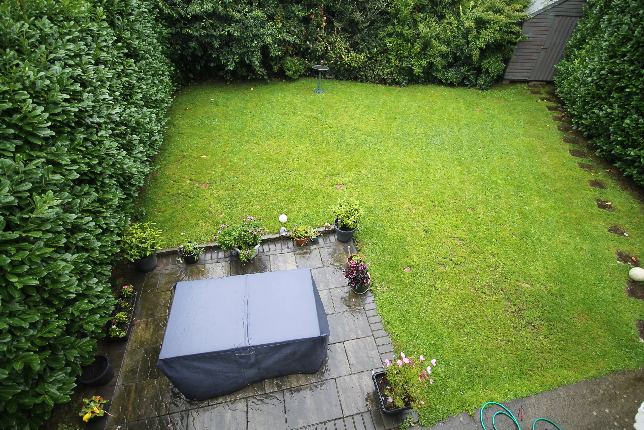
FEATURES
Price: €295,000
Bedrooms: 4
Living Area: c. 123.6 sq.m / c. 1,330 sq.ft.
Status: Sold
Property Type: Semi Detached
Elevated site overlooking a green area.
Small cul de sac of 16 houses.
Short walk from Town Centre.
Adjacent to primary school and church.
PVC double glazed windows.
Gas fired central heating.
Generous south facing rear garden.
Built in wardrobes in 4 bedrooms.
Low maintenance brick/dashed exterior.
Easy access to good road and rail infrastructure for commuters.
63 The Elms, Newbridge, Co Kildare
DESCRIPTION
The Elms is a residential development of semi detached and detached homes built approx. 20 years ago on the Southern side of town. Situated on the elevated site overlooking a green area in a semi circle of 16 houses. Approached by a cobble loc drive with gardens to front and generous south facing rear garden enclosed by hedges. The house contains c. 123.6 sq. m. ( c. 1,330 sq. ft.) of accommodation with the benefit of PVC double glazed windows, gas fired central heating, built in wardrobes in all 4 bedrooms, PVC fascia/soffits and low maintenance brick/dashed exterior. Adjacent to a primary school and church, only a short walk from all the amenities with restaurants, pubs, banks and shopping including Tesco, Dunnes, TX Maxx, Penneys, Lidl, Aldi (opening Spring 2021) and Whitewater Shopping Centre with 75 retail outlets, foodcourt and cinema. Commuters have the benefit of the M7 Motorway at Junction 12, bus route from main road and regular train service direct to City Centre.
OUTSIDE
Approached by a cobble loc drive to front enclosed by hedges, side access with gate leading to generous south facing rear garden in lawn enclosed by hedges with paved patio area, tap and Barna shed.
SERVICES
Mains water, mains drainage, refuse collection, gas fired central heating, alarm.
INCLUSIONS
Carpets, curtains, blinds, light fittings, oven, hob, extractor and Barna shed.
BER B3
BER 100562495
ACCOMMODATION
Ground Floor
Entrance Hall: 4.92m x 1.75m (16.14ft x 5.74ft) With oak floors and coving.
Sitting Room: 5.35m x 3.56m (17.55ft x 11.68ft) With wood surround fireplace, cast iron/tiled inset, gas fire, coving and oak floor.
Family Room: 4.70m x 2.30m (15.42ft x 7.55ft) With oak floor and coving.
Toilet: w.c., w.h.b.
Dining Room: 3.77m x 2.70m (12.37ft x 8.86ft) With oak floor and coving.
Kitchen/Breakfast Room: 5.27m x 3.75m (17.29ft x 12.30ft) Built in ground eye level presses, tiled floor, gas hob, Bosch electric double oven, extractor unit, tiled surround and patio doors leading to rear garden.
Utility Room: Tiled floor, plumbed, shelving and gas burner.
First Floor
Bedroom 1: 4.26m x 3.00m (13.98ft x 9.84ft) With built in wardrobes.
En-suite: w.c., w.h.b. and shower.
Bedroom 2: 3.24m x 2.48m (10.63ft x 8.14ft) With wooden floor and built in wardrobes.
Bedroom 3: 2.83m x 2.70m (9.28ft x 8.86ft) With built in wardrobes and wooden floor.
Bathroom: w.c., w.h.b., bath with shower attachment and tiled surround.
Bedroom 4: 2.72m x 2.35m (8.92ft x 7.71ft) With wooden floor, built in wardrobes and shelving.
Hotpress: Shelved with immersion.





