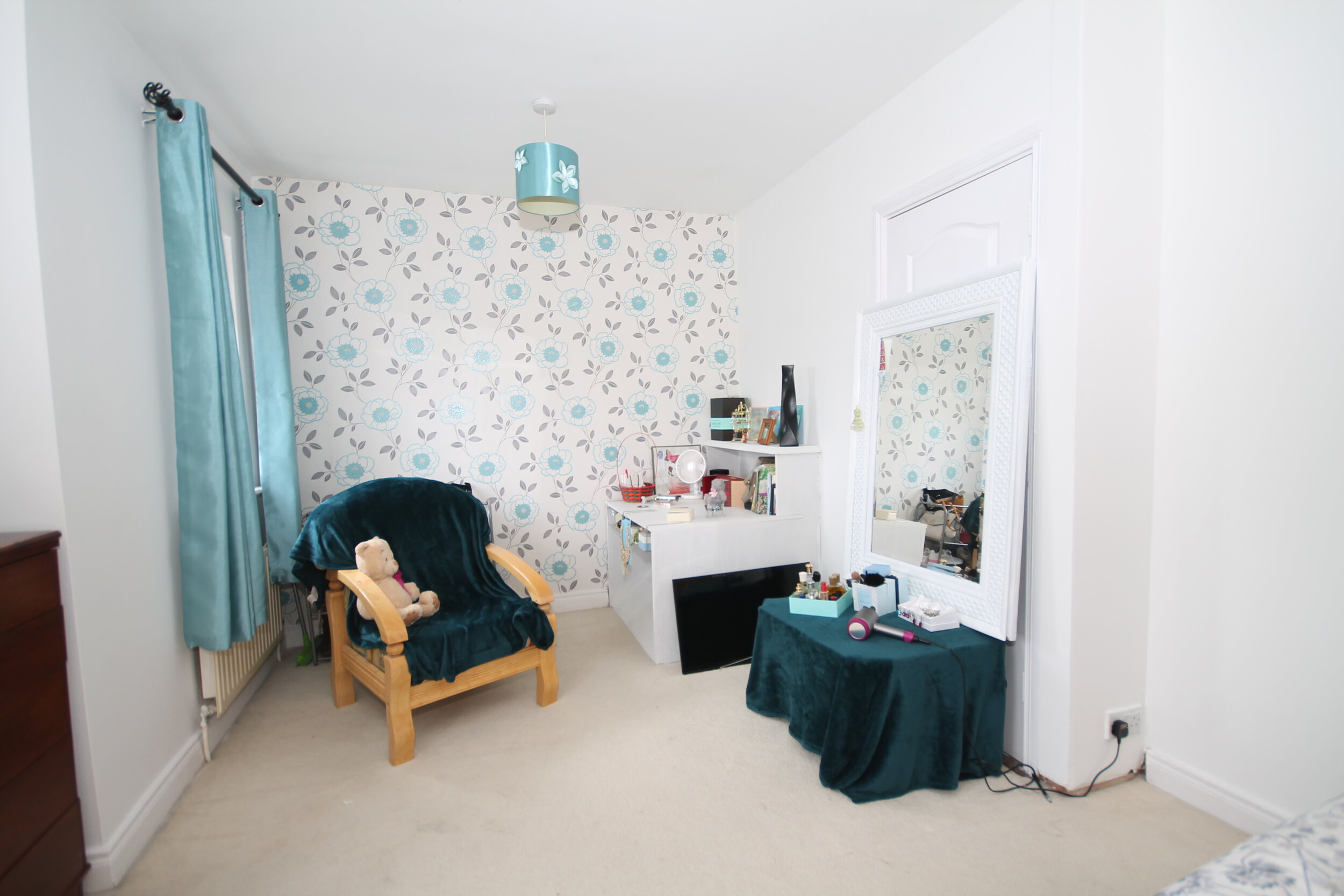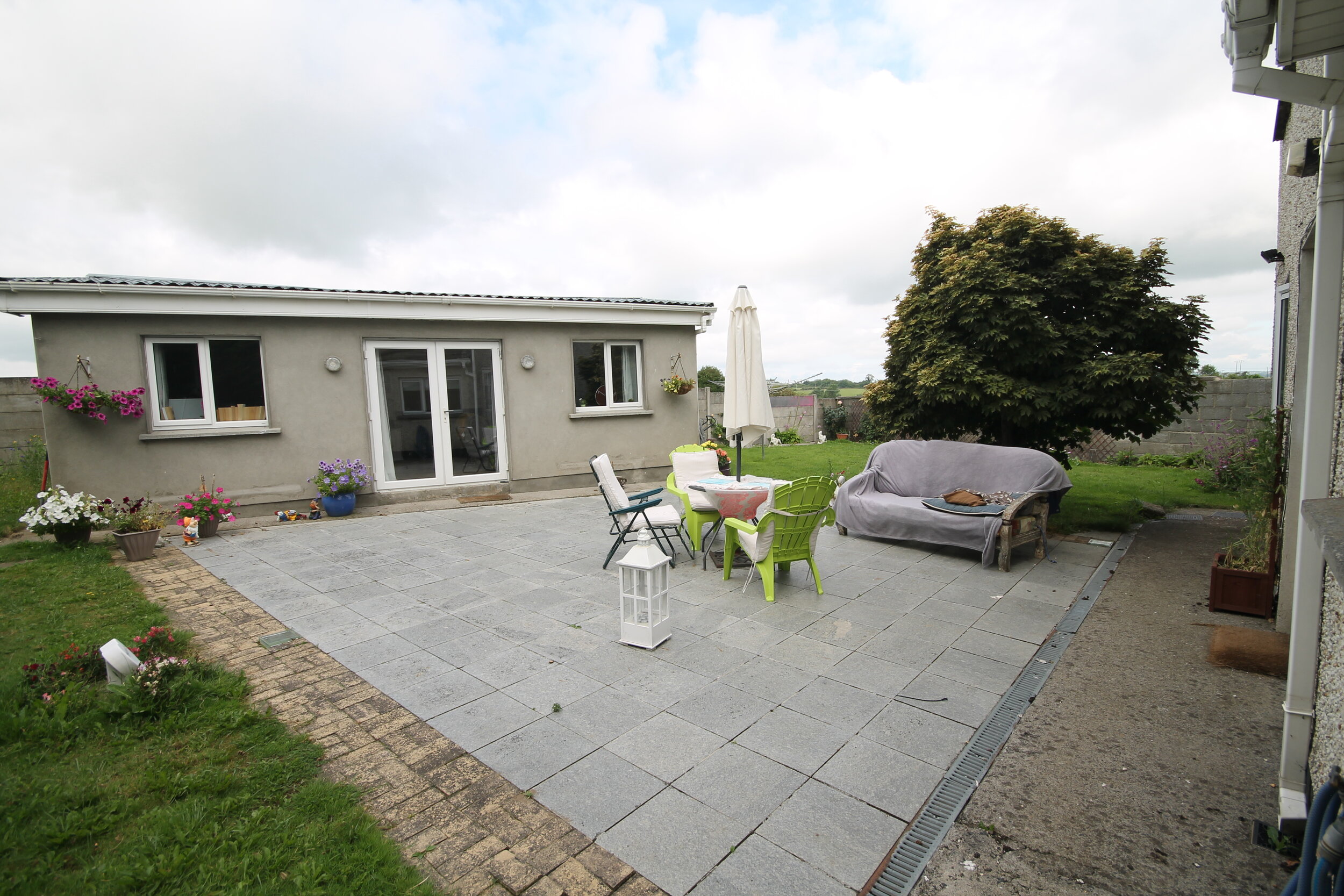65 The Elms, Newbridge, Co. Kildare














FEATURES
Price: €395,000
Bedrooms: 4
Living Area: c. 1,335 sq.ft. / c. 124 sq.m.
Status: Sold
Property Type: Detached
Large cobble lock drive
Semi-circle of houses overlooking a green area
Only a short walk to the town centre
PVC double glazed windows
Gas fired/solid fuel central heating
Oak doors internally
c. 390 sq. ft. annexe to rear southwest facing rear garden
Shaker style oak fitted kitchen
Excellent road and rail infrastructure closeby
Superb shopping, educational and recreational facilities closeby
LOCATION
65 The Elms, Newbridge, Co. Kildare
DESCRIPTION
SUPERB DETACHED 4 BEDROOM RESIDENCE WITH SEPARATE ANNEXE
The Elms is a residential development of semi -detached and detached homes built approx. 1999 on the Southern side of town. Situated in a semi-circle of houses overlooking a green area, the development is well positioned 200 metres from primary school and church and only a short walk from the Town Centre. The property is approached by a large cobble lock drive to front, brick facade, PVC double glazed windows, southwest facing rear garden, PVC fascia/soffits and dual gas fired/solid fuel central heating. The house contains c. 124 sq. m. (c. 1,335 sq. ft.) of well presented accommodation ideal for the modern family. To the rear there is a separate c. 390 sq.ft. annexe with heating and toilet ideal for a multitude of uses.
Newbridge has the benefit of excellent facilities on your doorstep including educational, recreational and shopping facilities including Tesco, Dunnes, Newbridge Silverware, TX Maxx, Penneys, Lidl, Aldi (opening soon), Supervalu, Courtyard Shopping Centre and Whitewater Shopping Centre with 75 retail outlets, foodcourt and cinema. Commuters have the benefit of the M7 Motorway at Junction 12, bus route from Main Street and regular train service direct to City Centre.
OUTSIDE
Approached by a large cobble lock drive to front with side access on both sides of house with gates. Southwest facing rear garden with paved patio area, outside tap and separate c. 390 sq. ft. annexe (ideal for a multiple of uses) with heating and toilet.
SERVICES
Mains water, mains drainage, refuse collection, gas fired/solid fuel central heating, alarm.
BER C3
BER 114309875
ACCOMMODATION
Ground Floor
Entrance Hall: 4.90m x 1.80m (16.08ft x 5.91ft) with tiled floor and coving.
Sitting Room: 5.38m x 3.60m (17.65ft x 11.81ft) with oak floor, fireplace with cast iron and tiled inset (back boiler).
Kitchen/Dining Room: 5.35m x 3.73m (17.55ft x 12.24ft) Shaker style oak built in ground and eye level presses, tiled floor, patio doors to rear, sink unit, cooker hood, tiled surround.
Family Room: 3.73m x 2.70m (12.24ft x 8.86ft) with laminate floor and coving.
Utility Room: s.s. sink unit, plumbed, fitted presses, tiled floor and surround.
Toilet: w.c., w.h.b., tiled floor and surround.
Bedroom 4: 4.72m x 2.36m (15.49ft x 7.74ft) laminate floor and coving.
First Floor
Bedroom 1: 5.50m x 4.55m (18.04ft x 14.93ft) Double built in wardrobes.
En-suite: w.c., w.h.b., shower and tiled floor.
Bedroom 2: 3.22m x 2.52m (10.56ft x 8.27ft) with laminate floor and built in wardrobe.
Bedroom 3: 2.90m x 2.70m (9.51ft x 8.86ft) with laminate floor.
Bathroom: w.c., w.h.b., bath with shower attachment, separate pump shower, fully tiled floor and walls.
Hotpress: shelved with immersion.


