Apartment 16, College Farm Woods, The Lane, College Farm, Newbridge, Co. Kildare
€220,000
Sale Agreed - 2 Bedrooms - Apartment - c. 750 sq.ft. / c. 70 sq.m.
€220,000
Sale Agreed - 2 Bedrooms - Apartment - c. 750 sq.ft. / c. 70 sq.m.
€220,000
Sale Agreed - 2 Bedrooms - Apartment - c. 750 sq.ft. / c. 70 sq.m.
Apartment 16, College Farm Woods, The Lane, College Farm, Newbridge, Co. Kildare

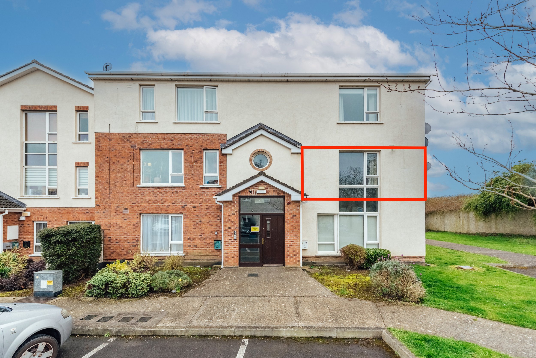
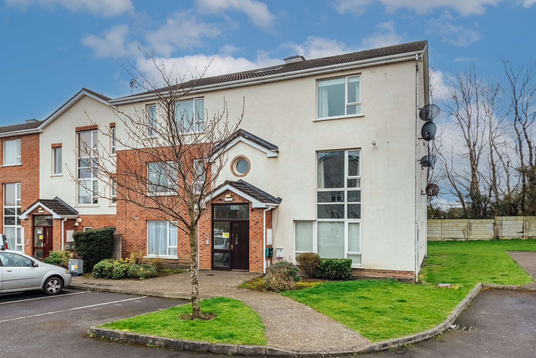
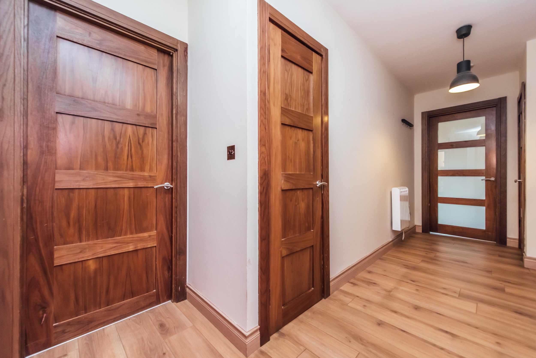
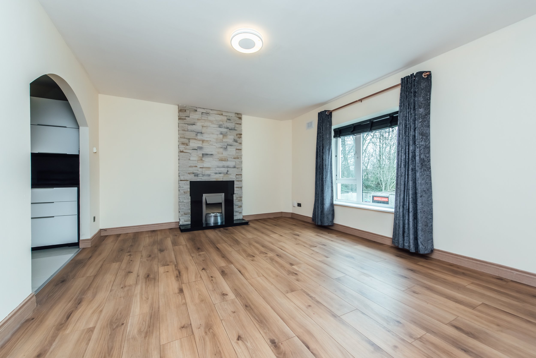
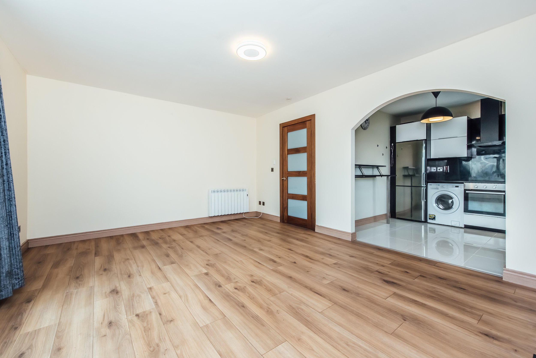
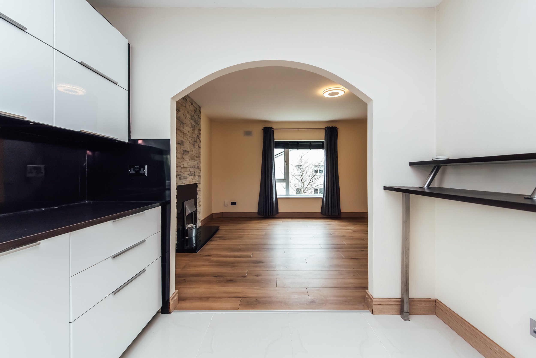
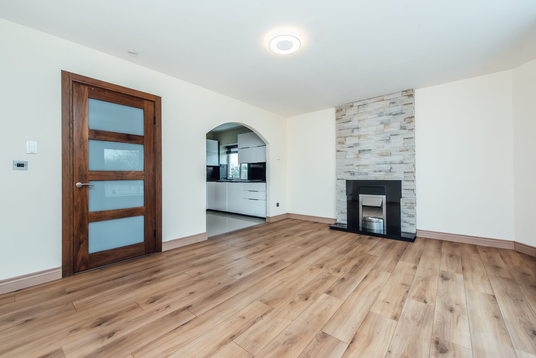
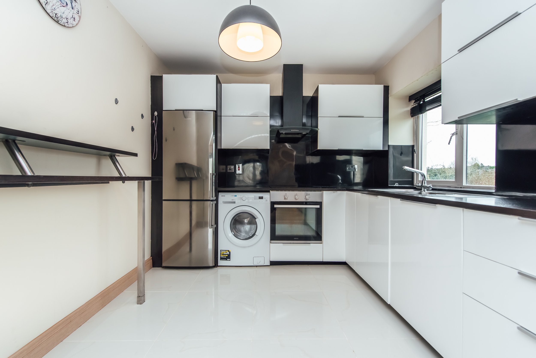
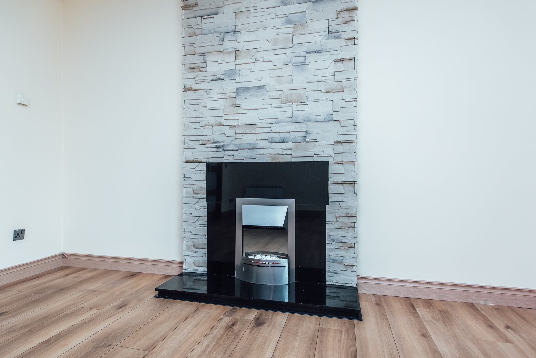
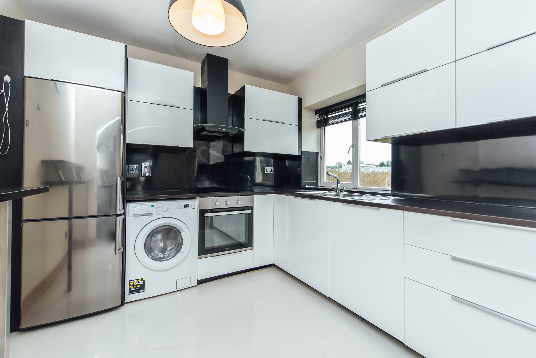
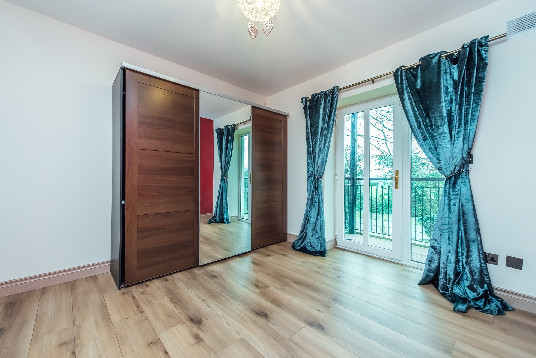
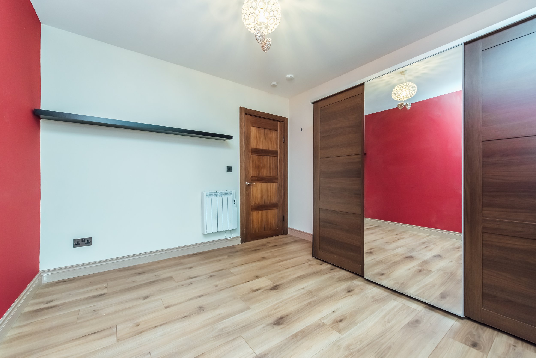
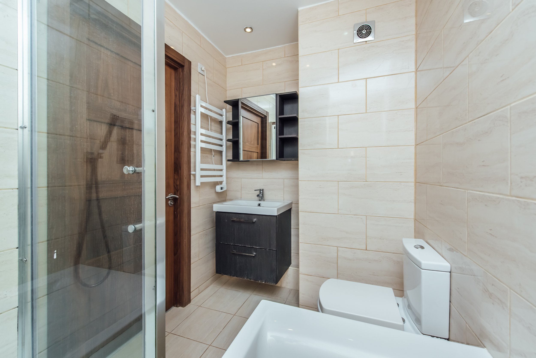
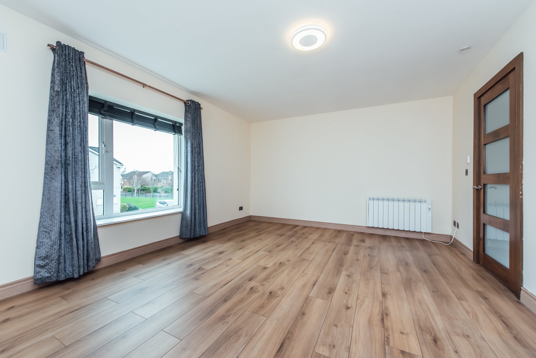
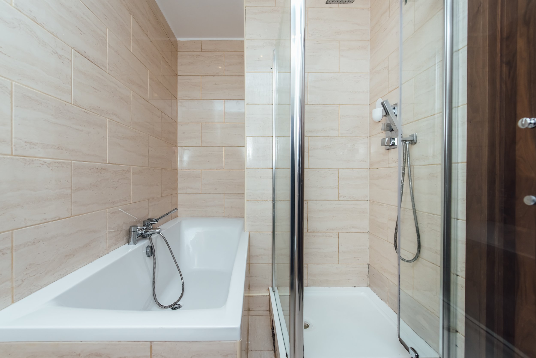
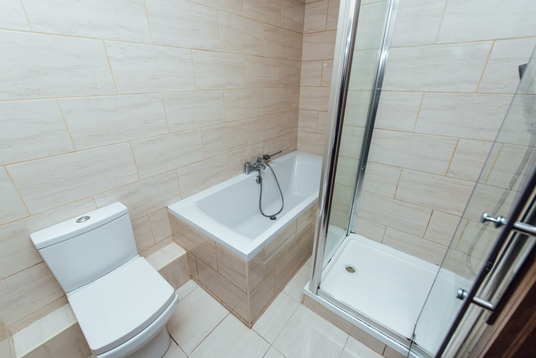
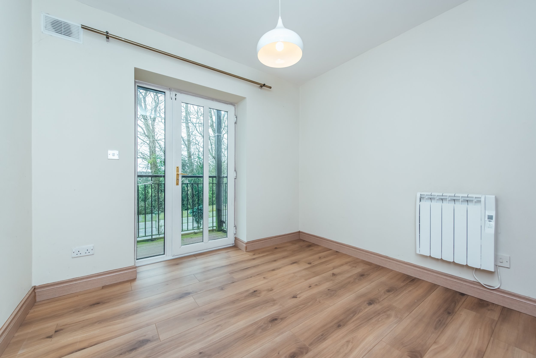
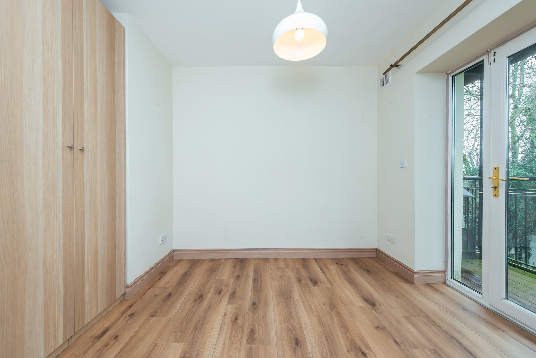
FEATURES
Price: €220,000
Bedrooms: 2
Living Area: c.750 sq.m. / c. 70 sq.m.
Status: Sale Agreed
Property Type: Apartment
High gloss fitted kitchen
PVC double glazed windows
Walnut doors
Laminate floors
First floor apartment
New energy efficient electric heating
Generous car parking
c. 750 sq.ft. of accommodation
LOCATION
Apartment 16, College Farm Woods, The Lane, College Farm, Newbridge, Co. Kildare
DESCRIPTION
SUPERB FIRST FLOOR 2 BED APARTMENT
The development is adjacent to Newbridge College and only a short walk from the town centre with banks, post office, pubs, restaurants and for the shopping enthusiast Penneys, T.K. Maxx, Dunnes Stores, Tescos, D.I.D. Electric, Woodies, Newbridge Silverware, Lidl, Supervalu and Whitewater Shopping Centre with 75 retail outlets, foodcourt and cinema.
Commuters are well catered for with the benefit of a good road and rail infrastructure nearby with the M7 Motorway access at Junction 10, bus route available from the town and only a short walk from the train station providing a regular commuter service to the City Centre.
OUTSIDE
Generous car parking and open space to front.
SERVICES
Mains water, mains drainage, new electric energy efficient heating.
INCLUSIONS
Zanussi oven, Bosch hob, Samsung fridge/freezer, Zanussi washing machine, wardrobes in 2 bedrooms, blinds and curtains.
MANAGEMENT FEES
€1,975 per annum.
BER C1
BER NO: 103694741
ACCOMMODATION
First Floor
Hallway: 4.87m x 1.44m With laminate floor and storage closet.
Hotpress: Shelved with immersion.
Sitting Room: 5.05m x 3.96m Stone facing chimney with electric fire.
Kitchen: 2.93m x 2.85m Porcelain tiled floor, high gloss built-in ground and eye level units, Zanussi electric oven, Bosch ceramic hob, Samsung fridge/freezer, s.s. sink unit, Zanussi washing machine, extractor.
First Floor
Bedroom 1: 3.33m x 2.96m Laminte floor, freestanding wardrobe, doors to balcony.
Bedroom 2: 3.22m x 3.30m Laminate floor, freestanding wardrobe and door to balcony.
Walk-in Wardrobe/Closet: With tiled floor.
Bathroom: w.c, w.h.b, bath, and separate shower.

