Ardnalea, The Curragh, Co. Kildare
€1,300,000
For Sale - Detached - c. 371 sq.m. /c. 4,000 sq.ft. - c. 5.5 acres/c. 2.22 hectares
Ardnalea, The Curragh, Co. Kildare
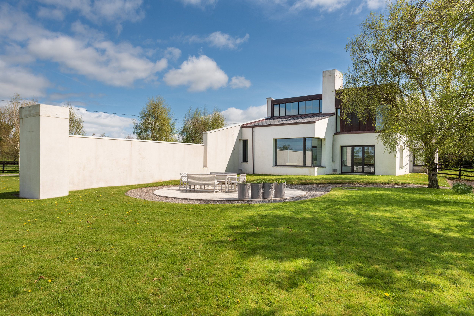

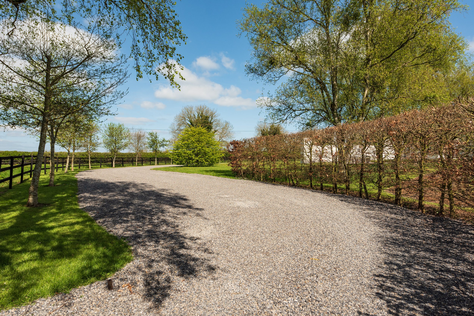

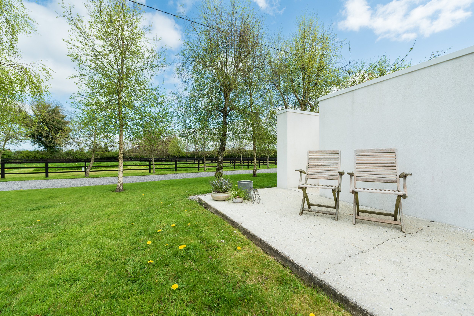

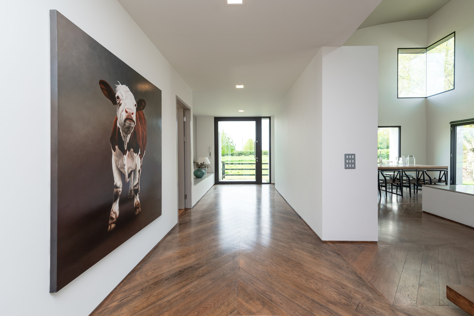
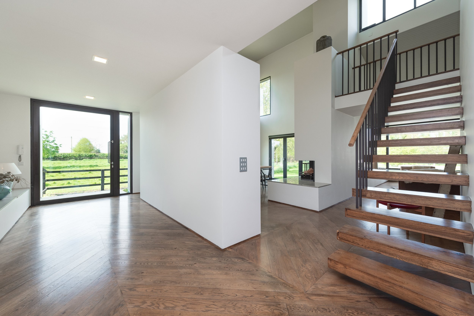
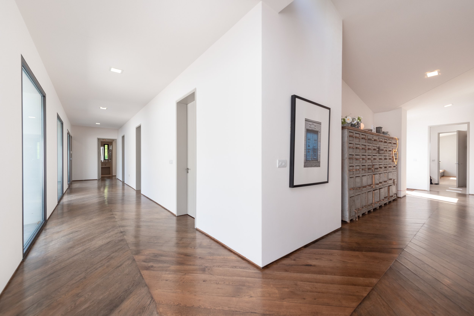
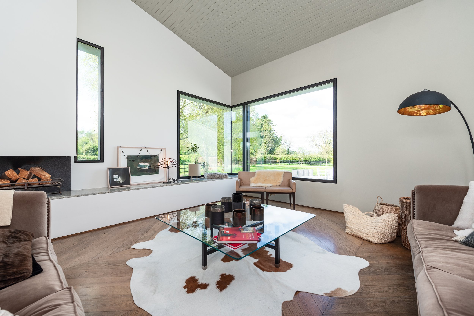
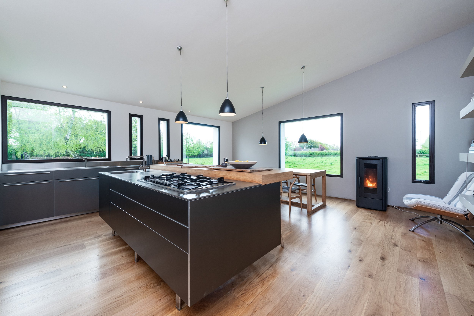
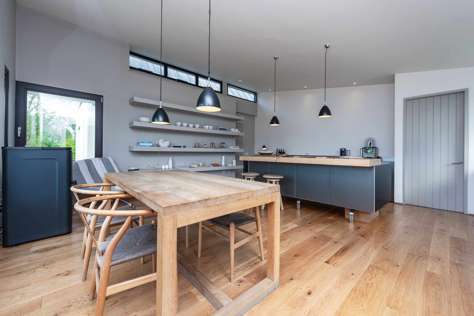
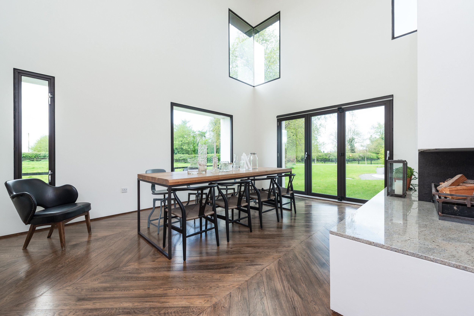
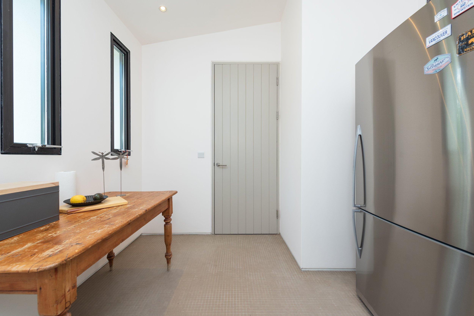
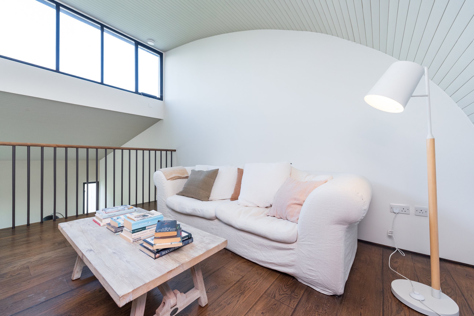

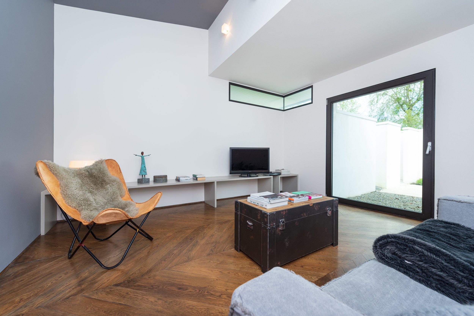
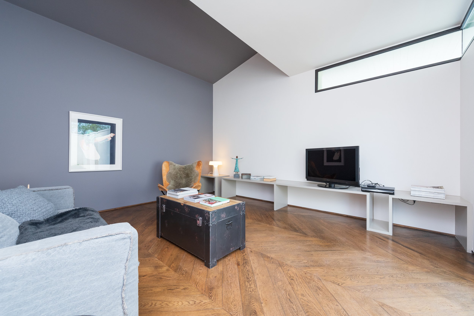
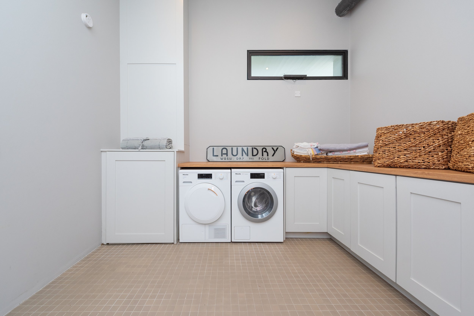
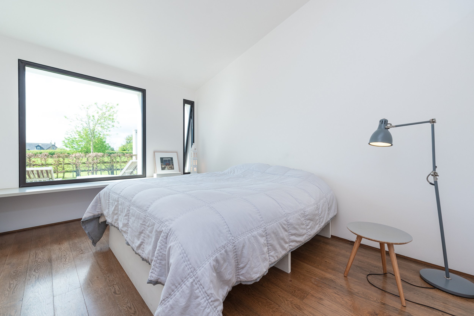

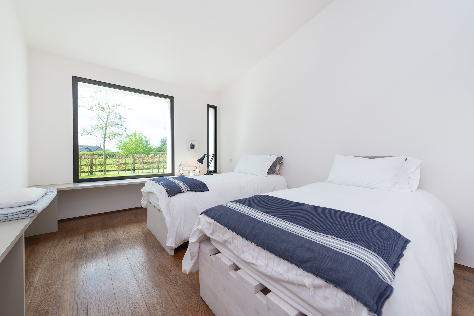

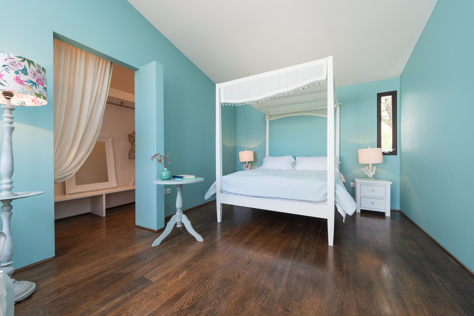
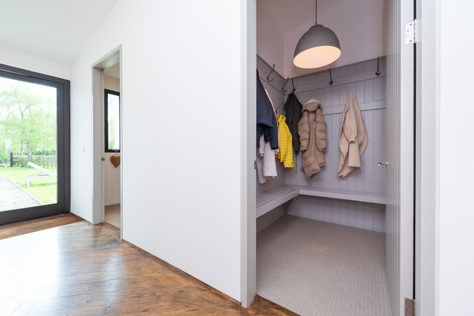
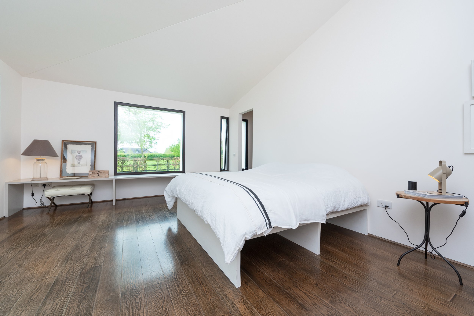
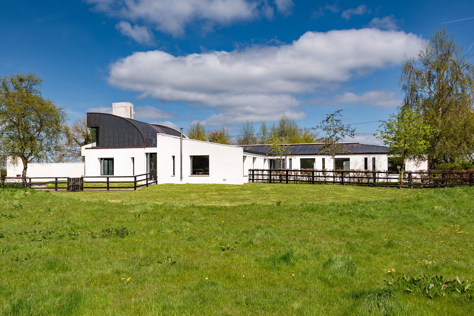
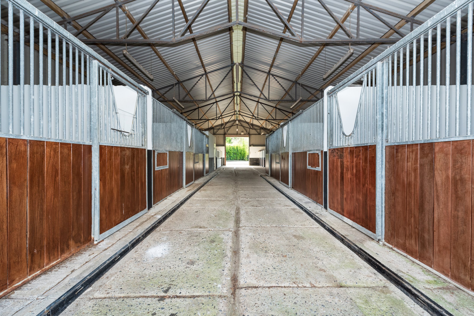
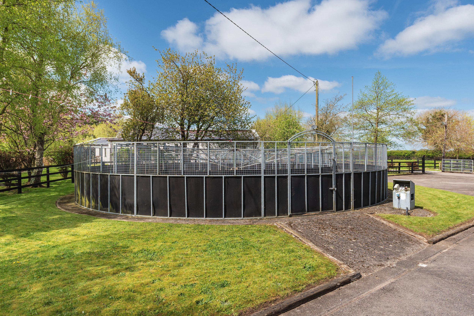
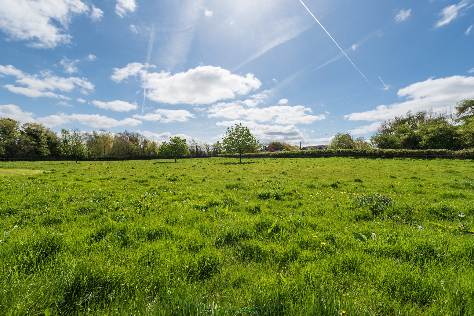
FEATURES
Price: €1,300,000
Bedrooms: 4
Living Area: c. 371 sq.m. / c. 4,000 sq.ft.
Land: c. 5.5 Acres / c. 2.2 Hectares
Status: For Sale
Property Type: Detached
Superb location with excellent accessibility.
More contemporary residence extending to c.371 sq.m (4,000 sq.ft).
Wonderful layout and design ideal for entertaining & relaxing.
Various patios and courtyards providing sun traps.
Private enclosed site of 2.22 hectares (5.5 acres).
Electric gates with tree lined avenue.
Bespoke doors, architraves and joinery.
High quality finish throughout (walk in condition).
Triple glazed windows.
Maintenance free exterior.
American Barn, automatic horse walker & sand arena.
Low maintenance gardens.
Underfloor heating throughout.
Architectural award in 2010.
LOCATION
Ardnalea, The Curragh, Co. Kildare
DESCRIPTION
Superb Contemporary Residence with Yard on c. 5.5 Acres in the Heart of County Kildare
The Curragh 9 km, Newbridge 12 km, Kildare Town 10 km, Dublin Airport 45 mins, M7 & M9 Motorways 10 mins
DESCRIPTION
Ardnalea is a truly spectacular and completely unique four-bedroom home situated on a private, enclosed site of 2.22 hectares (5.5 acres). Purchased in 2006 by the present owners who appointed Broadstone Architects to design the current house which was completed in 2008. No expense was spared in providing the ultimate in modern family living. Extending to approximately 371 sq.m (4,000 sq.ft) Ardnelea offers wonderfully bright generously proportioned accommodation, the quality of finish, the flair and style in this home must be seen to be really appreciated.
The brief from the owners when working on the design was to construct a contemporary house bearing in mind the traditional Irish farmhouse and the surrounding landscape. The completed design certainly achieves this where the old is clearly visible in the new.
Thick, white rendered walls recall the lime – washed stone of old farmhouses along with the barn-like semi- barrel structure with its copper roofing material inspired by the corrugated metal roofing long used on Irish barns.
The property is approached via electric gates leading to a sweeping tree -lined post and railed avenue. The beautifully appointed and stunningly presented light infused accommodation flows seamlessly from the impressive high entrance hallway leading to the Western wing which accommodates, within high vaulted ceilings, living and dining areas that avail of panoramic views to the south and west through large windows and glazed doors opening out onto terraces extending into the landscape.
The kitchen is located centrally at the heart of the home and benefits from sun all day long.
The bedrooms are in a more secluded northeastern extension and although they benefit from views and light to the south and west, they are afforded privacy by a landscaped walled courtyard.
The interior is meticulously designed to create a seamless flow between rooms, offering tasteful design and high- quality finishes throughout.
Enclosure walls around the outdoor spaces mean they are shielded from view by any cars, passing through to the stables, paddocks, and horse training areas beyond the house.
The sale of Ardnalea provides an unrivalled opportunity to acquire an outstanding detached contemporary family home of style and distinction in a great location in the heart of County Kildare.
LOCATION:
Ardnalea is situated on a lovely, enclosed, private site benefitting from ease of access to a range of nearby destinations including The Curragh 9km, Kildare Town 10km, Newbridge 12km and Naas 28km. Dublin City is a mere 40 mins with the airport accessible in less than one hour. Both the M7 (junction 12) & M9 (junction 2) Motorways can also be accessed in less than 10 minutes with Kildare Town & Newbridge providing a regular rail service to both Heuston and Connolly stations.
The benefit of a property like Ardnalea is you get to enjoy country living but are still easily accessible to a whole range of pursuits and interests. For families with kids the surrounding towns all provide a huge selection of sporting and other activities. For the adult’s accessibility to racing, golf, hunting and shopping is all within easy reach:
• Hunting with Kildare’s and South County.
• Racing at The Curragh, Punchestown and Naas, all within 15 minutes.
• Golf at The Curragh, Rathsallagh, Naas and the K Club.
• Shopping in Newbridge (Whitewater Shopping Centre), Naas and Kildare Retail Village Outlet – all 10 minutes.
• Schools: The area is very well served with excellent primary and post primary schools. Primary in Newbridge, Naas, Kilcullen & Ballyshannon: Secondary at Newbridge College plus several others in Kilcullen, Newbridge and Naas.
THE GROUNDS & YARD
Ardnalea stands on a private, enclosed site. With frontage onto the local road, it is in one regular shaped division with mature boundaries on all sides. The gardens were designed for low maintenance with various lawns broken up with patios and courtyards all to provide ideal private areas to enjoy the sunshine and tranquility.
There is post and rail fencing throughout, and the land is in 2 enclosed paddocks.
The yard provides ideal facilities for those with equestrian interests with a floodlight sand arena, 6-unit automatic horse walker, American Barn providing 4 boxes but suitable for many more. There is ESB and water supplied to the barn and with a gross floor area of 260 sq.m (2,800 sq.ft) it is ideal for a wide number of uses.
There is also a small orchard with apple trees and beech hedging provides ideal Screening between the residence and yard.
TITLE
Freehold
SERVICES
Oil fired underfloor central heating, ESB, broadband, group water scheme, septic tank drainage, electric gates, wifi & alarm.
FIXTURES & FITTINGS
All fittings & moveable items are excluded from the sale.
DIRECTIONS
Eircode: R56HR26
VIEWING
Strictly by appointment through the sole selling agents.
OFFERS
Any offer made must be in writing with proof of funds provided.
BER B2
ACCOMMODATION
Entrance Hall 2.8m x 9.88m Floor to ceiling glazed door, parquet timber floor leading to open plan dining area.
Dining Area 5.1m x 8.7m Open fire, parquet timber floor, dual aspect windows, double doors to garden, 5.4m vaulted panelled ceiling leading to living room.
Drawing Room 6.3m x 5.6m Parquet timber floor, timber panelled ceiling.
Office 3.1m x 2.7m Parquet timber floor.
Gallery landing 2.7m x 4.32
Kitchen 6.0m x 6.5m East, south & west light, island storage and open shelving, solid timber floor, stainless steel worktops, recessed light, built in oven, hob, and microwave (siemens).
Pantry 2.8m x 2.6m Mosaic tiles, recessed lighting.
Cloakroom
Bathroom 1.6m x 2.2m w.c., w.h.b, mosaic tiled floor and splashback.
Utility 3.3m x 3.5m Fully plumbed, solid wooden worktop and built in presses.
Living Room 4.6m x 4.2m Parquet timber floor, door to enclosed courtyard.
Bathroom 5.5m x 4.4m His & Her sink unit, solid wooden floor, sunken bath, 2 heated towel rails, w.c., power shower, recessed lights, mosaic tiled splashback.
Bedroom 1 3.2m x 5.6m Solid wooden floor and walk in wardrobe.
Bedroom 2 3.2m x 5.6m Solid wooden floor and walk in wardrobe.
Master Suite 6.7m x 4.3m Dual aspect, solid wooden floor, walk in wardrobe,
Ensuite with w.c., w.h.b., power shower, his and her sink unit, and heated towel rail.
Bedroom 4 3.4m x 5.6m Solid wooden floor, door to courtyard, walk in wardrobe,
Ensuite with w.c. w.h.b, heated towel rail, power shower, mosaic tiled floor and splash back.


