Ashmount, Killeshin Road, Carlow
€ 550,000
Sale Agreed - 4 Bedrooms - Detached - c. 2,500 sq.ft. / c. 232.26 sq.m. - c. 0.7 acres
Ashmount, Killeshin Road, Carlow
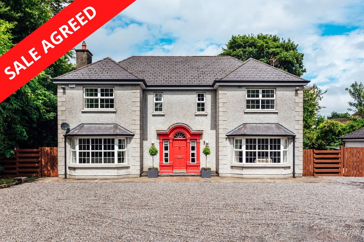
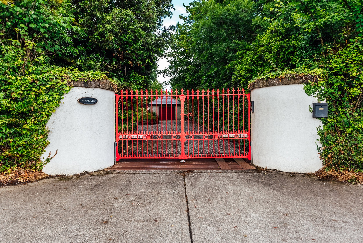
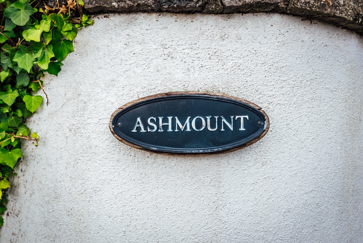
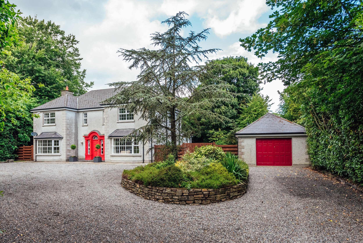
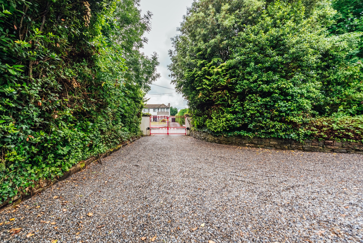
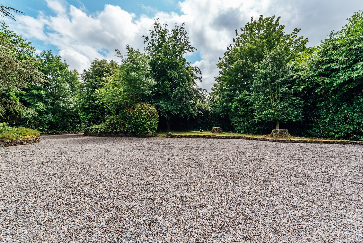
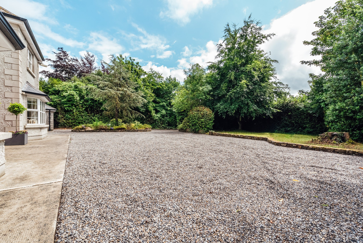
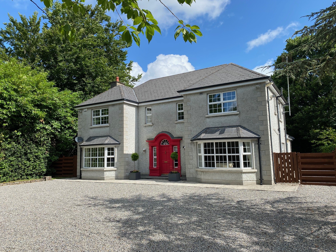
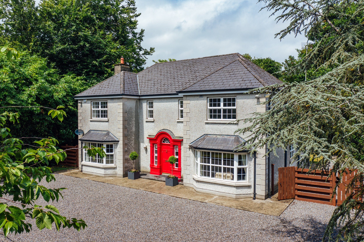
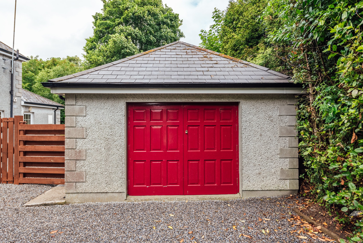
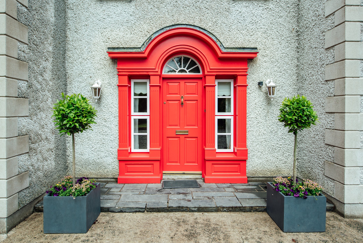
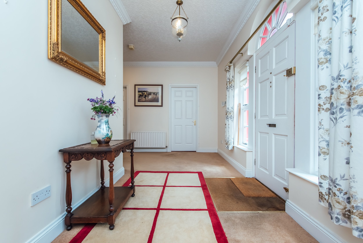
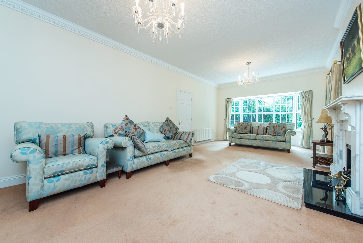
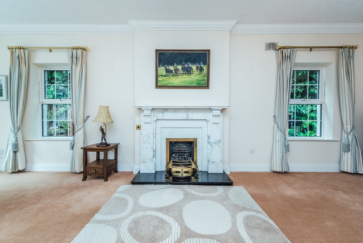
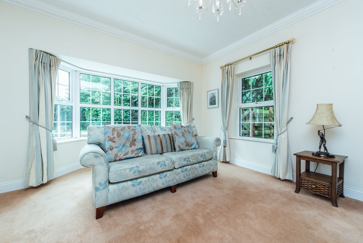
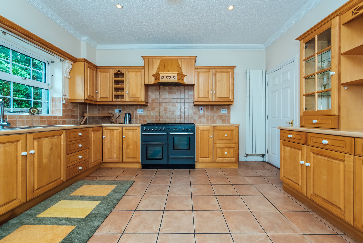
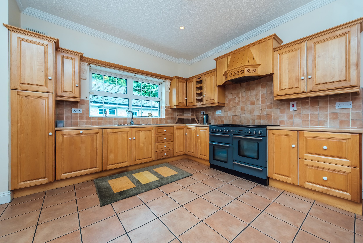
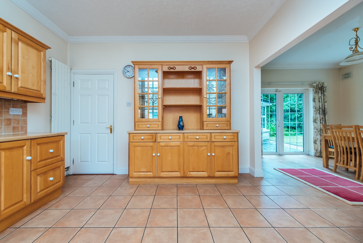
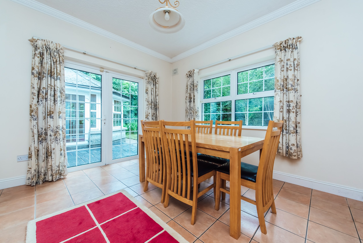
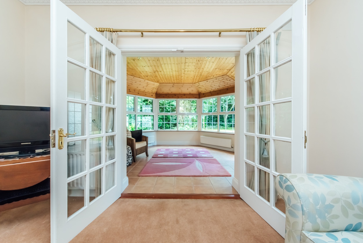
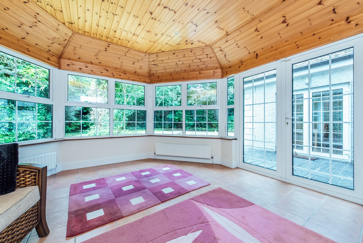
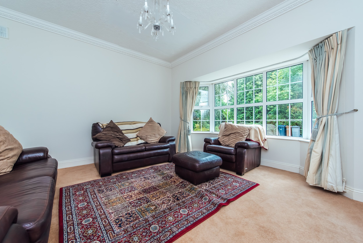
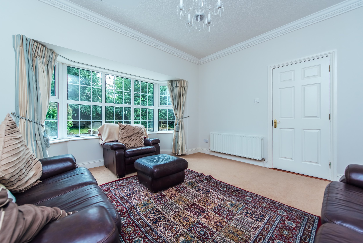
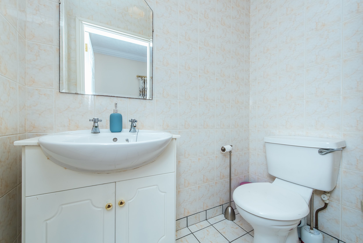
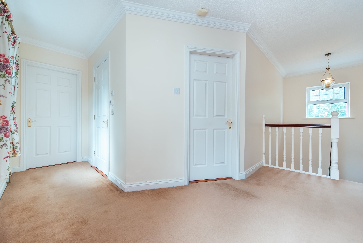
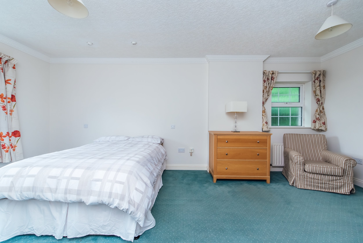
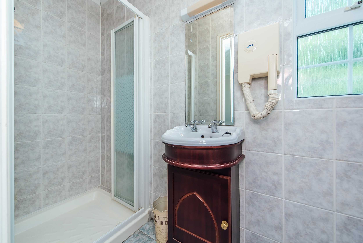
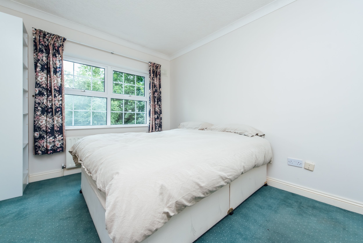
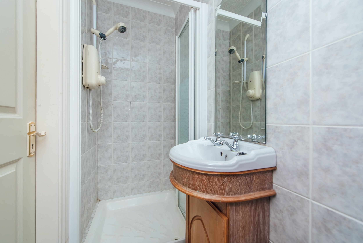
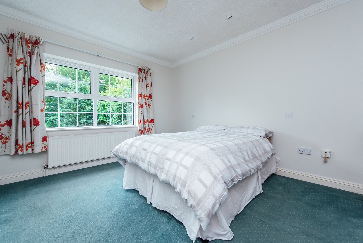
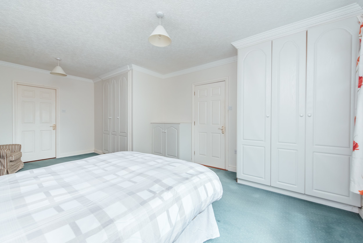
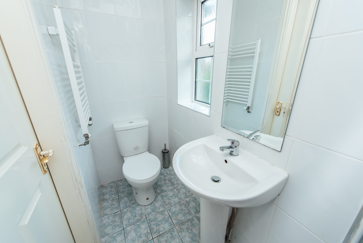
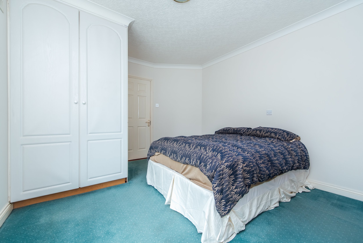
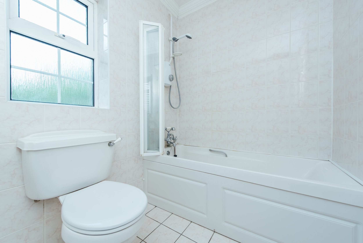
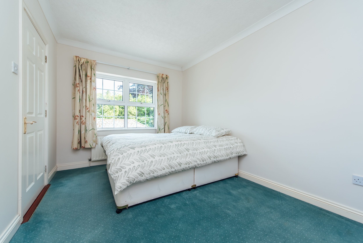
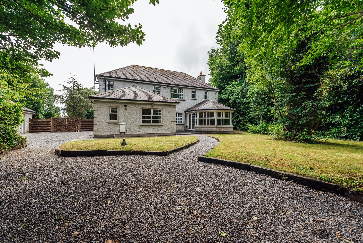
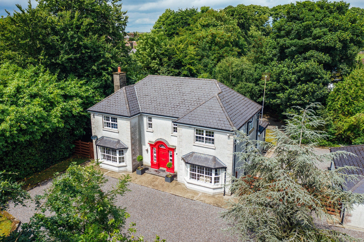
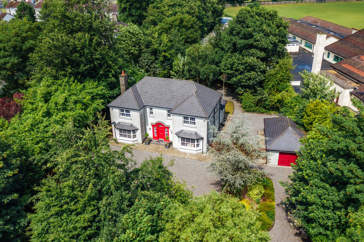
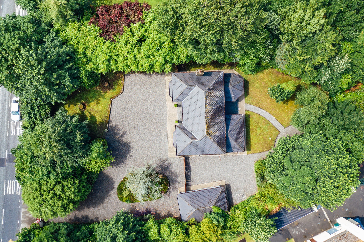
FEATURES
Price: € 550,000
Bedrooms: 4
Living Area: c. 2,500 sq.ft. / c. 232.26 sq.m.
Land: c. 0.7 acre
Status: Sale Agreed
Property Type: Detached
Zoned gas fired central heating system.
PVC double glazed windows.
Electric security gates.
Detached garage c. 400 sq.ft.
Generous c. 0.7 acre site.
PVC fascia/soffits.
4 En-suite bedrooms.
3 Reception rooms.
Private site enclosed by mature trees.
c. 2,500 sq.ft. of accommodation.
LOCATION
Ashmount, Killeshin Road, Carlow
DESCRIPTION
MAGNIFICENT DETACHED C. 2,500 SQ.FT. RESIDENCE ON C. 0.7 ACRE
Ashmount is a spacious detached family home situated on the Killeshin Road only a short walk from the Town Centre. Approached through electric gates to a gravel drive standing on a c. 0.7 acre site mainly in lawn enclosed by mature trees and hedges providing a secluded oasis in a town environment. Rarely do such fine houses come to the market within walking distance of of all the amenities. Built c. 25 years containing c. 2,500 sq.ft. of spacious accommodation with 3 reception rooms, 4 ensuite bedrooms, gas fired central heating, PVC double glazed windows, detached garage, sunroom and 9ft ceilings to ground floor. The property is adjacent to a school, church and River Barrow. Carlow offers a wealth of amenities with restaurants, pubs, banks, schools, churches, cinema and superb shopping with such retailers as Dunnes Stores, Tesco, Lidl, Aldi, Woodies, Sport Direct and Easons to name but a few. Transportation network includes train service, bus and M9 Motorway access at Junction 4 (c. 6 miles).
OUTSIDE
Approached by a recessed entrance with electric gates to a gravel drive, the site stands on c. 0.7 acre mainly in lawn enclosed by mature trees and hedges. To the side there is a detached garage (4.75 x 7.8) with double doors. Also outside there is a paved patio area, outside tap and tool shed.
SERVICES
Mains water, mains sewerage, electricity, refuse collection, gas fired central heating and alarm.
INCLUSIONS
Carpets, curtains, blinds, light fittings, Rangemaster cooker, extractor, dishwasher, fridge/freezer, washing machine and dryer.
Solicitor
Bruen & Company, 30 Drumcondra Road Upper, Dublin 9,
BER D2
ACCOMMODATION
Ground Floor
Entrance Hall : 5.10m x 2.15mWith understairs storage.
Sitting Room : 8.50m x 4.00m Into bay window with gas fire, coving, marble fireplace and double doors leading to;
Sunroom : 4.10m x 3.85m With tiled floor, recessed lights, wood panelled ceiling and french doors leading to rear garden.
Family Room : 4.45m x 4.20m Into bay window with coving.
Study : 3.00m x 2.85m With coving and shelving.
Kitchen : 4.20m x 3.70m With wooden built-in ground and eye level presses, s.s. sink unit, Siemens integrated dishwasher, display cabinet, coving, recessed lights, extractor, Rangemaster cooker, tiled floor and surround.
Dining Room : 3.70m x 3.67m With tiled floor, coving and french doors leading to rear garden.
Utility Room : Wooden built-in ground and eye level presses, s.s. sink unit, plumbed, Whirlpool integrated fridge/freezer, tiled floor and surround.
Guest WC : w.c., vanity w.h.b., heated towel rail, fully tiled floor and walls.
Ground Floor
Landing : 3.85m x 2.00mSpacious landing with coving.
Bedroom 1 : 6.15m x 4.00m With range of built-in wardrobes and coving.
En-Suite 1 : Bath with shower attachment, pump shower, w.c., vanity w.h.b., heated towel rail, coving, recessed lights, fitted presses, fully tiled floor and walls.
Hotpress : Shelved with timed immersion.
Bedroom 2 : 4.00m x 2.95m With coving and built-in wardrobes.
En-Suite 2 : Vanity w.h.b., w.c., pump shower, heated towel rail, coving, fully tiled floor and walls.
Bedroom 3 : 4.40m x 2.80m With built-in wardrobes and coving.
En-Suite 3 : Vanity w.h.b., w.c., heated towel rail, fully tiled floor and walls.
Bedroom 4 : 3.45m x 3.10m With built-in wardrobes and coving.
En-Suite 4 : Pump shower, w.c., vanity w.h.b., heated towel rail, coving, fully tiled floor and walls.


