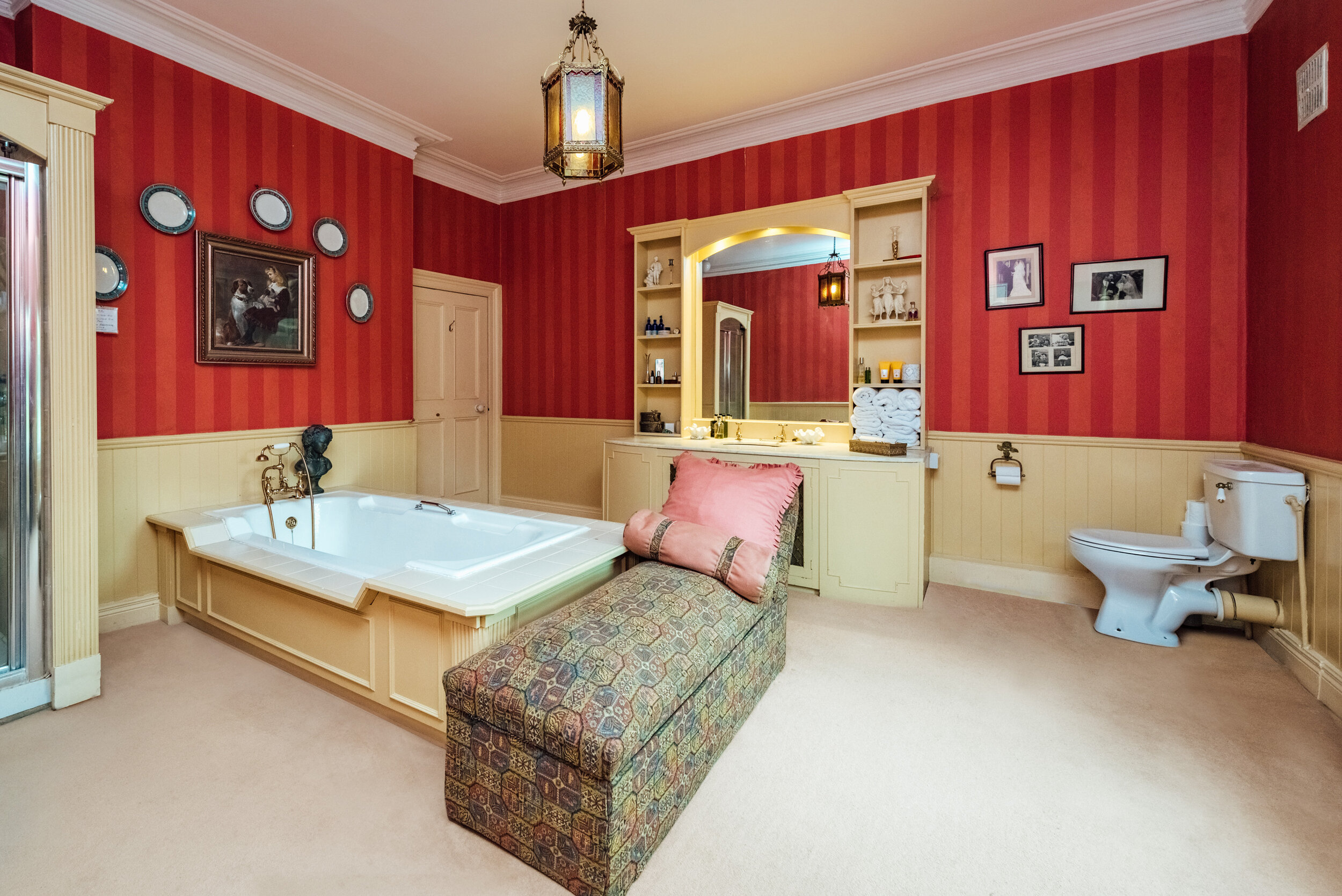Barrow House, West End, Monasterevin, Co. Kildare






























FEATURES
Price: Excess €900,000
Bedrooms: 5
Living Area: c. 5,030 sq.ft./c. 468 sq.m.
Land: c. 1.2 Acre
Status: Sold
Property Type: Detached
c. 5,030 sq.ft. (c. 468 sq.m.) residence with garage
5 bedrooms all ensuite
c. 1.2 acre site
Tennis Court & Swimming Pool
Broadband
Very central location within walking distance of all amenities
Planning potential.
LOCATION
Barrow House, West End, Monasterevin, Co. Kildare
DESCRIPTION
A CHARMING SPACIOUS FAMILY HOME ON C. 1.2 ACRES OVERLOOKING THE RIVER BARROW
Barrow House is a truly unique and wonderful 5 bedroom period house over 2 floors with excellent living/entertaining space on the ground floor and 5 double bedrooms (all ensuite) on the first floor. This magical and secluded house of approximately c. 5,030 sq.ft. (c. 468 sq.m.) nestles on an elevated 1.2 acre site which overlooks the River Barrow with oblique views of the Grand Canal. There is also a swimming pool and a tarmac tennis court set in the mature landscaped grounds which enjoy an abundance of shrubs, trees and flowers.
Barrow House was the home of Stan & Maureen Cosgrove since the late 80s – Stan being the world renowned equine veterinary surgeon and Manager of Moyglare Stud. Maureen used to describe Barrow House as her “little piece of heaven”. This amazing property is conveniently located on the edge of Monasterevin and consequently is within very close proximity of the railway station, shops and local amenities.
LOCATION
This is an ideal family home situated in the Village within walking distance of the Railway Station – Dublin-Heuston (40 mins), Grand Canal Dock (50 mins), access to Motorway M7 is 5 mins at Junction 14. Monasterevin lies on the River Barrow in Co. Kildare and on the Grand Canal The population was 4246 in the 2016 Census. Monastervin Railway Station is on the InterCity Rail Line for trains from Dublin to the South West and West. It is also on Ireland’s canal network, linking the Grand Canal and the River Barrow.
Monasterevin has an unusual number of bridges which has led to the more romantic of us describing it as “the Venice of Ireland”. The Grand Canal allowed the local distilling industry to flourish. An aqueduct built in 1826 carries the Grand Canal over the River Barrow.
AMENITIES
Shopping Shopping is available in Kildare Outlet Village, Whitewater Shopping Centre (Newbridge) or Portlaoise
Schools both primary and secondary schools
Golf is available at The Curragh, Heritage at Killenard.
Hunting with the Kildares and South County Packs.
Racing in Naas, Punchestown and The Curragh.
OUTSIDE
• Double garage, store and car port.
• The gardens and grounds are a key feature
of the property with lawns, sunken garden,
herbaceous borders, all of which are south
facing and approached via the gravelled
drive.
• Tarmacadam Tennis Court.
• Outdoor Swimming Pool with Pool House.
SERVICES
Oil fired central heating, broadband, ESB, alarm, mains water and septic tank drainage.
SOLICITOR
John O'Connor Solicitors, 60 Merrion Road, Ballsbridge, Dublin 4, Ireland, D04A9N2
BER E2
BER No. 113843155
ACCOMMODATION
Ground Floor
Entrance Hall: 9.06m x 1.90m (29.72ft x 6.23ft)
Office: 3.35m x 3.20m (10.99ft x 10.50ft)
Library: 9.22m x 4.87m (30.25ft x 15.98ft) which spans the width of the house and has a fireplace with timber surround, fitted bookshelves and dwarf cupboards.
Summer Sittingroom: 6.08m x 4.33m (19.95ft x 14.21ft) Adam style fireplace with white marble surround, and sliding glass doors onto the initial patio area and grounds.
Dining Room: 6.49m x 4.35m (21.29ft x 14.27ft) Adam style fireplace with white marble surround and glass sliding doors onto the initial patio area and grounds.
Kitchen / Breakfast Area: 4.33m x 4.33m (14.21ft x 14.21ft) Ground and eye level presses, 4 oven Aga, electric cooker and grill, 4 ring gas hob, tiled floor, gas fire.
Pantry.
Guest Cloakroom: With low flush w.c., w.h.b.
Utility Room : Plumbed.
First Floor
Linen, Hot Press, Cloakroom.
Bedroom 1: 4.67m x 4.53m (15.32ft x 14.86ft)
En-Suite 1: Bath, w.c., w.h.b., shower.
Principal Bedroom Suite: 8.76m x 4.80m (28.74ft x 15.75ft) Range of built in wardrobes, has access to balcony
En-Suite 2: 4.54m x 4.44m (14.90ft x 14.57ft) with bath, separate shower, pedestal w.h.b., w.c.
Bedroom 3: 4.58m x 4.49m (15.03ft x 14.73ft) has access to balcony.
En-Suite 3: Bath, shower, w.c., w.h.b.
Bedroom 4: 4.59m x 4.59m (15.06ft x 15.06ft)
En-Suite 4: Bath, w.c., w.h.b., phone shower
Bedroom 5: 4.30m x 3.90m (14.11ft x 12.80ft)
En-Suite 5: Bath, w.c., w.h.b.

