Carna Lodge, Suncroft, The Curragh, Co. Kildare
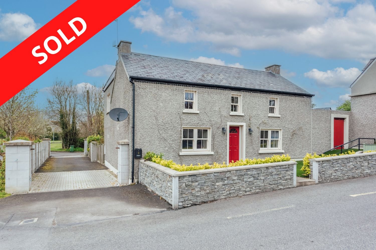
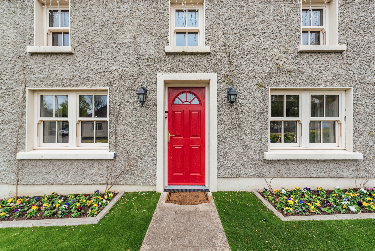
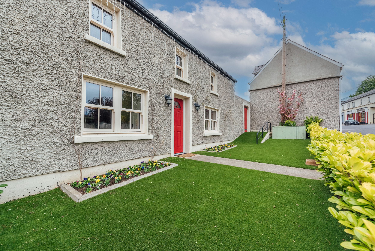
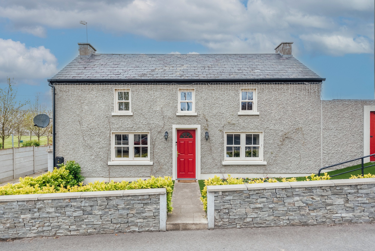
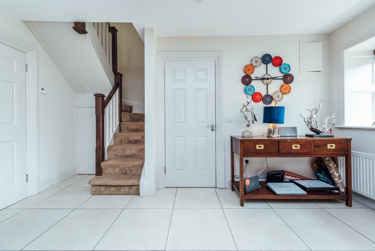
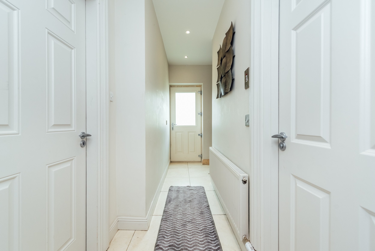
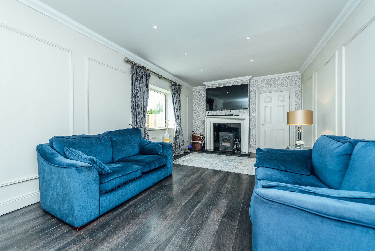
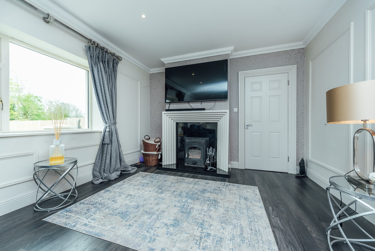
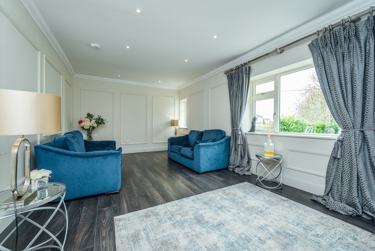
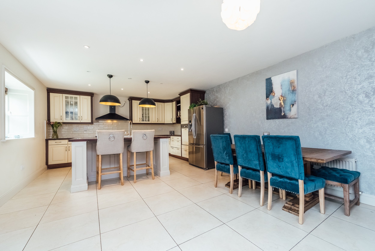
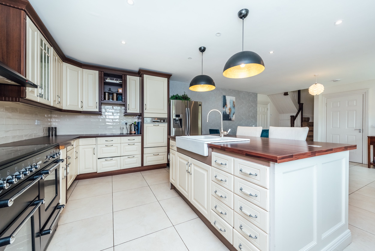
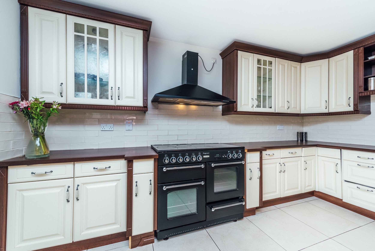
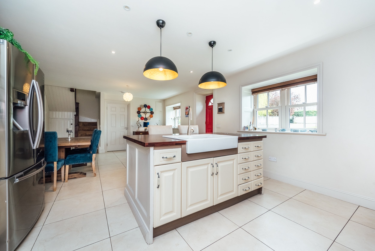
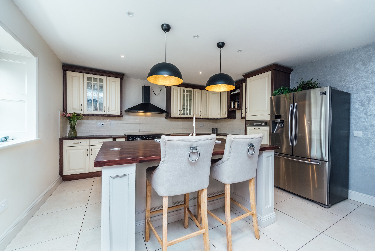
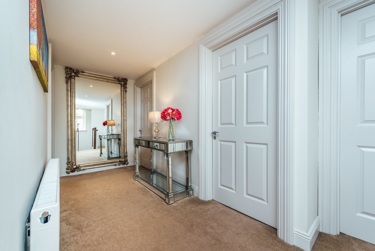
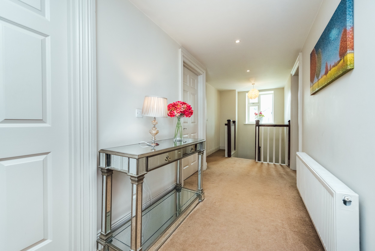
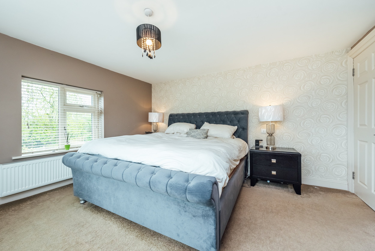
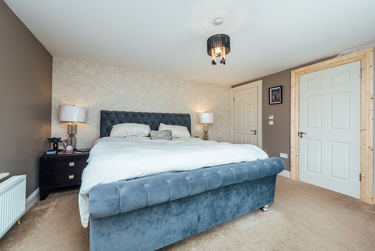
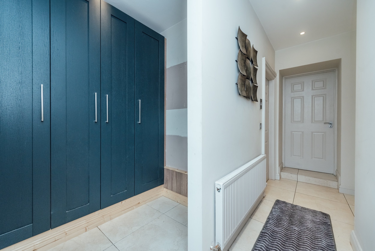
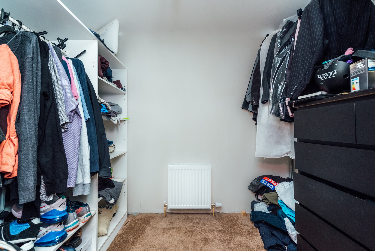
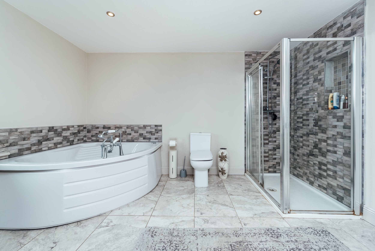
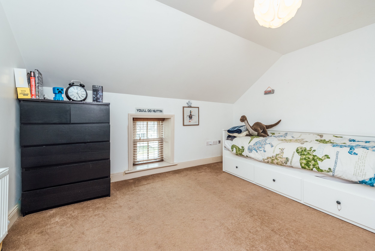
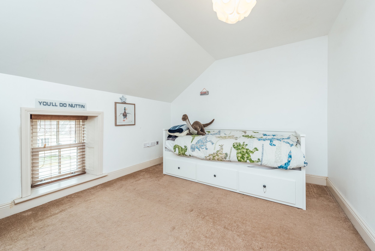
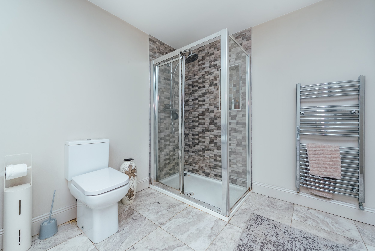
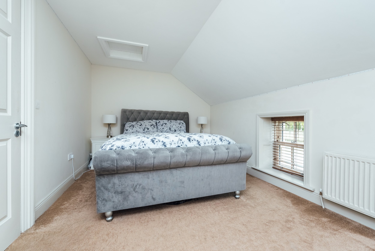
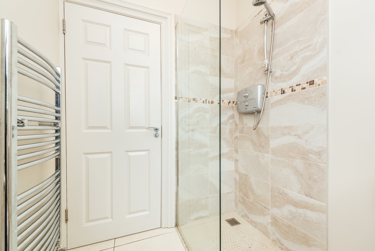
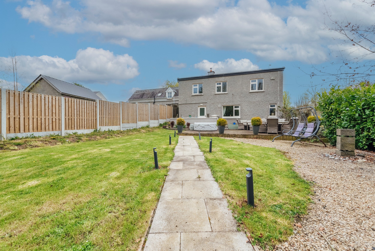
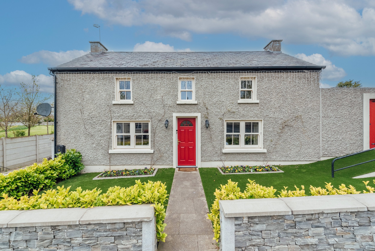
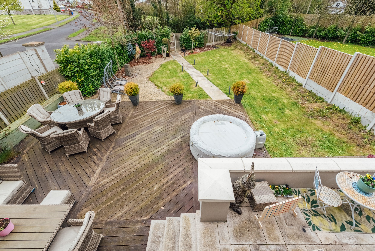
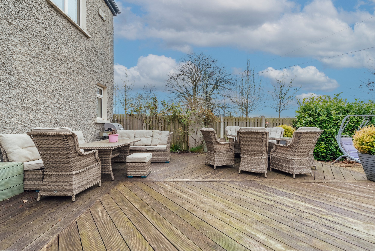
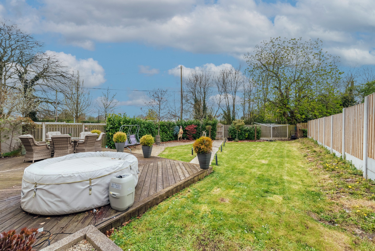
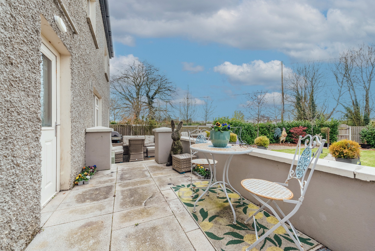
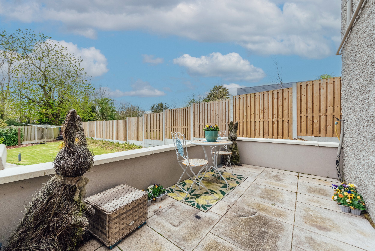
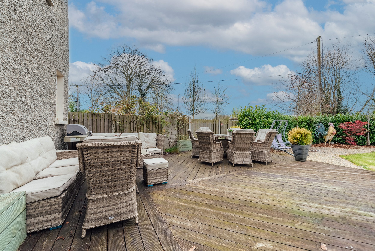
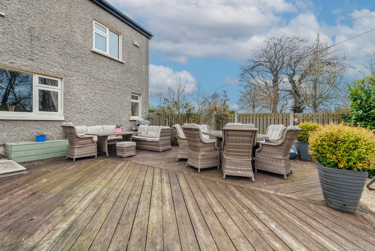
FEATURES
Price: €395,000
Bedrooms: 4
Living Area: c. 171 sq.m. / c. 1,841 sq.ft.
Status: Sold
Property Type: Detached
Double glazed windows throughout with sash windows to front.
c. 1,841 sq.ft. (c. 171 sq.m.) of spacious accommodation.
Village environment.
Stone wall to front of property
Granite patio area
Wooden deck.
Rear pedestrian access.
Completely refurbished in 2015.
B3 Rating.
LOCATION
Carna Lodge, Suncroft, The Curragh, Co. Kildare
DESCRIPTION
UNIQUE PROPERTY IN VILLAGE ENVIRONMENT
Approached by stone walls with artificial grass to front Carna Lodge which was completely refurbished in 2015 consists of c. 171 sq.m. (c. 1,841 sq.ft.) of spacious accommodation. The property has the benefit of double-glazed sash windows to front of house and is located within in the charming village of Suncroft. Situated in the heart of bloodstock country, the village boasts a primary school, church, shops, take away and licensed premises just 5 minutes drive from the M7 and M9 motorway routes and ten minutes drive from Newbridge, Kilcullen and Kildare.
AMENITIES
Local amenities include GAA, rugby, soccer, tennis, canoeing, fishing, hockey, athletics, horse riding, golf and horse racing at the Curragh, Naas and Punchestown
OUTSIDE
Granite patio area, outside tap, wooden deck, pedestrian rear access, garden store with oil burner.
SERVICES
Mains water, mains sewerage, oil fired central heating.
INCLUSIONS
Carpets, curtains, blinds, light fittings.
BER B3
BER No.
ACCOMMODATION
Ground Floor
Kitchen/Dining: 7.75m x 4.40m Tiled floor, island unit, double ceramic sink, recess cooker hood, tiled surround, Bosch dishwasher, Rangemaster cooker.
Hotpress:
Shower Room: w.c., w.h.b., pump shower, tiled floor, heated towel rail.
Sitting Room: 6.65m x 3.65m Insert stove, coving, recess lights, laminate floor.
Back Hall: Fitted presses and utility area.
First Floor
Bedroom 1: 4.15m x 3.90m Walk-in wardrobe.
Bedroom 2: 5.40m x 2.95m
Bedroom 3: 3.75m x 2.95m
Bedroom 4: 2.25m x 4.15m
Bathroom: 3.70m x 3.35m Recess lights, heated towel rail, tiled floor, corner bath jacuzzi with attachment, w.c., vanity w.h.b., shower.
Landing: Recess lights.


