Clonygowan, Ballyfin, Co. Laois
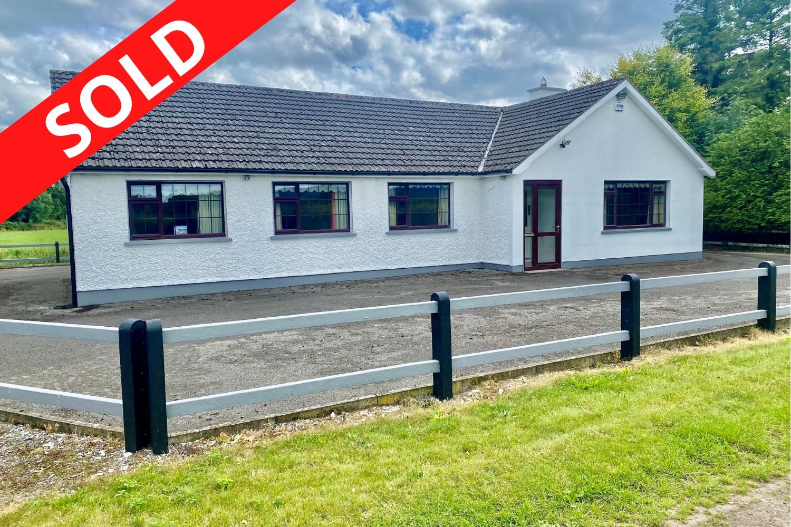
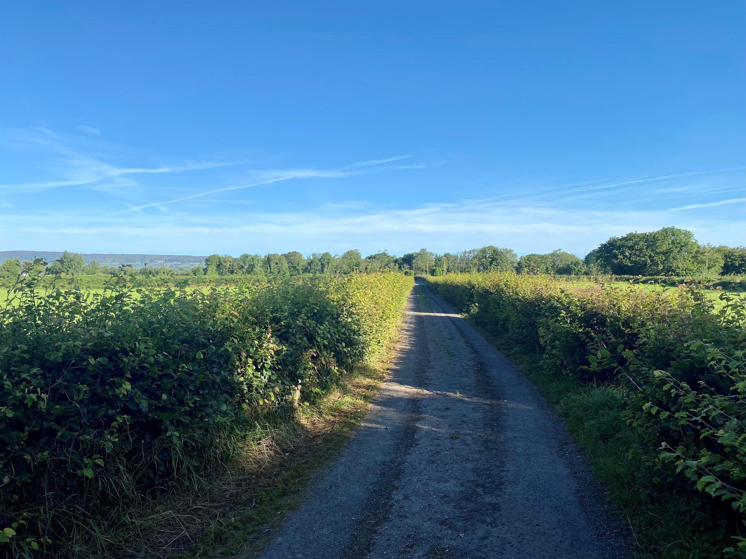
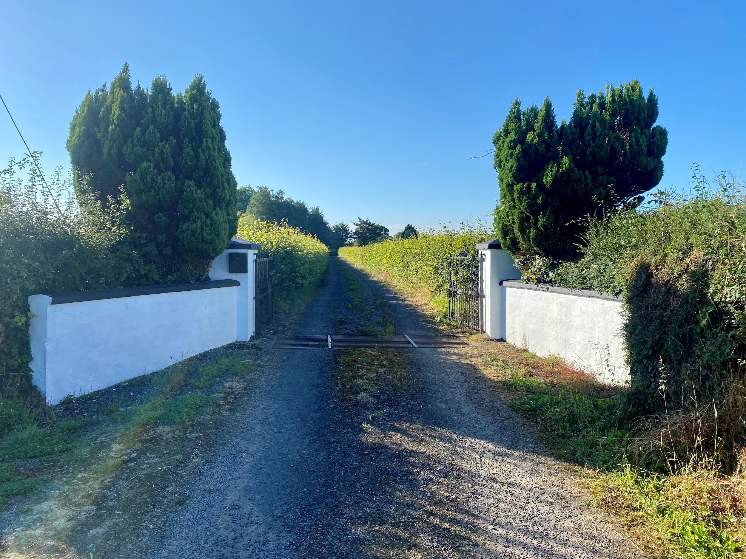
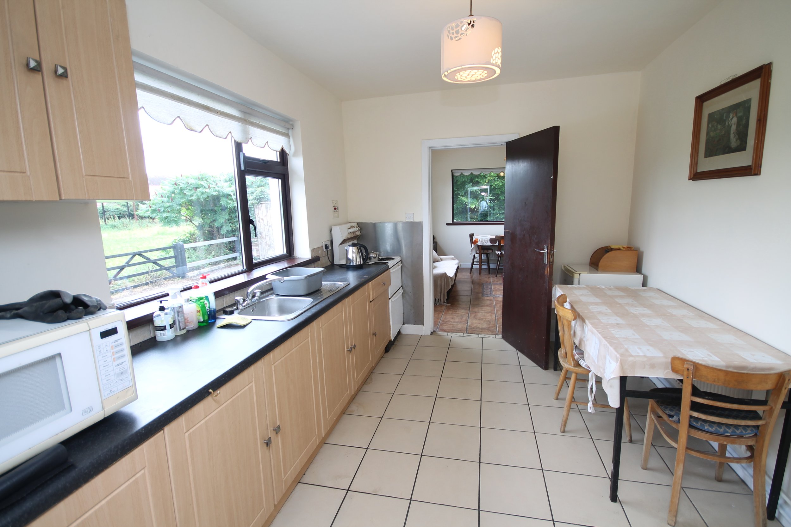
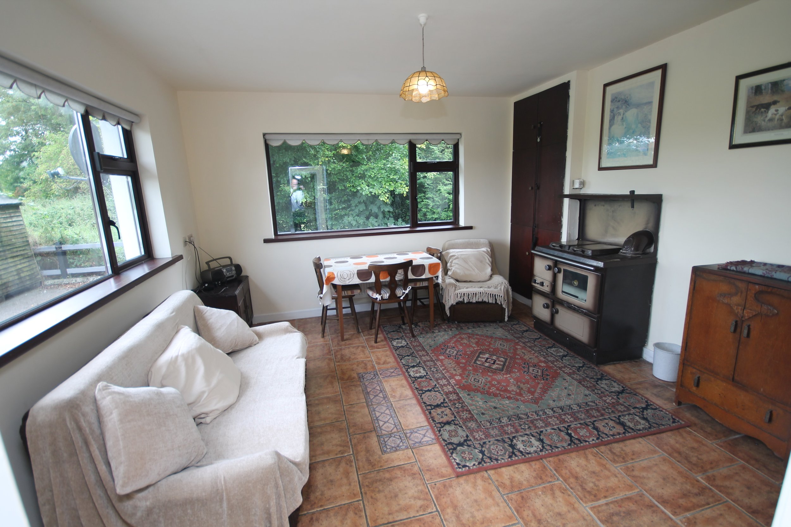
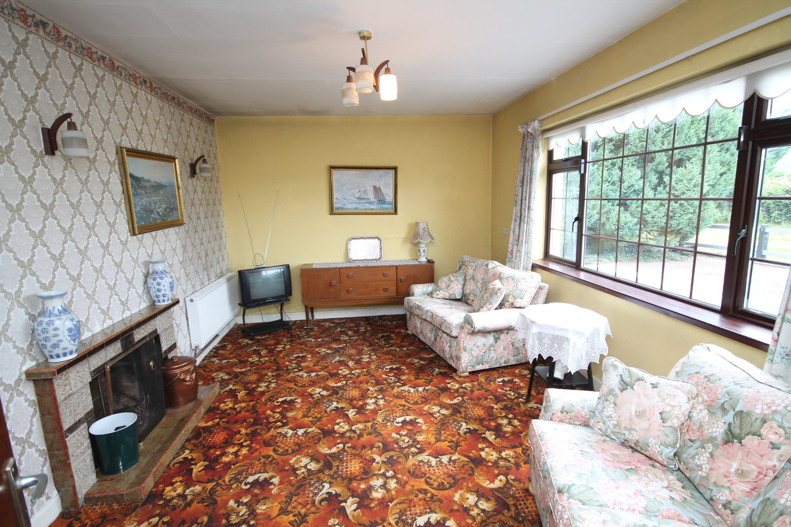
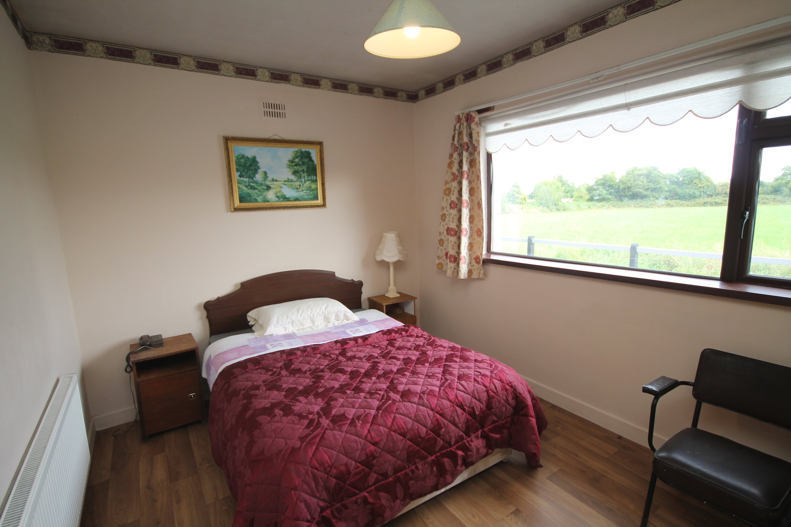
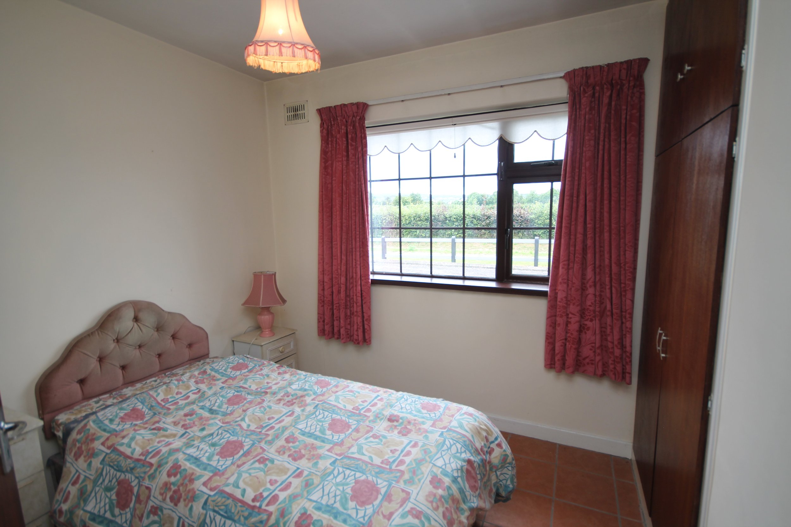
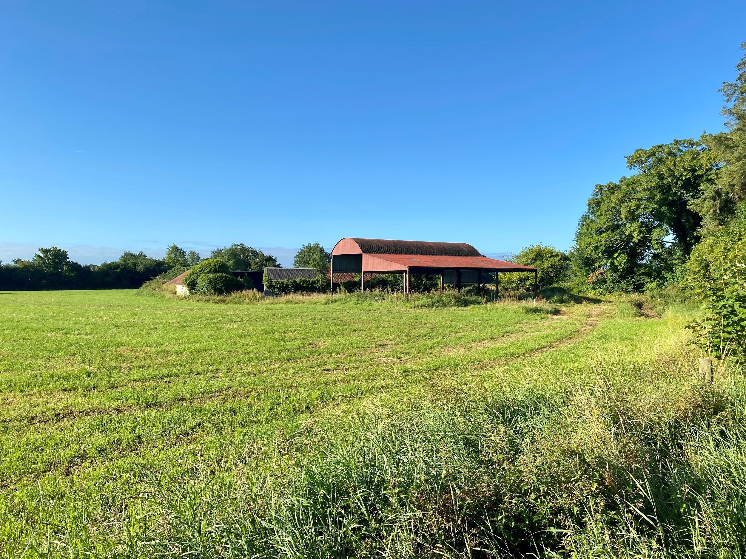
FEATURES
Price: €370,000
Bedrooms: 4
Living Area: c. 1,323 sq.ft. / c. 123 sq.m.
Land: c. 15.6 Acres / c. 6.3 Ha
Status: Sold
Property Type: Detached
Good location close to a number of surrounding towns.
Private setting surrounded by mature trees and hedgerows.
Residence & yard ideal for a hobby farmer.
LOCATION
Clonygowan, Ballyfin, Co. Laois
DESCRIPTION
DETACHED 4 BEDROOM BUNGALOW ON C.15.6 ACRES
For Sale by Public Auction
on Friday 5th May 2023 at 3pm
in the Midlands Park Hotel, Portlaoise
The property is located just off the R423 between Mountmellick (7km) and Ballyfin (4km). The historic Ballyfin Castle is 5 mins from the property and is one of most prestigious and exclusive hotel resorts in Ireland.
The property comprises a detached bungalow built in the 1970’s and extending to c.1,323 sq.ft (123 sq.m). The entire is structurally in good condition with dashed exterior, tiled roof and double-glazed windows. There is oil fired central heating and an alarm connected.
The house is in a lovely private location surrounded by agricultural land and with an abundance of opportunities to extend or renovate the existing footprint. There are several old sheds and a 3-span hay barn with lean- to’ which could be upgraded to provide a compact yard close to dwelling house.
The land is all good quality in 5 divisions, mostly in grass with lovely mature hedgerows and natural trees. It is ideal for any number of uses and it surrounds the residence to give privacy on all sides.
SOLICITOR
Vincent P. Garty & Co, Mountmellick - (057) 8624472.
SERVICES
Septic tank, ESB, mains water and alarm.
TITLE
Freehold
AUCTION CONDITIONS
Purchaser to sign contracts on day of sale. 10% deposit required payable by either cheque or bank draft.
BER E1
BER No. 102518446
ACCOMMODATION
Porch:
Hall: 4.2m x 1.4m with cloakroom.
Drawing room: 3.6m x 5.1m wall lights, open fireplace.
Living / dining room: 3.9m x 4.3m tiled floor, Stanley range, hot press.
Kitchen: 2.8m x 3.7m tiled floor, built in presses, sink unit.
Back hall/ utility: 2.8m x 2.8m tiled floor and wc.
Bed 1: 2.7m x 2.7m tiled floor, built in wardrobes.
Bed 2: 2.7m x 2.7m tiled floor, built in wardrobes.
Bed 3: 3.8m x 2.7m built in wardrobes.
Bed 4: 3.0m x 3.9m
Bathroom: w.c, w.h.b, bath and electric shower.


