Drummin House, Carbury, Co. Kildare
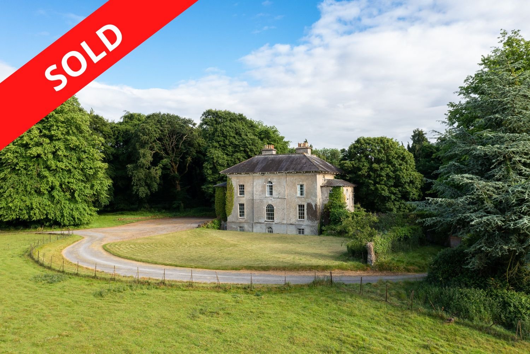
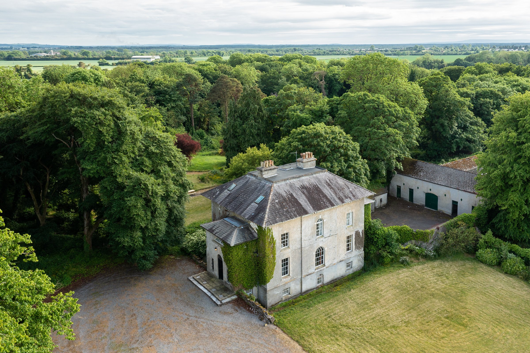
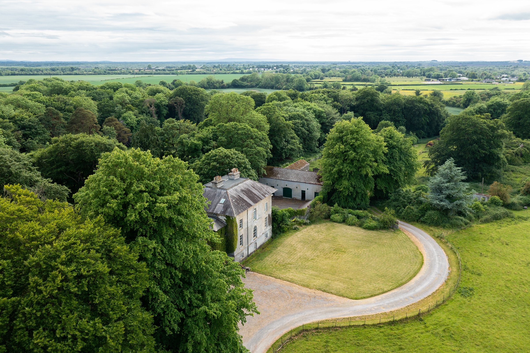
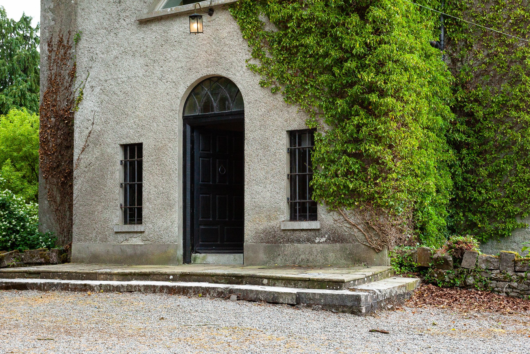
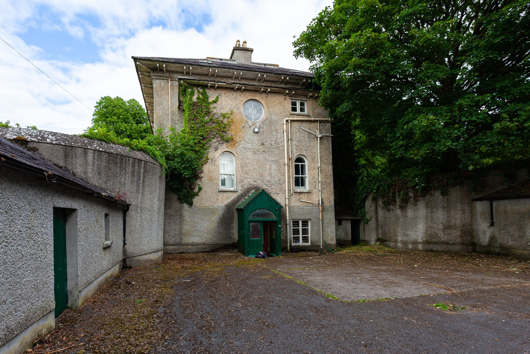
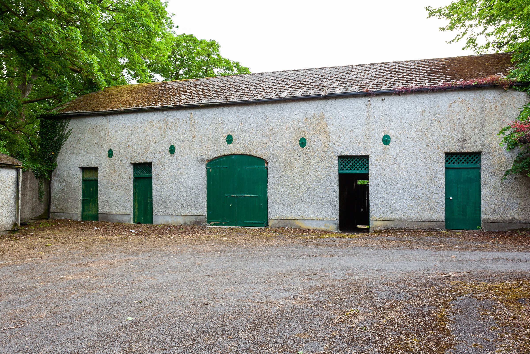
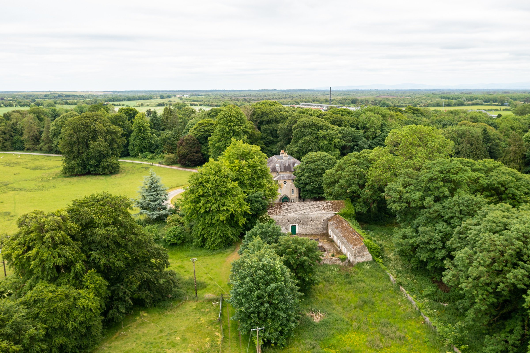
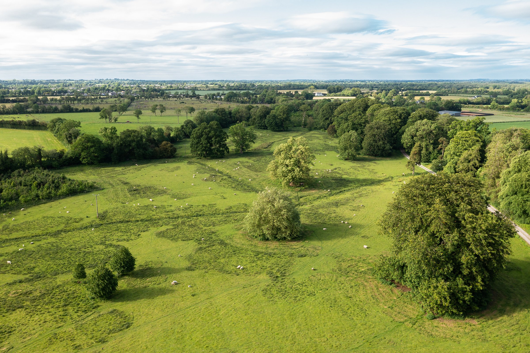
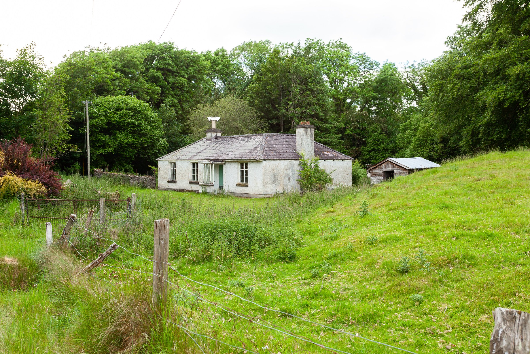
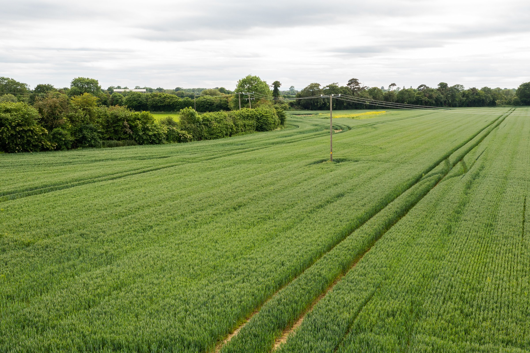
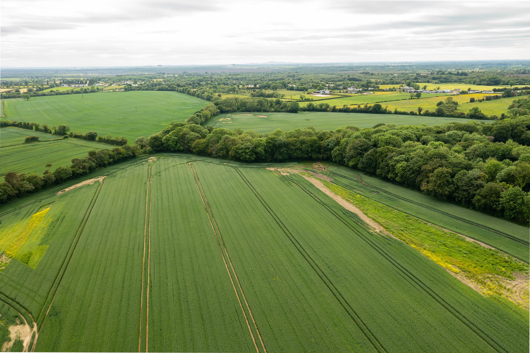
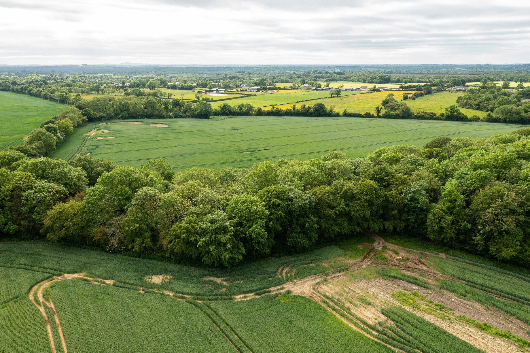
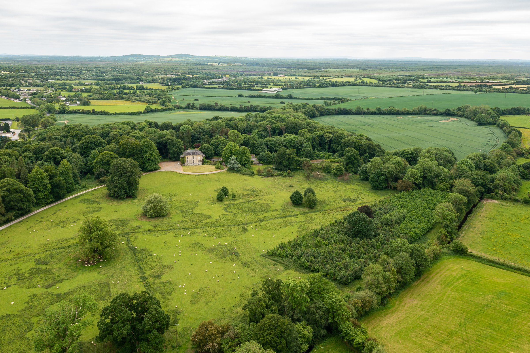
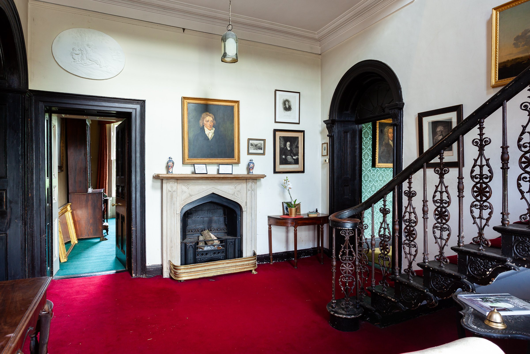
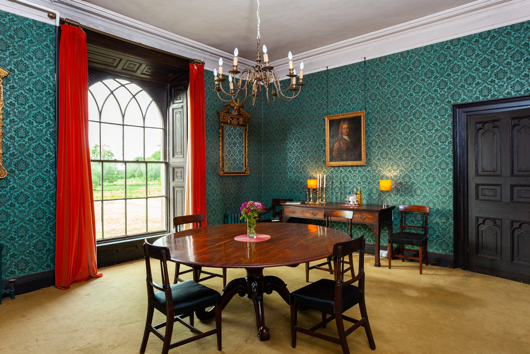
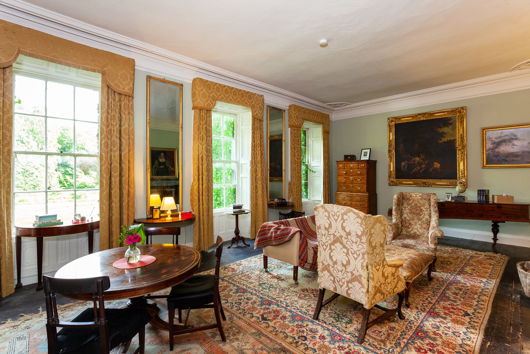
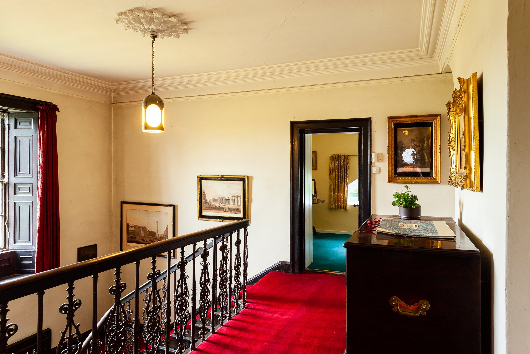
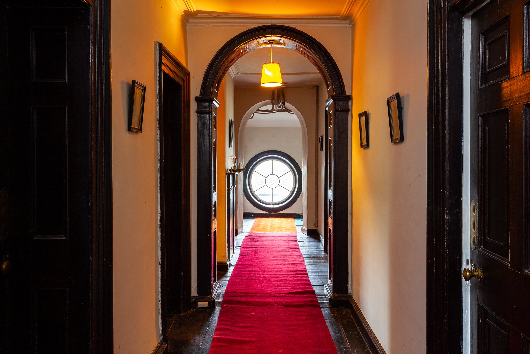
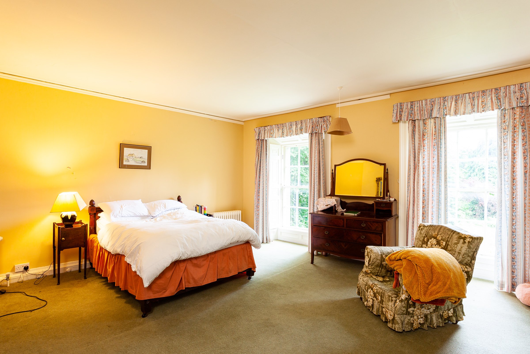
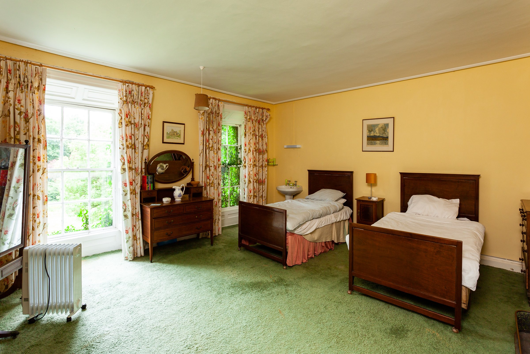
FEATURES
Price: €3,040,000
Bedrooms: 4
Living Area: c. 640 sq.m. / c. 6,896 sq.ft.
Land: c. 345 Acres / c. 139 Hectares
Status: Sold
Property Type: Residential Farm
18th Century Georgian House situated on a magnificent estate
A fine estate with approx. 139 Hectares (345 Acres) of exceptional grounds
Three bay, two storey over basement with accommodation extending to 640 sq. m. (6,896 sq. ft.)
Finely constructed period home ready for restoration
Original period features retaining character and charm
Elegant reception rooms including dining and drawing rooms
Splendid stone courtyard and farmyard oozing with potential for future development
Mature trees lining the driveway giving an atmospheric setting on approach
Country views over surrounding grasslands and woodlands on the estate
Extensive gardens with lake
Located just under 15 minutes from the M4 Motorway
Dublin City and Airport just under an hour’s drive away.
LOCATION
Drummin House, Carbury, Co. Kildare
DESCRIPTION
LOCATION
Drummin House is located in the picturesque village of Carbury, Co. Kildare, just an hour’s drive from Dublin. The location offers the perfect blend of rural tranquility and urban convenience, with plenty of amenities nearby. The village of Carbury is a short distance away, offering shops, pubs, and restaurants, including Meade Potato Company Farm Shop & Café, offering a range of locally sourced produce and delicious homemade meals, The Moat Theatre, a cultural hub offering a variety of theatrical productions, concerts and films, and Carbury GAA Club; a local sports club offering facilities for Gaelic football, hurling, and camogie. Edenderry is close by, just under a 15 minutes’ drive away. The historic market town is ideal for all your shopping requirements.
The nearby town of Maynooth is just a 30-minute drive away and offers even more amenities, including supermarkets, cafes, and a train station with direct trains to Dublin.
The town is home to Maynooth University a leading higher education institution in Ireland, which gives the town a youthful and dynamic atmosphere. Maynooth offers a range of amenities, including Manor Mills Shopping Centre with a range of high street stores including H&M, Tesco, and Boots.
A wide selection of cafes, pubs, and restaurants, catering to a range of tastes and budgets. Some popular spots include Picaderos Tapas Bar, The Roost Cafe and Bar, and The Avenue Cafe and Restaurant.
The Royal Canal, which runs through the town, offers picturesque walks and cycling routes. The Maynooth Greenway, a recently developed walking and cycling route, connects Maynooth to Kilcock, passing through scenic countryside and historic landmarks.
Maynooth also benefits from excellent transport links, with a train station that offers direct trains to Dublin City Centre and other destinations, making it a popular choice for commuters.
M4 motorway 9.6km, Carbury 6km, Enfield 16km, Edenderry 10km, Clane 20km, Maynooth 35km, Dublin Airport 64km, Dublin City 56km
DRUMMIN HOUSE
Drummin House is a magnificent Georgian house situated in the heart of an estate steeped in history. The property boasts four spacious bedrooms and three reception rooms, offering plenty of space for both relaxation and entertaining. The property is in need of restoration, giving the new owners an opportunity to put their own stamp on the property.
Greeted by an impressive stone pillared entrance, the Drummin House avenue is lined with mature trees, creating an immediate atmospheric introduction to the estate. Down the avenue to the gravel forecourt, the house immediately impresses.
Drummin House extends 640 sq. m. (6,896 sq. ft.) and has the potential to be a truly exceptional family home. Up the rising limestone step and through the door of this historic home, you are greeted by the entrance hall with its original fireplace. The entrance hall, flanked by the staircase to the upper floors, is classically elegant and leads to the glorious reception rooms. The rooms are generous in proportion, light gilled and have beautiful aspect looking out over the sprawling lands.
The reception rooms include the drawing room, dining room and kitchen, all great spaces for entertaining. The study is connected to the drawing room, providing a quiet space for reflection whilst looking out over the gardens.
The first floor has four bedrooms, two boasting fireplaces. All the rooms have wonderful light and views over the extensive grounds. Two bathrooms service the first floor. The third floor holds ample storage space. At basement level there are a number of large and useful rooms arranged down along the central hall. These rooms include the original kitchen with vaulted ceilings, boiler room, office, workshop, WC and storage spaces. Access to the courtyard is gained via the end of the basement hall.
Along with the main house, there is also a caretaker’s lodge on the estate. The lodge is located by the farmyard and requires immediate restoration. Accommodation in the lodge includes a living room, kitchen/dining room and two bedrooms.
HISTORY
Once a 2000-acre estate, Drummin House is steeped in History, with its completion date noted in the mid-18th century, circa 1750. The two wings on either side of the residence are thought to have been added on mid-19th century, according to the records. The estate name, Drummin is the anglicization of the Irish word for ‘Little ridge of a hill’ – “Droim Mín”. The house was built by John Grattan, he begun construction, but the completion of house was done by John’s eldest surviving son, Rev. William Grattan.
1915 was the year Robert Cecil De Courcy Wheeler inherited the Drummin Estate. Nicknamed “Diamond,” Robert married a wealthy girl and settled in the Drummin House. Robert was the 5th son and qualified as a doctor. He went on to be the Chief Medical Officer in the British Army at Malta during WW1. Henry De Courcy Wheeler was Robert’s brother, granduncle to Grattan De Courcy Wheeler. During the 1916 rising, Henry was appointed Staff Officer to General Lowe who was officer in Command. During the War of Independence in Ireland, Drummin House was taken over as a Barracks, due to its prolonged vacancy. On hearing this awful news, Grattan’s grandmother contacted Michael Collins. Michael Collins arraigned that the house would be vacated immediately by the Garrison. Grattan’s grandmother arrived at the house to receive it back, from the commandant. She was successful in this endeavour.
Drummin House and it’s 2000 acres eventually passed on to Robert’s son, Cecil De Courcy Wheeler. The estate was dealt a blow in the 1950’s in the form of the Irish Land Commission. The land was distributed to poor tenants thanks to a compulsory purchase order, reducing the estate by 90%. However, Cecil took initiative and purchased 200 acres of the adjoining lands. He began farming, principally growing mushrooms. For a period of time, the mushroom farm became one of Kildare’s largest employers.
Cecil’s son Grattan De Courcy Wheeler, born 26th April 1947, was the last of the De Courcy Wheeler family to reside in Drummin House. Grattan was brought up in this family home. He was a socialite who spent the majority of his years in England but to his end, hosted many gatherings at the Drummin Estate.
LANDS
Drummin House is nestled on a total land area of approx. 139 Hectares (345 acres). The land is a mixture of arable (c.60 Ha/150 acres) grassland (c. 50 Ha/123 acres), mature timber (c.24 Ha/60 acres) and some small pockets of willow and beech (c.5 Ha/13 acres).
With extensive road frontage onto the R403 of approximately 1.2km the land has several access points and could be farmed as one large platform. The entire is in well sized divisions with some superb mature timber and natural hedgerows providing extensive shelter.
LOT 1 AND LOT 1A – Residence & lands surrounding house on approx. 21ha (53 Acres) - GUIDE PRICE: €795,000
The main residence is surrounded by a superb stand of mature timber along the eastern and southern boundary. The balance is predominantly parkland with about 7 acres in Beech.
LOT 2 - Approximately 18ha (44 acres) - GUIDE PRICE: €516,000
Bounding Lot 1, this lot has frontage onto the R403 and is all in arable use, currently in two divisions. There are mature boundaries on all sides and the entire is ideally suitable for any number of farming enterprises.
LOT 3 - Approximately 100ha (248acres) - GUIDE PRICE: €1,725,000
This lot is directly opposite the house and is in one large block. Currently there are a mixture of farming enterprises with about c. 40 Ha (100 acres) in tillage, c. 46 Ha (114 acres) in grass, c. 12 Ha (28 acres) of woodland and c. 2 Ha (6 acres) of Willow. There is an old traditional farmyard on this section with a hay barn & lean-to. The land is in numerous divisions with the River Cushaling flowing along the northern and eastern boundary. The entire would make an ideal dairy / cattle farm and the land quality could be significantly improved by a new purchaser.
GARDENS
The gardens at Drummin House offer a tranquil retreat from life. The lawns and woodland are a vast haven of nature, yours to wonder. The gardens are truly breathtaking, spanning across a vast expanse of land. The winding paths meander through the verdant landscape, beckoning you to explore the hidden corners of the garden.
The lawns provide ample space for outdoor activities such as picnics, playing ball games, or simply lounging on a sunny day. The lawn area is also an ideal place to host outdoor events such as weddings or garden parties, with plenty of space for guests to mingle and enjoy the beautiful surroundings.
The mature woodland, with its towering trees and dappled sunlight filtering through the canopy, creates a sense of enchantment and wonder. Walking through the woodland, you will discover a diverse range of flora and fauna.
The highlight of the garden is undoubtedly the large lake, which is a true oasis of calm and beauty. Surrounded by lush greenery and flanked by tall trees, the lake is a serene and picturesque spot that invites you to sit and contemplate the tranquil waters.
Overall, the gardens of this property are a true testament to the beauty and diversity of nature.
FOR SALE BY AUCTION
For sale by Auction
On Thursday 29th June 2023 at 3pm
In Johnstown Hotel, Enfield, Co. Meath
unless previously sold
TENURE & POSSESSION
The property is offered for sale freehold with vacant possession being given at the closing of sale.
SERVICES
Well water/ mains electricity/ Septic tank.
SOLICITOR
Orpen Franks & Co., 28/30 Burlington Road, Dublin 4 –
Attn: Fionnuala Murphy. Tel: 01-6376200.
Email: Fionnuala.Murphy@orpenfranks.ie
VIEWINGS
Strictly by Private Appointment.


