Former Cox’s Cash & Carry Premises, Athgarvan Road, Newbridge, Co. Kildare
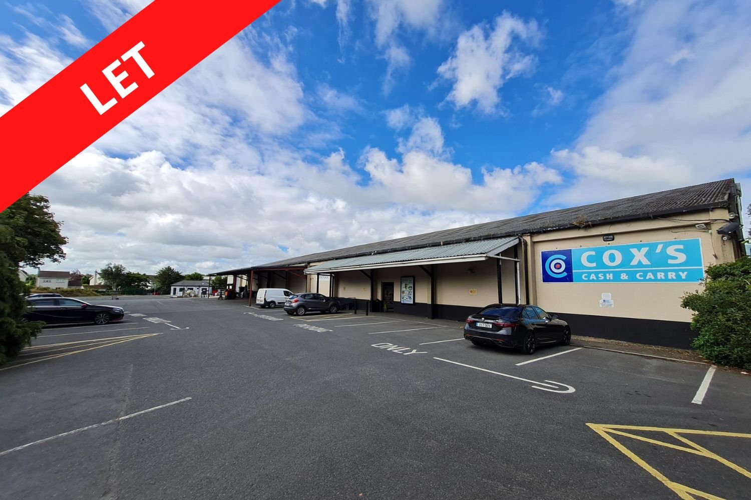
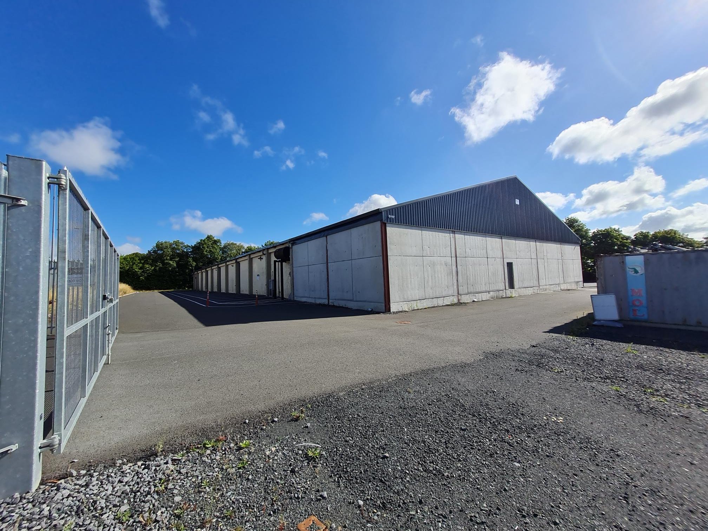
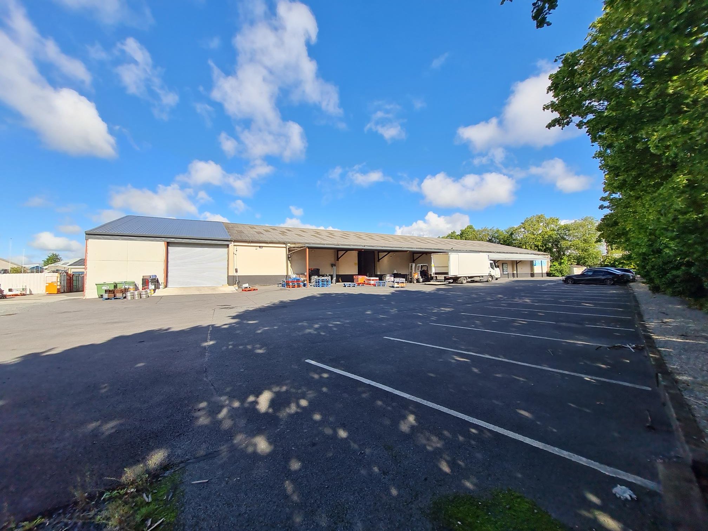
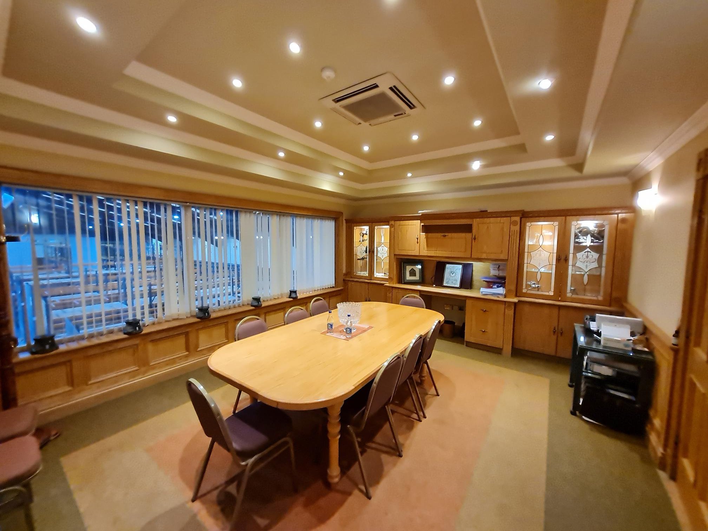
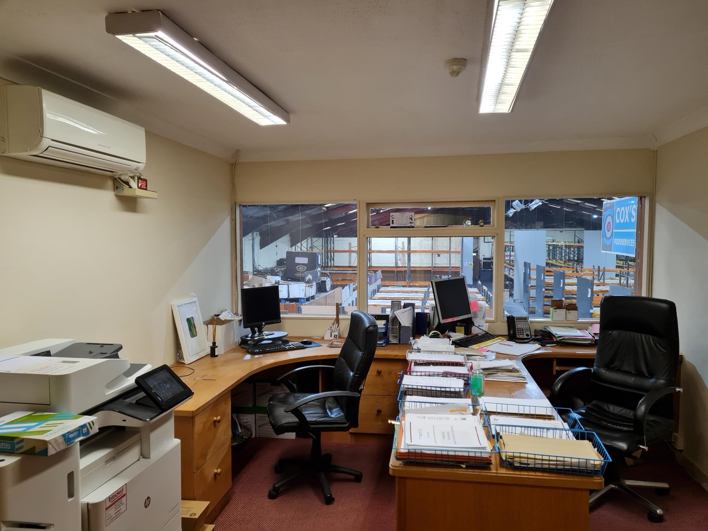
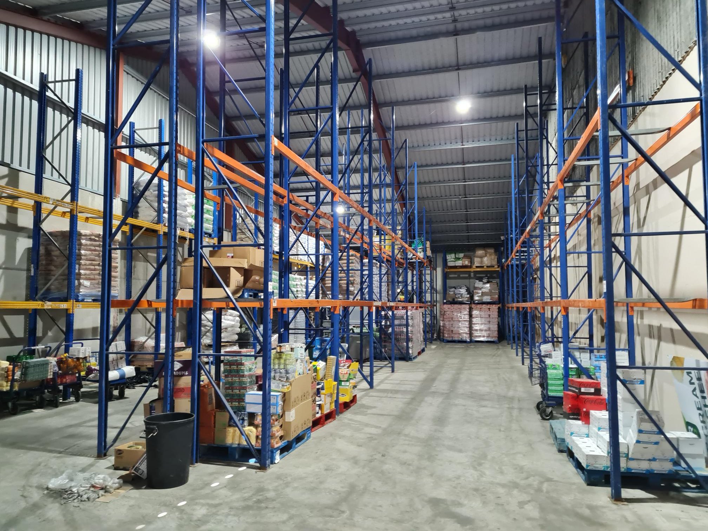
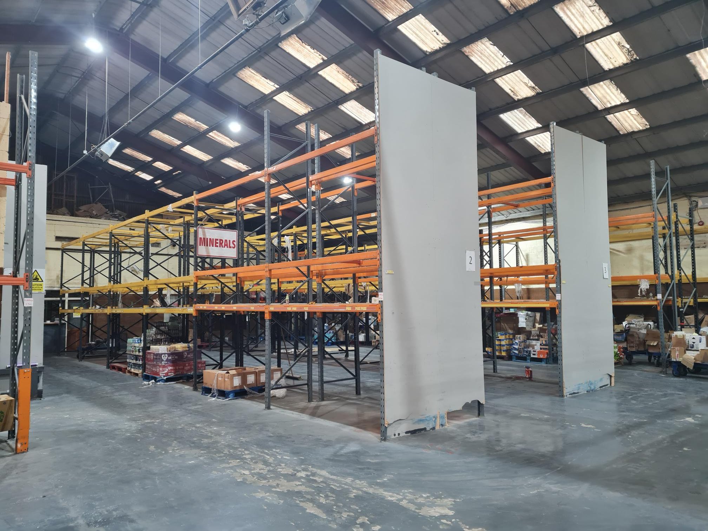
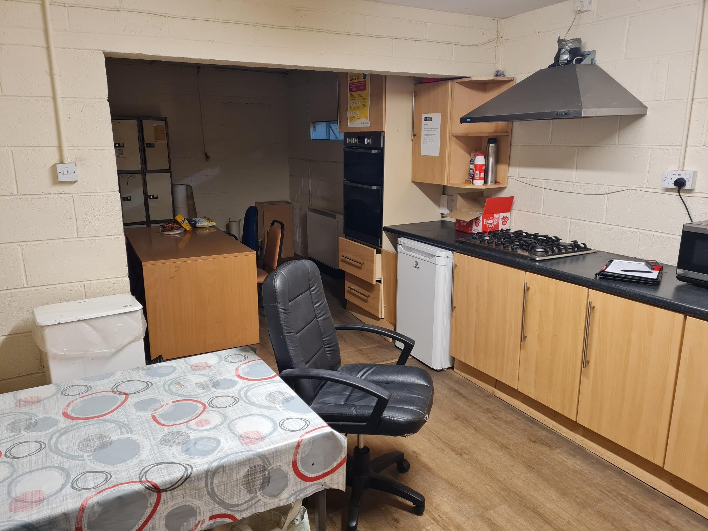
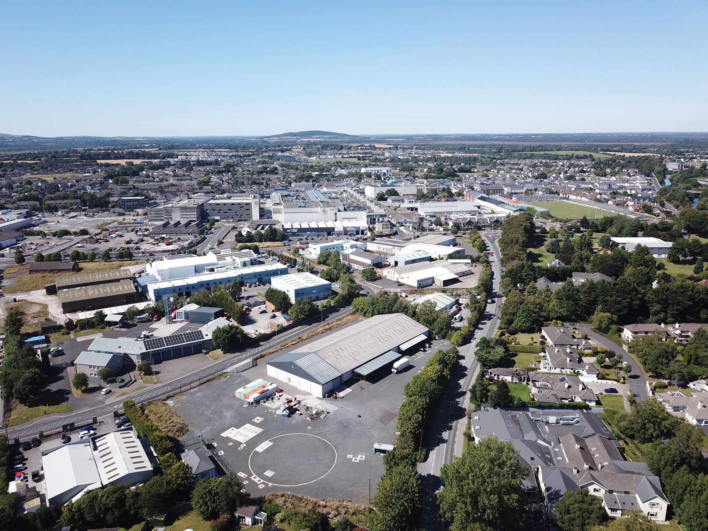
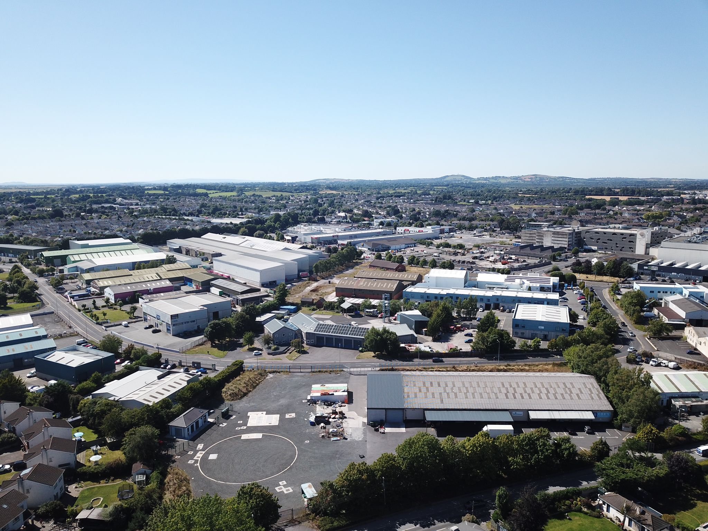
FEATURES
Price: €200,000 per annum (excl. VAT)
Area: c. 2,333 sq.m. / c. 25,112 sq.ft.
Status: LET
Property Type: Industrial/Warehousing
High profile location in Newbridge Town Centre
Dual Frontage and access onto both the Athgarvan Road & Newbridge Industrial Estate.
Large Yard of 1.56 acres for circulation & loading/unloading
Two Roller Shutter door’s for access
Suit a variety of uses.
50 car park spaces.
LOCATION
Former Cox’s Cash & Carry Premises, Athgarvan Road, Newbridge, Co. Kildare
DESCRIPTION
LARGE DISTRIBUTION/WAREHOUSE FACILITY
Entire c. 25,112 sq.ft/c.2,333 sq.m. - Site Area: c. 1.56 acres / 0.632 HA
SUIT A VARIETY OF USES
LOCATION:
The property occupies a high profile location adjoining Newbridge Town Centre with dual frontage and access available from both the Athgarvan Road and Newbridge Industrial Estate which is an established commercial location adjoining the Town Centre and convenient to major routes.
Newbridge is a large provincial town c. 27 miles south west of Dublin just off the M7 Motorway with a population of approximately 22,000 people. The town has experienced significant growth both in commercial and residential with excellent transportation links including the M7 Motorway at Junction 10 or 12 and train service with direct access to the City Centre.
DESCRIPTION:
The premises comprises a large, detached distribution / warehouse facility extending to 25,112 sq.ft. on its own site extending to 1.56 acres (0.632 hectares).
Internally, the property mainly provides open plan warehouse space (eaves height 4 metres) with warehouse offices, built in safe, staff toilets, and staff canteen. There are further offices on the 1st floor providing 4 offices, boardroom, staff kitchenette and staff toilets.
The property has two roller shutter door access points to the warehouse & also separate pedestrian access.
ACCOMMODATION: (GEA – approx.)
Sq.M. Sq.ft.
Warehouse: 2,130 22,927
W/H Staff Canteen: 26 280
1st Floor offices: 177 1,905
Total: 2,333 25,112
OUTSIDE
There is a tarmacadam surfaced yard to the front and rear of the building for car parking (50 spaces) and a circulation area is provided to the front of the building with loading/unloading through two electric roller shutter doors.
SERVICES
We understand that main services are available to the premises. Air conditioning in the offices and gas heating in the warehouse. The property benefits from alarm and recently upgraded CCTV system.
BER C3
BER No. 800863151
RATES
€16,957 per annum
SERVICE CHARGE
N/A


