Haras De Fresnay Le Buffard, France
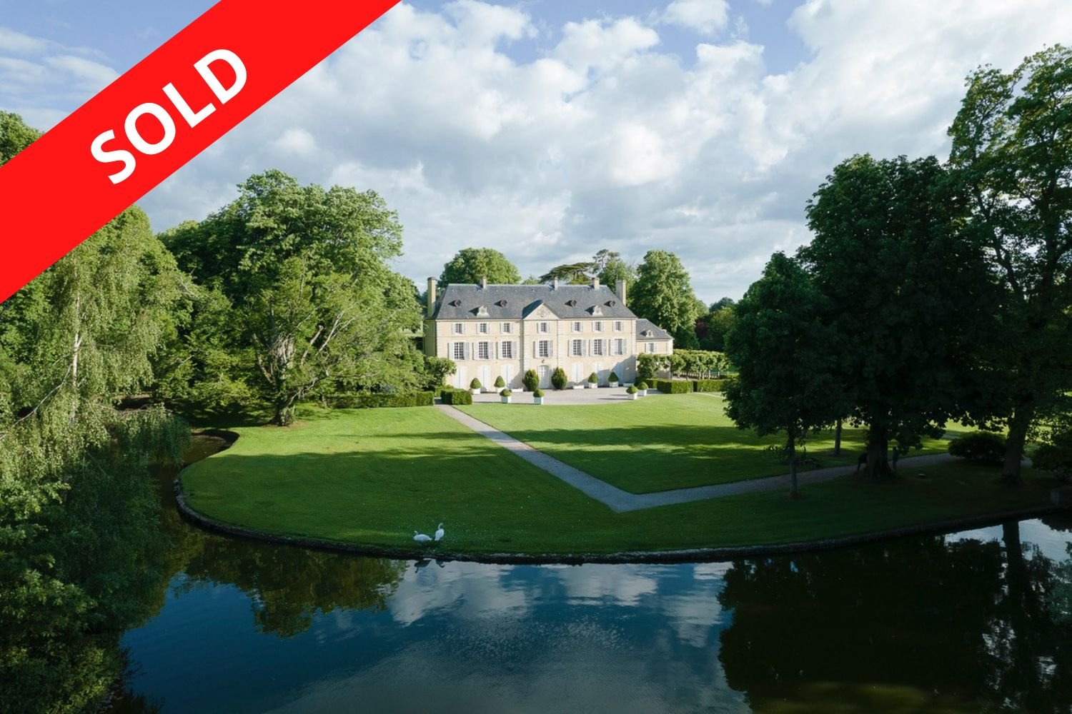





















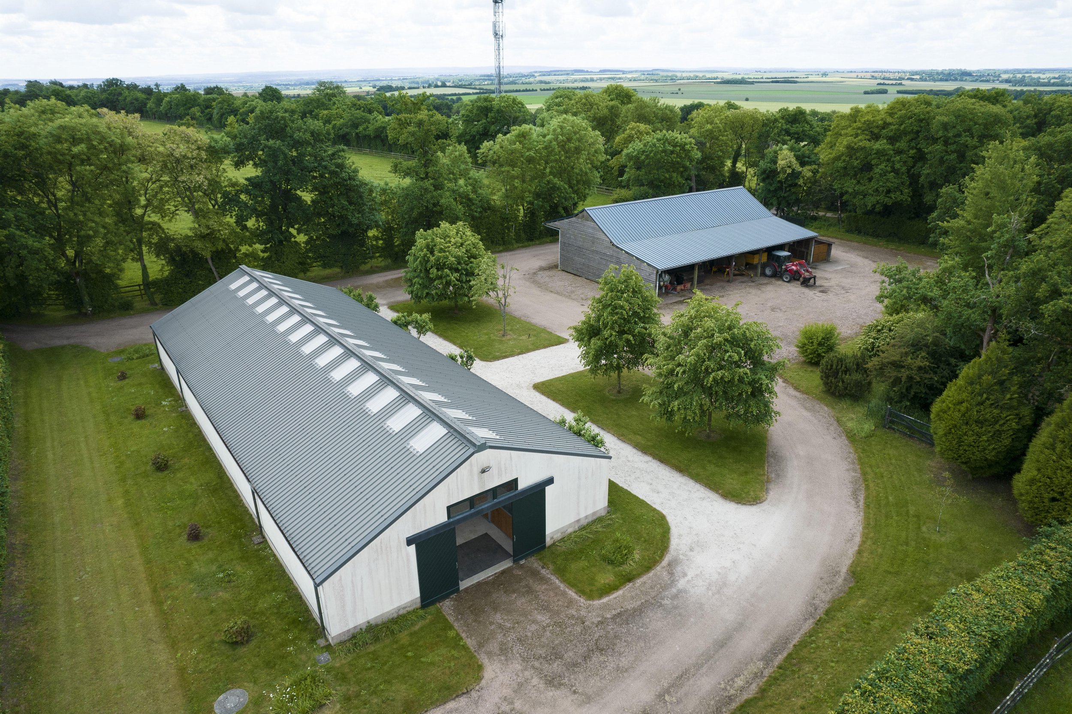








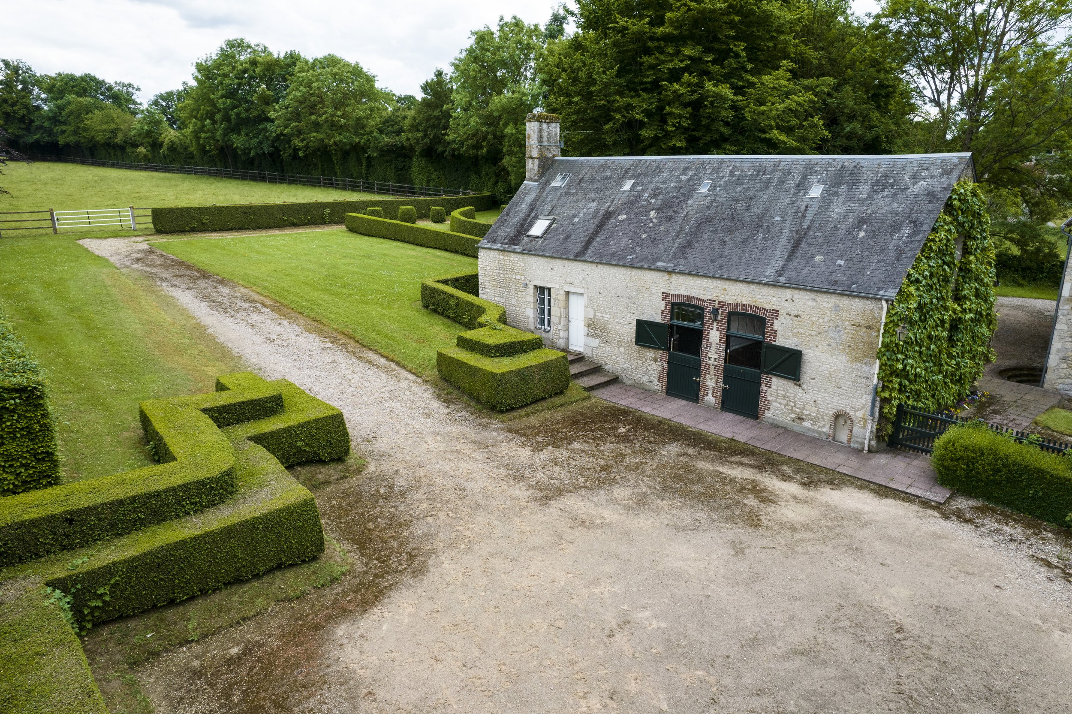

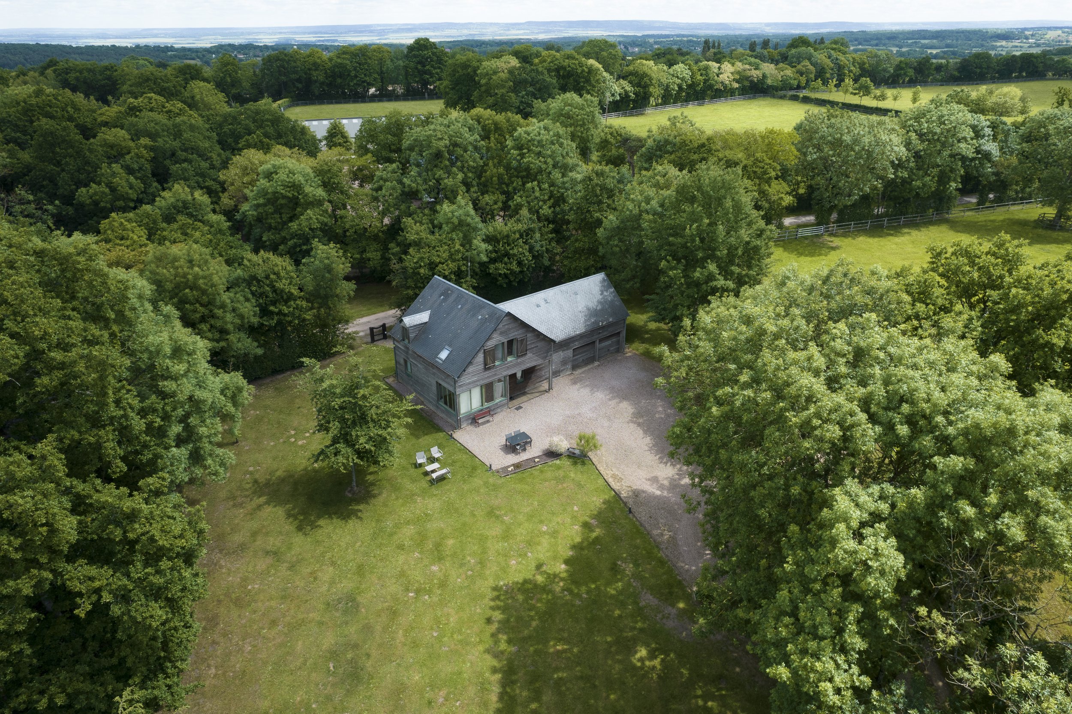


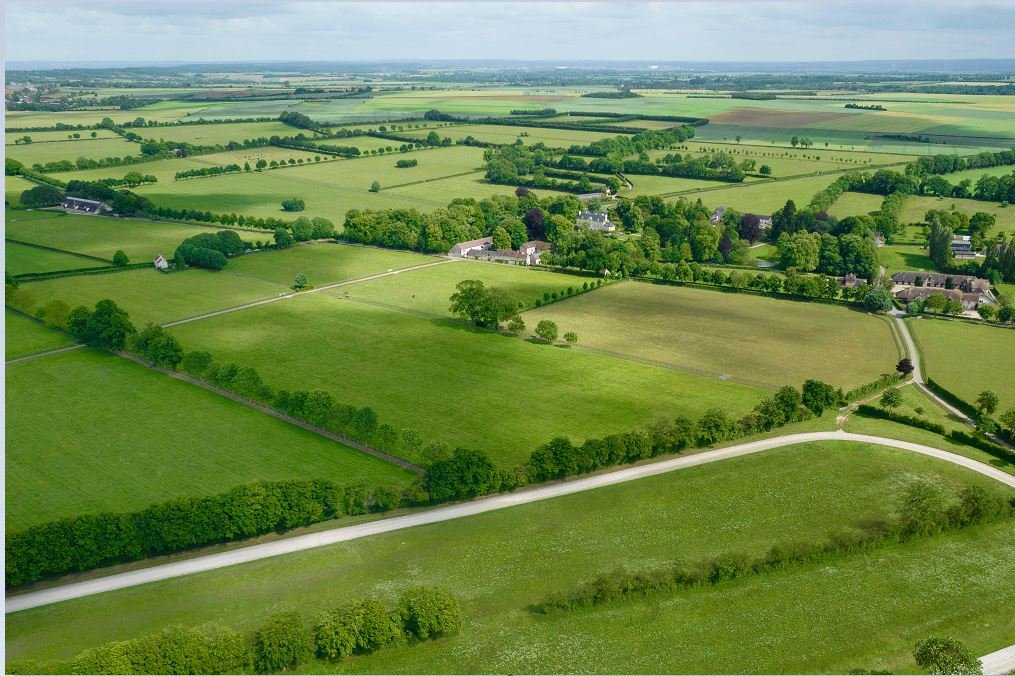
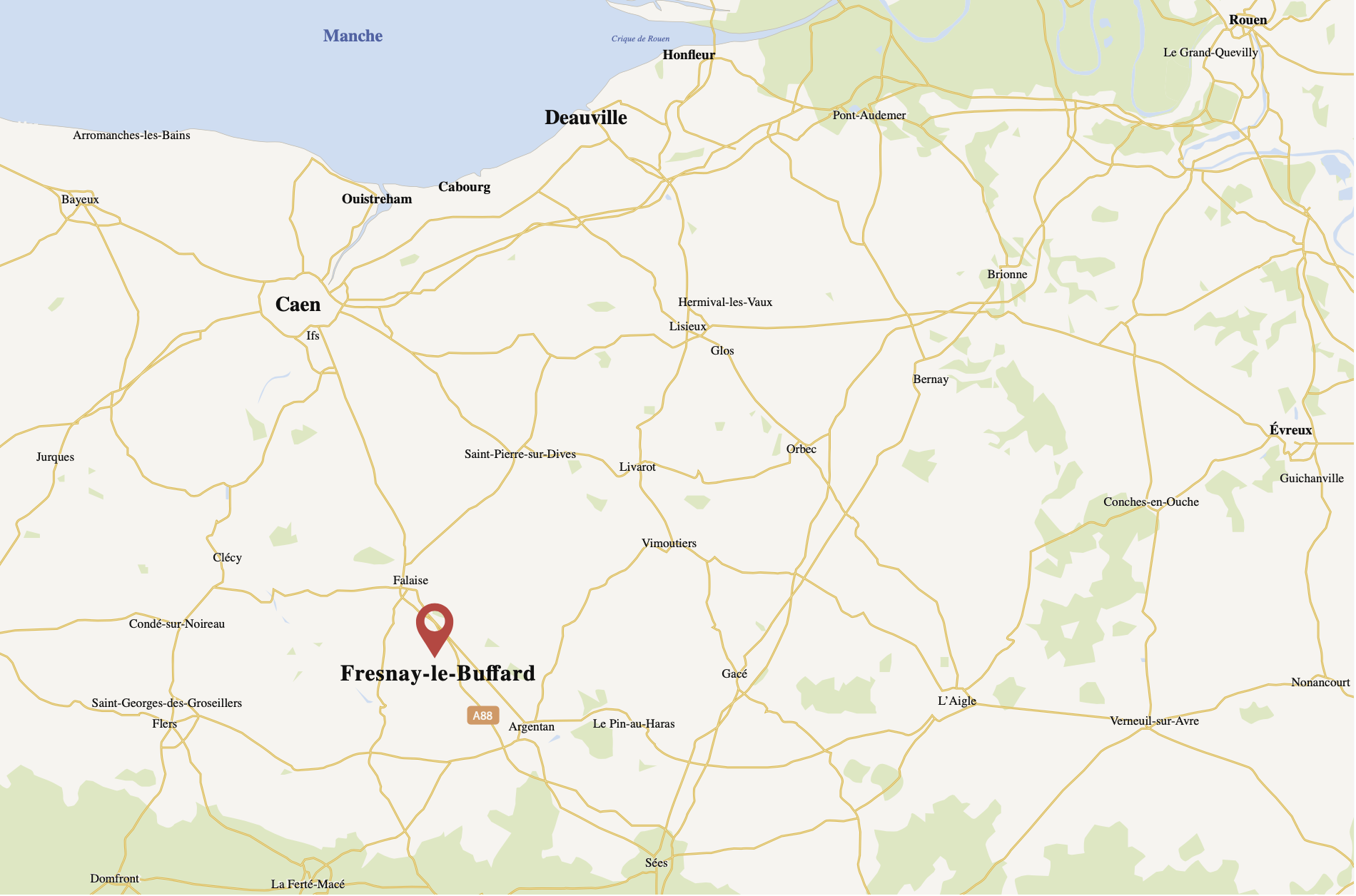
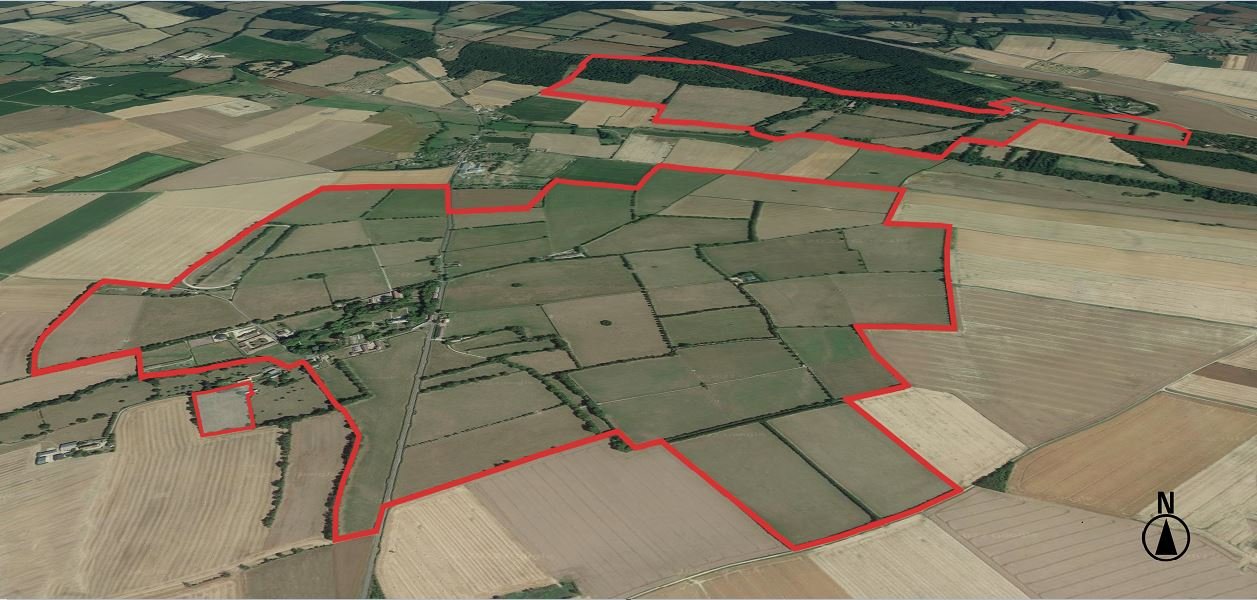
HARAS DE FRESNAY LE BUFFARD
The Haras de Fresnay le Buffard is a world monument to thoroughbred breeding. Founded in 1903, its international reputation grew with the success of Marcel Boussac from 1919 and continued with Stavros Niarchos in 1979, two of the greatest owner-breeders of all time.
Ideally situated in the Orne and Calvados region of Normandy, internationally renowned for the excellence of its equine industry, Fresnay-le-Buffard has seen the birth of exceptional horses that have won the world’s most prestigious races.
With a total surface area of 325 ha, the estate is mainly made up of two land units: Fresnay le Buffard and La Haute Côte.
• Three main residences of high standing: le Château, la Belle Etoile, la Haute Côte.
• Breeding facilities: 214 stalls spread over several yards on the entire estate - 1 foaling barn - 1 covering/breeding shed - 1 training track - approximately 270 ha of paddocks and grassland - Workshops - Hangars - Garages.
• Offices: 2 open spaces and 5 individual offices on 250 sqm.
• Staff accommodation: 22 dwellings including 16 houses.
HISTORY & PEDIGREE
The elegant château of Fresnay-le-Buffard was built in the 18th century. In 1903, Maurice Ephrussi founded the stud farm which was later taken over by American breeders and then by Xavier Rousseau. In 1919, Marcel Boussac took over Fresnay le Buffard and set up a large thoroughbred stud farm.
The Haras de Fresnay-le Buffard, was then purchased by Stavros Niarchos in 1979. With its beautiful chateau set in magnificent parkland situated in the heart of the prestigious Normandy stud farm region, the farm was already world-renowned as the nursery of French industrialist Marcel Boussac’s bloodstock over many decades. Mr Niarchos’ investment swiftly continued the tradition of breeding Classic winners on the famous land of Fresnay-le-Buffard.
Stavros Niarchos added land, barns and built a pre-training track on which most of the Classic winners bearing his celebrated, blue, light blue cross belts and white cap racing colours were broken in before joining their trainers. The success of horses born and raised at Fresnay spans generations. Some of these prolific winners in the Niarchos silks include Classic winning colts Hernando (1993), Dream Well (1998) and Sulamani (2002) who were all victorious in the Prix du Jockey Club. Dream Well followed his Chantilly success by winning the Budweiser Irish Derby. Champion two-year-old of 2003 Bago be- came champion three-year-old of 2004 in France when winning the Lucien Barriere Prix de l’Arc de Triomphe.
These successes follow the Marcel Boussac years during which the farm provided some twelve Jockey Club winners, nine winners of the Poule d’Essai des Pouliches, five Prix de Diane winners and a record ten in the Prix Jacques le Marois of which Haras de Fresnay- le-Buffard is the longest continuous sponsor at group one level in France, through its association since 1986.
Hector Protector (1991), Shanghai (1992), chef de race Kingmambo (1993) and Karakontie (2014) all won the Poule d’Essai des Pou- lains (French 2000 Guineas) in the Niarchos silks. Foaled abroad, the quartet were sent to Fresnay before joining master trainer Francois Boutin and Jonathan Pease in the case of Karakontie. A trio of fillies won the Poule d’ Essai des Pouliches (French 1000 Guineas); Miesque (1987) (dam of Kingmambo and East of the Moon), East of The Moon (1994) and Divine Proportions (2005), a daughter of Kingmambo. Two of these went on to win the Prix de Diane, East Of The Moon (1994) and Divine Proportions (2005). The Niarchos silks had been carried to success in this Chantilly Classic in 1984 by foundation mare Northern Trick. A fourth Prix de Diane was added by Senga in 2017.
Classic success in England came with Miesque in the 1987 1000 Guineas at Newmarket and Light Shift in the 2007 Epsom Oaks.
The annual Breeders’ Cup World Championships in the USA has often been associated with successful Niarchos Family horses which were born, raised or broken in at the stud. Most notably Spinning World (1997), Six Perfections (2003) and Karakontie (2014). The Niarchos family has won this internationally prestigious mile on eight occasions: Miesque (1987,1988), Hector Protector (1991), Exit to Nowhere (1992), East of The Moon (1994), Spinning World (1997), Six Perfections (2003) and Karakontie (2014).
The Haras de Fresnay le Buffard has also stood some exceptional stallions over the years including Tourbillon, Pharis, Djebel, Nureyev, Persepolis, Baillamont, Exit To Nowhere, Vettori and Dream Well.
LAND & BREEDING FACILITIES
The land at Fresnay le Buffard is of excellent quality, laid out in good-sized paddocks, all with water supply, natural shelter and internal paths. The fencing is 90% concrete and 10% wooden.
The paddocks throughout the stud have recently been reseeded to the highest quality after consultation with internationally renowned agronomists and are maintained by a rotation of cattle.
The barns and their yards are carefully laid out among the paddocks and there are 200 boxes throughout the main property.
These are complemented by a 14-stall isolation barn at la Haute Côte.
The main part of Fresnay le Buffard extends over approximately 205 ha of pasture plus the 65 ha of pasture at the Haute Côte. The size and configuration of the estate offers potential for development.
LE CHÂTEAU de Fresnay le Buffard
AGENT
Paddy Jordan
T: 045 433 550
E: paddy@jordancs.ie
* VIEWINGS STRICTLY BY PRIOR APPOINTMENT *
The château de Fresnay le Buffard, built in the 18th century, was completely renovated in 2015. It is surrounded by a park of about 5 hectares with a formal garden, a lake, a vegetable garden with greenhouses, and kennels. The chateau offers all the modern comforts mixed with the charm of the old. With a 640 sqm living area built on 2 floors and an attic floor, it comprises a ground floor which offers beautiful space with a ceiling height of 3.30 m, a beautiful entrance hall with monumental staircase, stone floor and guest W.C., a large living room, a main dining room, a dining room for the staff, a professional kitchen and a pantry.
On the first floor is the large master suite of the château with its adjoining bathroom (bath, shower, sauna, W.C.) and dressing room, a second bedroom en suite with built-in storage and its bathroom with W.C., and a study.
The second floor offers 3 bedrooms, 2 of which are en suite with bathroom and W.C., a shower room and separate W.C.
The chateau has superb Versailles parquet flooring and fireplaces in every room on the ground, first and second floors. During its recent renovation, it was equipped for internet connectivity. The 3rd floor offers 3 bedrooms with built-in storage, one of which is en suite, and 2 bathrooms.
The service wing has a bedroom, a bathroom and a laundry room. In the basement, a wine cellar and a technical room housing the oil-fired boiler. Connected to a central sanitation station. DPE : E; GES : E.
This unique property offers superb luxury and unrivaled refinement. The chateau offers a total of 9 bedrooms and 7 bathrooms, all perfectly maintained and in excellent condition.
LA BELLE ÉTOILE
La Belle Étoile” is a superb old stone house, entirely renovated in 2016. It offers very modern and high-standard facilities while keeping the charm of the old.
With a 235 sqm surface area, it offers on the ground floor an entrance hall and a living room with an unobstructed view over the paddocks of the stud farm. This room, which opens onto a terrace, has a magnificent cathedral ceiling with exposed beams and a massive stone fireplace. On the same level: a new professional kitchen with dining area, a breakfast room with fitted kitchen, separate W.C., two en-suite bedrooms, one with dressing room, bathroom and W.C., joining with the living room and benefiting from direct access to the terrace, and the other with built-in cupboards with a shower room and W.C.
On the first floor, a corridor with built-in cupboards leads to 3 en suite bedrooms with built-in cupboards: 2 with bathroom and W.C. and one with shower room and W.C.
The 183 sqm basement consists of a large linen room with windows, separate W.C., 2 air-conditioned wine cellars, a technical room housing the boiler room, the air recycling system and the anti-intrusion system, and 3
closed cellars. Exterior access.
The house has retained the charm of the past thanks to its superb living room with fireplace and benefits from all the modern comforts thanks to its new state-of-the-art installations. It has a total of 5 en suite bedrooms and 5 bathrooms. Gas heating. Connected to a central sanitation station. DPE : B; GES : A.
LA HAUTE CÔTE
La Haute Côte is located less than 5 minutes drive from Fresnay-le-Buffard stud farm. The property consists of a luxury residence, a guest house, a caretaker’s house, a stable with 14 boxes and a barn.
The central part is a set of 3 stone buildings: 2 for living quarters and one converted into a games room. The views from La Haute Côte are superb, overlooking Fresnay with an extended panorama towards the west.
The main house has 524 sqm of living space (536.55 sqm floor surface). Entirely renovated in the 1990s and in excellent condition, it comprises on the ground floor an entrance hall, a superb, very bright lounge thanks to its large windows benefiting from triple exposure, with cathedral ceiling (7 m high) and a monumental fireplace, opening onto a terrace. A second living room with a fireplace, a dining room, a breakfast room, a professional
kitchen, a veranda, a laundry room, a boiler room and separate W.C. complete this level.
On the first floor, via a beautiful stone staircase, there are 3 bedrooms with en-suite bathrooms and W.C. for the private area, and 3 bedrooms and 2 bathrooms for the part reserved for staff.
The second floor has two en-suite bedrooms with their own bathrooms, as well as a corridor with storage and a kitchenette. DPE : C; GES : C.
The guest house, of 130 sqm, comprises on the ground floor a living room with cathedral ceiling (5m high) opening onto a terrace, a beautiful fireplace and a mezzanine space, a bedroom opening onto the terrace, en suite with its bathroom/W.C., and dressing room, a kitchen and separate W.C.
On the first floor, a bedroom en suite with bathroom/W.C., an office, a sauna and a hydromassage shower.
In the basement, a cellar and a wine cellar. DPE : D; GES : B.
The whole property is sheltered from view, surrounded by beautiful landscaped gardens. The elevated position offers a panoramic view of the surrounding countryside to the south.
In the courtyard, a 46 sqm building used as a games room, with a kitchenette, a shower room and separate W.C. DPE : E; GES : E.
All 3 buildings are connected to a collective sanitation system.
The main house has 524 sqm of living space (536.55 sqm floor surface). Entirely renovated in the 1990s and in excellent condition, it comprises on the ground floor an entrance hall, a superb, very bright lounge thanks to its large windows benefiting from triple exposure, with cathedral ceiling (7 m high) and a monumental fireplace, opening on to a terrace. A second living room with fireplace, a dining room, a breakfast room, a professional kitchen, a veranda, a laundry room, a boiler room and separate W.C. complete this level.
On the first floor, via a beautiful stone staircase, there are 3 bedrooms with en-suite bathrooms and W.C. for the private area, and 3 bedrooms and 2
bathrooms for the part reserved for staff.
The second floor has two en-suite bedrooms with their own bathrooms, as well as a corridor with storage and a kitchenette. DPE : C; GES : C.
The guest house, of 130 sqm, comprises on the ground floor a living room with cathedral ceiling (5m high) opening onto a terrace, a beautiful fireplace and a mezzanine space, a bedroom opening onto the terrace, en suite with its bathroom/W.C., and dressing room, a kitchen and separate W.C. On the first floor, a bedroom en suite with bathroom/W.C., an office, a sauna and a hydromassage shower.
In the basement, a cellar and a wine cellar. DPE : D; GES : B.
The whole property is sheltered from view, surrounded by beautifully landscaped gardens. The elevated position offers a panoramic view of the surrounding countryside to the south.
In the courtyard, a 46 sqm building is used as a games room, with a kitchenette, a shower room and separate W.C. DPE : E; GES : E.
All 3 buildings are connected to a collective sanitation system.
STAFF ACCOMMODATION
The Haras de Fresnay le Buffard has 22 staff lodgings, including 16 houses, spread throughout the estate for a total living area of 1860 sqm.
Grande Cour house: 240 sqm, 6 bedrooms, 3 bathrooms. DPE : E; GES : E.
La Cour des Etalons House: 101sqm, 2 bedrooms, 1 bathroom. DPE : F; GES : F.
La Ferme house: 65 sqm, 3 bedrooms, 1 bathroom. To be renovated. DPE : G; GES : G.
Belle Etoile Staff House: 102 sqm, 3 bedrooms, 1 bathroom. To be renovated. DPE : F; GES : F.
La Cour des Garages House: 80 sqm, 3 bedrooms, 1 shower room. DPE : G; GES : G.
La Cour des Garages Flat: 65 sqm, 2 bedrooms, 2 bathrooms. DPE : F; GES : C.
Lavoir Etalon House: 38 sqm, 2 bedrooms, 1 bathroom. DPE : G; GES : C.
Left Lavoir House: 52 sqm, 2 bedrooms, 1 bathroom. DPE : G; GES : C.
Right Lavoir House: 71 sqm, 2 bedrooms, 1 bathroom. DPE : F; GES : F.
Only One dwellings: 2 bedrooms to renovate + one 75 sqm flat, 2 bedrooms, 1 bathroom. To be renovated.DPE : G; GES : G
Le Puits House: 120 sqm, 3 bedrooms, 2 bathrooms. DPE : E; GES : E.
La Borderie House: 50 sqm, 2 bedrooms, 1 shower room. To be renovated. DPE : G; GES : C.
La Carrière House: 83 sqm, 2 bedrooms, 1 bathroom. DPE : F; GES : F.
Le Haut des Champs House: 114 sqm, 3 bedrooms, 1 bathroom. DPE : D; GES : D.
La Piste House: 125 sqm, 4 bedrooms, 2 bathrooms. DPE : E; GES : E.
Flat La Tour 1: 106 sqm, 3 bedrooms, 2 bathrooms. DPE : F; GES : F.
Flat La Tour 2: 56 sqm, 2 bedrooms, 1 shower room. DPE : F; GES : F.
Le Tronqueret House: 105 sqm, 3 bedrooms, 1 shower room. DPE : D; GES : B.
Menuiserie House: 90 sqm, 2 bedrooms, 1 shower room. DPE : F; GES : F.
Les Cotis House: 120 sqm, 3 bedrooms, 2 bathrooms. DPE : E; GES : B.
MAP & LOCATION
The Haras de Fresnay le Buffard is ideally located between Caen and Alençon, mainly in the commune of Neuvy-au-Houlme in the department of Orne, in Lower Normandy.
Some of the land units are located in the neighbouring communes of Habloville, Ri, Montgaroult, Ronai and La Hoguette, the latter being in Calvados. The 2 nearest towns are Falaise (12 km - 10 minutes) and Argentan (17 kms - 12 minutes) where all amenities are available.
The stud is located in the heartland of French thoroughbred breeding with two National Studs, the most prestigious stud farms, and 42 racecourses (with 360 race days per year) within easy reach. The world-famous Arqana sales and the International Horse Pole are located in Deauville. The international equine health and research campus of La Normandie Equine Vallee are within a 45-minute drive.
The stud farm is served by the A88 motorway (5 minutes away), which provides easy access to Caen in 40 minutes, Deauville in 1 hour and Paris in 2 hours 30 minutes.
The nearest airports are Caen and Deauville. The nearest train stations are Argentan (15 minutes) and Caen (40 minutes).
AGENT
Paddy Jordan
T: 045 433 550
E: paddy@jordancs.ie
* VIEWINGS STRICTLY BY PRIOR APPOINTMENT *









