Liffey Lodge, Newbridge, Co. Kildare
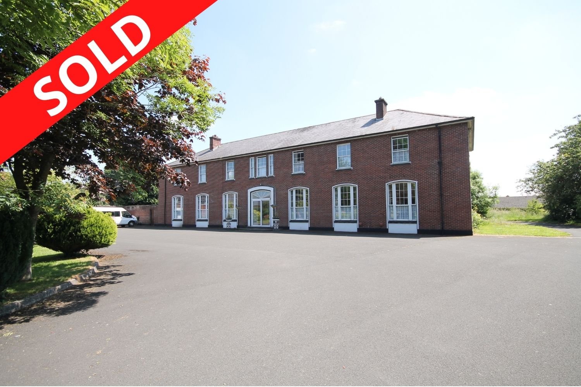
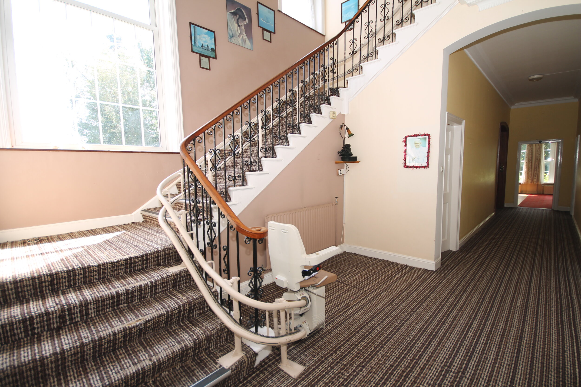
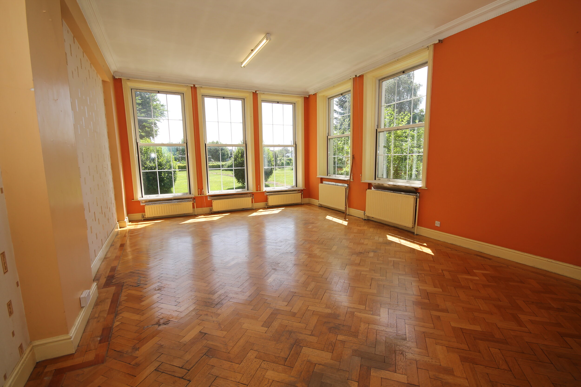
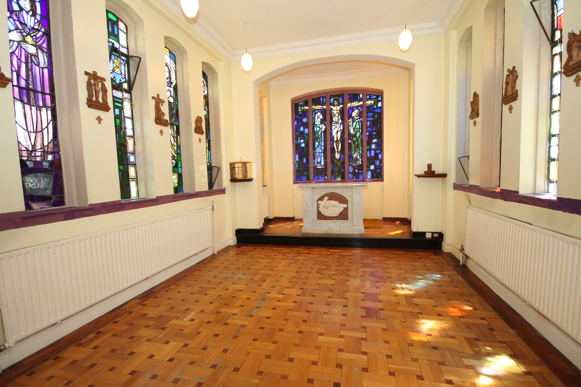
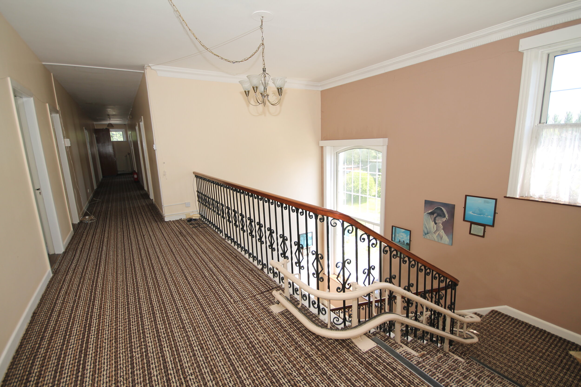
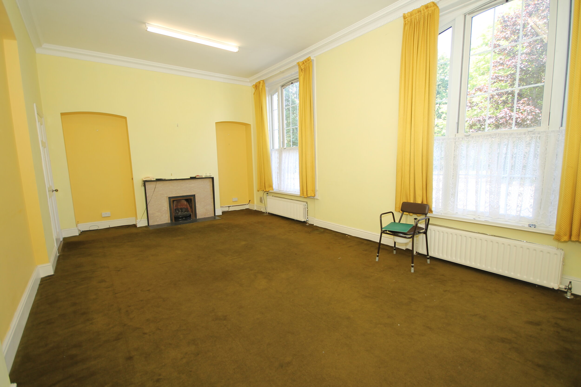
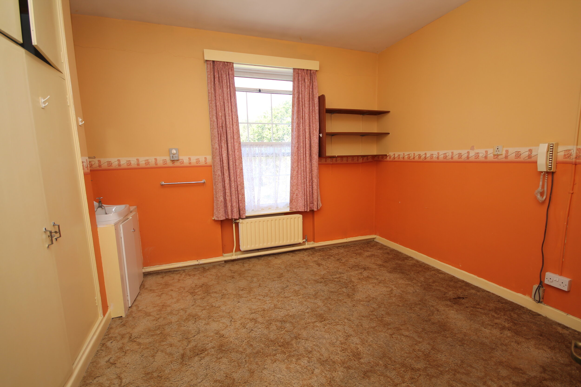
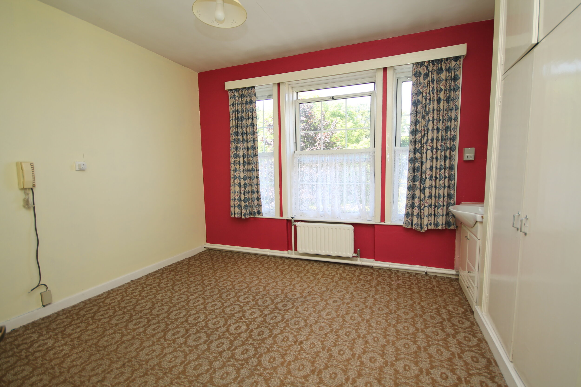
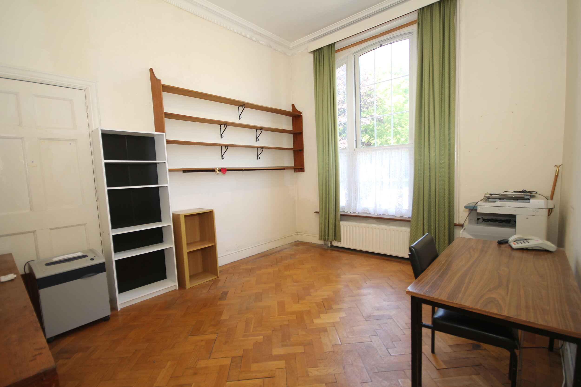
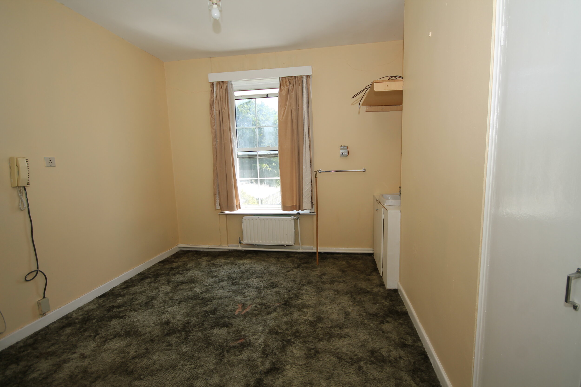
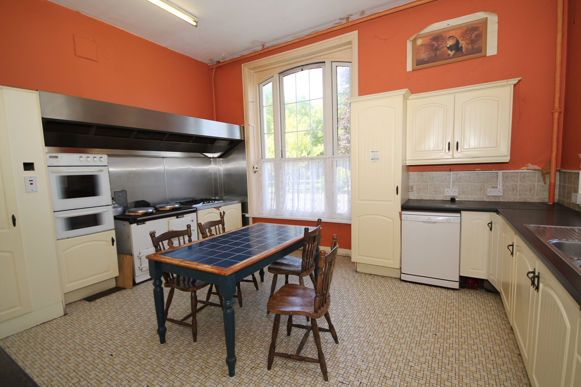
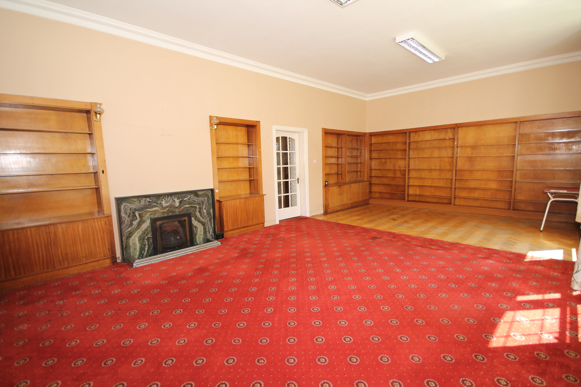
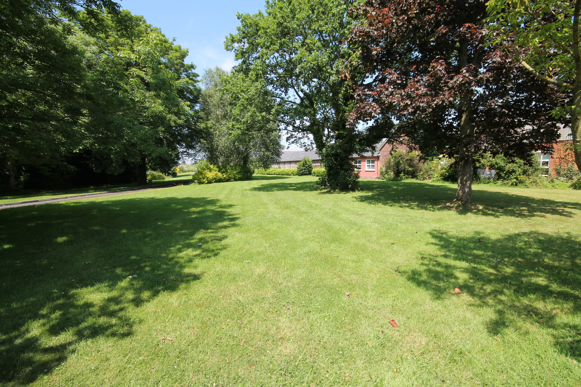
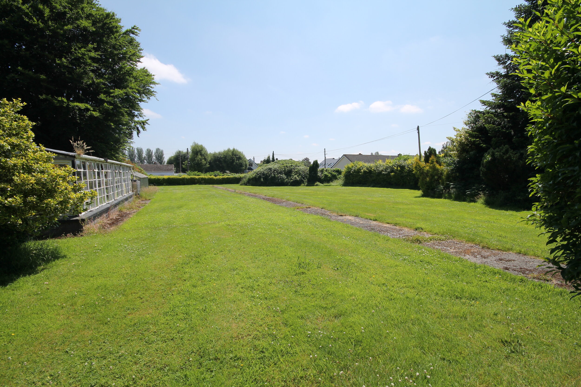
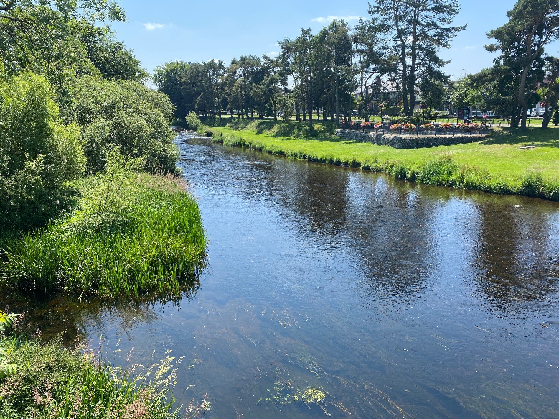
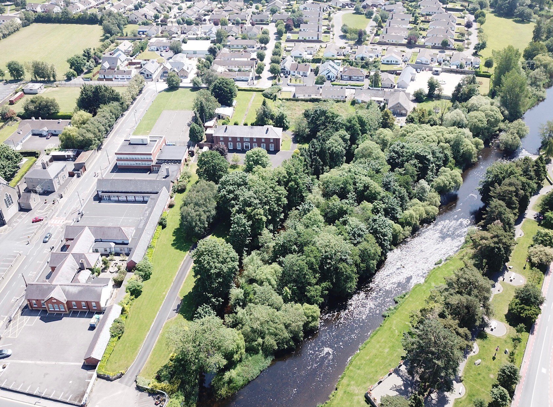
FEATURES
Price: €750,000
Bedrooms: 13
Living Area: c. 7,000 sq.ft. / c. 650.23 sq.m.
Land: c. 2.66 Acres
Status: Sold
Property Type: Detached
c. 7,000 sq.ft. of accommodation
Large c. 2.66 acre mature site
Town centre location
Gas fired central heating
PVC double glazed windows
Suitable for many uses (subject to the usual PP)
Walking distance of all the amenities
Excellent road and rail infrastructure
LOCATION
Liffey Lodge, Newbridge, Co. Kildare
Description
SUBSTANTIAL C. 7,000 SQ.FT. RESIDENCE ON C. 2.66 ACRES ALONG THE RIVER LIFFEY
“Liffey Lodge” is situated in a tremendous location in the Centre of Newbridge standing n c. 2.66 Acres with approx.. 150 metres frontage on the River Liffey. The residence was previously the Patrician Brothers Monastery and contains c. 7,000 sq.ft. The property is suitable for a variety of uses (subject to the usual P.P.). Adjoining occupiers include schools, church and only a short walk to shops, banks, post office, restaurants, pubs. Etc.
Approached by a sweeping tarmacadam driveway leading up to the imposing house set amid mature gardens mainly in lawn with mature trees interspersed throughout the site. Finish with a full brick exterior, double glazed windows and oil fired central heating and 11 foot ceilings downstairs. Accommodation includes: 3 reception, 13 bedrooms, chapel, 3 offices, kitchen, large hall, 3 toilets, 2 bathrooms, pantry, laundry room.
Excellent transportation links with bus route outside the property, M7 Motorway access at Junction 10 and Train Service from town direct to Dublin City Centre.
OUTSIDE
Approached by a recessed entrance to a sweeping tarmacadam drive standing on c. 2.66 acres of mature gardens mainly in lawn, with mature trees interspersed throughout the site. 2 x storage sheds, 2 by glasshouses, boiler house, 150 metres frontage onto the River Liffey and rear access off Chapel Lane.
SERVICES
Mains water, mains drainage, refuse collection, gas fired central heating, ESB.
BER Exempt
INCLUSIONS
Curtains, blinds, light fittings.
AMENITIES
GAA, rugby, soccer, tennis, swimming, horse riding, some fine golf courses, fishing, canoeing, leisure centres and racing at Punchestown, Naas and the Curragh. Commuters have the benefit of an excellent road and rail infrastructure close by with the bus route available, M7 Motorway access at Junction 12 and the commuter rail service direct to the City Centre (Heuston Station or Grand Canal Dock).
ACCOMMODATION
Ground Floor
Large Entrance Hall: 7m x 4.25m parquet flooring and coving.
Drawingroom: 8.9m x 5.5m marble fireplace, gas fire, range of fitted shelving, presses, coving and part parquet floor.
Sitting Room: 7.5m x 4.3m marble fireplace, gas fire, coving.
Dining Room: 8.15m x 5.18m parquet floor and coving.
Chapel: 10.8m x 4.17m parquet floor, coving, stained glass windows.
Vestry: 3.57m x 2.66m with fitted presses.
Toilet: w.c., w.h.b., tiled floor.
Office 1: 3.54m x 4.2m parquet floor, coving and shelving
Office 2: 3.57m x 4.2m parquet floor, marble fireplace, fitted presses and
shelving.
Office 3: 4m x 2.68m parquet floor and shelving.
Toilet: w.c., w.h.b., tiled floor.
Kitchen: 5.08m x 4.3m two oven Aga, 5 ring gas hob, electric double oven, built in ground and eye level presses, s.s. sink unit, plumbed, tiled floor and surround.
Walk-in Hotpress: Shelved.
Pantry: Shelved.
1st Return:
Guest Bedroom: 3.95m x 2.8m with tiled fireplace and built in wardrobes.
Shower Room: w.c., w.h.b., shower, fully tiled floor and walls.
First Floor
Bedroom 1: 3.65m x 3.6m built in wardrobes and vanity w.h.b.
Bedroom 2: 3.58m x 3m with built in wardrobes, shelving and vanity w.h.b.
Bedroom 3: 3.6m x 2.7m shelving, built in wardrobes and vanity w.h.b.
Toilet: w.c., w.h.b.
Bedroom 4: 3.6m x 2.88m built in wardrobes, shelving and vanity w.h.b.
Bedroom 5: 3.6m x 3m with vanity w.h.b., built in wardrobes and shelving.
Bedroom 6: 3.6m x 2.7m with built in wardrobes, vanity w.h.b., shelving.
Bedroom 7: 3.57m x 2.8m with built in wardrobes, vanity w.h.b., shelving.
Bathroom: 2 x w.c., bath, w.h.b., 2 x showers, tiled floor and surround.
Bedroom 8: 3.58m x 3.57m tiled fireplace, shelving, laminate floor, vanity w.h.b., press.
Bedroom 9: 3.58m x 3.5m built in wardrobes, shelving and vanity w.h.b.
Bedroom 10: 3.58m x 3.56m built in wardrobes and vanity w.h.b.
Bedroom 11: 3.58m x 3.32m built in wardrobes, vanity w.h.b. and shelving.
Bedroom 12: 3.58m x 3.28m built in wardrobes, vanity w.h.b. and shelving.
Laundry Room: 3.58m x 5.2m plumbed, tiled fireplace and shelving.

