Creche Premises, 19 Carraig Aoibhinn, Edenderry, Co. Offaly

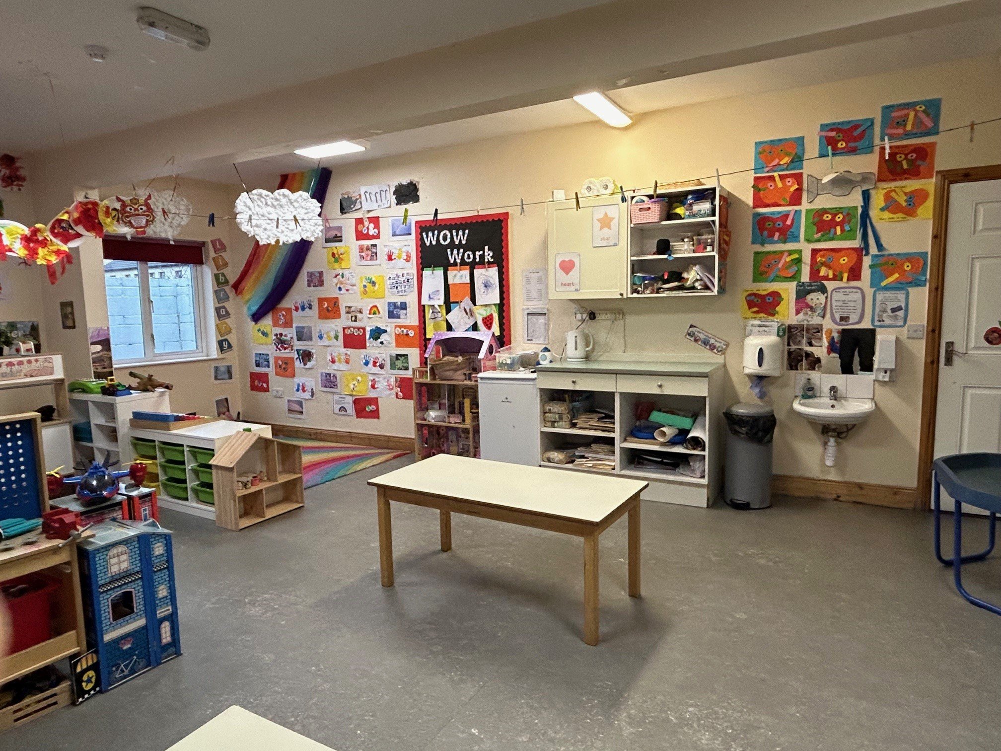
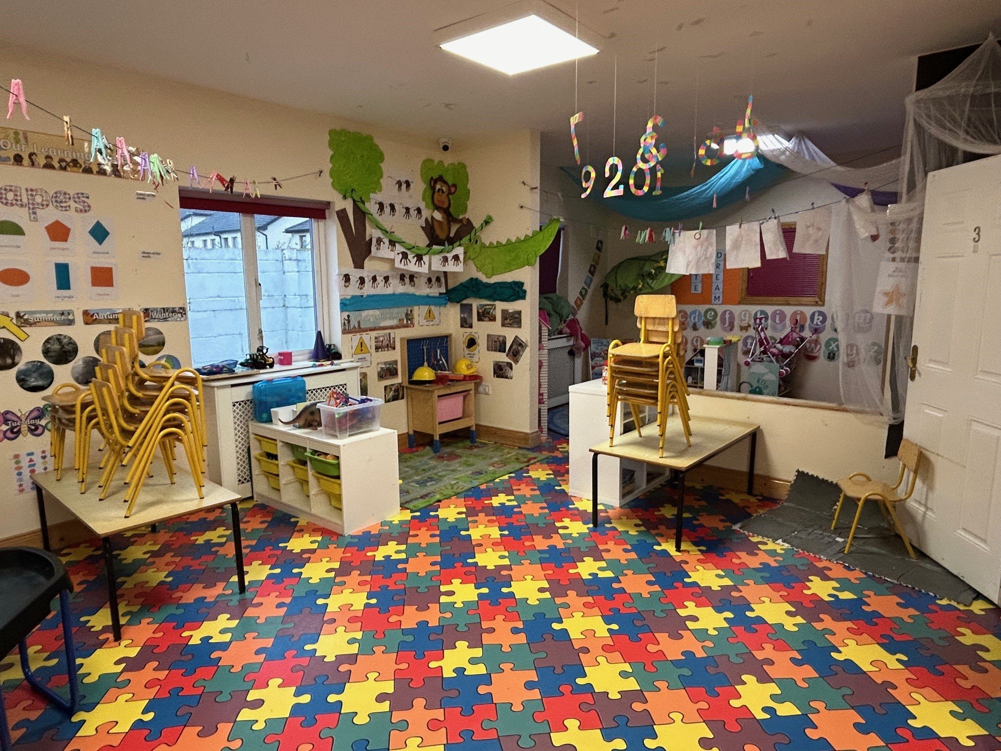
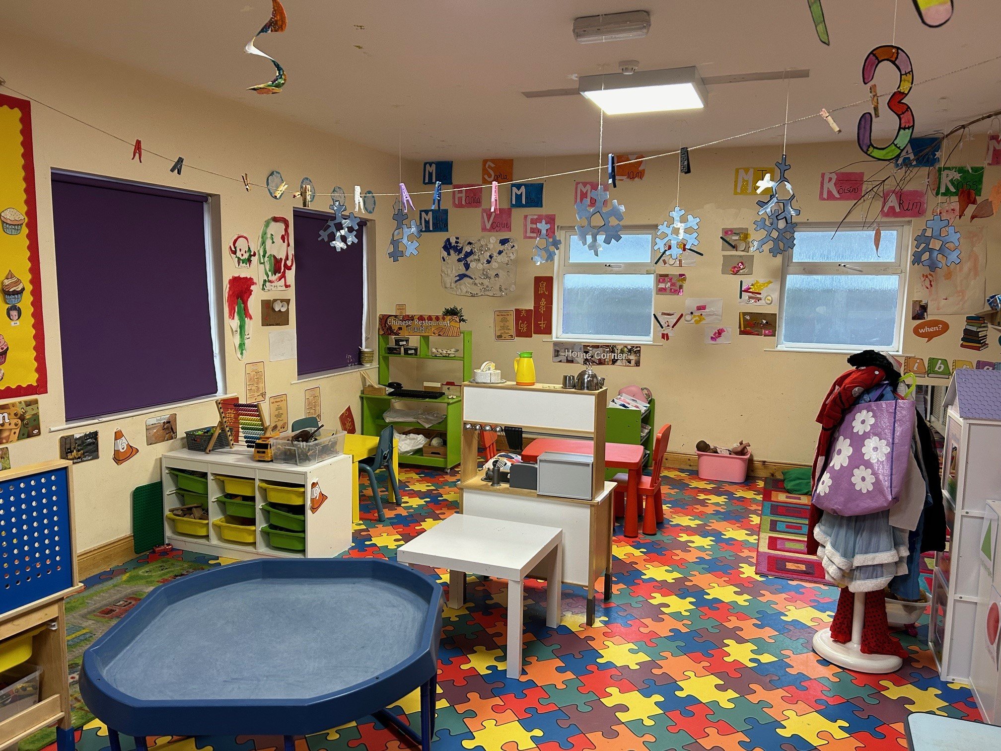
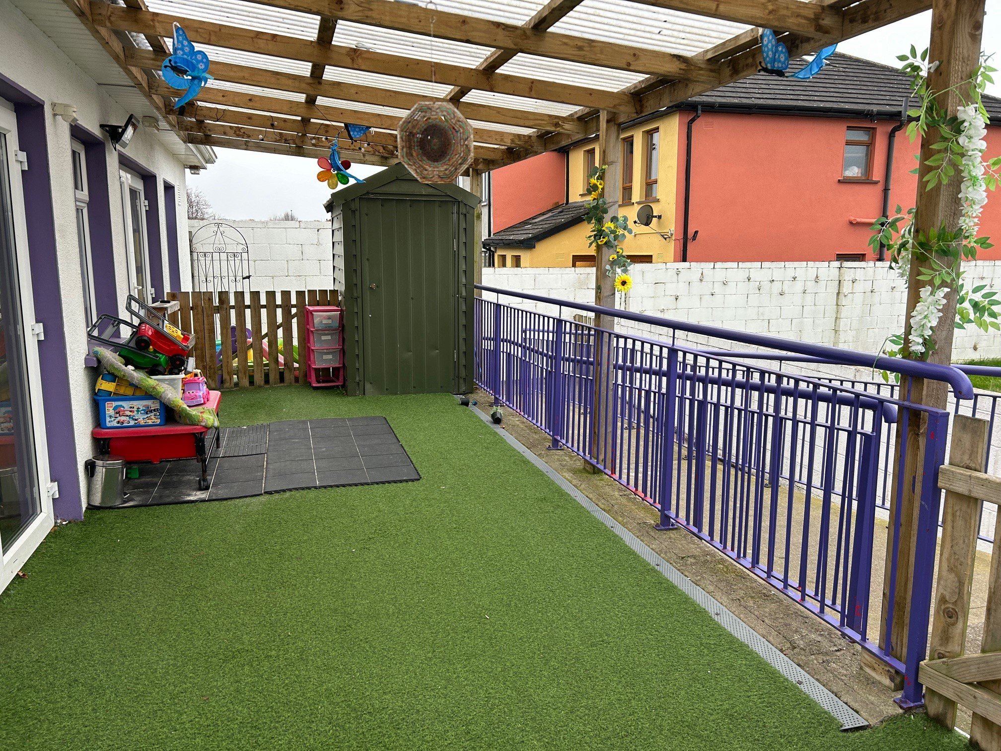
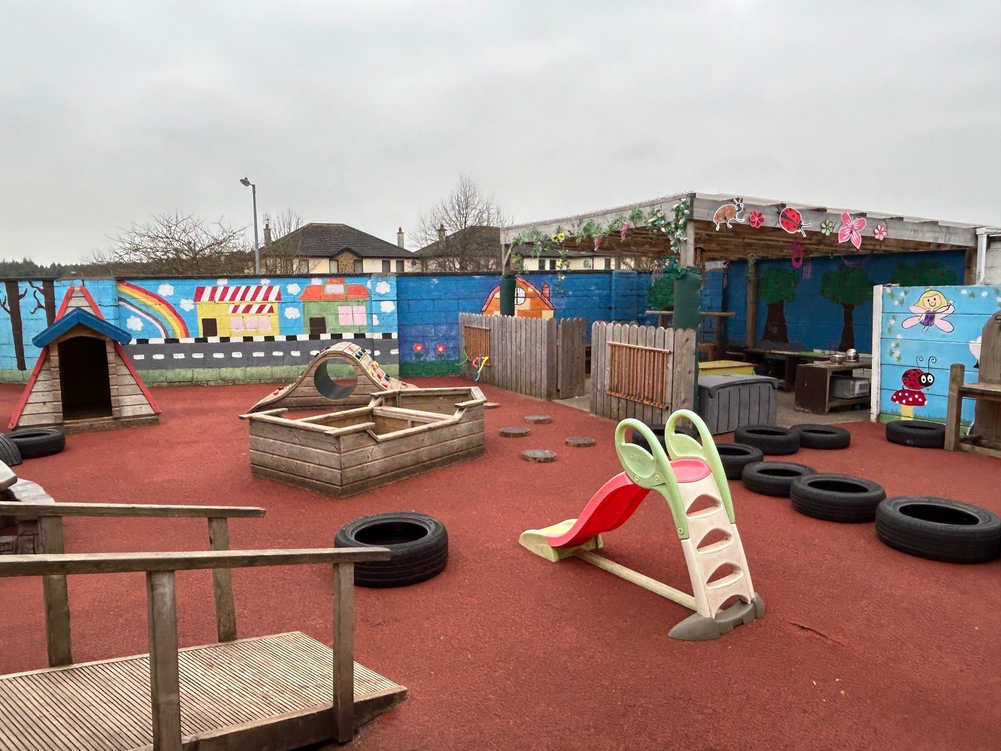
FEATURES
Price: €350,000
Area: 325 sq.m. / c. 3,500 sq.ft.
Status: Sold (Tenant not Affected)
Property Type: Investment
Close to Town Centre.
C. 325 sq.m. purpose built Creche.
6 rooms, 2 offices, 8 toilets, kitchen.
Carparking for 23 cars.
LOCATION
Creche Premises, 19 Carraig Aoibhinn, Edenderry, Co. Offaly
DESCRIPTION
TREMENDOUS INVESTMENT PROPERTY
* Tenant Not Affected *
Creche premises is situated to the rear of Carraig Aoibhinn Residential Development in Edenderry just off the R401 Edenderry to Kinnegad Road approximately ½ mile from the Town Centre. The premises is within walking distance of all the amenities. Edenderry is a commuter town in the North East of Co. Offaly and is close to the Kildare/Meath/Westmeath borders, approximately 38 miles west of Dublin, 20 miles north east of Tullamore and 12 miles south west of Enfield and the M4 Motorway.
The town has the benefit of Lidl, Aldi, Tesco and Dunnes Stores along with pubs, restaurants, banks, etc.
The subject property comprises a single storey purpose built Creche built in 2005 on an end site in the development. The Creche extends to c. 325 sq.m. (c. 3,500 sq.ft.) of accommodation with 6 principle rooms, 2 offices, toilets, kitchen, 9 carparking spaces to the front and 2 separate play areas to the rear. The premises is currently operating as a Creche and fully fitted out to a modern standard accommodating over 100 children and is in good condition throughout.
The property has the benefit of oil fired central heating and PVC double glazed windows throughout.
ACCOMMODATION:
Room 1: 8.7m x 5.04m With s.s. sink unit, fitted presses and w.h.b.
Room 2: 5.03m x 8.73m With s.s. sink unit, fitted presses and w.h.b.
Toilet: w.c., w.h.b.
Room 3: 8.4m x 6.12m With s.s. sink unit, fitted presses and w.h.b.
Room 4: 3.26m x 10m With w.h.b., changing room, 2 sets of French doors leading to rear, s.s. sink unit, fitted presses and playroom
Room 5: 5.28m x 4.75m With w.h.b.. Toilet off with w.c, w.h.b., fully tiled floor and walls
Room 6: 5m x 5.17m
6 Toilets: with w.c., w.h.b., fully tiled floor and walls
Entrance Hall: 4.43m x 2.1m
Office 1: 3. 14m x 2m With presses
Office 2: 3.16m x 2.34m
Kitchen: 3.9m x 3m With s.s. sink unit, fitted presses, tiled floor and surround
Back Hall: Fitted presses and tiled floor
Utility: With sink, plumbed, tiled floor and walls
OUTSIDE
There are 2 separate play areas to the rear of the property and 9 parking spaces to the front, together with 14 spaces to the rear.
LEASE DETAILS:
10 year FRI lease from May 2023 with a break option in Year 4 and Year 7 and a rent review at the end of Year 5.
Rent Year 1 : €27,000 (exclusive of VAT if applicable)
Rent Year 2 : €28,000 (exclusive of VAT if applicable)
Rent Year 3 : €30,000 (exclusive of VAT if applicable)
Rent Year 4 : €30,000 (exclusive of VAT if applicable)
Rent Year 5 : €32,000 (exclusive of VAT if applicable)
TITLE
Freehold
RATES
TBC
SERVICES
We understand the property is serviced by mains water, mains drainage, electricity and oil fired central heating.
SOLICITOR
AMOSS Solicitors, Mount Street Crescent, Dublin 2


