Teach Lá Nua, Pitchfordstown, Kilcock, Co. Kildare
€1,250,000
Sale Agreed - Detached - 7 Bedrooms - c. 511 sq.m. / c. 5,500 sq.ft. - c. 4 Acres
Teach Lá Nua, Pitchfordstown, Kilcock, Co. Kildare
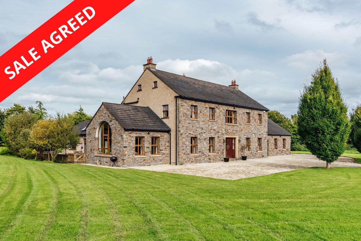
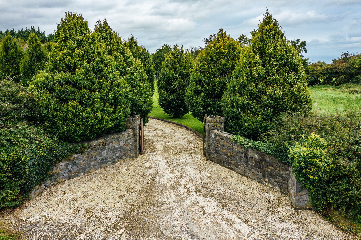
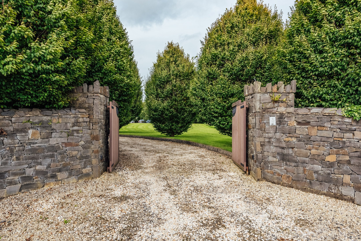
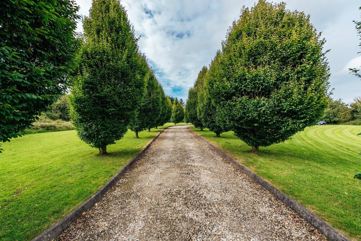
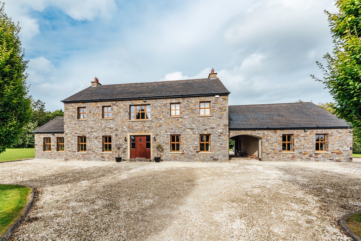
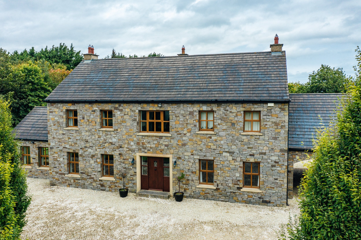
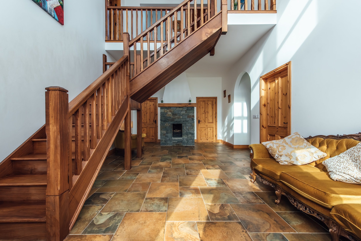
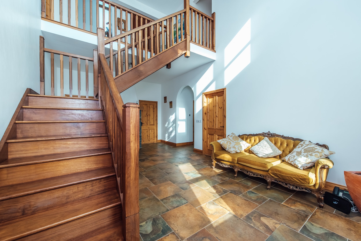
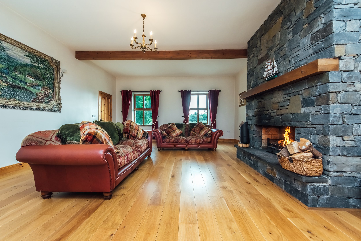
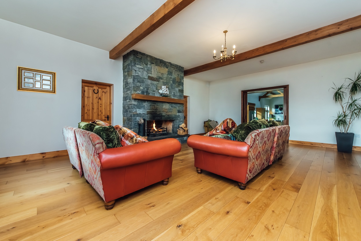
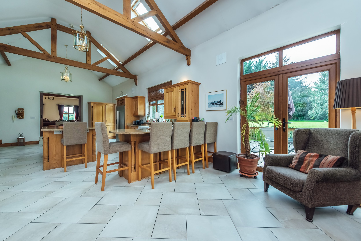
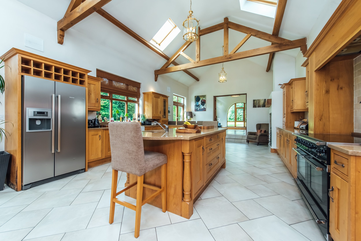
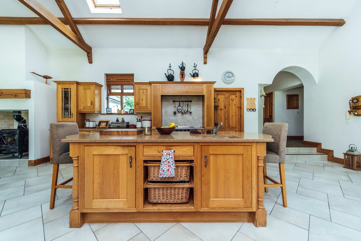
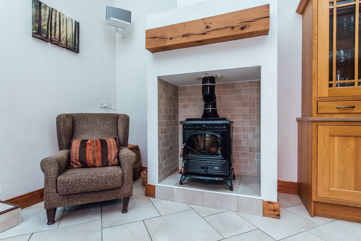
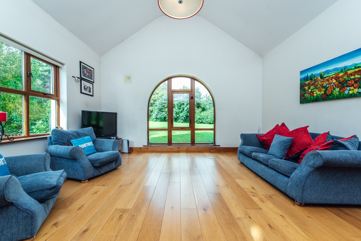
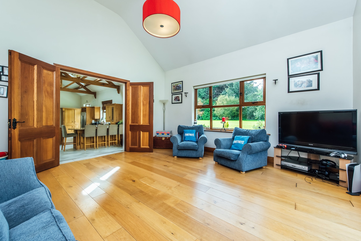
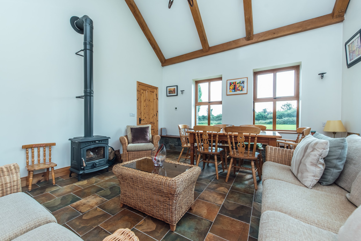
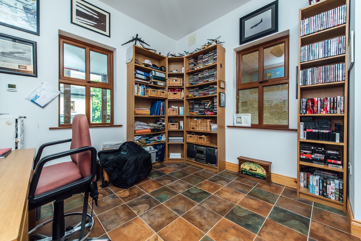
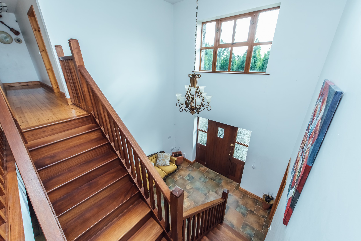
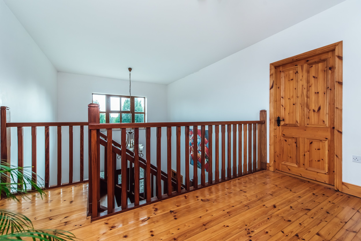
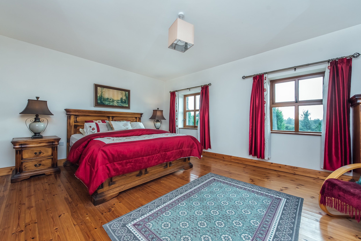
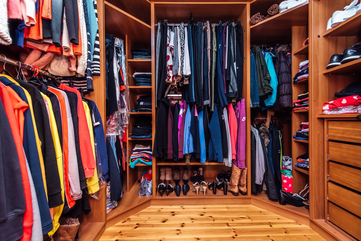
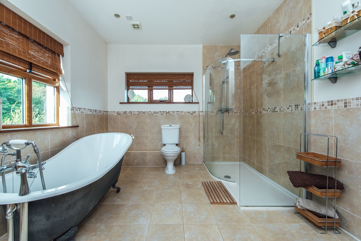
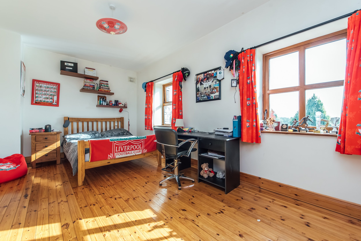
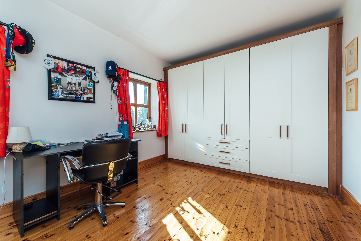
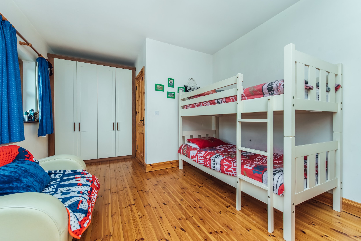
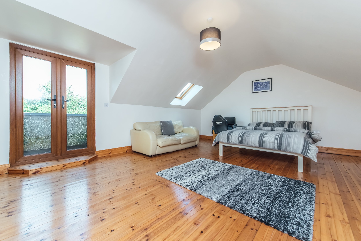
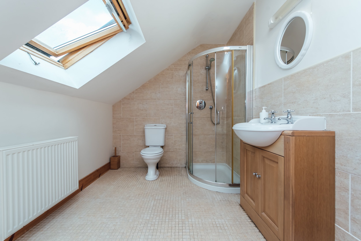
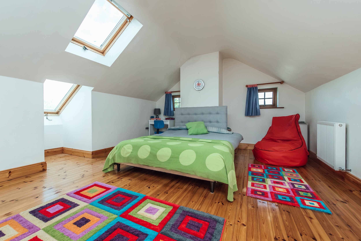
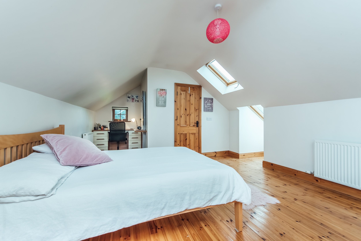
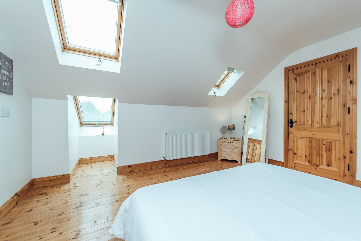
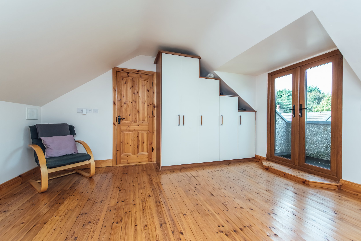
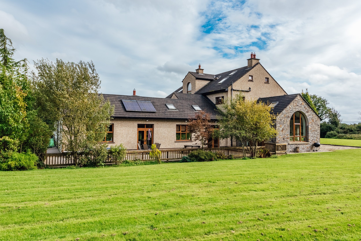
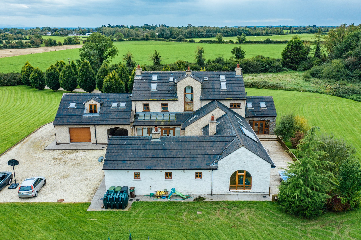
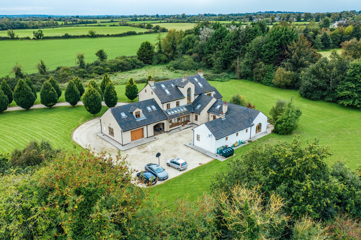
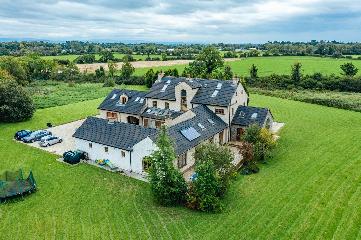
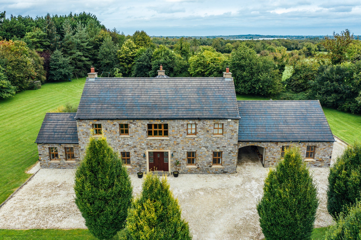
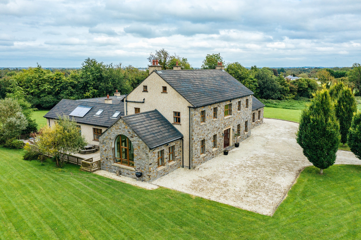
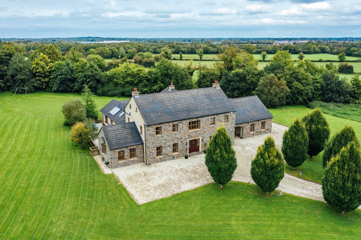
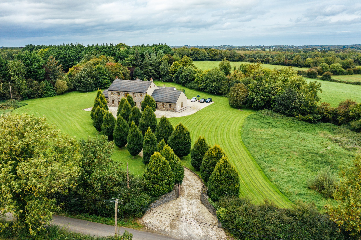
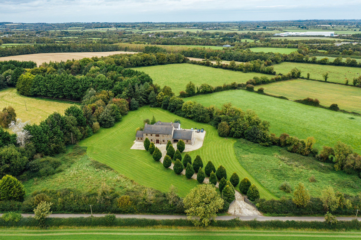
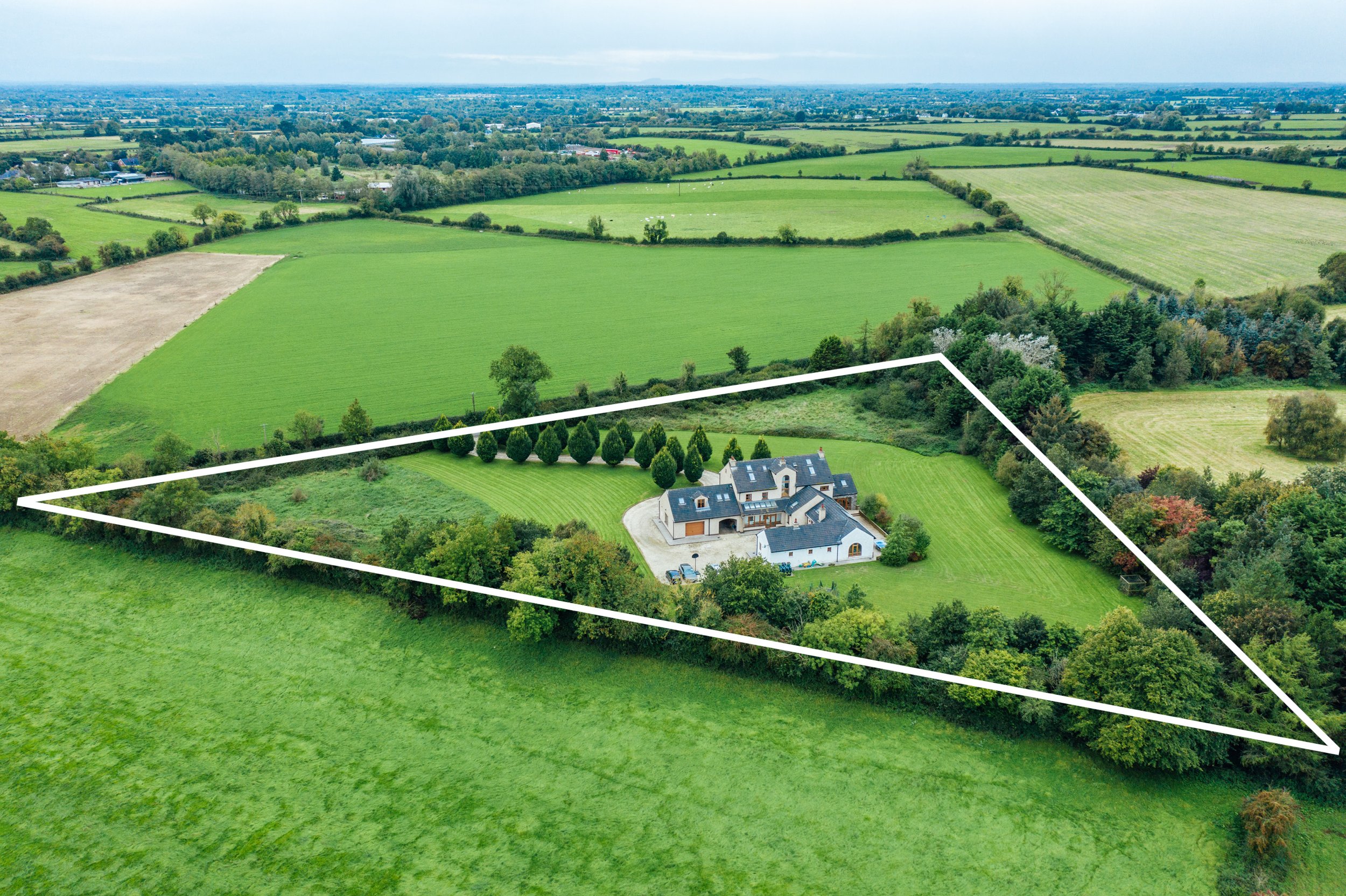
FEATURES
Price: €1,250,000
Bedrooms: 7
Living Area: c. 511 sq.m. / c. 5,500 sq.ft.
Land: c. 4 Acres
Status: Sale Agreed
Property Type: Detached with Annex
Dashed and stone exterior
Pressurised water system
Solar panels
Energy efficient rating
PVC fascia/soffits
PVC double glazed windows
2 outside taps & outside socket
LOCATION
Teach Lá Nua, Pitchfordstown, Kilcock, Co. Kildare
DESCRIPTION
MAGNIFICENT DETACHED C. 5,500 SQ.FT. RESIDENCE WITH DETACHED GARAGE ON C. 4 ACRES
Teach Lá Nua is an exceptionally spacious energy efficient country home with self-contained annex. Approached through a recessed stone entrance with electric gates to a sweeping gravel driveway leading up to the house. Set amid c. 4 acre mature site mainly in lawn enclosed by trees provides a quiet secluded private oasis, ideal for keeping a horse or pony. To the rear of the residence is a self contained annex containing c. 510 sq.ft., ideal for a parent or guests to have their own independent living space.
The house is presented in showhouse condition containing c. 5,500 sq.ft. of spacious light filled accommodation ideal for modern family living, which must be viewed to be appreciated. Built in 2006 features include stone face, solar panels, oil fired central heating, double glazed PVC windows, 6 bedrooms all with built in wardrobes, 3 baths, oak fitted kitchen with island, granite worktops and full height ceiling.
Situated in a nice quiet rural setting but yet easily accessible to the amenities only c. 2 km from Kilcock, on the bank of the Grand Canal, with shops, schools, pubs and restaurants. Commuters have the benefit of an excellent road and rail infrastructure with the M4 Motorway (Junction 8) only c. 2 km providing a speedy access to M50 in approx. 20 mins (c. 25 km) along with bus route and train service direct to City Centre. Local sporting activities include GAA, rugby, soccer, canoeing, hockey, athletics and basketball.
OUTSIDE
Garden mainly in lawn enclosed by trees, 2 x outside tap, outside socket and Garage 6.1m x 8.07m and Car Port.
SERVICES
Mains water, septic tank drainage, electricity, oil fired central heating, solar panels, pressurised water system.
INCLUSIONS
Curtains, light fittings, blinds, Range Cooker, dishwasher, Bosch American style fridge.
SOLICITOR
TBC
BER B2
BER NO: 116757907
ACCOMMODATION
Ground Floor
Hallway : 7.00m x 4.10m tiled floor, stone fireplace.
Drawing Room : 5.60m x 7.80m oak floor, beamed ceiling, stone fireplace, sliding doors to kitchen.
Sun Room : 5.10m x 4.40m tiled floor, vaulted ceiling, solid fuel stove, French door to deck.
Kitchen : 10.15m x 5.00m vaulted ceiling, oak built-in ground and eye level presses, granite worktops and splashback, Belfast double sink, island unit with sink, Zanussi integrated dishwasher, Falcon Range Cooker, Stanley solid fuel stove, 2 x French doors to deck, 2 doors to;
Dining Room : 5.00m x 5.00m oak floor, vaulted ceiling.
Utility Room : tiled floor and surround, plumbed, double sink, oak built-in ground and eye level presses.
2 x Cloak Closets
Family Room : 5.60m x 4.20m Sandstone fireplace with cast iron insert, shelving, oak floor.
Toilet : w.c., w.h.b., tiled floor.
Office : 3.70m x 3.35m tiled floor.
Back Hall : 7.43m x 1.36m tiled floor, French doors.
First Floor
Master Bedroom : 5.60m x 8.00m with wooden floor, walk-in wardrobe with shelving and hanging space
En-Suite 1 : w.c., w.h.b., shower, stand-alone cast iron bath, shower attachment, tiled floor and surround.
Linen Cupboard :
Bedroom 2 : 3.20m x 5.00m wooden floor, range of built-in wardrobes.
Bedroom 3 : 4.45m x 3.50m wooden floor, range of built-in wardrobes.
Bathroom : tiled floor, w.c., vanity w.h.b., shower, bath with shower attachment.
Bedroom 4 : 4.45m x 6.10m wooden floor, range of built-in wardrobes, French doors to balcony.
Second Floor
Bedroom 5 : 6.20m x 3.98m wooden floor, range of built-in wardrobe, built-in study desk.
En-Suite 2 : w.c., w.h.b., shower, tiled floor.
Bedroom 6 : 3.95m x 6.20m wooden floor, built-in wardrobe.
Annex
Living Room : 6.06m x 5.00m stove, vaulted ceiling, laminate floor.
Closet :
Bedroom: 4.18m x 5.00m laminate floor.
En-suite : w.c., w.h.b., electric shower, tiled floor.


