Whitestown Lower, Stratford-on-Slaney, Baltinglass, Co. Wicklow
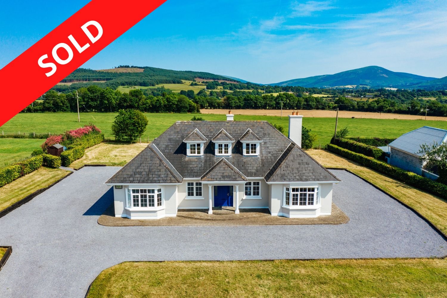
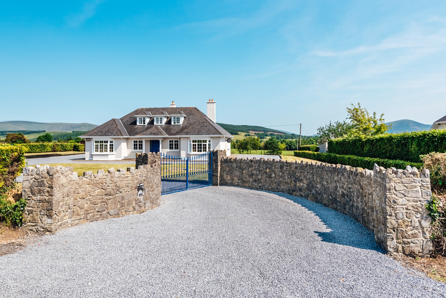
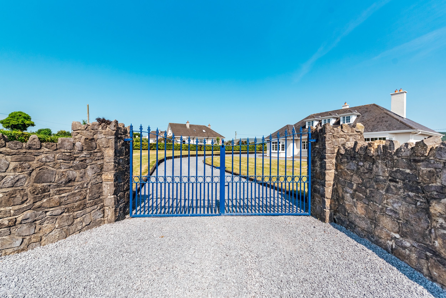
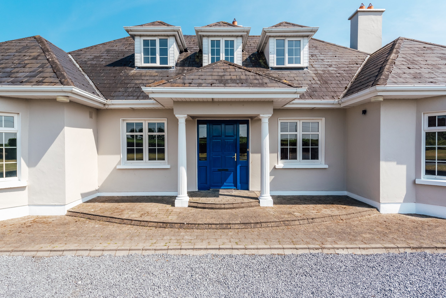
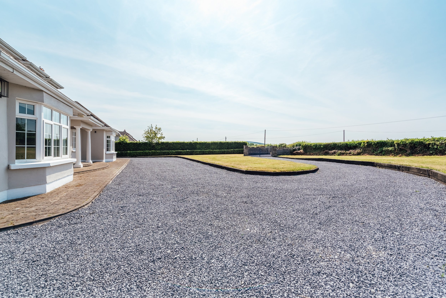
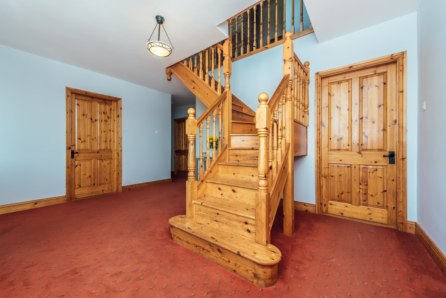
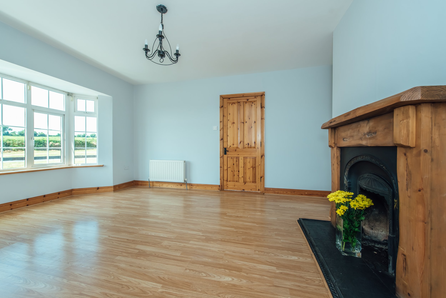
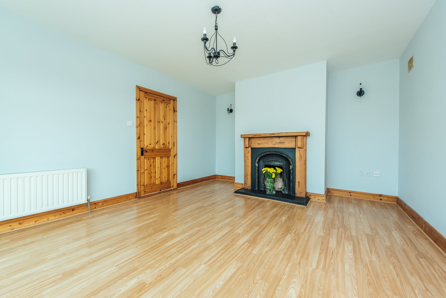
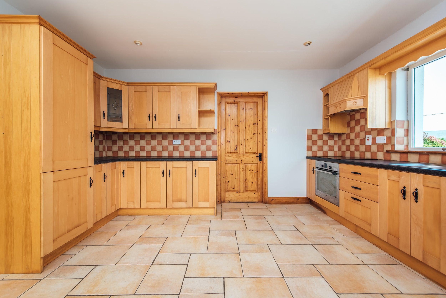
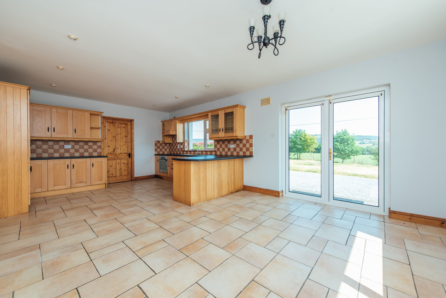
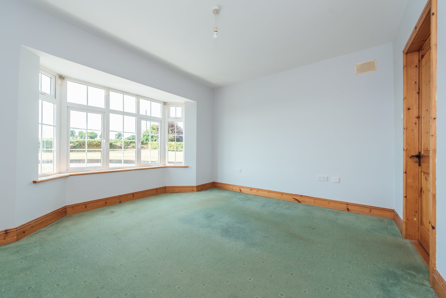
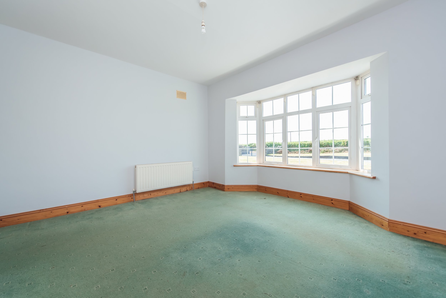
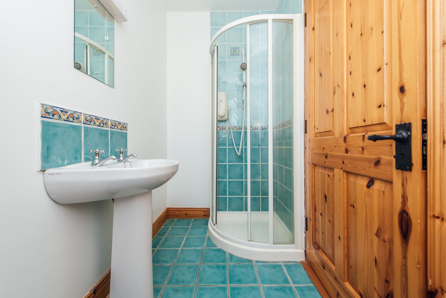
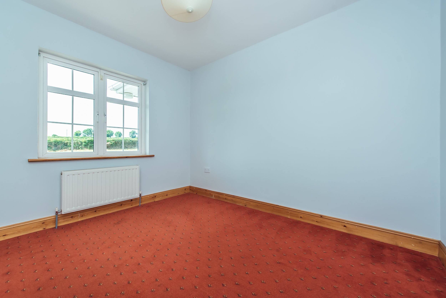
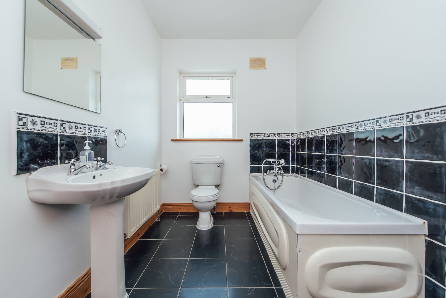
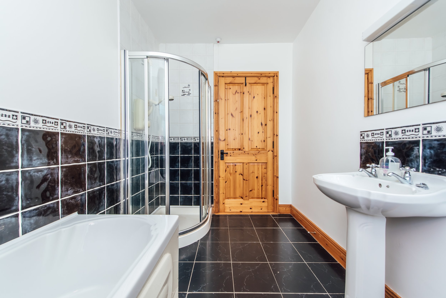
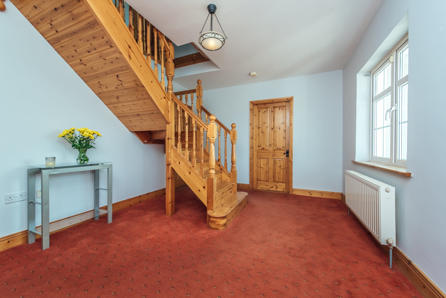
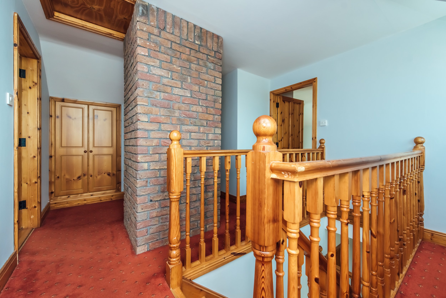
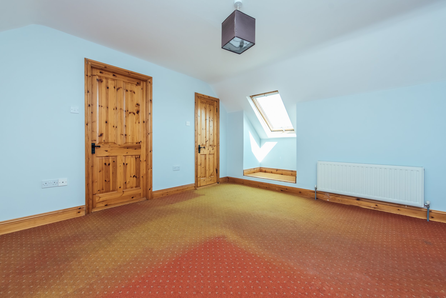
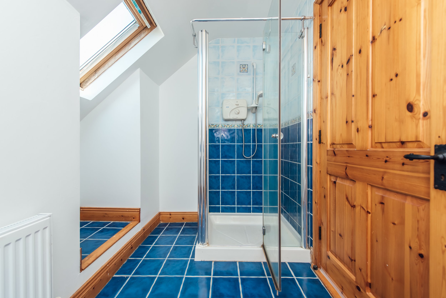
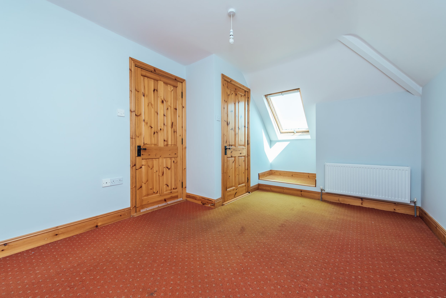
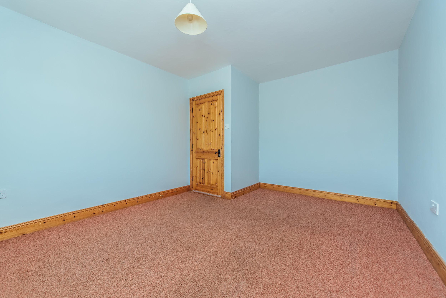
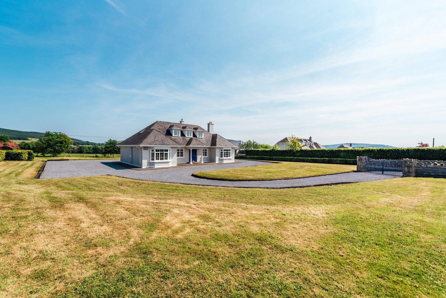
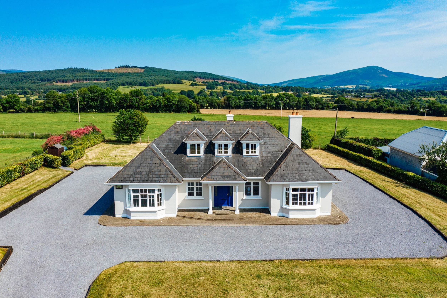
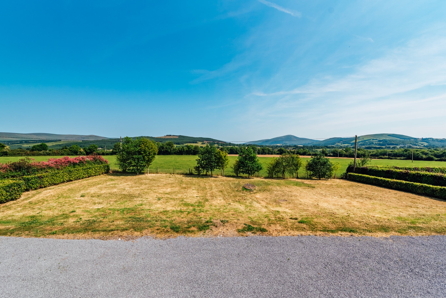
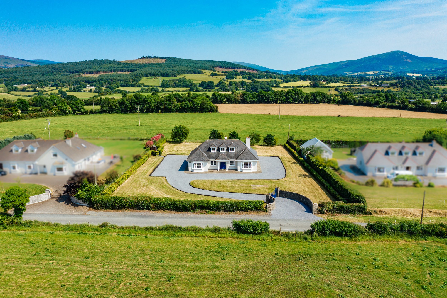
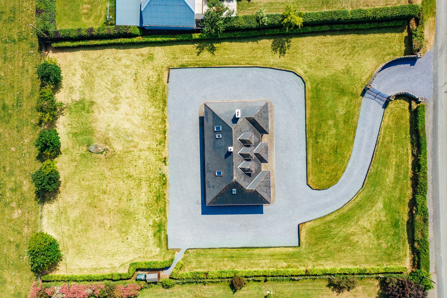
FEATURES
Price: € 420,000
Bedrooms: 5
Living Area: c. 2,077 sq.ft. / c. 193 sq.m.
Land: c. 0.8 acre
Status: Sold
Property Type: Detached
Tremendous views of the surrounding countryside and Wicklow Mountains.
Oil fired central heating.
PVC double glazed windows.
Generous c. 0.8 acre site.
5 bedrooms and 4 bathrooms.
c. 2km from the N81, 22km Blessington and 42km the M50 Motorway.
LOCATION
Whitestown Lower, Stratford-on-Slaney, Baltinglass, Co. Wicklow
DESCRIPTION
DETACHED 5 BEDROOM DORMER BUNGALOW ON C. 0.8 ACRE
Approached through a stone recessed entrance to a gravel driveway which circumnavigates the house with gardens laid out mainly in lawn. the property has tremendous views of the surrounding countryside and Wicklow Mountains. Situated in a nice quiet rural setting only 2km off the N81 Dublin - Baltinglass Road and 22km south of Blessington. Commuters heading to the Capital are 42km south of the M50. Local towns closeby include Dunlavin 6½ km, Donard 7½ km, Baltinglass 10 km and the village of Stratford-on-Slaney 3km with Church, school and pub. The house is built c. 22 years containing c. 193 sq.m. (c. 2,077 sq.ft.) of spacious accommodation with the benefit of PVC double glazed windows, oil fired central heating, PVC fascias/soffits, 5 bedrooms, 4 bathrooms and maple fitted kitchen.
Local amenities include GAA, rugby, water sports at Blessington Lakes, hill walking, golf, horse racing in Punchestown, Naas and the Curragh.
OUTSIDE
Approached by a recessed stone entrance leading to a gravel drive which circumnavigates the house. Standing on c. 0.8 acre with gardens in lawn and outside tap. Commanding views of the surrounding countryside and Wicklow Mountains.
SERVICES
Well water, septic tank drainage, oil fired central heating, electricity, broadband.
INCLUSIONS
Oven, hob, extractor, carpets.
SOLICITOR
O'Keefe & Moore Solicitors, 6 Merrion Square, Dublin 2, Ireland
BER C2
BER NO: 116507237
ACCOMMODATION
Ground Floor
Entrance Hall : 4.75m x 3.40m
Sitting Room : 5.33m x 4.00m Laminate floor, wall lights and fireplace.
Kitchen/Dining Room : 6.95m x 4.40m Maple built-in ground and eye presses, s.s. sink unit, tiled floor, Bosch electric oven, Zanussi ceramic hob, extractor, tiled surround, fridge/freezer, recessed lights and french doors leading to rear garden.
Utility Room : Plumbed, fitted presses, s.s. sink unit, tiled floor and surround.
Guest WC : w.c., w.h.b. and tiled floor.
Bedroom 5 : 5.85m x 3.40m
Hotpress : Shelved with immersion.
Bathroom : Bath with shower attachment, corner shower, w.c., w.h.b., tiled floor and surround.
Bedroom 1 : 5.30m x 4.00m
En-Suite 1 : w.c., w.h.b., corner shower and tiled floor.
Bedroom 2 : 4.40m x 3.60m
First Floor
Landing : With linen cupboard.
Bedroom 3 : 4.20m x 3.68m With built-in wardrobes and walk-in closet.
En-Suite 2 : Electric shower, w.c., w.h.b. and tiled floor.
Bedroom 4 : 4.15m x 3.10mWith range of built-in wardrobes.
En-Suite 3 : w.c. and w.h.b.


